Idées déco de grands WC et toilettes avec différents habillages de murs
Trier par :
Budget
Trier par:Populaires du jour
21 - 40 sur 339 photos
1 sur 3

Inspiration pour un grand WC et toilettes bohème avec un placard à porte shaker, des portes de placard rouges, WC à poser, un carrelage imitation parquet, un mur noir, un lavabo posé, un plan de toilette en quartz modifié, meuble-lavabo suspendu, du papier peint, un carrelage marron, un sol en carrelage imitation parquet, un sol marron et un plan de toilette vert.
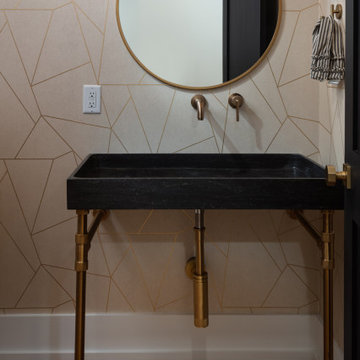
Powder room of modern luxury farmhouse in Pass Christian Mississippi photographed for Watters Architecture by Birmingham Alabama based architectural and interiors photographer Tommy Daspit.

Powder room
Idées déco pour un grand WC et toilettes contemporain avec des portes de placard beiges, un sol en marbre, un placard sans porte, un carrelage beige, un mur beige, une vasque, un plan de toilette en marbre, un sol gris, un plan de toilette gris, meuble-lavabo encastré, un plafond décaissé et du lambris.
Idées déco pour un grand WC et toilettes contemporain avec des portes de placard beiges, un sol en marbre, un placard sans porte, un carrelage beige, un mur beige, une vasque, un plan de toilette en marbre, un sol gris, un plan de toilette gris, meuble-lavabo encastré, un plafond décaissé et du lambris.

Powder Room with wainscoting and tall ceiling.
Idées déco pour un grand WC et toilettes classique avec un placard avec porte à panneau encastré, des portes de placard blanches, WC à poser, un mur gris, un sol en bois brun, un lavabo encastré, un plan de toilette en quartz modifié, un carrelage gris, un sol marron, un plan de toilette blanc, meuble-lavabo suspendu et boiseries.
Idées déco pour un grand WC et toilettes classique avec un placard avec porte à panneau encastré, des portes de placard blanches, WC à poser, un mur gris, un sol en bois brun, un lavabo encastré, un plan de toilette en quartz modifié, un carrelage gris, un sol marron, un plan de toilette blanc, meuble-lavabo suspendu et boiseries.
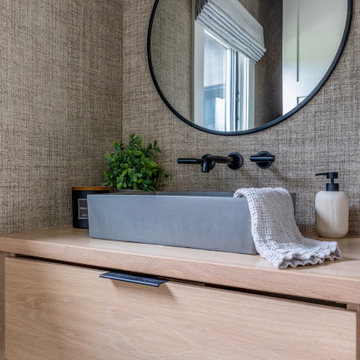
Mudroom powder with white oak vanity, concrete vessel sink, matte black plumbing and lighting and grasscloth wallpaper.
Idée de décoration pour un grand WC et toilettes marin en bois clair avec un placard en trompe-l'oeil, un mur beige, un sol en carrelage de céramique, une vasque, un plan de toilette en bois, un sol blanc, meuble-lavabo suspendu et du papier peint.
Idée de décoration pour un grand WC et toilettes marin en bois clair avec un placard en trompe-l'oeil, un mur beige, un sol en carrelage de céramique, une vasque, un plan de toilette en bois, un sol blanc, meuble-lavabo suspendu et du papier peint.
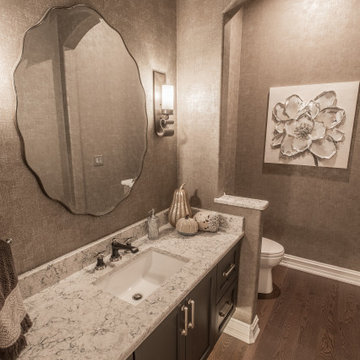
Cette image montre un grand WC et toilettes rustique avec un placard avec porte à panneau encastré, des portes de placard marrons, parquet foncé, un lavabo encastré, un sol marron, un plan de toilette gris, meuble-lavabo suspendu et du papier peint.

外部空間とオンスィートバスルームの主寝室は森の中に居る様な幻想的な雰囲気を感じさせる
Réalisation d'un grand WC et toilettes minimaliste avec un carrelage bleu, un carrelage en pâte de verre, un mur gris, un sol en carrelage de céramique, une vasque, un plan de toilette en quartz modifié, un sol noir, un plan de toilette gris, meuble-lavabo encastré, un plafond en lambris de bois et du lambris de bois.
Réalisation d'un grand WC et toilettes minimaliste avec un carrelage bleu, un carrelage en pâte de verre, un mur gris, un sol en carrelage de céramique, une vasque, un plan de toilette en quartz modifié, un sol noir, un plan de toilette gris, meuble-lavabo encastré, un plafond en lambris de bois et du lambris de bois.

Let me walk you through how this unique powder room layout was transformed into a charming space filled with vintage charm:
First, I took a good look at the layout of the powder room to see what I was working with. I wanted to keep any special features while making improvements where needed.
Next, I added vintage-inspired fixtures like a pedestal sink, faucet with exposed drain (key detail) along with beautiful lighting to give the space that old hotel charm. I made sure to choose pieces with intricate details and finishes that matched the vintage vibe.
Then, I picked out some statement wallpaper with bold, vintage patterns to really make the room pop. Think damask, floral, or geometric designs in rich colours that transport you back in time; hello William Morris.
Of course, no vintage-inspired space is complete without antique accessories. I added mirrors, sconces, and artwork with ornate frames and unique details to enhance the room's vintage charm.
To add warmth and texture, I chose luxurious textiles like hand towels with interesting detail. These soft, plush fabrics really make the space feel cozy and inviting.
For lighting, I installed vintage-inspired fixtures such as a gun metal pendant light along with sophisticated sconces topped with delicate cream shades to create a warm and welcoming atmosphere. I made sure they had dimmable bulbs so you can adjust the lighting to suit your mood.
To enhance the vintage charm even further, I added architectural details like wainscoting, shiplap and crown molding. These details really elevate the space and give it that old-world feel.
I also incorporated unique artifacts and vintage finds, like cowbells and vintage signage, to add character and interest to the room. These items were perfect for displaying in our cabinet as decorative accents.
Finally, I upgraded the hardware with vintage-inspired designs to complement the overall aesthetic of the space. I chose pieces with modern detailing and aged finishes for an authentic vintage look.
And there you have it! I was able to transform a unique powder room layout into a charming space reminiscent of an old hotel.

Inspiration pour un grand WC et toilettes traditionnel avec un placard avec porte à panneau surélevé, des portes de placard beiges, WC séparés, un carrelage blanc, du carrelage en marbre, un mur blanc, un sol en marbre, une vasque, un plan de toilette en quartz modifié, un sol blanc, un plan de toilette blanc, meuble-lavabo encastré, un plafond voûté et du papier peint.
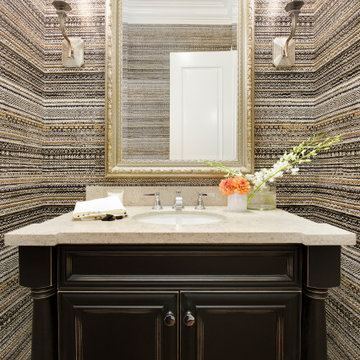
Inspiration pour un grand WC et toilettes bohème avec un placard en trompe-l'oeil, des portes de placard noires, meuble-lavabo encastré et du papier peint.
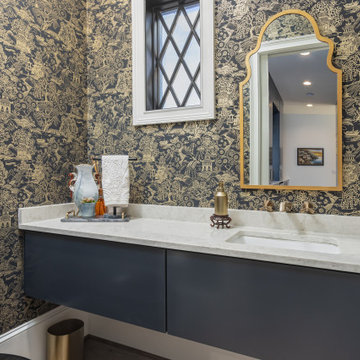
Réalisation d'un grand WC et toilettes design avec un placard à porte plane, des portes de placard noires, WC séparés, parquet clair, un lavabo encastré, un plan de toilette en quartz modifié, un plan de toilette blanc, meuble-lavabo encastré et du papier peint.
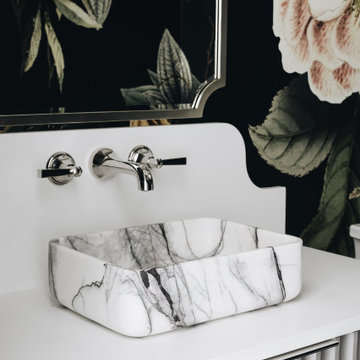
Cette image montre un grand WC et toilettes traditionnel avec un placard à porte affleurante, des portes de placard grises, WC à poser, un plan de toilette blanc, meuble-lavabo sur pied, parquet foncé, un sol marron et du papier peint.

Dark and moody pool bath is a luxurious space with pops of gold from the mirror, plumbing and striking gold-plated tiered sink. A pop of blue on the vanity adds a fun touch.

Powder room - Elitis vinyl wallpaper with red travertine and grey mosaics. Vessel bowl sink with black wall mounted tapware. Custom lighting. Navy painted ceiling and terrazzo floor.

Aménagement d'un grand WC et toilettes avec un placard à porte shaker, des portes de placard noires, WC à poser, un mur blanc, un sol en vinyl, un lavabo encastré, un plan de toilette en quartz modifié, un sol gris, un plan de toilette blanc, meuble-lavabo encastré, un plafond en lambris de bois et du lambris de bois.
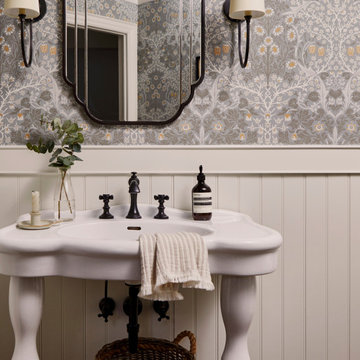
Let me walk you through how this unique powder room layout was transformed into a charming space filled with vintage charm:
First, I took a good look at the layout of the powder room to see what I was working with. I wanted to keep any special features while making improvements where needed.
Next, I added vintage-inspired fixtures like a pedestal sink, faucet with exposed drain (key detail) along with beautiful lighting to give the space that old hotel charm. I made sure to choose pieces with intricate details and finishes that matched the vintage vibe.
Then, I picked out some statement wallpaper with bold, vintage patterns to really make the room pop. Think damask, floral, or geometric designs in rich colours that transport you back in time; hello William Morris.
Of course, no vintage-inspired space is complete without antique accessories. I added mirrors, sconces, and artwork with ornate frames and unique details to enhance the room's vintage charm.
To add warmth and texture, I chose luxurious textiles like hand towels with interesting detail. These soft, plush fabrics really make the space feel cozy and inviting.
For lighting, I installed vintage-inspired fixtures such as a gun metal pendant light along with sophisticated sconces topped with delicate cream shades to create a warm and welcoming atmosphere. I made sure they had dimmable bulbs so you can adjust the lighting to suit your mood.
To enhance the vintage charm even further, I added architectural details like wainscoting, shiplap and crown molding. These details really elevate the space and give it that old-world feel.
I also incorporated unique artifacts and vintage finds, like cowbells and vintage signage, to add character and interest to the room. These items were perfect for displaying in our cabinet as decorative accents.
Finally, I upgraded the hardware with vintage-inspired designs to complement the overall aesthetic of the space. I chose pieces with modern detailing and aged finishes for an authentic vintage look.
And there you have it! I was able to transform a unique powder room layout into a charming space reminiscent of an old hotel.

The family living in this shingled roofed home on the Peninsula loves color and pattern. At the heart of the two-story house, we created a library with high gloss lapis blue walls. The tête-à-tête provides an inviting place for the couple to read while their children play games at the antique card table. As a counterpoint, the open planned family, dining room, and kitchen have white walls. We selected a deep aubergine for the kitchen cabinetry. In the tranquil master suite, we layered celadon and sky blue while the daughters' room features pink, purple, and citrine.
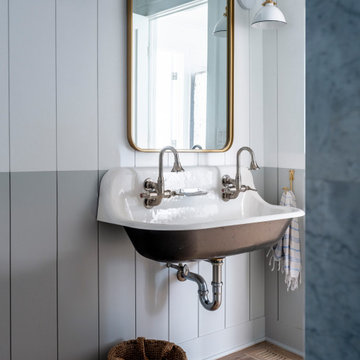
Inspiration pour un grand WC et toilettes marin avec des portes de placard noires, WC à poser, un mur gris, parquet clair, un lavabo suspendu, un sol marron, meuble-lavabo suspendu et du lambris de bois.
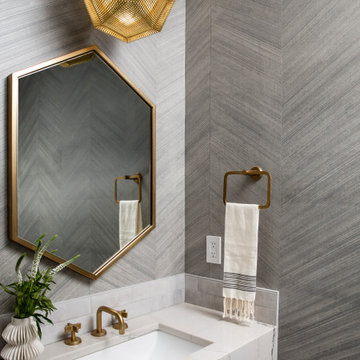
Inspiration pour un grand WC et toilettes design avec un mur gris, un lavabo encastré, un plan de toilette en quartz, un plan de toilette multicolore, meuble-lavabo suspendu et du papier peint.

Light and Airy shiplap bathroom was the dream for this hard working couple. The goal was to totally re-create a space that was both beautiful, that made sense functionally and a place to remind the clients of their vacation time. A peaceful oasis. We knew we wanted to use tile that looks like shiplap. A cost effective way to create a timeless look. By cladding the entire tub shower wall it really looks more like real shiplap planked walls.
The center point of the room is the new window and two new rustic beams. Centered in the beams is the rustic chandelier.
Design by Signature Designs Kitchen Bath
Contractor ADR Design & Remodel
Photos by Gail Owens
Idées déco de grands WC et toilettes avec différents habillages de murs
2