Idées déco de grands WC et toilettes avec parquet foncé
Trier par :
Budget
Trier par:Populaires du jour
101 - 120 sur 172 photos
1 sur 3
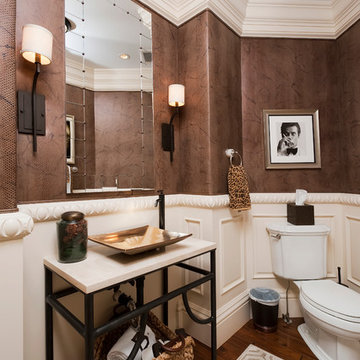
Zachary Cornwell Photography
Réalisation d'un grand WC et toilettes tradition avec WC séparés, un mur multicolore, parquet foncé, une vasque et un plan de toilette en calcaire.
Réalisation d'un grand WC et toilettes tradition avec WC séparés, un mur multicolore, parquet foncé, une vasque et un plan de toilette en calcaire.
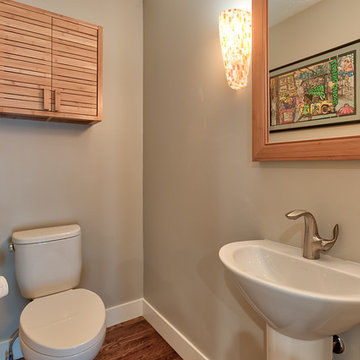
Deb Cochrane Images
Idées déco pour un grand WC et toilettes rétro en bois clair avec un placard à porte persienne, WC séparés, un mur beige, parquet foncé, un lavabo de ferme, un plan de toilette en surface solide et un sol marron.
Idées déco pour un grand WC et toilettes rétro en bois clair avec un placard à porte persienne, WC séparés, un mur beige, parquet foncé, un lavabo de ferme, un plan de toilette en surface solide et un sol marron.
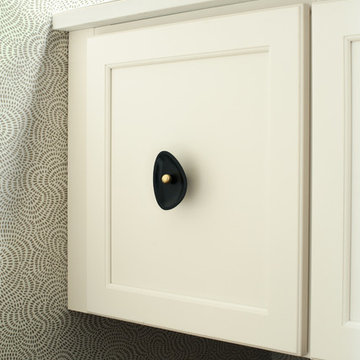
Exemple d'un grand WC et toilettes tendance avec un placard avec porte à panneau encastré, des portes de placard blanches, un mur beige, parquet foncé, un lavabo suspendu, un plan de toilette en quartz, un sol marron et un plan de toilette blanc.
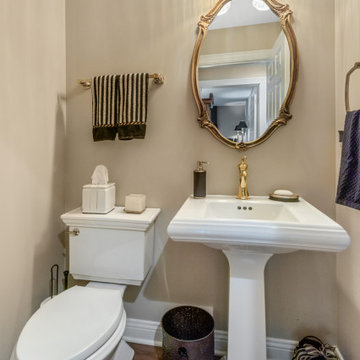
To move or not to move — that is the question many homeowners are asking as they consider whether to upgrade their existing residence or pack up and find a new one. It was that exact question that was discussed by this homeowner as they evaluated their traditional two-story home in Fontana. Built in 2001, this cedar-sided 3,500-square-foot home features five bedrooms, three-and-a-half baths, and a full basement.
During renovation projects like the these, we have the ability and flexibility to work across many different architectural styles. Our main focus is to work with clients to get a good sense of their personal style, what features they’re most attracted to, and balance those with the fundamental principles of good design – function, balance, proportion and flow – to make sure that they have a unified vision for the home.
After extensive demolition of the kitchen, family room, master bath, laundry room, powder room, master bedroom and adjacent hallways, we began transforming the space into one that the family could truly utilize in an all new way. In addition to installing structural beams to support the second floor loads and pushing out two non-structural walls in order to enlarge the master bath, the renovation team installed a new kitchen island, added quartz countertops in the kitchen and master bath plus installed new Kohler sinks, toilets and accessories in the kitchen and bath.
Underscoring the belief that an open great room should offer a welcoming environment, the renovated space now offers an inviting haven for the homeowners and their guests. The open family room boasts a new gas fireplace complete with custom surround, mantel and bookcases. Underfoot, hardwood floors featuring American walnut add warmth to the home’s interior.
Continuity is achieved throughout the first floor by accenting posts, handrails and spindles all with the same rich walnut.
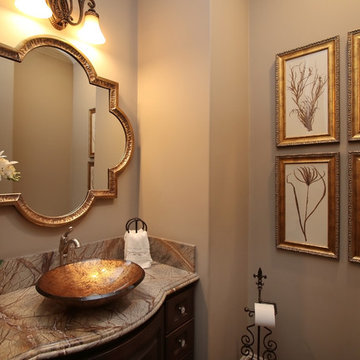
Idée de décoration pour un grand WC et toilettes tradition avec un placard en trompe-l'oeil, parquet foncé, une vasque et un plan de toilette en granite.
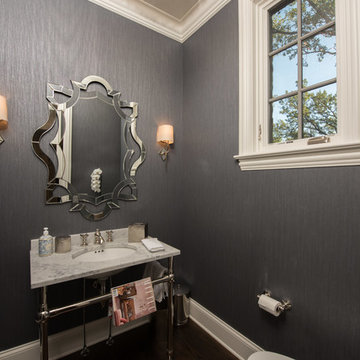
First floor powder room with pedestal sink, intricate mirror, and textured wallpaper
Aménagement d'un grand WC et toilettes classique avec WC à poser, un mur gris, parquet foncé, un lavabo de ferme, un plan de toilette en granite et un sol marron.
Aménagement d'un grand WC et toilettes classique avec WC à poser, un mur gris, parquet foncé, un lavabo de ferme, un plan de toilette en granite et un sol marron.
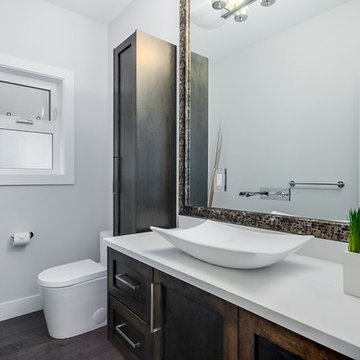
Inspiration pour un grand WC et toilettes design en bois foncé avec un placard à porte shaker, un carrelage blanc, des carreaux de porcelaine, un mur gris, parquet foncé, une vasque, un plan de toilette en quartz modifié et un sol marron.
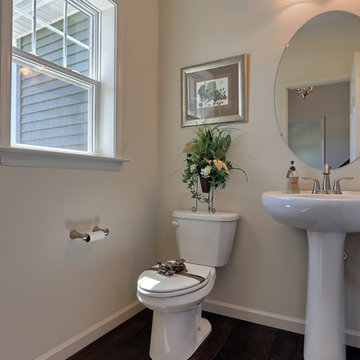
This 2-story home with welcoming front porch includes a 2-car garage and mudroom entry with built-in bench. The Kitchen, Dining Area, and Great Room share an open floor space. The Great Room is accented by triple windows and a gas fireplace with raised hearth. The Kitchen features attractive cabinetry with crown molding, stainless steel appliances, and a pantry. The sunny Dining Area off of the Kitchen provides sliding glass door access to backyard patio. Convenient flex space room is to the front of the home. The second floor boasts four bedrooms, two full bathrooms, and a laundry room. The Owner’s Suite with elegant tray ceiling includes a large closet and a private bathroom with 5’ shower and double bowl vanity.
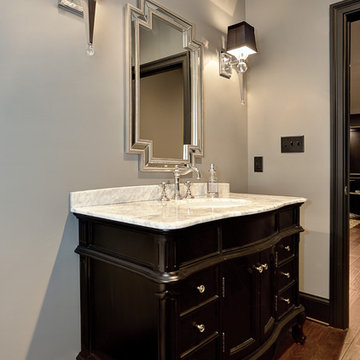
Inspiration pour un grand WC et toilettes traditionnel en bois foncé avec un placard avec porte à panneau encastré, un mur gris, parquet foncé, un lavabo encastré, un plan de toilette en granite, un sol marron et un plan de toilette blanc.
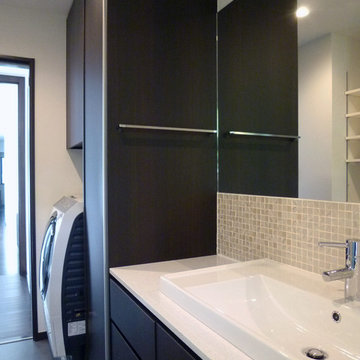
プロ仕様の音楽スタジオ付き住宅
収納をたっぷり作ったランドリー付き洗面所
Aménagement d'un grand WC et toilettes moderne en bois foncé avec un placard à porte plane, un carrelage beige, mosaïque, un mur blanc, parquet foncé, une vasque et un plan de toilette en quartz modifié.
Aménagement d'un grand WC et toilettes moderne en bois foncé avec un placard à porte plane, un carrelage beige, mosaïque, un mur blanc, parquet foncé, une vasque et un plan de toilette en quartz modifié.
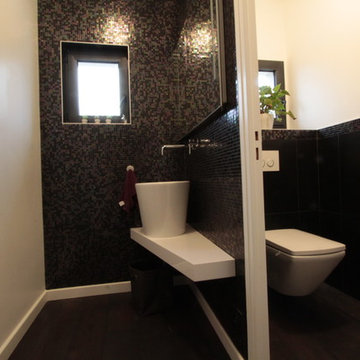
Exemple d'un grand WC suspendu tendance avec un carrelage multicolore, mosaïque, parquet foncé et un lavabo suspendu.
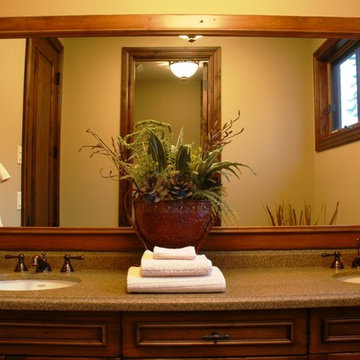
A rugged yet luxurious one-of-a-kind home in Kamloops, BC, Canada. Countertops fabrication by Patra Stone Works Ltd. Cabinets by Excel Industries.
Aménagement d'un grand WC et toilettes classique en bois foncé avec un lavabo encastré, un plan de toilette en quartz modifié, un mur beige et parquet foncé.
Aménagement d'un grand WC et toilettes classique en bois foncé avec un lavabo encastré, un plan de toilette en quartz modifié, un mur beige et parquet foncé.
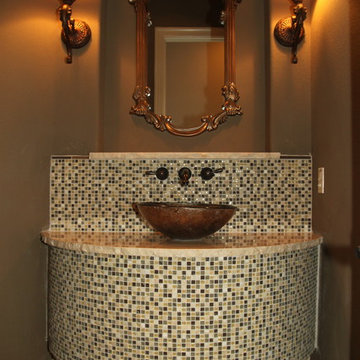
Aménagement d'un grand WC et toilettes méditerranéen avec WC à poser, un carrelage beige, des plaques de verre, un mur marron, parquet foncé, une vasque et un plan de toilette en granite.
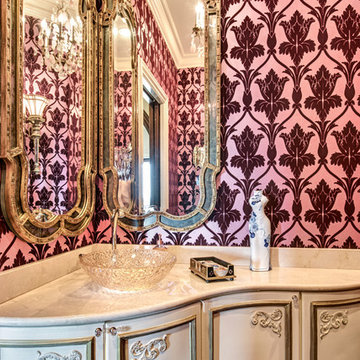
powder room with custom curved cabinets, glass bowl and flocked red wall paper.
Inspiration pour un grand WC et toilettes méditerranéen avec une vasque, un placard en trompe-l'oeil, des portes de placard blanches, un plan de toilette en calcaire, WC séparés, parquet foncé et un mur rose.
Inspiration pour un grand WC et toilettes méditerranéen avec une vasque, un placard en trompe-l'oeil, des portes de placard blanches, un plan de toilette en calcaire, WC séparés, parquet foncé et un mur rose.
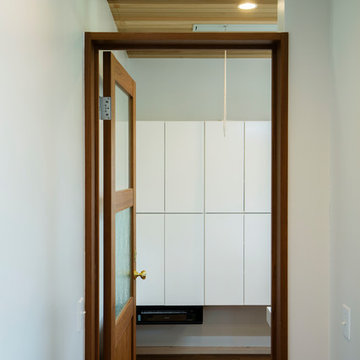
Exemple d'un grand WC et toilettes industriel avec un mur blanc, parquet foncé, un sol marron et des portes de placard blanches.
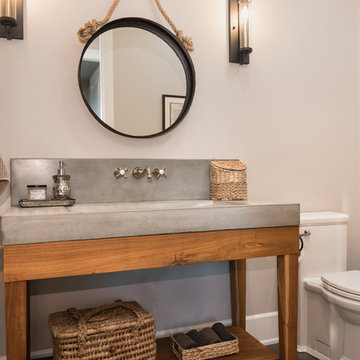
Idées déco pour un grand WC et toilettes classique en bois brun avec un placard sans porte, WC séparés, un mur beige, parquet foncé, un lavabo intégré, un plan de toilette en béton et un sol marron.
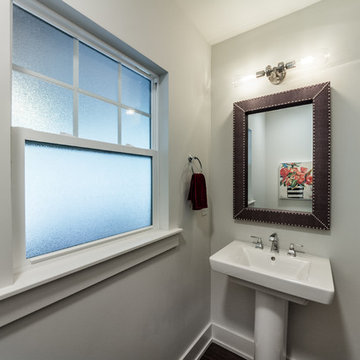
Cette photo montre un grand WC et toilettes chic avec un mur beige, parquet foncé, un lavabo de ferme, un plan de toilette en surface solide et un sol marron.
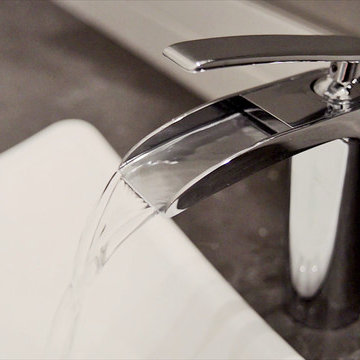
This Versa client approached us with a dilemma. They have a large family (three kids) but also a group of friends that they like to entertain regularly; they were looking for a reno that would render their Surrey, BC home into a highly engaging, beautiful and bigger space! Some of the renovations that took place at 154A Ave include:
Stunning master bathroom with a steam shower & soaker tub, featuring built-in stereo system
Removing specific walls
Installation of high-end appliances
Gorgeous reclaimed wood barn door
Nuheat™ heated floors
Installation of full Audio/Visual system
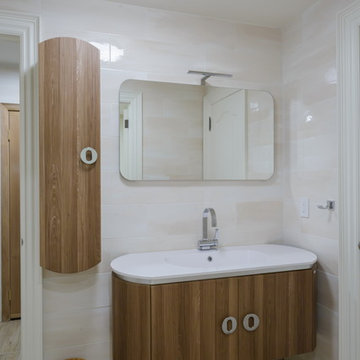
Aménagement d'un grand WC et toilettes contemporain en bois foncé avec un placard à porte plane, un carrelage beige, un carrelage blanc, des carreaux de porcelaine, un mur beige, parquet foncé et un lavabo intégré.
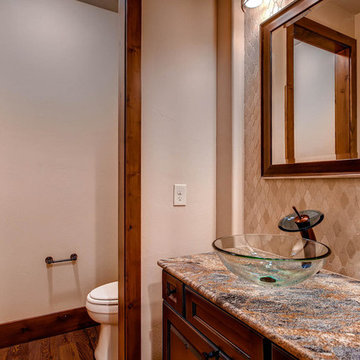
Idée de décoration pour un grand WC et toilettes tradition en bois brun avec une vasque, un placard avec porte à panneau surélevé, un plan de toilette en granite, WC à poser, un carrelage beige, un carrelage de pierre, un mur beige et parquet foncé.
Idées déco de grands WC et toilettes avec parquet foncé
6