Idées déco de grands WC et toilettes avec placards
Trier par :
Budget
Trier par:Populaires du jour
161 - 180 sur 1 955 photos
1 sur 3

This incredible Homes By Us showhome is a classic beauty. The large oak kitchen boasts a waterfall island, and a beautiful hoodfan with custom quartz backsplash and ledge. The living room has a sense of grandeur with high ceilings and an oak panelled fireplace. A black and glass screen detail give the office a sense of separation while still being part of the open concept. The stair handrail seems simple, but was a custom design with turned tapered spindles to give an organic softness to the home. The bedrooms are all unique. The girls room is especially fun with the “lets go girls!” sign, and has an eclectic fun styling throughout. The cozy and dramatic theatre room in the basement is a great place for any family to watch a movie. A central space for entertaining at the basement bar makes this basement an entertaining dream. There is a room for everyone in this home, and we love the overall aesthetic! We definitely have home envy with this project!
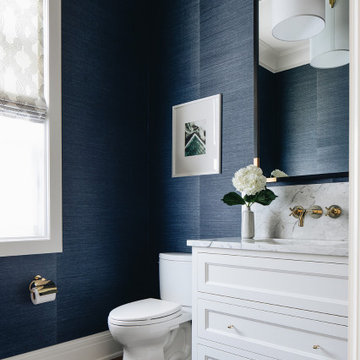
Réalisation d'un grand WC et toilettes tradition avec un placard à porte affleurante, des portes de placard blanches, parquet clair et un sol marron.

Réalisation d'un grand WC et toilettes design avec un placard avec porte à panneau encastré, des portes de placard blanches, un mur beige, parquet foncé, un lavabo suspendu, un plan de toilette en quartz, un sol marron et un plan de toilette blanc.

This 6,600-square-foot home in Edina’s Highland neighborhood was built for a family with young children — and an eye to the future. There’s a 16-foot-tall basketball sport court (painted in Edina High School’s colors, of course). “Many high-end homes now have customized sport courts — everything from golf simulators to batting cages,” said Dan Schaefer, owner of Landmark Build Co.

Doyle Coffin Architecture + George Ross, Photographer
Cette image montre un grand WC et toilettes rustique en bois vieilli avec un placard en trompe-l'oeil, WC séparés, un mur blanc, un sol en bois brun, un lavabo encastré, un plan de toilette en marbre, un sol marron et un plan de toilette blanc.
Cette image montre un grand WC et toilettes rustique en bois vieilli avec un placard en trompe-l'oeil, WC séparés, un mur blanc, un sol en bois brun, un lavabo encastré, un plan de toilette en marbre, un sol marron et un plan de toilette blanc.
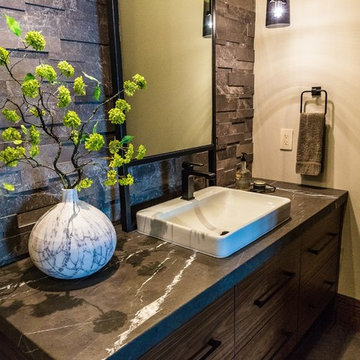
Wall hung vanity in Walnut with Tech Light pendants. Stone wall in ledgestone marble.
Exemple d'un grand WC et toilettes moderne en bois foncé avec un placard à porte plane, WC séparés, un carrelage noir et blanc, un carrelage de pierre, un mur beige, un sol en carrelage de porcelaine, un lavabo posé, un plan de toilette en marbre, un sol gris et un plan de toilette noir.
Exemple d'un grand WC et toilettes moderne en bois foncé avec un placard à porte plane, WC séparés, un carrelage noir et blanc, un carrelage de pierre, un mur beige, un sol en carrelage de porcelaine, un lavabo posé, un plan de toilette en marbre, un sol gris et un plan de toilette noir.
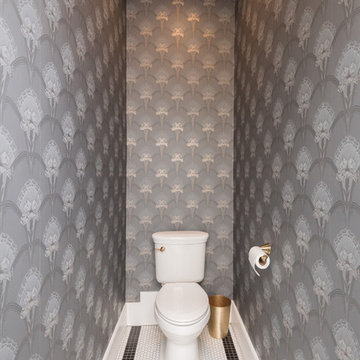
Bill Worley
Cette image montre un grand WC et toilettes traditionnel en bois foncé avec un placard en trompe-l'oeil, WC séparés, un carrelage blanc, un carrelage métro, un mur vert, un sol en carrelage de porcelaine, un lavabo encastré, un plan de toilette en marbre, un sol multicolore et un plan de toilette blanc.
Cette image montre un grand WC et toilettes traditionnel en bois foncé avec un placard en trompe-l'oeil, WC séparés, un carrelage blanc, un carrelage métro, un mur vert, un sol en carrelage de porcelaine, un lavabo encastré, un plan de toilette en marbre, un sol multicolore et un plan de toilette blanc.

Aménagement d'un grand WC et toilettes campagne en bois brun avec un placard en trompe-l'oeil, WC séparés, un lavabo encastré, un plan de toilette en quartz modifié, un plan de toilette blanc, un mur gris et un sol multicolore.

The reclaimed mirror, wood furniture vanity and shiplap really give that farmhouse feel!
Aménagement d'un grand WC et toilettes campagne en bois foncé avec un placard en trompe-l'oeil, WC à poser, un mur blanc, parquet clair, une vasque, un plan de toilette en bois, un sol beige et un plan de toilette marron.
Aménagement d'un grand WC et toilettes campagne en bois foncé avec un placard en trompe-l'oeil, WC à poser, un mur blanc, parquet clair, une vasque, un plan de toilette en bois, un sol beige et un plan de toilette marron.
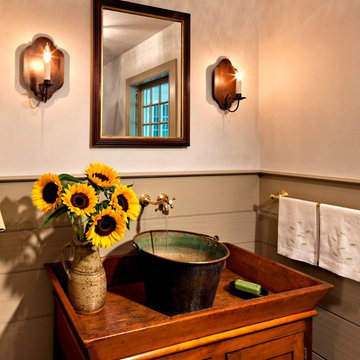
The sink in this farmhouse powder room was fashioned from an antique brass bucket, placed upon a Pennsylvania dry sink. Robert Benson Photography
Inspiration pour un grand WC et toilettes rustique en bois brun avec un placard à porte shaker, un mur blanc, une vasque, un plan de toilette en bois et un plan de toilette marron.
Inspiration pour un grand WC et toilettes rustique en bois brun avec un placard à porte shaker, un mur blanc, une vasque, un plan de toilette en bois et un plan de toilette marron.
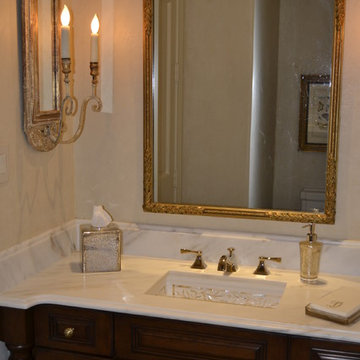
Cette image montre un grand WC et toilettes traditionnel en bois foncé avec un placard avec porte à panneau surélevé, un mur beige, un lavabo encastré et un plan de toilette en marbre.
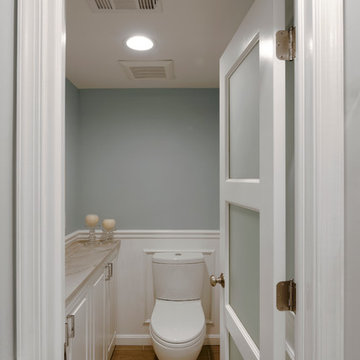
Photos by Bob Narod. Remodeled by Murphy's Design.
Cette image montre un grand WC et toilettes minimaliste avec un placard avec porte à panneau surélevé, des portes de placard blanches, WC séparés, un mur bleu, un sol en carrelage de terre cuite, un plan de toilette en marbre et un lavabo encastré.
Cette image montre un grand WC et toilettes minimaliste avec un placard avec porte à panneau surélevé, des portes de placard blanches, WC séparés, un mur bleu, un sol en carrelage de terre cuite, un plan de toilette en marbre et un lavabo encastré.

bagno
Idée de décoration pour un grand WC et toilettes design avec un placard à porte plane, des portes de placard marrons, WC séparés, un carrelage vert, des carreaux de porcelaine, un sol en carrelage de porcelaine, un lavabo posé, un plan de toilette en bois, un sol gris, un plan de toilette blanc, meuble-lavabo suspendu et un plafond décaissé.
Idée de décoration pour un grand WC et toilettes design avec un placard à porte plane, des portes de placard marrons, WC séparés, un carrelage vert, des carreaux de porcelaine, un sol en carrelage de porcelaine, un lavabo posé, un plan de toilette en bois, un sol gris, un plan de toilette blanc, meuble-lavabo suspendu et un plafond décaissé.

軽井沢 矢ケ崎の家2017|菊池ひろ建築設計室
撮影:archipicture 遠山功太
Idées déco pour un grand WC et toilettes asiatique en bois clair avec un placard à porte plane, un mur blanc, parquet clair, une vasque, un plan de toilette en surface solide, un sol beige et un plan de toilette blanc.
Idées déco pour un grand WC et toilettes asiatique en bois clair avec un placard à porte plane, un mur blanc, parquet clair, une vasque, un plan de toilette en surface solide, un sol beige et un plan de toilette blanc.
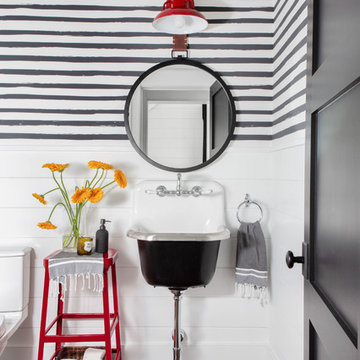
Architectural advisement, Interior Design, Custom Furniture Design & Art Curation by Chango & Co.
Architecture by Crisp Architects
Construction by Structure Works Inc.
Photography by Sarah Elliott
See the feature in Domino Magazine
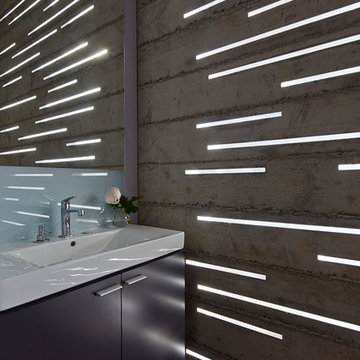
This 27 square foot powder room is by far the smallest space in this 3,200 square foot home in Nicasio CA. Where some might restrain themselves from highlighting such a utilitarian space, we elevated this tiny room to one of the most unique spaces in the home. The powder room sits behind a board-formed concrete wall adjacent to the front door of the home. In conjunction with our structural engineer and a master-mason, we developed a way to embed ¾” planks of acrylic into the South facing concrete wall. During the day, the acrylic captures the intense sun (while the concrete keeps the space temperate) creating a vibrant and entirely unexpected light show when one opens the powder room door. From the outside though, the acrylic planks appear simply as dark striations in the concrete. At night though, a timed light inside the bathroom illuminates the backside of the wall and creates a glowing nightlight at the front door.
The constraints of board-formed concrete and the sequencing of this type of construction determined a pattern that could both retain the material integrity of the concrete while pushing its limits. In addition, the requirements for the vertical members of rebar created a staggered pattern that suggests a sense of movement; a theme that is carried throughout the project. After several experimental concrete pours, the final detail turned a typical powder room into a design feature that pushes the limits of material and construction and jolts our preconceptions of what lies behind a simple bathroom door. The wall appears to transform -- from solid to penetrable, from tame to wild, from utilitarian to spectacle, from dark and stoic to light-filled and poetic.
Bruce Damonte
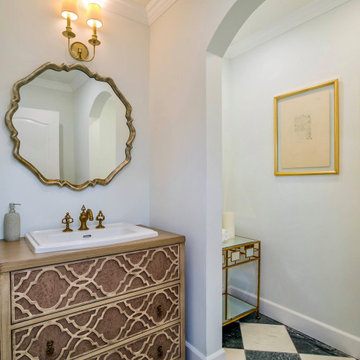
In the formal powder room, antique marble tiles, laid in a checker pattern, were imported from France. The design of the vanity emulates that of an elegant chest, the finish of which is accentuated by the mirror above it. An archway separates the sink area from the toilet itself.

This Grant Park house was built in 1999. With that said, this bathroom was dated, builder grade with a tiny shower (3 ft x 3 ft) and a large jacuzzi-style 90s tub. The client was interested in a much larger shower, and he really wanted a sauna if squeeze it in there. Because this bathroom was tight, I decided we could potentially go into the large walk-in closet and expand to include a sauna. The client was looking for a refreshing coastal theme, a feel good space that was completely different than what existed.
This renovation was designed by Heidi Reis with Abode Agency LLC, she serves clients in Atlanta including but not limited to Intown neighborhoods such as: Grant Park, Inman Park, Midtown, Kirkwood, Candler Park, Lindberg area, Martin Manor, Brookhaven, Buckhead, Decatur, and Avondale Estates.
For more information on working with Heidi Reis, click here: https://www.AbodeAgency.Net/

This powder room was converted from a full bath as part of a whole house renovation.
Cette image montre un grand WC et toilettes traditionnel avec un placard en trompe-l'oeil, des portes de placard blanches, un carrelage blanc, un carrelage beige, un mur beige, parquet foncé, un lavabo encastré, un plan de toilette en marbre et des carreaux en allumettes.
Cette image montre un grand WC et toilettes traditionnel avec un placard en trompe-l'oeil, des portes de placard blanches, un carrelage blanc, un carrelage beige, un mur beige, parquet foncé, un lavabo encastré, un plan de toilette en marbre et des carreaux en allumettes.
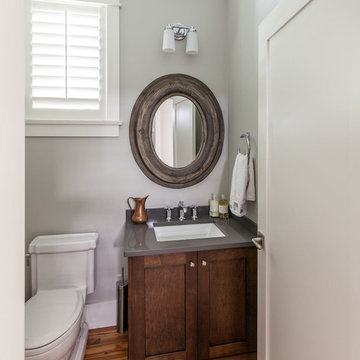
Exemple d'un grand WC et toilettes chic en bois foncé avec un lavabo encastré, WC à poser, un mur gris, un sol en bois brun, un placard avec porte à panneau encastré et un plan de toilette gris.
Idées déco de grands WC et toilettes avec placards
9