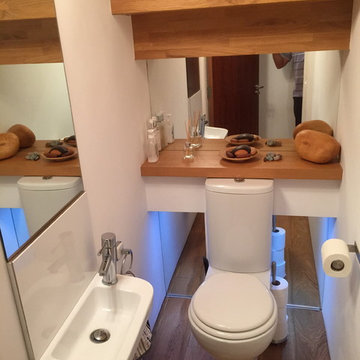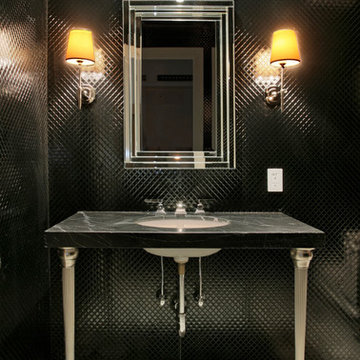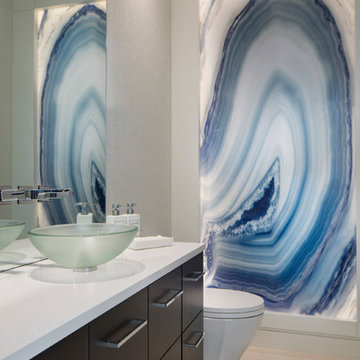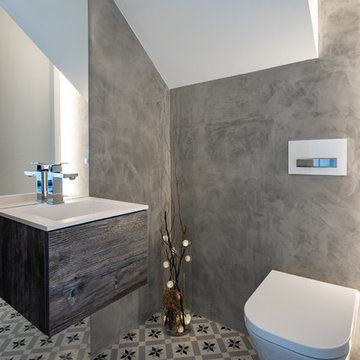Idées déco de grands WC et toilettes avec tous types de WC
Trier par :
Budget
Trier par:Populaires du jour
1 - 20 sur 1 768 photos
1 sur 3

Photography by Laura Hull.
Idées déco pour un grand WC et toilettes classique avec un placard sans porte, WC à poser, un mur bleu, parquet foncé, un plan vasque, un plan de toilette en marbre, un sol marron et un plan de toilette blanc.
Idées déco pour un grand WC et toilettes classique avec un placard sans porte, WC à poser, un mur bleu, parquet foncé, un plan vasque, un plan de toilette en marbre, un sol marron et un plan de toilette blanc.

Réalisation d'un grand WC et toilettes marin avec des portes de placard noires, WC à poser, un mur blanc, parquet clair, un lavabo suspendu, un sol marron, meuble-lavabo suspendu et du lambris de bois.

Navy and white transitional bathroom.
Idée de décoration pour un grand WC et toilettes tradition avec un placard à porte shaker, des portes de placard bleues, WC séparés, un carrelage blanc, du carrelage en marbre, un mur gris, un sol en marbre, un lavabo encastré, un plan de toilette en quartz modifié, un sol blanc, un plan de toilette blanc et meuble-lavabo encastré.
Idée de décoration pour un grand WC et toilettes tradition avec un placard à porte shaker, des portes de placard bleues, WC séparés, un carrelage blanc, du carrelage en marbre, un mur gris, un sol en marbre, un lavabo encastré, un plan de toilette en quartz modifié, un sol blanc, un plan de toilette blanc et meuble-lavabo encastré.

Fully integrated Signature Estate featuring Creston controls and Crestron panelized lighting, and Crestron motorized shades and draperies, whole-house audio and video, HVAC, voice and video communication atboth both the front door and gate. Modern, warm, and clean-line design, with total custom details and finishes. The front includes a serene and impressive atrium foyer with two-story floor to ceiling glass walls and multi-level fire/water fountains on either side of the grand bronze aluminum pivot entry door. Elegant extra-large 47'' imported white porcelain tile runs seamlessly to the rear exterior pool deck, and a dark stained oak wood is found on the stairway treads and second floor. The great room has an incredible Neolith onyx wall and see-through linear gas fireplace and is appointed perfectly for views of the zero edge pool and waterway. The center spine stainless steel staircase has a smoked glass railing and wood handrail.

This grand 2-story home with first-floor owner’s suite includes a 3-car garage with spacious mudroom entry complete with built-in lockers. A stamped concrete walkway leads to the inviting front porch. Double doors open to the foyer with beautiful hardwood flooring that flows throughout the main living areas on the 1st floor. Sophisticated details throughout the home include lofty 10’ ceilings on the first floor and farmhouse door and window trim and baseboard. To the front of the home is the formal dining room featuring craftsman style wainscoting with chair rail and elegant tray ceiling. Decorative wooden beams adorn the ceiling in the kitchen, sitting area, and the breakfast area. The well-appointed kitchen features stainless steel appliances, attractive cabinetry with decorative crown molding, Hanstone countertops with tile backsplash, and an island with Cambria countertop. The breakfast area provides access to the spacious covered patio. A see-thru, stone surround fireplace connects the breakfast area and the airy living room. The owner’s suite, tucked to the back of the home, features a tray ceiling, stylish shiplap accent wall, and an expansive closet with custom shelving. The owner’s bathroom with cathedral ceiling includes a freestanding tub and custom tile shower. Additional rooms include a study with cathedral ceiling and rustic barn wood accent wall and a convenient bonus room for additional flexible living space. The 2nd floor boasts 3 additional bedrooms, 2 full bathrooms, and a loft that overlooks the living room.

Aménagement d'un grand WC et toilettes campagne en bois brun avec un placard en trompe-l'oeil, WC séparés, un lavabo encastré, un plan de toilette en quartz modifié, un plan de toilette blanc, un mur gris et un sol multicolore.

The reclaimed mirror, wood furniture vanity and shiplap really give that farmhouse feel!
Aménagement d'un grand WC et toilettes campagne en bois foncé avec un placard en trompe-l'oeil, WC à poser, un mur blanc, parquet clair, une vasque, un plan de toilette en bois, un sol beige et un plan de toilette marron.
Aménagement d'un grand WC et toilettes campagne en bois foncé avec un placard en trompe-l'oeil, WC à poser, un mur blanc, parquet clair, une vasque, un plan de toilette en bois, un sol beige et un plan de toilette marron.

'Smoke and mirrors' - tucked away under the stairs is this smart loo with the 'kitchen worktop' oak treads and risers exposed. Under shelf lighting and mirrors right down to the floor (you can see my reflection) add interest along with the hardwood pebbles from a Russian street artisan on Charles Bridge in Prague.

This modern bathroom, featuring an integrated vanity, emanates a soothing atmosphere. The calming ambiance is accentuated by the choice of tiles, creating a harmonious and tranquil environment. The thoughtful design elements contribute to a contemporary and serene bathroom space.

Download our free ebook, Creating the Ideal Kitchen. DOWNLOAD NOW
The homeowners built their traditional Colonial style home 17 years’ ago. It was in great shape but needed some updating. Over the years, their taste had drifted into a more contemporary realm, and they wanted our help to bridge the gap between traditional and modern.
We decided the layout of the kitchen worked well in the space and the cabinets were in good shape, so we opted to do a refresh with the kitchen. The original kitchen had blond maple cabinets and granite countertops. This was also a great opportunity to make some updates to the functionality that they were hoping to accomplish.
After re-finishing all the first floor wood floors with a gray stain, which helped to remove some of the red tones from the red oak, we painted the cabinetry Benjamin Moore “Repose Gray” a very soft light gray. The new countertops are hardworking quartz, and the waterfall countertop to the left of the sink gives a bit of the contemporary flavor.
We reworked the refrigerator wall to create more pantry storage and eliminated the double oven in favor of a single oven and a steam oven. The existing cooktop was replaced with a new range paired with a Venetian plaster hood above. The glossy finish from the hood is echoed in the pendant lights. A touch of gold in the lighting and hardware adds some contrast to the gray and white. A theme we repeated down to the smallest detail illustrated by the Jason Wu faucet by Brizo with its similar touches of white and gold (the arrival of which we eagerly awaited for months due to ripples in the supply chain – but worth it!).
The original breakfast room was pleasant enough with its windows looking into the backyard. Now with its colorful window treatments, new blue chairs and sculptural light fixture, this space flows seamlessly into the kitchen and gives more of a punch to the space.
The original butler’s pantry was functional but was also starting to show its age. The new space was inspired by a wallpaper selection that our client had set aside as a possibility for a future project. It worked perfectly with our pallet and gave a fun eclectic vibe to this functional space. We eliminated some upper cabinets in favor of open shelving and painted the cabinetry in a high gloss finish, added a beautiful quartzite countertop and some statement lighting. The new room is anything but cookie cutter.
Next the mudroom. You can see a peek of the mudroom across the way from the butler’s pantry which got a facelift with new paint, tile floor, lighting and hardware. Simple updates but a dramatic change! The first floor powder room got the glam treatment with its own update of wainscoting, wallpaper, console sink, fixtures and artwork. A great little introduction to what’s to come in the rest of the home.
The whole first floor now flows together in a cohesive pallet of green and blue, reflects the homeowner’s desire for a more modern aesthetic, and feels like a thoughtful and intentional evolution. Our clients were wonderful to work with! Their style meshed perfectly with our brand aesthetic which created the opportunity for wonderful things to happen. We know they will enjoy their remodel for many years to come!
Photography by Margaret Rajic Photography

NON C'È DUE SENZA TRE
Capita raramente di approcciare alla realizzazione di un terzo bagno quando hai già concentrato tutte le energie nella progettazione dei due più importanti della casa: padronale e di servizio
Ma la bellezza di realizzarne un terzo?
FARECASA ha scelto @gambinigroup selezionando un gres della serie Hemisphere Laguna, una miscela armoniosa tra metallo e cemento.
Obiettivo ?
Originalità Modernità e Versatilità
Special thanks ⤵️
Rubinetteria @bongioofficial
Sanitari @gsiceramica
Arredo bagno @novellosrl

Cette photo montre un grand WC et toilettes moderne avec un placard à porte plane, des portes de placard noires, WC séparés, un carrelage beige, mosaïque, un mur gris, un sol en carrelage de céramique, un lavabo suspendu, un plan de toilette en surface solide, un sol gris, un plan de toilette blanc, meuble-lavabo suspendu, un plafond décaissé et boiseries.

•Photo by Argonaut Architectural•
Inspiration pour un grand WC et toilettes design en bois foncé avec un placard à porte plane, WC à poser, un mur gris, un sol en carrelage de céramique, un lavabo encastré, un plan de toilette en quartz et un sol multicolore.
Inspiration pour un grand WC et toilettes design en bois foncé avec un placard à porte plane, WC à poser, un mur gris, un sol en carrelage de céramique, un lavabo encastré, un plan de toilette en quartz et un sol multicolore.

Réalisation d'un grand WC et toilettes design avec WC séparés, un carrelage noir, carrelage en métal, un mur noir, un lavabo encastré, un plan de toilette en marbre et un sol en linoléum.

Rénovation de la salle de bain, de son dressing, des wc qui n'avaient jamais été remis au goût du jour depuis la construction.
La salle de bain a entièrement été démolie pour ré installer une baignoire 180x80, une douche de 160x80 et un meuble double vasque de 150cm.

Cette photo montre un grand WC et toilettes tendance avec WC à poser, un carrelage blanc, du carrelage en marbre, un mur blanc, parquet clair, une grande vasque et un plan de toilette en béton.

Wall hung vanity in Walnut with Tech Light pendants. Stone wall in ledgestone marble.
Réalisation d'un grand WC et toilettes minimaliste en bois foncé avec un placard à porte plane, WC séparés, un carrelage noir et blanc, un carrelage de pierre, un mur beige, un sol en carrelage de porcelaine, un lavabo posé, un plan de toilette en marbre, un sol gris et un plan de toilette noir.
Réalisation d'un grand WC et toilettes minimaliste en bois foncé avec un placard à porte plane, WC séparés, un carrelage noir et blanc, un carrelage de pierre, un mur beige, un sol en carrelage de porcelaine, un lavabo posé, un plan de toilette en marbre, un sol gris et un plan de toilette noir.

Uneek Image
Cette image montre un grand WC et toilettes minimaliste en bois foncé avec un placard à porte plane, WC à poser, un sol en carrelage de porcelaine et un plan de toilette en quartz modifié.
Cette image montre un grand WC et toilettes minimaliste en bois foncé avec un placard à porte plane, WC à poser, un sol en carrelage de porcelaine et un plan de toilette en quartz modifié.

Inspiration pour un grand WC et toilettes traditionnel avec des portes de placard grises, WC séparés, un mur gris, un lavabo encastré, un plan de toilette en marbre, un placard en trompe-l'oeil et un sol en bois brun.
Idées déco de grands WC et toilettes avec tous types de WC
1
