Idées déco de grands WC et toilettes avec un carrelage blanc
Trier par :
Budget
Trier par:Populaires du jour
141 - 160 sur 405 photos
1 sur 3
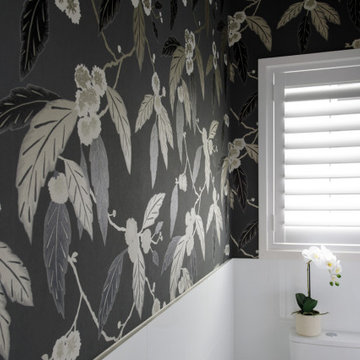
Powder room with wallpaper and shutters.
Réalisation d'un grand WC et toilettes design avec tous types de WC, un carrelage blanc, des carreaux de porcelaine, un mur gris, un sol en carrelage de porcelaine, un sol gris, différents designs de plafond et du papier peint.
Réalisation d'un grand WC et toilettes design avec tous types de WC, un carrelage blanc, des carreaux de porcelaine, un mur gris, un sol en carrelage de porcelaine, un sol gris, différents designs de plafond et du papier peint.
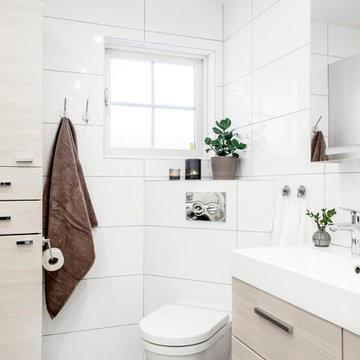
Anders Bergstedt
Inspiration pour un grand WC et toilettes nordique en bois clair avec un placard à porte plane, WC à poser, un carrelage blanc, des carreaux de porcelaine, un mur blanc, un sol en calcaire, un lavabo posé et un sol gris.
Inspiration pour un grand WC et toilettes nordique en bois clair avec un placard à porte plane, WC à poser, un carrelage blanc, des carreaux de porcelaine, un mur blanc, un sol en calcaire, un lavabo posé et un sol gris.
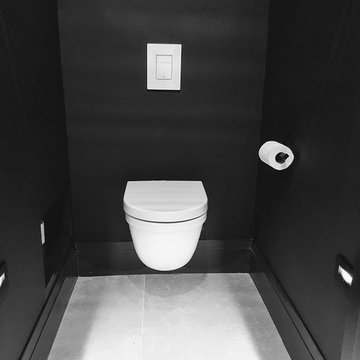
The third floor loft was converted to a modern bathroom with a separate toilet room, a large walk in shower, a dressing room and the master bedroom
Exemple d'un grand WC suspendu moderne avec un placard à porte plane, des portes de placard grises, un carrelage blanc, des carreaux de céramique, un mur noir, un sol en carrelage de porcelaine, un lavabo encastré, un plan de toilette en quartz modifié et un sol gris.
Exemple d'un grand WC suspendu moderne avec un placard à porte plane, des portes de placard grises, un carrelage blanc, des carreaux de céramique, un mur noir, un sol en carrelage de porcelaine, un lavabo encastré, un plan de toilette en quartz modifié et un sol gris.
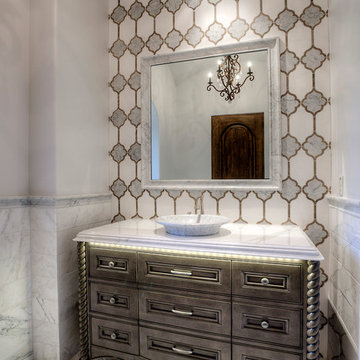
Guest bathroom with a custom vanity, marble chair rail, backsplash, and flooring.
Exemple d'un grand WC et toilettes chic en bois foncé avec un placard en trompe-l'oeil, un carrelage blanc, un mur blanc, un sol en marbre, une vasque, un plan de toilette en marbre, du carrelage en marbre et un plan de toilette blanc.
Exemple d'un grand WC et toilettes chic en bois foncé avec un placard en trompe-l'oeil, un carrelage blanc, un mur blanc, un sol en marbre, une vasque, un plan de toilette en marbre, du carrelage en marbre et un plan de toilette blanc.
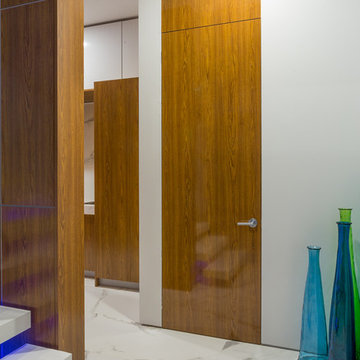
Custom built concrete and steel structure waterfront home Custom open staircase with custom white concrete stair treads perched on single metal stringer. grounded with in groundLED lighting. Custom minimalist teak floor to ceiling frameless door. 4 ft large format white marble looking porcelain tile flooring. Floor to ceiling windows allow light to pour into the house while the rays beam through the handblown glass that adorns the walls and tables.
John Bentley Photography - Vancouver
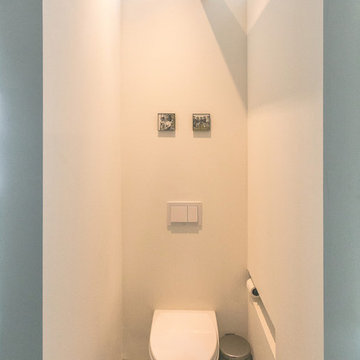
NL Master Bathroom.
Cette image montre un grand WC suspendu minimaliste avec un carrelage blanc, un mur blanc, parquet peint et un sol gris.
Cette image montre un grand WC suspendu minimaliste avec un carrelage blanc, un mur blanc, parquet peint et un sol gris.

The Hanoi Pure White marble was used in this magnificent all white powder bath, this time featuring a drop in sink and a waterfall edge. The combination of the white marble, mosaic tiles, and ample lighting creates space and texture in this small powder bath.
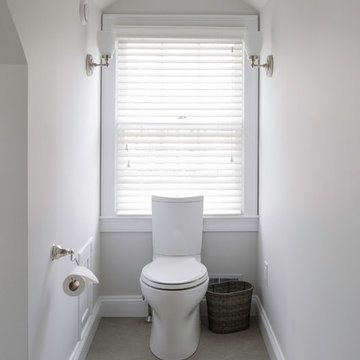
Sequined Asphault Studio
Idée de décoration pour un grand WC et toilettes tradition avec un placard avec porte à panneau encastré, des portes de placard grises, un carrelage gris, un carrelage blanc, un carrelage métro, un mur blanc, un sol en carrelage de céramique, un lavabo encastré et un plan de toilette en marbre.
Idée de décoration pour un grand WC et toilettes tradition avec un placard avec porte à panneau encastré, des portes de placard grises, un carrelage gris, un carrelage blanc, un carrelage métro, un mur blanc, un sol en carrelage de céramique, un lavabo encastré et un plan de toilette en marbre.
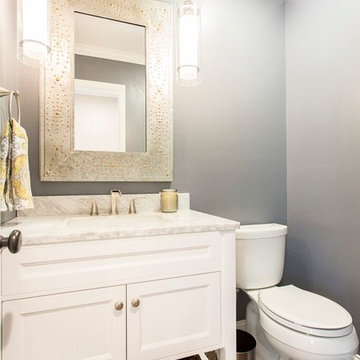
Photo by Christopher Laplante Photography
Inspiration pour un grand WC et toilettes traditionnel avec un placard à porte shaker, des portes de placard blanches, WC séparés, un carrelage blanc, un mur gris, parquet foncé, un lavabo encastré et un plan de toilette en marbre.
Inspiration pour un grand WC et toilettes traditionnel avec un placard à porte shaker, des portes de placard blanches, WC séparés, un carrelage blanc, un mur gris, parquet foncé, un lavabo encastré et un plan de toilette en marbre.
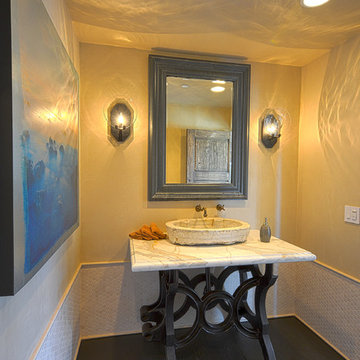
Idées déco pour un grand WC et toilettes méditerranéen avec un placard en trompe-l'oeil, un carrelage gris, un carrelage blanc, des carreaux de porcelaine, un mur jaune, parquet peint, une vasque, un plan de toilette en marbre, un plan de toilette beige et un sol marron.
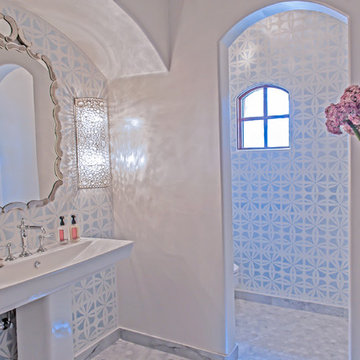
Red Egg Design Group | Fun and Bright Powder Room with Custom Wall Finish, Pedestal Sink, Crystal Sconces and Carrara Marble Floor. | Courtney Lively Photography
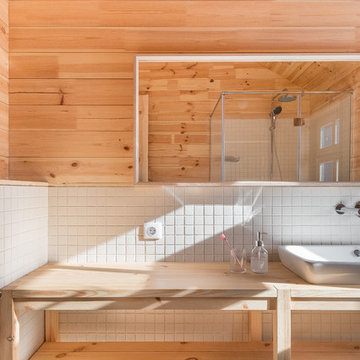
Архитекторы: Алексей Дунаев, Марианна Запольская
Фотограф: Полина Полудкина
Exemple d'un grand WC et toilettes nature avec un carrelage blanc, des carreaux de porcelaine, un lavabo posé et un plan de toilette en bois.
Exemple d'un grand WC et toilettes nature avec un carrelage blanc, des carreaux de porcelaine, un lavabo posé et un plan de toilette en bois.
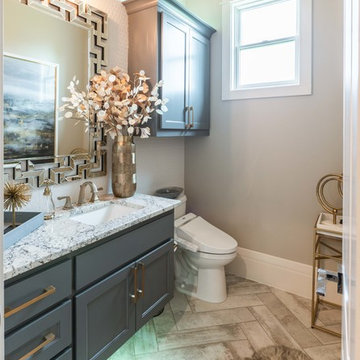
Cette image montre un grand WC et toilettes traditionnel avec un placard avec porte à panneau surélevé, des portes de placard grises, un bidet, un carrelage blanc, mosaïque, un mur beige, un sol en carrelage de céramique, un lavabo encastré, un plan de toilette en granite, un sol beige et un plan de toilette gris.
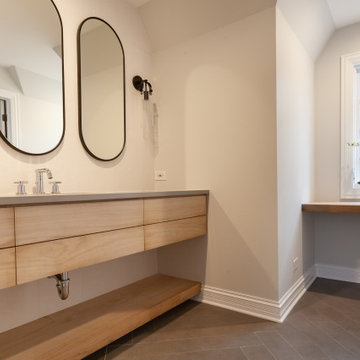
Cette image montre un grand WC et toilettes traditionnel en bois clair avec un placard à porte plane, un carrelage blanc, des carreaux de porcelaine, un lavabo encastré, un plan de toilette en quartz modifié, un sol gris, un plan de toilette gris et meuble-lavabo suspendu.
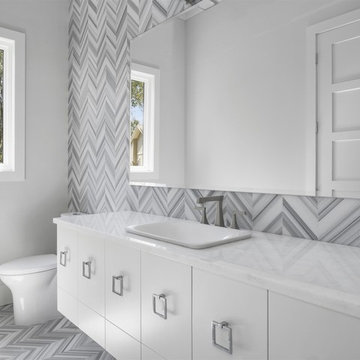
Idées déco pour un grand WC et toilettes classique avec un placard à porte plane, des portes de placard blanches, WC séparés, un carrelage gris, un carrelage blanc, un mur gris, un lavabo posé, un sol gris et un plan de toilette blanc.
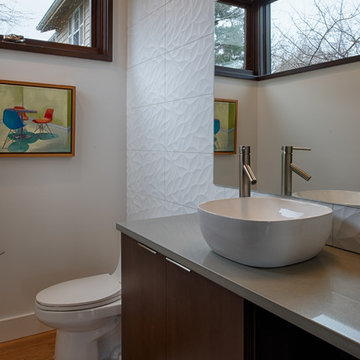
Cette photo montre un grand WC et toilettes tendance en bois foncé avec WC séparés, un carrelage blanc, des carreaux de céramique, un mur blanc, parquet foncé, une vasque et un plan de toilette en quartz modifié.

洗面コーナー〜ユーティリティー
Inspiration pour un grand WC et toilettes minimaliste en bois brun avec un placard à porte affleurante, un carrelage blanc, un sol en carrelage de porcelaine, un lavabo intégré, un plan de toilette en surface solide, un sol blanc et un mur blanc.
Inspiration pour un grand WC et toilettes minimaliste en bois brun avec un placard à porte affleurante, un carrelage blanc, un sol en carrelage de porcelaine, un lavabo intégré, un plan de toilette en surface solide, un sol blanc et un mur blanc.
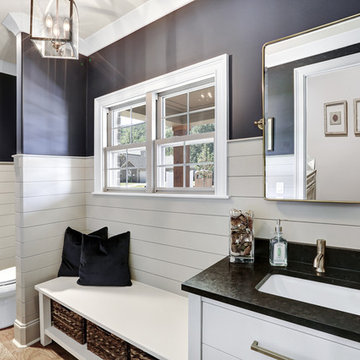
Shiplap
Idée de décoration pour un grand WC et toilettes craftsman avec un placard à porte plane, des portes de placard blanches, WC à poser, un carrelage blanc, un mur bleu, un sol en bois brun, un lavabo posé, un plan de toilette en granite et un sol marron.
Idée de décoration pour un grand WC et toilettes craftsman avec un placard à porte plane, des portes de placard blanches, WC à poser, un carrelage blanc, un mur bleu, un sol en bois brun, un lavabo posé, un plan de toilette en granite et un sol marron.
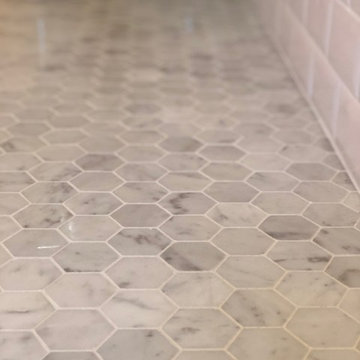
I say it often, but this was one of my favorite projects!!
A complete restoration of this turn of the century Victorian. We uncovered tree stumps as footings in the basement. So many amazing surprises on this project including an original stacked brick chimney dating back to 1886!
Having known the owner of the property for many years, we talked at length imagining what the spaces would look like after this complete interior reconstruction was complete.
It was important to keep the integrity of the building, while giving it a much needed update. We paid special attention to the architectural details on the interior doors, window trim, stair case, lighting, bathrooms and hardwood floors.
The result is a stunning space our client loves.... and so do we!
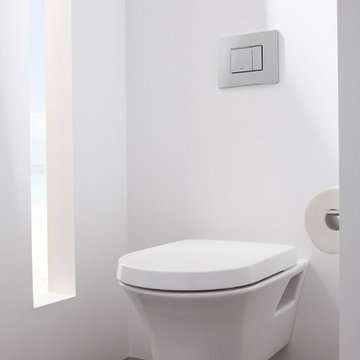
Selected as one of four designers to the prestigious DXV Design Panel to design a space for their 2018-2020 national ad campaign || Inspired by 21st Century black & white architectural/interior photography, in collaboration with DXV, we created a healing space where light and shadow could dance throughout the day and night to reveal stunning shapes and shadows. With retractable clear skylights and frame-less windows that slice through strong architectural planes, a seemingly static white space becomes a dramatic yet serene hypnotic playground; igniting a new relationship with the sun and moon each day by harnessing their energy and color story. Seamlessly installed earthy toned teak reclaimed plank floors provide a durable grounded flow from bath to shower to lounge. The juxtaposition of vertical and horizontal layers of neutral lines, bold shapes and organic materials, inspires a relaxing, exciting, restorative daily destination.
Idées déco de grands WC et toilettes avec un carrelage blanc
8