Idées déco de grands WC et toilettes avec un carrelage noir
Trier par :
Budget
Trier par:Populaires du jour
21 - 40 sur 78 photos
1 sur 3
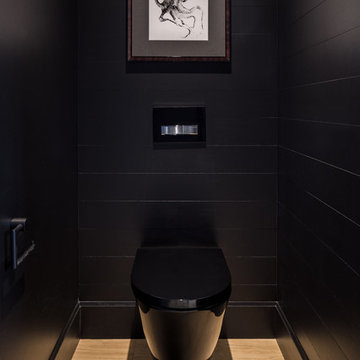
Dark & Moody Powder Room design & supply by Astro.
Sink, toilet, faucet & accessories available at Astro.
Counter made of Cipollino D’Oro marble
Atop the stone console is a semi-recessed sink made of thin steel powder coated in a gloss black finish
Wide plank white oak hardwood
Shiplap walls
Design & Supply by Astro Design
Ottawa, Canada
Photography JVL Photo

Cette photo montre un grand WC et toilettes asiatique avec un placard sans porte, des portes de placard beiges, WC séparés, un carrelage noir, des carreaux de porcelaine, un mur blanc, un sol en vinyl, un lavabo posé, un plan de toilette en bois, un sol gris et un plan de toilette marron.
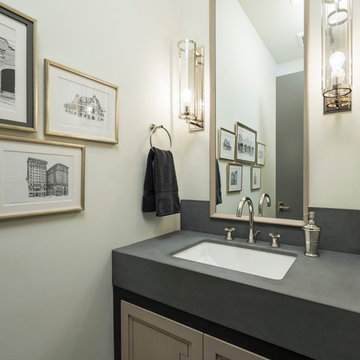
Photos: Josh Caldwell
Idées déco pour un grand WC et toilettes contemporain en bois foncé avec un placard à porte plane, un carrelage noir, des carreaux de céramique, un sol en carrelage de céramique, un lavabo encastré et un plan de toilette en stéatite.
Idées déco pour un grand WC et toilettes contemporain en bois foncé avec un placard à porte plane, un carrelage noir, des carreaux de céramique, un sol en carrelage de céramique, un lavabo encastré et un plan de toilette en stéatite.
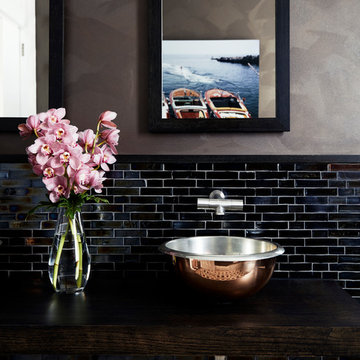
Aménagement d'un grand WC suspendu contemporain en bois foncé avec un carrelage noir, un carrelage en pâte de verre, un mur marron, une vasque et un plan de toilette en bois.
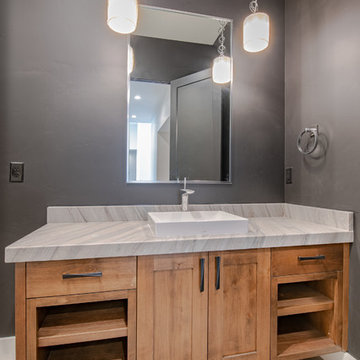
Cette image montre un grand WC et toilettes rustique en bois brun avec un placard à porte plane, WC séparés, un carrelage noir, des dalles de pierre, un mur noir, sol en béton ciré, une vasque, un plan de toilette en quartz, un sol gris et un plan de toilette beige.
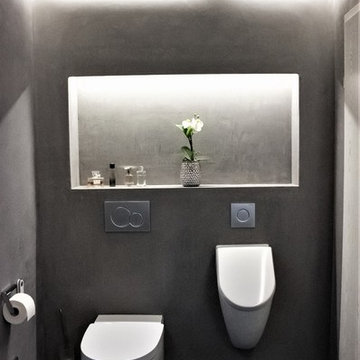
Urinal Subway von Villeroy & Boch mit Geberit HyTouch Spülauslösung und Betätigungsplatte Geberit Sigma10 mattchrom.
Geberit Dusch-WC AquaClean Mera WhirlSpray-Duschtechnologie mit fünf regulierbaren Druckstufen, Spülrandlose Keramik mit TurboFlush-Spültechnik, Fernbedienung, Orientierungslicht in verschiedenen Farbtönen, Individuell einstellbare Duscharmposition, Einstellbare Duschwassertemperatur, Oszilierende Dusche, Sanft reinigende Ladydusche, WC-Sitz-Heizung, Föhn, Geruchsabsaugung, Berührungslose WC-Deckel-Automatik, QuickRelease-Funktion für WC-Deckel und WC-Sitz, Benutzererkennung, Entkalkungsfunktion, Energiesparfunktion, Farbe: weiß
Accessoieres von Keuco

A masterpiece of light and design, this gorgeous Beverly Hills contemporary is filled with incredible moments, offering the perfect balance of intimate corners and open spaces.
A large driveway with space for ten cars is complete with a contemporary fountain wall that beckons guests inside. An amazing pivot door opens to an airy foyer and light-filled corridor with sliding walls of glass and high ceilings enhancing the space and scale of every room. An elegant study features a tranquil outdoor garden and faces an open living area with fireplace. A formal dining room spills into the incredible gourmet Italian kitchen with butler’s pantry—complete with Miele appliances, eat-in island and Carrara marble countertops—and an additional open living area is roomy and bright. Two well-appointed powder rooms on either end of the main floor offer luxury and convenience.
Surrounded by large windows and skylights, the stairway to the second floor overlooks incredible views of the home and its natural surroundings. A gallery space awaits an owner’s art collection at the top of the landing and an elevator, accessible from every floor in the home, opens just outside the master suite. Three en-suite guest rooms are spacious and bright, all featuring walk-in closets, gorgeous bathrooms and balconies that open to exquisite canyon views. A striking master suite features a sitting area, fireplace, stunning walk-in closet with cedar wood shelving, and marble bathroom with stand-alone tub. A spacious balcony extends the entire length of the room and floor-to-ceiling windows create a feeling of openness and connection to nature.
A large grassy area accessible from the second level is ideal for relaxing and entertaining with family and friends, and features a fire pit with ample lounge seating and tall hedges for privacy and seclusion. Downstairs, an infinity pool with deck and canyon views feels like a natural extension of the home, seamlessly integrated with the indoor living areas through sliding pocket doors.
Amenities and features including a glassed-in wine room and tasting area, additional en-suite bedroom ideal for staff quarters, designer fixtures and appliances and ample parking complete this superb hillside retreat.

Experience the latest renovation by TK Homes with captivating Mid Century contemporary design by Jessica Koltun Home. Offering a rare opportunity in the Preston Hollow neighborhood, this single story ranch home situated on a prime lot has been superbly rebuilt to new construction specifications for an unparalleled showcase of quality and style. The mid century inspired color palette of textured whites and contrasting blacks flow throughout the wide-open floor plan features a formal dining, dedicated study, and Kitchen Aid Appliance Chef's kitchen with 36in gas range, and double island. Retire to your owner's suite with vaulted ceilings, an oversized shower completely tiled in Carrara marble, and direct access to your private courtyard. Three private outdoor areas offer endless opportunities for entertaining. Designer amenities include white oak millwork, tongue and groove shiplap, marble countertops and tile, and a high end lighting, plumbing, & hardware.
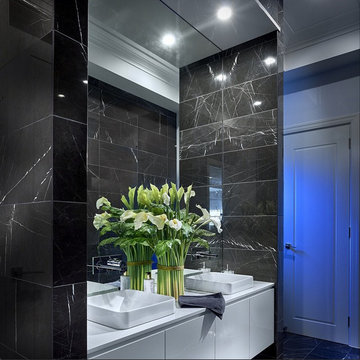
Heading Constructions
Take a look at the recent design with Heading Construction. The luxurious and sophisticated powder room featuring Italia Ceramics exclusive tile collection. This beautiful black tile with white veining creates visual impact and style! The double vanity allows extra space. The led lighting featured creates a sophisticated ambient setting
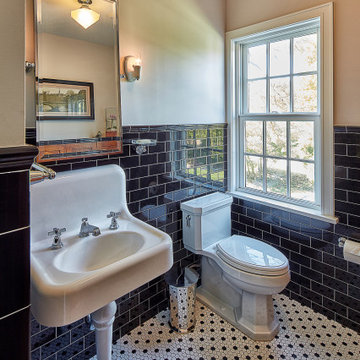
Idées déco pour un grand WC et toilettes avec WC séparés, un carrelage noir, des carreaux de porcelaine, un mur beige, un sol en carrelage de terre cuite, un lavabo de ferme et un sol multicolore.
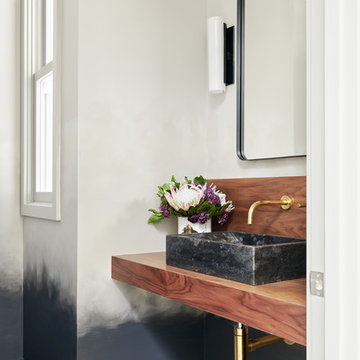
Réalisation d'un grand WC suspendu tradition en bois brun avec un carrelage noir, un mur noir, parquet clair, une vasque et un plan de toilette en bois.
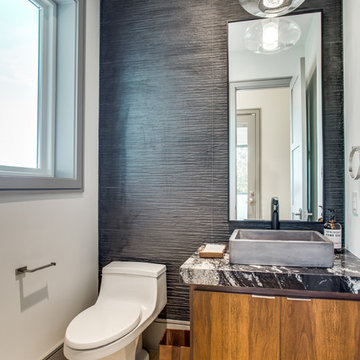
Downstairs Powder Bathroom #2 with Concrete Vessel Sink and Textured Tile Back Wall
Exemple d'un grand WC et toilettes moderne en bois brun avec un placard à porte plane, un carrelage noir, des carreaux de porcelaine, un mur blanc, parquet clair, une vasque, un plan de toilette en marbre et un sol marron.
Exemple d'un grand WC et toilettes moderne en bois brun avec un placard à porte plane, un carrelage noir, des carreaux de porcelaine, un mur blanc, parquet clair, une vasque, un plan de toilette en marbre et un sol marron.
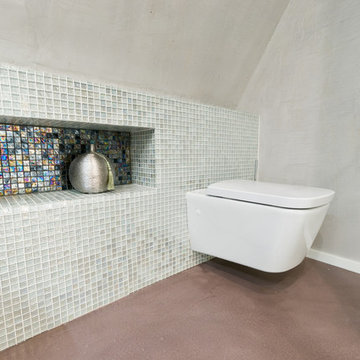
Exemple d'un grand WC suspendu chic avec un carrelage noir, un carrelage beige, un carrelage bleu, un carrelage orange, un carrelage rouge, un carrelage vert, mosaïque, sol en béton ciré, un sol beige et un mur blanc.
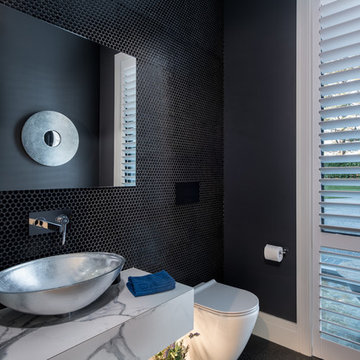
Mike Holman
Aménagement d'un grand WC et toilettes contemporain avec un placard à porte plane, des portes de placard grises, WC à poser, un carrelage noir, un mur noir, une vasque, un plan de toilette en carrelage, un sol gris et un plan de toilette multicolore.
Aménagement d'un grand WC et toilettes contemporain avec un placard à porte plane, des portes de placard grises, WC à poser, un carrelage noir, un mur noir, une vasque, un plan de toilette en carrelage, un sol gris et un plan de toilette multicolore.
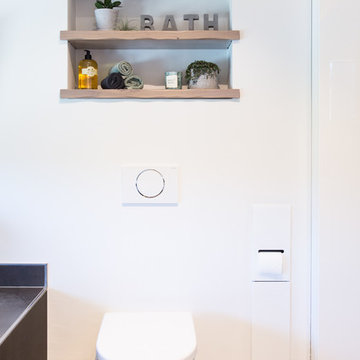
Hauptbadezimmer
Inspiration pour un grand WC suspendu design avec des portes de placard blanches, un carrelage noir, des carreaux de béton, un mur blanc, carreaux de ciment au sol, une vasque et un sol beige.
Inspiration pour un grand WC suspendu design avec des portes de placard blanches, un carrelage noir, des carreaux de béton, un mur blanc, carreaux de ciment au sol, une vasque et un sol beige.
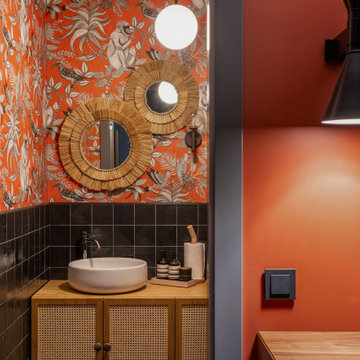
Inspiration pour un grand WC et toilettes design en bois clair avec un placard avec porte à panneau encastré, un carrelage noir, des carreaux de céramique, un mur orange, un sol en carrelage de céramique, un lavabo posé, un plan de toilette en bois, un sol marron, un plan de toilette marron et meuble-lavabo sur pied.
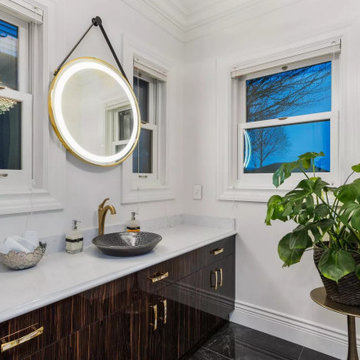
Idée de décoration pour un grand WC et toilettes tradition en bois foncé avec un placard en trompe-l'oeil, un bidet, un carrelage noir, des carreaux de porcelaine, un mur blanc, un sol en carrelage de porcelaine, une vasque, un plan de toilette en quartz modifié, un sol noir, un plan de toilette gris et meuble-lavabo encastré.
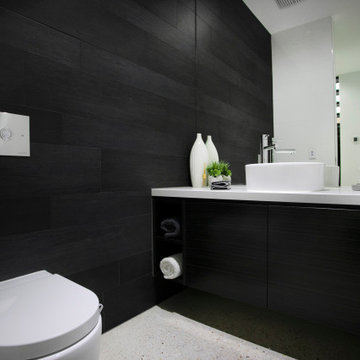
Stylish powder room.
Idée de décoration pour un grand WC et toilettes design avec un placard à porte plane, des portes de placard noires, un carrelage noir, un mur noir, sol en béton ciré, un plan de toilette en granite, un plan de toilette blanc, meuble-lavabo suspendu et du papier peint.
Idée de décoration pour un grand WC et toilettes design avec un placard à porte plane, des portes de placard noires, un carrelage noir, un mur noir, sol en béton ciré, un plan de toilette en granite, un plan de toilette blanc, meuble-lavabo suspendu et du papier peint.
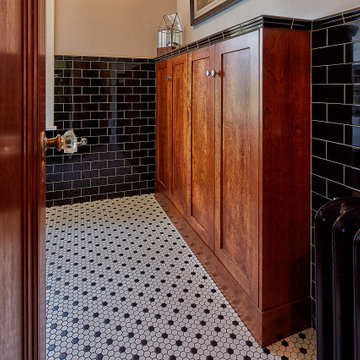
Aménagement d'un grand WC et toilettes avec WC séparés, un carrelage noir, des carreaux de porcelaine, un mur beige, un sol en carrelage de terre cuite, un lavabo de ferme et un sol multicolore.
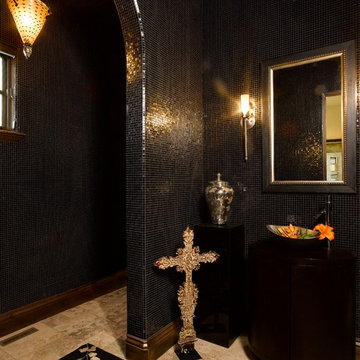
Photography by Ron Ruscio
Cette photo montre un grand WC et toilettes moderne avec un placard en trompe-l'oeil, des portes de placard noires, un carrelage noir, un carrelage en pâte de verre, un mur noir, un sol en calcaire, une vasque, un plan de toilette en bois, un sol beige et un plan de toilette noir.
Cette photo montre un grand WC et toilettes moderne avec un placard en trompe-l'oeil, des portes de placard noires, un carrelage noir, un carrelage en pâte de verre, un mur noir, un sol en calcaire, une vasque, un plan de toilette en bois, un sol beige et un plan de toilette noir.
Idées déco de grands WC et toilettes avec un carrelage noir
2