Idées déco de grands WC et toilettes avec un lavabo encastré
Trier par :
Budget
Trier par:Populaires du jour
121 - 140 sur 815 photos
1 sur 3
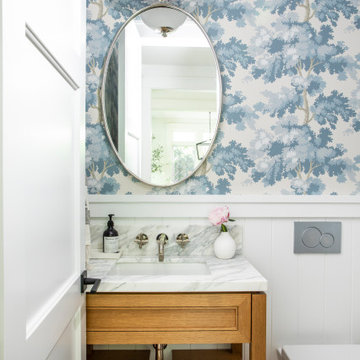
Inspiration pour un grand WC suspendu rustique avec un plan de toilette en marbre, un plan de toilette multicolore, du papier peint, un mur multicolore, un placard sans porte, un sol en bois brun, un lavabo encastré, un sol marron et meuble-lavabo sur pied.
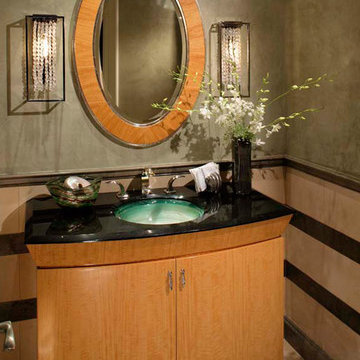
Solanna Custom Furniture - Our clients love their custom built sycamore powder room vanity. With contemporary lines and an under lit vitraform glass sink, it blends perfectly with this warm, transitional home.
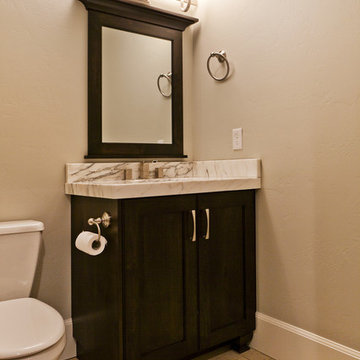
Element Homes
Inspiration pour un grand WC et toilettes traditionnel en bois foncé avec un placard à porte shaker, WC séparés, un mur gris, un sol en calcaire, un lavabo encastré et un plan de toilette en marbre.
Inspiration pour un grand WC et toilettes traditionnel en bois foncé avec un placard à porte shaker, WC séparés, un mur gris, un sol en calcaire, un lavabo encastré et un plan de toilette en marbre.
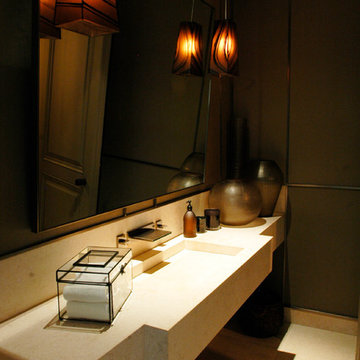
Idée de décoration pour un grand WC et toilettes tradition avec un lavabo encastré, un plan de toilette en calcaire, un carrelage beige, des dalles de pierre, un mur marron et un sol en calcaire.
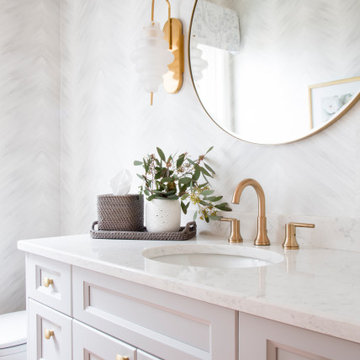
This spacious home in North Vancouver's Deep Cove community had been built and decorated just over 20 years ago and was in need of updating. Our clients who are empty nesters, spend much of their time in the kitchen and family room so we focused on these spaces keeping in mind that the more formal spaces on the main floor will follow in a few years time. For the most part the layout of their kitchen worked well for them so our role was to tweak the kitchen and family room furniture layout and to select updated finishes and furnishings. Since this home transformation is not happening all at once, we purposefully selected classic finishes, like antique brass hardware, that will tie in with the rest of the home's decor until it can be updated. The resulting refresh stays true to the original feel of the house while giving it a clean, updated look.
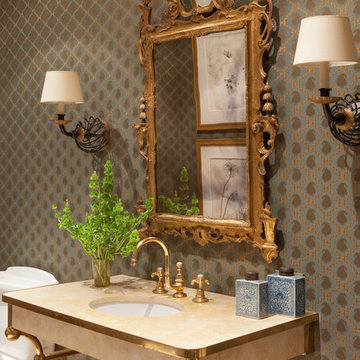
Idées déco pour un grand WC et toilettes méditerranéen en bois brun avec un lavabo encastré, un mur gris, un placard avec porte à panneau encastré, mosaïque et un plan de toilette en granite.
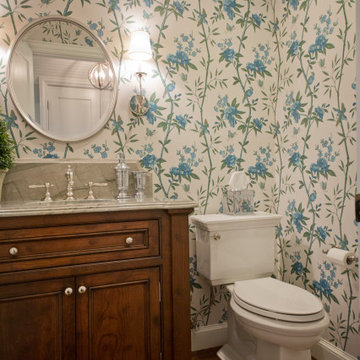
Like the rest of the transformed home, the powder room exudes charm and refinement. From the custom ceiling molding to the warm bespoke cabinetry - every detail has been designed.
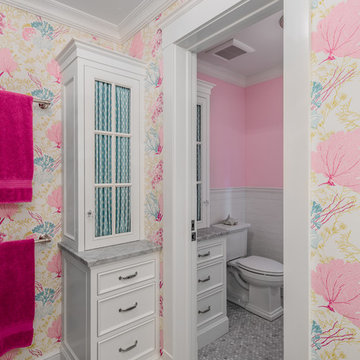
BRANDON STENGER
Réalisation d'un grand WC et toilettes tradition en bois brun avec un lavabo encastré, un plan de toilette en marbre, WC séparés, un mur multicolore, un sol en marbre et un placard avec porte à panneau encastré.
Réalisation d'un grand WC et toilettes tradition en bois brun avec un lavabo encastré, un plan de toilette en marbre, WC séparés, un mur multicolore, un sol en marbre et un placard avec porte à panneau encastré.
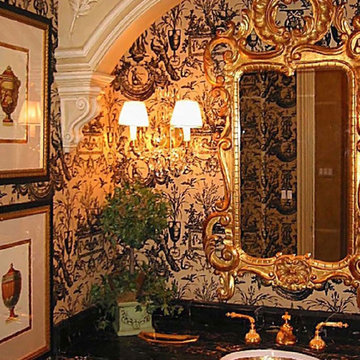
powder room / builder - cmd corp.
Aménagement d'un grand WC et toilettes classique en bois brun avec un placard en trompe-l'oeil, un plan de toilette en marbre et un lavabo encastré.
Aménagement d'un grand WC et toilettes classique en bois brun avec un placard en trompe-l'oeil, un plan de toilette en marbre et un lavabo encastré.
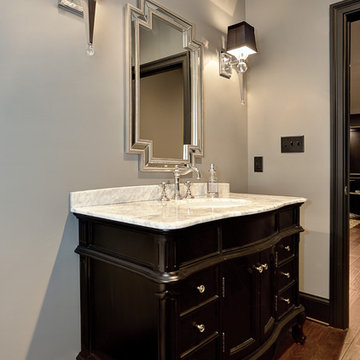
Inspiration pour un grand WC et toilettes traditionnel en bois foncé avec un placard avec porte à panneau encastré, un mur gris, parquet foncé, un lavabo encastré, un plan de toilette en granite, un sol marron et un plan de toilette blanc.
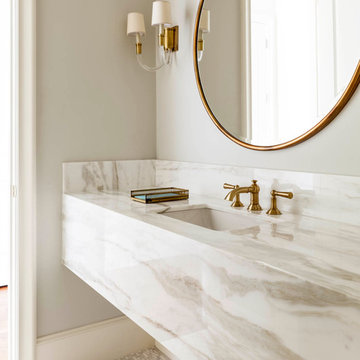
Nathan Schroder Photography
BK Design Studio
Cette image montre un grand WC et toilettes traditionnel avec un lavabo encastré, un plan de toilette en marbre, un mur beige, un carrelage blanc et un plan de toilette blanc.
Cette image montre un grand WC et toilettes traditionnel avec un lavabo encastré, un plan de toilette en marbre, un mur beige, un carrelage blanc et un plan de toilette blanc.
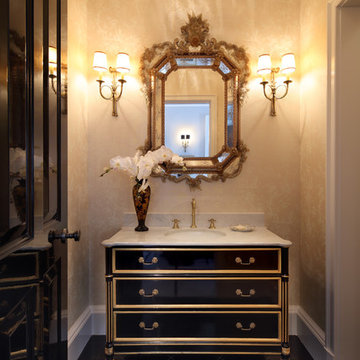
Erhard Pfeiffer
Cette image montre un grand WC et toilettes traditionnel avec un placard en trompe-l'oeil, des portes de placard noires, un mur beige, un sol en carrelage de porcelaine, un lavabo encastré et un plan de toilette en calcaire.
Cette image montre un grand WC et toilettes traditionnel avec un placard en trompe-l'oeil, des portes de placard noires, un mur beige, un sol en carrelage de porcelaine, un lavabo encastré et un plan de toilette en calcaire.
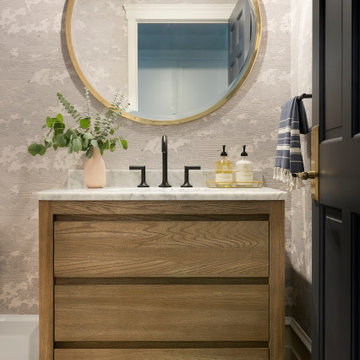
This beautiful French Provincial home is set on 10 acres, nestled perfectly in the oak trees. The original home was built in 1974 and had two large additions added; a great room in 1990 and a main floor master suite in 2001. This was my dream project: a full gut renovation of the entire 4,300 square foot home! I contracted the project myself, and we finished the interior remodel in just six months. The exterior received complete attention as well. The 1970s mottled brown brick went white to completely transform the look from dated to classic French. Inside, walls were removed and doorways widened to create an open floor plan that functions so well for everyday living as well as entertaining. The white walls and white trim make everything new, fresh and bright. It is so rewarding to see something old transformed into something new, more beautiful and more functional.
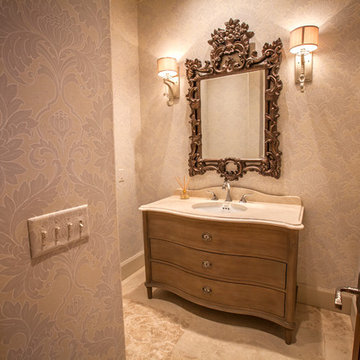
Aménagement d'un grand WC et toilettes classique en bois brun avec un placard en trompe-l'oeil, un carrelage beige, des carreaux de céramique, un mur beige, un sol en carrelage de céramique, un lavabo encastré, un plan de toilette en quartz modifié et un plan de toilette beige.
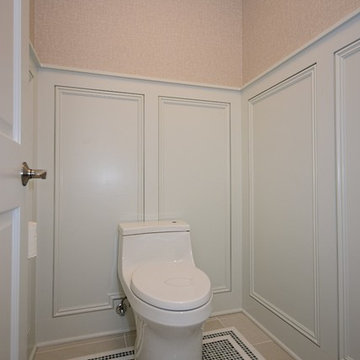
Luke Cebulak
Exemple d'un grand WC et toilettes chic avec un lavabo encastré, un placard à porte affleurante, des portes de placard grises, un plan de toilette en marbre, WC à poser, un carrelage beige, mosaïque, un mur beige et un sol en carrelage de porcelaine.
Exemple d'un grand WC et toilettes chic avec un lavabo encastré, un placard à porte affleurante, des portes de placard grises, un plan de toilette en marbre, WC à poser, un carrelage beige, mosaïque, un mur beige et un sol en carrelage de porcelaine.
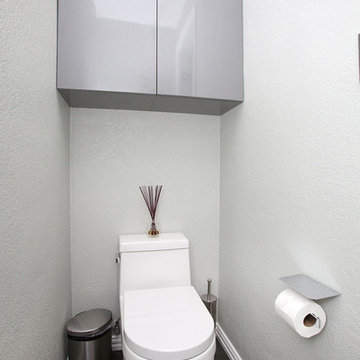
When luxury meets creativity. Another spectacular white bathroom remodel designed and remodeled by Joseph & Berry Remodel | Design Build. This beautiful modern Carrara marble bathroom, Graff stainless steel hardware, custom made vanities, massage sprayer, hut tub, towel heater, wood tub stage and custom wood shelves.
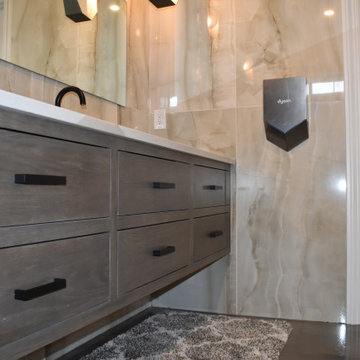
Entire basement finish-out on new home
Réalisation d'un grand WC et toilettes tradition en bois brun avec un placard à porte affleurante, WC séparés, un carrelage beige, des carreaux de céramique, un mur beige, sol en béton ciré, un lavabo encastré, un plan de toilette en quartz modifié, un sol multicolore, un plan de toilette beige, meuble-lavabo suspendu et poutres apparentes.
Réalisation d'un grand WC et toilettes tradition en bois brun avec un placard à porte affleurante, WC séparés, un carrelage beige, des carreaux de céramique, un mur beige, sol en béton ciré, un lavabo encastré, un plan de toilette en quartz modifié, un sol multicolore, un plan de toilette beige, meuble-lavabo suspendu et poutres apparentes.
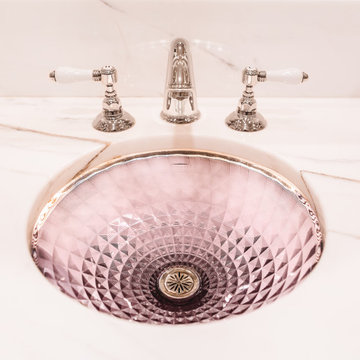
Aménagement d'un grand WC et toilettes classique avec un placard à porte affleurante, des portes de placard blanches, WC à poser, un mur blanc, un sol en marbre, un lavabo encastré, un plan de toilette en marbre, un sol noir, un plan de toilette blanc, meuble-lavabo encastré, un plafond à caissons et du papier peint.
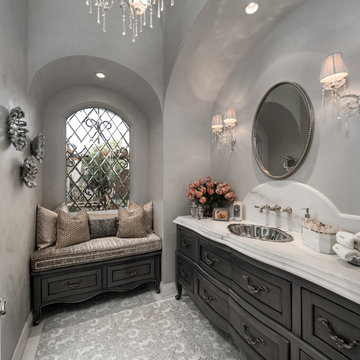
With a built-in vanity, this hallway powder bath has a mosaic tile floor and a cushioned window seat.
Inspiration pour un grand WC et toilettes minimaliste avec un placard avec porte à panneau surélevé, des portes de placard grises, WC séparés, un mur gris, un sol en carrelage de terre cuite, un lavabo encastré, un plan de toilette en marbre, un sol gris et un plan de toilette blanc.
Inspiration pour un grand WC et toilettes minimaliste avec un placard avec porte à panneau surélevé, des portes de placard grises, WC séparés, un mur gris, un sol en carrelage de terre cuite, un lavabo encastré, un plan de toilette en marbre, un sol gris et un plan de toilette blanc.
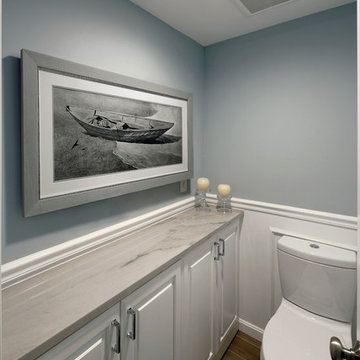
Design by Cynthia Murphy from Murphy's Design. Photography by Bob Narod.
Cette photo montre un grand WC et toilettes tendance avec un lavabo encastré, un placard avec porte à panneau surélevé, des portes de placard blanches, un plan de toilette en quartz, WC à poser, un carrelage beige, un carrelage de pierre, un mur blanc et parquet foncé.
Cette photo montre un grand WC et toilettes tendance avec un lavabo encastré, un placard avec porte à panneau surélevé, des portes de placard blanches, un plan de toilette en quartz, WC à poser, un carrelage beige, un carrelage de pierre, un mur blanc et parquet foncé.
Idées déco de grands WC et toilettes avec un lavabo encastré
7