Idées déco de grands WC et toilettes avec un lavabo intégré
Trier par :
Budget
Trier par:Populaires du jour
81 - 100 sur 292 photos
1 sur 3
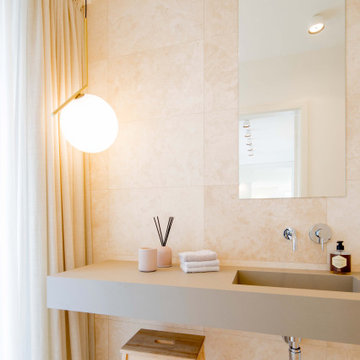
Idée de décoration pour un grand WC et toilettes design avec WC séparés, un carrelage beige, du carrelage en travertin, un mur beige, un sol en travertin, un lavabo intégré, un plan de toilette en béton, un sol beige, un plan de toilette marron et meuble-lavabo suspendu.
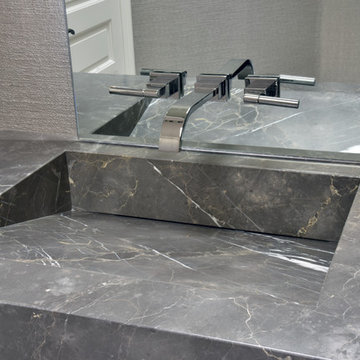
Martin Mann
Cette image montre un grand WC et toilettes traditionnel en bois foncé avec un placard à porte plane, un mur gris, un lavabo intégré et un sol blanc.
Cette image montre un grand WC et toilettes traditionnel en bois foncé avec un placard à porte plane, un mur gris, un lavabo intégré et un sol blanc.
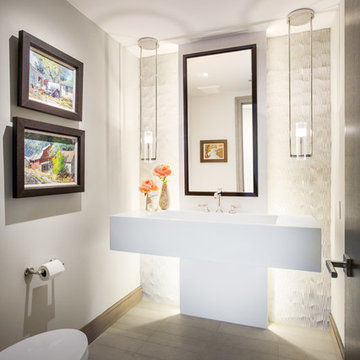
Scott Zimmerman
Aménagement d'un grand WC et toilettes contemporain avec un placard à porte plane, des portes de placard blanches, un mur beige, un sol en carrelage de porcelaine, un lavabo intégré, un plan de toilette en surface solide et un sol beige.
Aménagement d'un grand WC et toilettes contemporain avec un placard à porte plane, des portes de placard blanches, un mur beige, un sol en carrelage de porcelaine, un lavabo intégré, un plan de toilette en surface solide et un sol beige.
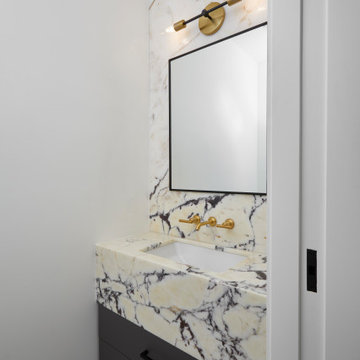
Believe it or not, this beautiful Roncesvalles home was once carved into three separate apartments. As a result, central to this renovation was the need to create a floor plan with a staircase to access all floors, space for a master bedroom and spacious ensuite on the second floor.
The kitchen was also repositioned from the back of the house to the front. It features a curved leather banquette nestled in the bay window, floor to ceiling millwork with a full pantry, integrated appliances, panel ready Sub Zero and expansive storage.
Custom fir windows and an oversized lift and slide glass door were used across the back of the house to bring in the light, call attention to the lush surroundings and provide access to the massive deck clad in thermally modified ash.
Now reclaimed as a single family home, the dwelling includes 4 bedrooms, 3 baths, a main floor mud room and an open, airy yoga retreat on the third floor with walkout deck and sweeping views of the backyard.
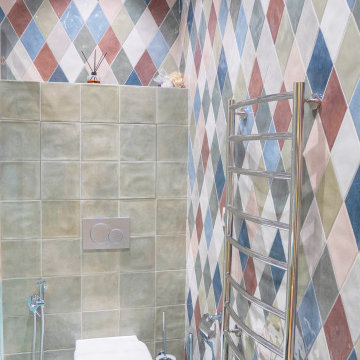
Общая пл. 170 м2. 28-й этаж.
В этой просторной, светлой современной квартире живёт семья из 4-х человек: родители, двое детей и кот. Совместная работа заказчиков и архитектора над этим объектом началась на этапе выбора конкретной квартиры в данном жилом комплексе и близлежащих домах. Данный объект привлёк своим расположением, достаточно вариативной планировкой и , главное, потрясающим видом из окна на Москву с высоты 28-го этажа.
Интерьер оформлен в современном стиле, в то же время, достаточно традиционно. Квартира получила чёткое зонирование на приватную и общую зоны. Части квартиры разделены между собой при помощи задвижной двери, которая, как и прилегающие стены, покрыта авторской росписью. При закрытой двери, рисунок служит украшением холла. Также на него ориентирована ось гостиной с обеденным столом. Парадность пространства подчёркивается также рисунком пола , потолка, подобранными светильниками.
Кухня и санузлы не изменили своих изначальных положений по плану БТИ. Особенно ценно то, что в кухню можно попасть и из холла и из гостиной. При желании, дверь гостиной закрывается и кухня становится полностью изолированной. Удобство планировки определяется ещё и наличием просторных гардеробных, дополнительных мест хранения. Для каждого члена семьи предусмотрено личное пространство, приспособленной для учёбы, работы или хобби. Санузлы в приватной зоне условно разделены на « взрослый» и « детский», что отражено в их оформлении. Также в парадной и приватных зонах отличаются двери . Мебель для квартиры изготавливалась в основном по эскизам архитектора, что позволило максимально полно использовать пространство и учесть нюансы планировки.
На протяжении всего процесса работы заказчики очень плотно и эффективно взаимодействовали с архитектором, что позволило максимально учесть пожелания и сделать очень индивидуальную квартиру именно для данной семьи.
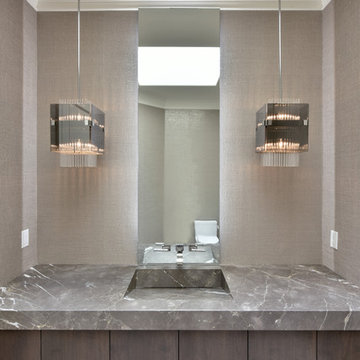
Martin Mann
Inspiration pour un grand WC et toilettes traditionnel en bois foncé avec un placard à porte plane, un mur gris, un lavabo intégré et un sol blanc.
Inspiration pour un grand WC et toilettes traditionnel en bois foncé avec un placard à porte plane, un mur gris, un lavabo intégré et un sol blanc.
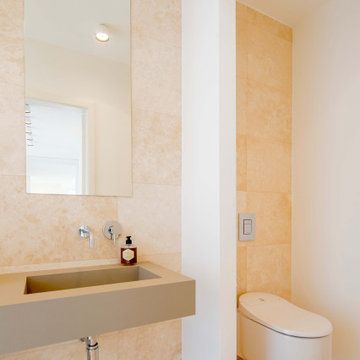
Idée de décoration pour un grand WC et toilettes design avec WC séparés, un carrelage beige, du carrelage en travertin, un mur beige, un sol en travertin, un lavabo intégré, un plan de toilette en béton, un sol beige, un plan de toilette marron et meuble-lavabo suspendu.
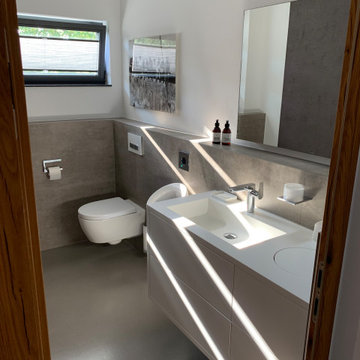
Idée de décoration pour un grand WC suspendu design avec un placard à porte plane, des portes de placard blanches, un carrelage gris, un mur blanc, un lavabo intégré, un plan de toilette en surface solide, un sol gris et un plan de toilette blanc.
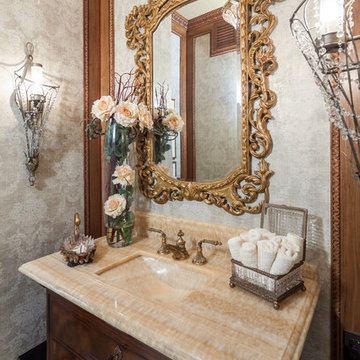
This Powder Room is the jewelry box of the home. It's glass beaded ceiling twinkles from the glow of the crystal chandelier, and is a worthy companion of the onyx countertop.
Designer: Peggy Fuller
Photo Credit: Brad Carr - B-Rad Studios
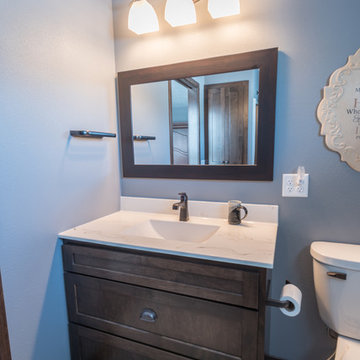
Denise Baur Photography
Aménagement d'un grand WC et toilettes montagne en bois foncé avec un placard à porte shaker, WC séparés, un mur gris, un sol en carrelage de porcelaine, un lavabo intégré, un plan de toilette en marbre et un sol beige.
Aménagement d'un grand WC et toilettes montagne en bois foncé avec un placard à porte shaker, WC séparés, un mur gris, un sol en carrelage de porcelaine, un lavabo intégré, un plan de toilette en marbre et un sol beige.
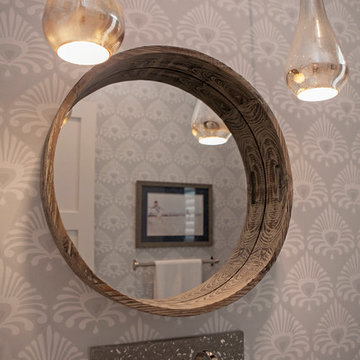
Abby Caroline Photography
Cette image montre un grand WC et toilettes traditionnel en bois foncé avec un placard sans porte, WC séparés, un mur gris, un sol en bois brun, un lavabo intégré et un plan de toilette en terrazzo.
Cette image montre un grand WC et toilettes traditionnel en bois foncé avec un placard sans porte, WC séparés, un mur gris, un sol en bois brun, un lavabo intégré et un plan de toilette en terrazzo.
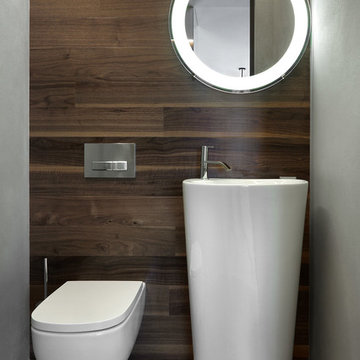
Cette photo montre un grand WC suspendu tendance avec un mur marron, un lavabo intégré et un sol marron.

洗面コーナー〜ユーティリティー
Inspiration pour un grand WC et toilettes minimaliste en bois brun avec un placard à porte affleurante, un carrelage blanc, un sol en carrelage de porcelaine, un lavabo intégré, un plan de toilette en surface solide, un sol blanc et un mur blanc.
Inspiration pour un grand WC et toilettes minimaliste en bois brun avec un placard à porte affleurante, un carrelage blanc, un sol en carrelage de porcelaine, un lavabo intégré, un plan de toilette en surface solide, un sol blanc et un mur blanc.
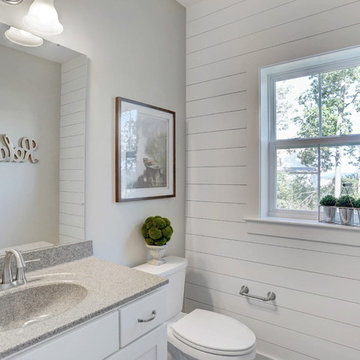
This 2-story home with inviting front porch includes a 3-car garage and mudroom entry with convenient built-in lockers. Hardwood flooring in the 2-story foyer extends to the Dining Room, Kitchen, and Breakfast Area. The open Kitchen includes Cambria quartz countertops, tile backsplash, island, slate appliances, and a spacious corner pantry. The sunny Breakfast Area provides access to the deck and backyard and opens to the Great Room that is warmed by a gas fireplace accented with stylish tile surround. The 1st floor also includes a formal Dining Room with elegant tray ceiling, craftsman style wainscoting, and chair rail, and a Study with attractive trim ceiling detail. The 2nd floor boasts all 4 bedrooms, 2 full bathrooms, a convenient laundry room, and a spacious raised Rec Room. The Owner’s Suite with tray ceiling includes a private bathroom with expansive closet, double bowl vanity, and 5’ tile shower.
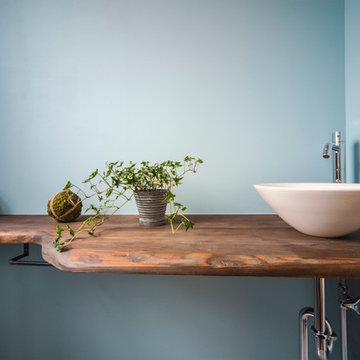
トイレの手洗いスペースもお客様のこだわりで
とってもおしゃれな空間になりました。
Réalisation d'un grand WC et toilettes marin avec un placard sans porte, des portes de placard marrons, un mur bleu, un sol en vinyl, un lavabo intégré, un plan de toilette en bois et un sol gris.
Réalisation d'un grand WC et toilettes marin avec un placard sans porte, des portes de placard marrons, un mur bleu, un sol en vinyl, un lavabo intégré, un plan de toilette en bois et un sol gris.
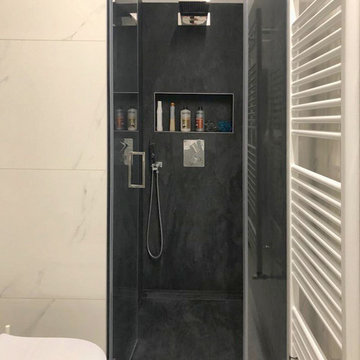
Bagno di servizio
Cette image montre un grand WC et toilettes minimaliste avec un placard à porte plane, des portes de placard blanches, WC séparés, un carrelage noir et blanc, des carreaux de porcelaine, un mur gris, un sol en carrelage de porcelaine, un lavabo intégré, un plan de toilette en surface solide, un sol blanc et un plan de toilette blanc.
Cette image montre un grand WC et toilettes minimaliste avec un placard à porte plane, des portes de placard blanches, WC séparés, un carrelage noir et blanc, des carreaux de porcelaine, un mur gris, un sol en carrelage de porcelaine, un lavabo intégré, un plan de toilette en surface solide, un sol blanc et un plan de toilette blanc.
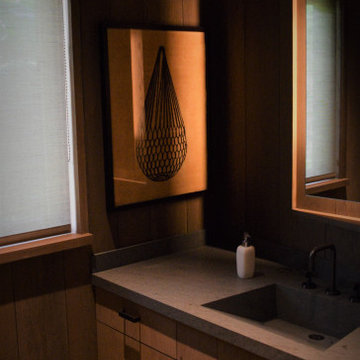
Inspiration pour un grand WC et toilettes minimaliste en bois clair avec un placard à porte plane, un carrelage gris, des dalles de pierre, un lavabo intégré et un plan de toilette gris.
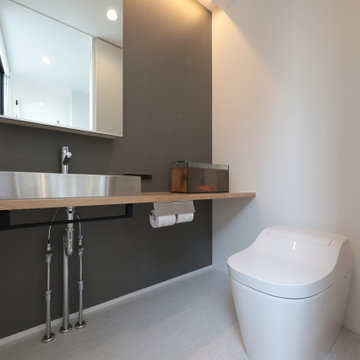
アクセントクロスで
ステンレスの手洗いが引き立つトイレ
Idées déco pour un grand WC et toilettes moderne avec des portes de placard grises, WC à poser, un mur gris, un sol en vinyl, un lavabo intégré, un plan de toilette en acier inoxydable, un sol blanc, un plan de toilette beige, meuble-lavabo encastré, un plafond en papier peint et du papier peint.
Idées déco pour un grand WC et toilettes moderne avec des portes de placard grises, WC à poser, un mur gris, un sol en vinyl, un lavabo intégré, un plan de toilette en acier inoxydable, un sol blanc, un plan de toilette beige, meuble-lavabo encastré, un plafond en papier peint et du papier peint.
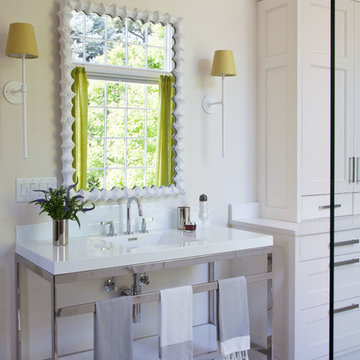
Cette image montre un grand WC et toilettes traditionnel avec des portes de placard blanches, un mur blanc, un sol en carrelage de porcelaine, un plan de toilette en quartz modifié, un placard avec porte à panneau encastré et un lavabo intégré.
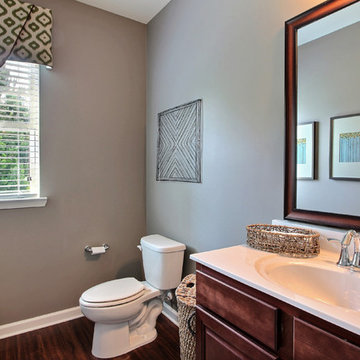
Amy Green
Réalisation d'un grand WC et toilettes tradition en bois foncé avec WC à poser, sol en stratifié, un lavabo intégré, un plan de toilette en marbre, un placard à porte shaker, un carrelage gris, un mur gris et un sol marron.
Réalisation d'un grand WC et toilettes tradition en bois foncé avec WC à poser, sol en stratifié, un lavabo intégré, un plan de toilette en marbre, un placard à porte shaker, un carrelage gris, un mur gris et un sol marron.
Idées déco de grands WC et toilettes avec un lavabo intégré
5