Idées déco de grands WC et toilettes avec un mur gris
Trier par :
Budget
Trier par:Populaires du jour
61 - 80 sur 519 photos
1 sur 3
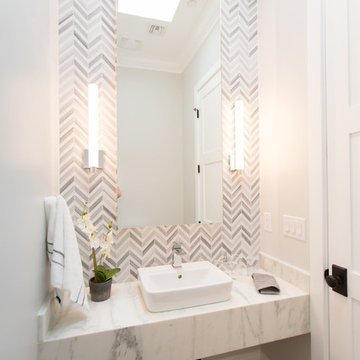
Lovely transitional style custom home in Scottsdale, Arizona. The high ceilings, skylights, white cabinetry, and medium wood tones create a light and airy feeling throughout the home. The aesthetic gives a nod to contemporary design and has a sophisticated feel but is also very inviting and warm. In part this was achieved by the incorporation of varied colors, styles, and finishes on the fixtures, tiles, and accessories. The look was further enhanced by the juxtapositional use of black and white to create visual interest and make it fun. Thoughtfully designed and built for real living and indoor/ outdoor entertainment.
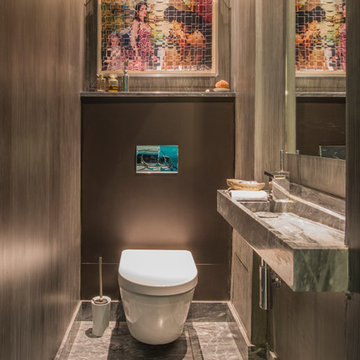
Frédéric Ducout
Décor peinture Signature murale peignée gris sur fond noir. Vasque lave main en pierre massive taillée dans la masse, bloc de marbre bleu turquin, dessin de Fabrice Ausset.
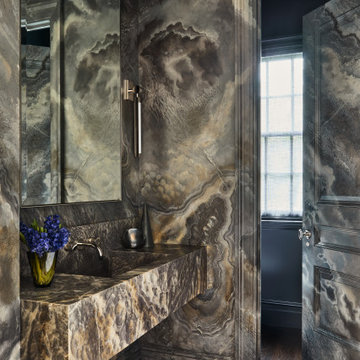
Key decor elements include:
Decorative painting: Caroline Lizarraga
Sconces: Pris 1 Sconce by Pelle
Rug: Tuareg rug from Breukelen Berber
Inspiration pour un grand WC et toilettes design avec un mur gris, parquet foncé, un plan de toilette en onyx et meuble-lavabo suspendu.
Inspiration pour un grand WC et toilettes design avec un mur gris, parquet foncé, un plan de toilette en onyx et meuble-lavabo suspendu.
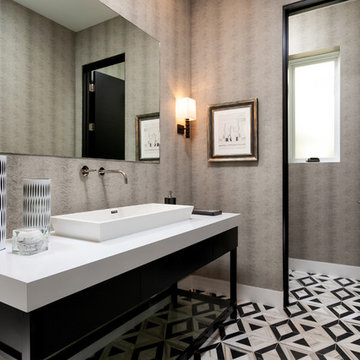
Beautiful Powder Room
Réalisation d'un grand WC et toilettes design avec une vasque, un sol multicolore, un plan de toilette blanc, un placard à porte plane, des portes de placard noires, un mur gris et un sol en carrelage de porcelaine.
Réalisation d'un grand WC et toilettes design avec une vasque, un sol multicolore, un plan de toilette blanc, un placard à porte plane, des portes de placard noires, un mur gris et un sol en carrelage de porcelaine.
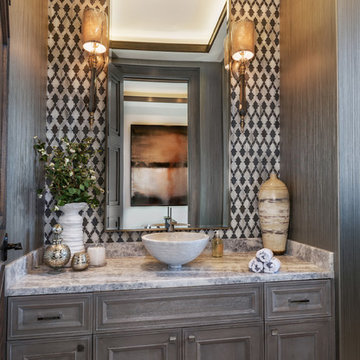
Elegant powder with custom glass tile, stone vessel sink and textured silk wall-covering
Photographer: Applied Photography
Cette photo montre un grand WC et toilettes chic en bois brun avec un placard en trompe-l'oeil, un mur gris, un sol en marbre, une vasque, un plan de toilette en marbre et un plan de toilette blanc.
Cette photo montre un grand WC et toilettes chic en bois brun avec un placard en trompe-l'oeil, un mur gris, un sol en marbre, une vasque, un plan de toilette en marbre et un plan de toilette blanc.
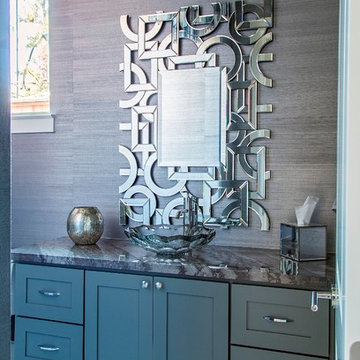
The powder bathroom is like no other with a geometric chandelier, carved glass mirror, marble countertops, a unique glass sink and metallic grass cloth wallcovering.
Ashton Morgan, By Design Interiors
Photography: Daniel Angulo
Builder: Flair Builders
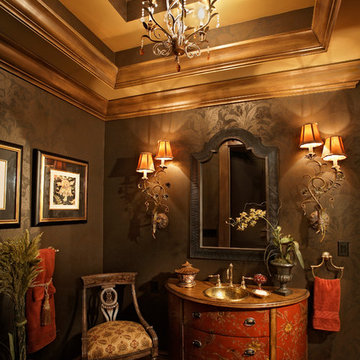
David Hall, Photo Inc.
Inspiration pour un grand WC et toilettes traditionnel avec un placard à porte plane, des portes de placard rouges, un mur gris, un lavabo posé, un plan de toilette en surface solide et un sol en bois brun.
Inspiration pour un grand WC et toilettes traditionnel avec un placard à porte plane, des portes de placard rouges, un mur gris, un lavabo posé, un plan de toilette en surface solide et un sol en bois brun.
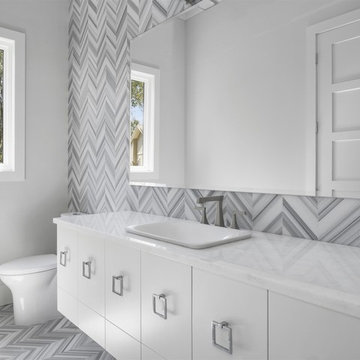
Idées déco pour un grand WC et toilettes classique avec un placard à porte plane, des portes de placard blanches, WC séparés, un carrelage gris, un carrelage blanc, un mur gris, un lavabo posé, un sol gris et un plan de toilette blanc.
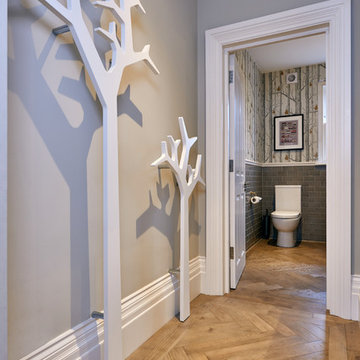
Marco J Fazio
Cette image montre un grand WC et toilettes bohème avec WC à poser, un carrelage gris, un carrelage métro, un mur gris et un sol en bois brun.
Cette image montre un grand WC et toilettes bohème avec WC à poser, un carrelage gris, un carrelage métro, un mur gris et un sol en bois brun.

Idées déco pour un grand WC et toilettes contemporain avec un mur gris, un sol en carrelage de céramique, un lavabo de ferme, un sol gris et meuble-lavabo sur pied.
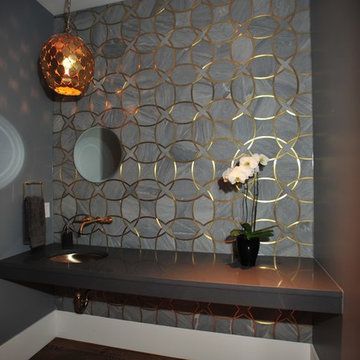
Photographer; Michael Conner
Idées déco pour un grand WC et toilettes contemporain avec un lavabo encastré, un plan de toilette en quartz modifié, un carrelage gris et un mur gris.
Idées déco pour un grand WC et toilettes contemporain avec un lavabo encastré, un plan de toilette en quartz modifié, un carrelage gris et un mur gris.
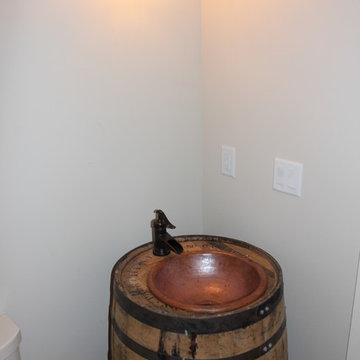
This is the half bath just off the wine room. We used an old whiskey barrel from High West Distillery in Park City to hold the hammered copper sink.
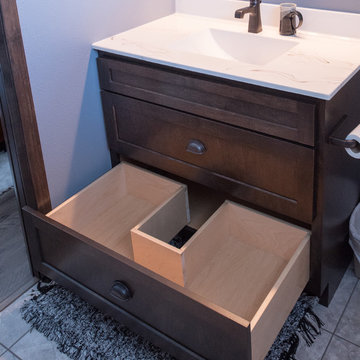
Denise Baur Photography
Réalisation d'un grand WC et toilettes chalet en bois foncé avec un placard à porte shaker, WC séparés, un mur gris, un sol en carrelage de porcelaine, un lavabo intégré, un plan de toilette en marbre et un sol beige.
Réalisation d'un grand WC et toilettes chalet en bois foncé avec un placard à porte shaker, WC séparés, un mur gris, un sol en carrelage de porcelaine, un lavabo intégré, un plan de toilette en marbre et un sol beige.

The powder room features a stainless vessel sink on a gorgeous marble vanity.
Exemple d'un grand WC et toilettes chic avec des portes de placard blanches, un mur gris, parquet foncé, une vasque, un plan de toilette en marbre, un sol marron, un plan de toilette multicolore et un placard avec porte à panneau encastré.
Exemple d'un grand WC et toilettes chic avec des portes de placard blanches, un mur gris, parquet foncé, une vasque, un plan de toilette en marbre, un sol marron, un plan de toilette multicolore et un placard avec porte à panneau encastré.

Dreams come true in this Gorgeous Transitional Mountain Home located in the desirable gated-community of The RAMBLE. Luxurious Calcutta Gold Marble Kitchen Island, Perimeter Countertops and Backsplash create a Sleek, Modern Look while the 21′ Floor-to-Ceiling Stone Fireplace evokes feelings of Rustic Elegance. Pocket Doors can be tucked away, opening up to the covered Screened-In Patio creating an extra large space for sacred time with friends and family. The Eze Breeze Window System slide down easily allowing a cool breeze to flow in with sounds of birds chirping and the leaves rustling in the trees. Curl up on the couch in front of the real wood burning fireplace while marinated grilled steaks are turned over on the outdoor stainless-steel grill. The Marble Master Bath offers rejuvenation with a free-standing jetted bath tub and extra large shower complete with double sinks.

This coastal farmhouse design is destined to be an instant classic. This classic and cozy design has all of the right exterior details, including gray shingle siding, crisp white windows and trim, metal roofing stone accents and a custom cupola atop the three car garage. It also features a modern and up to date interior as well, with everything you'd expect in a true coastal farmhouse. With a beautiful nearly flat back yard, looking out to a golf course this property also includes abundant outdoor living spaces, a beautiful barn and an oversized koi pond for the owners to enjoy.
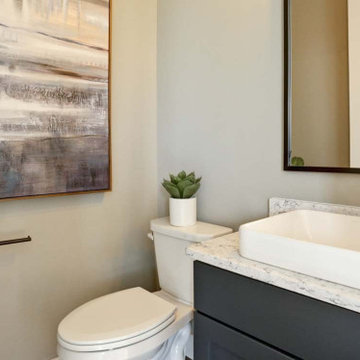
This charming 2-story craftsman style home includes a welcoming front porch, lofty 10’ ceilings, a 2-car front load garage, and two additional bedrooms and a loft on the 2nd level. To the front of the home is a convenient dining room the ceiling is accented by a decorative beam detail. Stylish hardwood flooring extends to the main living areas. The kitchen opens to the breakfast area and includes quartz countertops with tile backsplash, crown molding, and attractive cabinetry. The great room includes a cozy 2 story gas fireplace featuring stone surround and box beam mantel. The sunny great room also provides sliding glass door access to the screened in deck. The owner’s suite with elegant tray ceiling includes a private bathroom with double bowl vanity, 5’ tile shower, and oversized closet.

A grey stained maple toilet topper cabinet was placed inside the water closet for extra bathroom storage.
Cette photo montre un grand WC et toilettes chic avec un placard avec porte à panneau encastré, des portes de placard grises, WC séparés, un carrelage multicolore, des plaques de verre, un mur gris, un sol en calcaire, un lavabo encastré, un plan de toilette en quartz modifié, un sol gris et un plan de toilette beige.
Cette photo montre un grand WC et toilettes chic avec un placard avec porte à panneau encastré, des portes de placard grises, WC séparés, un carrelage multicolore, des plaques de verre, un mur gris, un sol en calcaire, un lavabo encastré, un plan de toilette en quartz modifié, un sol gris et un plan de toilette beige.
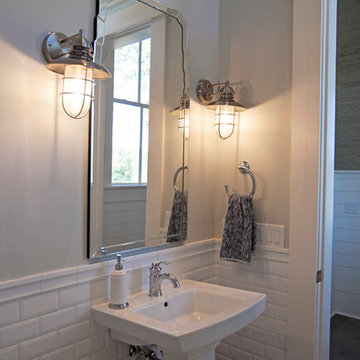
Abby Caroline Photography
Réalisation d'un grand WC et toilettes tradition avec un mur gris et un lavabo de ferme.
Réalisation d'un grand WC et toilettes tradition avec un mur gris et un lavabo de ferme.

Powder Room with wainscoting and tall ceiling.
Idées déco pour un grand WC et toilettes classique avec un placard avec porte à panneau encastré, des portes de placard blanches, WC à poser, un mur gris, un sol en bois brun, un lavabo encastré, un plan de toilette en quartz modifié, un carrelage gris, un sol marron, un plan de toilette blanc, meuble-lavabo suspendu et boiseries.
Idées déco pour un grand WC et toilettes classique avec un placard avec porte à panneau encastré, des portes de placard blanches, WC à poser, un mur gris, un sol en bois brun, un lavabo encastré, un plan de toilette en quartz modifié, un carrelage gris, un sol marron, un plan de toilette blanc, meuble-lavabo suspendu et boiseries.
Idées déco de grands WC et toilettes avec un mur gris
4