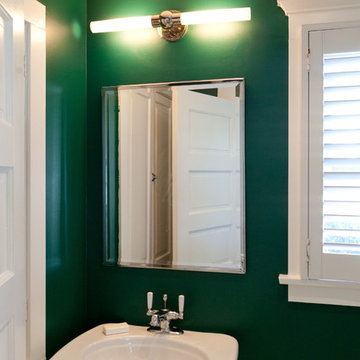Idées déco de grands WC et toilettes avec un mur vert
Trier par :
Budget
Trier par:Populaires du jour
1 - 20 sur 69 photos
1 sur 3

This river front farmhouse is located south on the St. Johns river in St. Augustine Florida. The two toned exterior color palette invites you inside to see the warm, vibrant colors that compliment the rustic farmhouse design. This 4 bedroom, 3 and 1/2 bath home features a two story plan with a downstairs master suite. Rustic wood floors, porcelain brick tiles and board & batten trim work are just a few the details that are featured in this home. The kitchen is complimented with Thermador appliances, two cabinet finishes and zodiac countertops. A true "farmhouse" lovers delight!
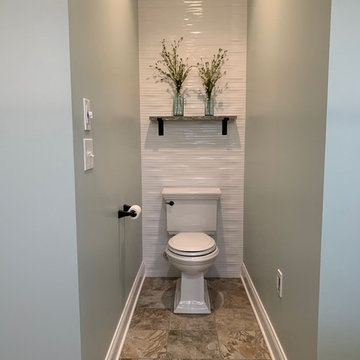
Home spa-like feeling...Caleb Barney Design collaboration with our Client.
Exemple d'un grand WC et toilettes tendance avec un placard avec porte à panneau surélevé, des portes de placard blanches, WC séparés, un carrelage blanc, des carreaux de céramique, un mur vert, un sol en carrelage de céramique, un lavabo encastré, un plan de toilette en quartz modifié, un sol beige et un plan de toilette beige.
Exemple d'un grand WC et toilettes tendance avec un placard avec porte à panneau surélevé, des portes de placard blanches, WC séparés, un carrelage blanc, des carreaux de céramique, un mur vert, un sol en carrelage de céramique, un lavabo encastré, un plan de toilette en quartz modifié, un sol beige et un plan de toilette beige.
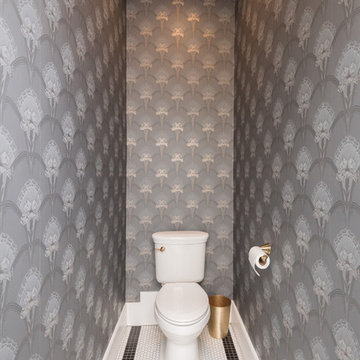
Bill Worley
Cette image montre un grand WC et toilettes traditionnel en bois foncé avec un placard en trompe-l'oeil, WC séparés, un carrelage blanc, un carrelage métro, un mur vert, un sol en carrelage de porcelaine, un lavabo encastré, un plan de toilette en marbre, un sol multicolore et un plan de toilette blanc.
Cette image montre un grand WC et toilettes traditionnel en bois foncé avec un placard en trompe-l'oeil, WC séparés, un carrelage blanc, un carrelage métro, un mur vert, un sol en carrelage de porcelaine, un lavabo encastré, un plan de toilette en marbre, un sol multicolore et un plan de toilette blanc.
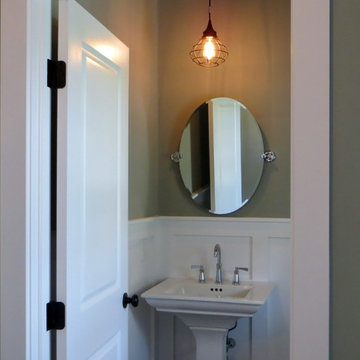
Idée de décoration pour un grand WC et toilettes tradition avec un mur vert, parquet foncé et un lavabo de ferme.

Jack Journey
Cette image montre un grand WC et toilettes minimaliste en bois foncé avec un placard sans porte, un carrelage gris, un carrelage de pierre, un mur vert, une vasque et un plan de toilette en granite.
Cette image montre un grand WC et toilettes minimaliste en bois foncé avec un placard sans porte, un carrelage gris, un carrelage de pierre, un mur vert, une vasque et un plan de toilette en granite.
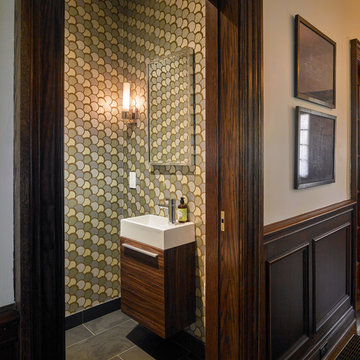
Nestled within an established west-end enclave, this transformation is both contemporary yet traditional—in keeping with the surrounding neighbourhood's aesthetic. A family home is refreshed with a spacious master suite, large, bright kitchen suitable for both casual gatherings and entertaining, and a sizeable rear addition. The kitchen's crisp, clean palette is the perfect neutral foil for the handmade backsplash, and generous floor-to-ceiling windows provide a vista to the lush green yard and onto the Humber ravine. The rear 2-storey addition is blended seamlessly with the existing home, revealing a new master suite bedroom and sleek ensuite with bold blue tiling. Two additional additional bedrooms were refreshed to update juvenile kids' rooms to more mature finishes and furniture—appropriate for young adults.
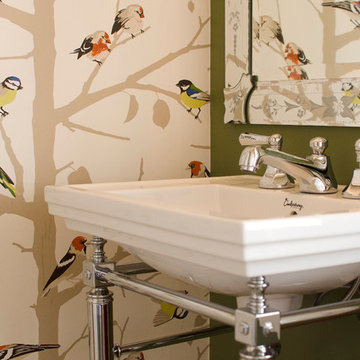
Cette image montre un grand WC et toilettes bohème avec WC à poser, un mur vert, un sol en bois brun et un plan vasque.
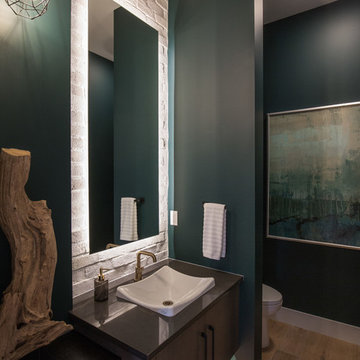
Adrian Shellard Photography
Idées déco pour un grand WC et toilettes contemporain en bois foncé avec un placard à porte plane, WC séparés, un carrelage blanc, un carrelage de pierre, un mur vert, un sol en bois brun, une vasque, un plan de toilette en quartz modifié, un sol marron et un plan de toilette noir.
Idées déco pour un grand WC et toilettes contemporain en bois foncé avec un placard à porte plane, WC séparés, un carrelage blanc, un carrelage de pierre, un mur vert, un sol en bois brun, une vasque, un plan de toilette en quartz modifié, un sol marron et un plan de toilette noir.

Timeless Palm Springs glamour meets modern in Pulp Design Studios' bathroom design created for the DXV Design Panel 2016. The design is one of four created by an elite group of celebrated designers for DXV's national ad campaign. Faced with the challenge of creating a beautiful space from nothing but an empty stage, Beth and Carolina paired mid-century touches with bursts of colors and organic patterns. The result is glamorous with touches of quirky fun -- the definition of splendid living.

Idées déco pour un grand WC et toilettes classique avec un placard sans porte, des portes de placard blanches, WC à poser, un carrelage vert, des carreaux de porcelaine, un mur vert, un sol en carrelage de terre cuite, un plan vasque, un sol blanc, un plan de toilette blanc, meuble-lavabo sur pied, un plafond en papier peint et du papier peint.
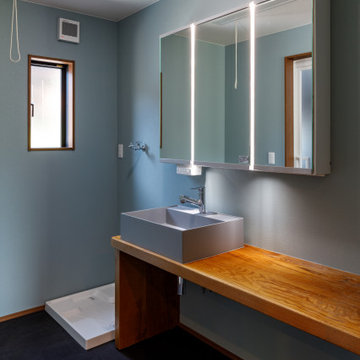
Cette image montre un grand WC et toilettes minimaliste avec un placard sans porte, des portes de placard grises, un carrelage gris, un mur vert, un sol en linoléum, un lavabo posé, un plan de toilette en bois, un sol gris, un plan de toilette beige, meuble-lavabo encastré, un plafond en papier peint et du papier peint.
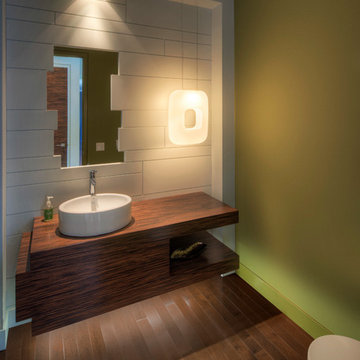
Powder Room
Gerry Kopelow/Photographics inc.
Cette image montre un grand WC et toilettes design en bois brun avec une vasque, un plan de toilette en bois, un placard à porte plane, WC à poser, un mur vert et un sol en bois brun.
Cette image montre un grand WC et toilettes design en bois brun avec une vasque, un plan de toilette en bois, un placard à porte plane, WC à poser, un mur vert et un sol en bois brun.
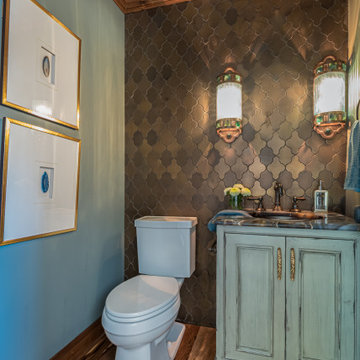
Aménagement d'un grand WC et toilettes classique avec un placard en trompe-l'oeil, des portes de placard bleues, WC séparés, un carrelage gris, des carreaux de béton, un mur vert, un sol en marbre, un lavabo encastré, un plan de toilette en marbre, un sol blanc, un plan de toilette bleu et meuble-lavabo encastré.
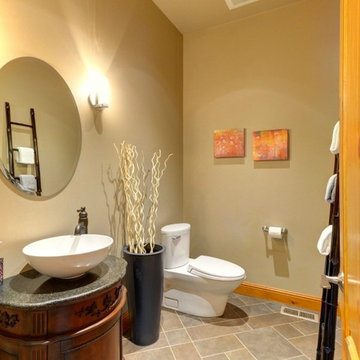
Exemple d'un grand WC et toilettes chic en bois foncé avec un placard en trompe-l'oeil, WC séparés, un mur vert, un sol en carrelage de porcelaine, une vasque, un plan de toilette en quartz modifié et un sol multicolore.

Glamorous Spa Bath. Dual vanities give both clients their own space with lots of storage. One vanity attaches to the tub with some open display and a little lift up door the tub deck extends into which is a great place to tuck away all the tub supplies and toiletries. On the other side of the tub is a recessed linen cabinet that hides a tv inside on a hinged arm so that when the client soaks for therapy in the tub they can enjoy watching tv. On the other side of the bathroom is the shower and toilet room. The shower is large with a corner seat and hand shower and a soap niche. Little touches like a slab cap on the top of the curb, seat and inside the niche look great but will also help with cleaning by eliminating the grout joints. Extra storage over the toilet is very convenient. But the favorite items of the client are all the sparkles including the beveled mirror pieces at the vanity cabinets, the mother of pearl large chandelier and sconces, the bits of glass and mirror in the countertops and a few crystal knobs and polished nickel touches. (Photo Credit; Shawn Lober Construction)
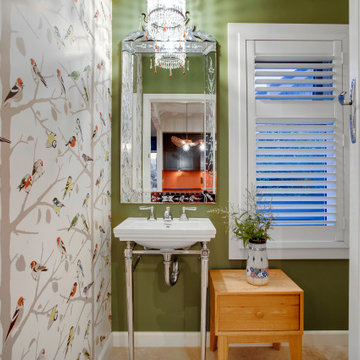
Réalisation d'un grand WC et toilettes bohème avec des portes de placard blanches, WC à poser, un carrelage vert, un mur vert, un sol en carrelage de porcelaine, un plan vasque, un sol beige, meuble-lavabo sur pied et du papier peint.
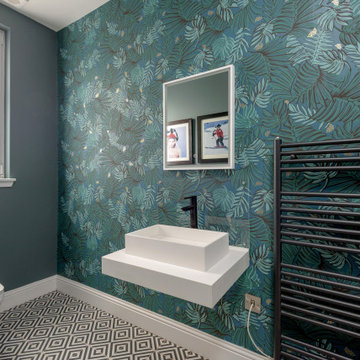
Aménagement d'un grand WC et toilettes contemporain avec WC à poser, un mur vert, une vasque, un sol multicolore, un plan de toilette blanc, meuble-lavabo encastré et du papier peint.
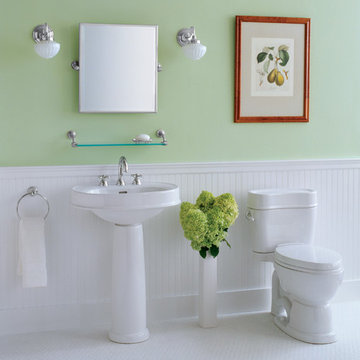
TOTO Mercer Bathroom Suite
Inspiration pour un grand WC et toilettes traditionnel avec WC séparés, un mur vert, un sol en carrelage de terre cuite, un lavabo de ferme et un sol blanc.
Inspiration pour un grand WC et toilettes traditionnel avec WC séparés, un mur vert, un sol en carrelage de terre cuite, un lavabo de ferme et un sol blanc.
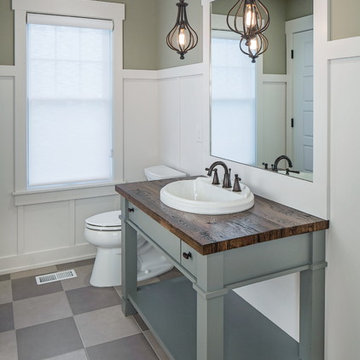
Tom Kessler Photography
Réalisation d'un grand WC et toilettes tradition avec un lavabo posé, un placard en trompe-l'oeil, un plan de toilette en bois, WC séparés, un mur vert, un sol en carrelage de céramique, des portes de placard bleues, un carrelage gris et un plan de toilette marron.
Réalisation d'un grand WC et toilettes tradition avec un lavabo posé, un placard en trompe-l'oeil, un plan de toilette en bois, WC séparés, un mur vert, un sol en carrelage de céramique, des portes de placard bleues, un carrelage gris et un plan de toilette marron.
Idées déco de grands WC et toilettes avec un mur vert
1
