Idées déco de grands WC et toilettes avec un plan de toilette en granite
Trier par :
Budget
Trier par:Populaires du jour
101 - 120 sur 255 photos
1 sur 3
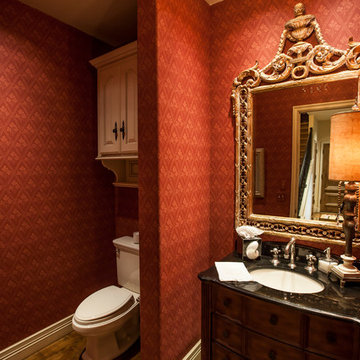
Idées déco pour un grand WC et toilettes classique en bois foncé avec un placard en trompe-l'oeil, WC séparés, un mur rouge, un sol en bois brun, un lavabo encastré et un plan de toilette en granite.
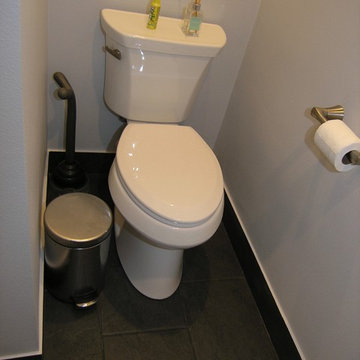
Aménagement d'un grand WC et toilettes classique avec un placard à porte shaker, des portes de placard blanches, WC séparés, des carreaux de porcelaine, un sol en carrelage de porcelaine, un lavabo posé, un plan de toilette en granite et un sol noir.
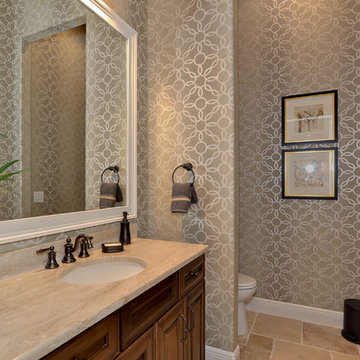
Réalisation d'un grand WC et toilettes avec un placard avec porte à panneau surélevé, WC séparés, un mur beige, un sol en travertin, un lavabo encastré et un plan de toilette en granite.
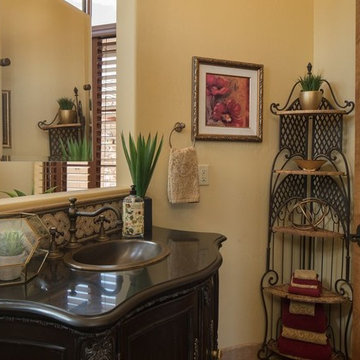
Inspiration pour un grand WC et toilettes traditionnel en bois foncé avec un placard en trompe-l'oeil, WC à poser, un carrelage beige, mosaïque, un mur beige, un lavabo posé et un plan de toilette en granite.
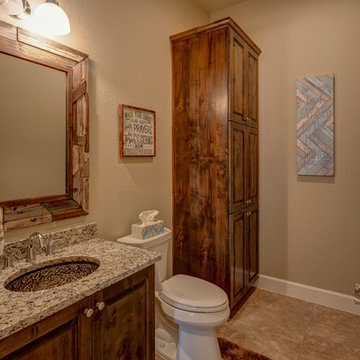
Réalisation d'un grand WC et toilettes chalet en bois foncé avec un placard avec porte à panneau surélevé, WC séparés, un mur beige, un sol en carrelage de céramique, un lavabo encastré, un plan de toilette en granite, un sol beige et un plan de toilette multicolore.
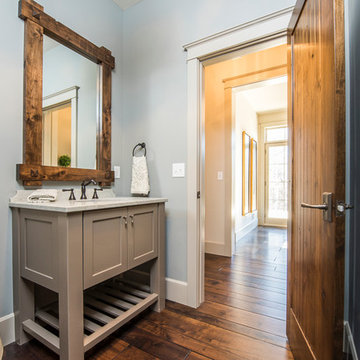
A simple and spacious powder room by Renaissance Builders in Wayzata, MN. The custom timber frame style mirror contrasts nicely with the grey vanity cabinet.
Harlin Photography
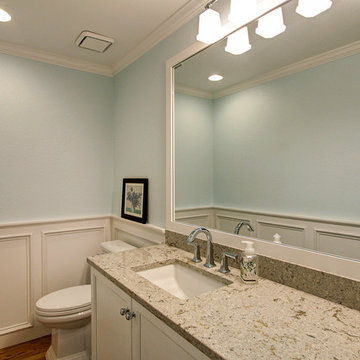
Jenn Cohen
Aménagement d'un grand WC et toilettes classique avec un placard avec porte à panneau encastré, des portes de placard blanches, WC à poser, un mur bleu, un sol en bois brun, un lavabo encastré, un plan de toilette en granite, un sol marron et un plan de toilette beige.
Aménagement d'un grand WC et toilettes classique avec un placard avec porte à panneau encastré, des portes de placard blanches, WC à poser, un mur bleu, un sol en bois brun, un lavabo encastré, un plan de toilette en granite, un sol marron et un plan de toilette beige.
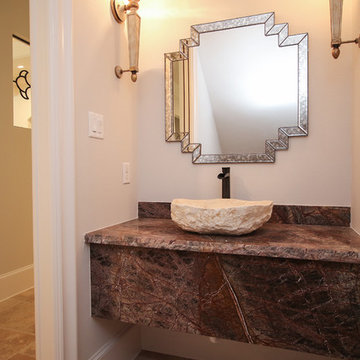
Aménagement d'un grand WC et toilettes contemporain avec WC à poser, un carrelage beige, un mur beige, un sol en travertin, une vasque, un plan de toilette en granite et un sol beige.
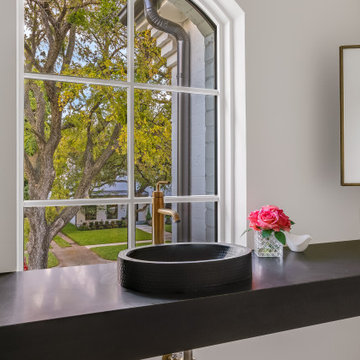
Stunning traditional home in the Devonshire neighborhood of Dallas.
Cette photo montre un grand WC et toilettes chic avec des portes de placard noires, un mur blanc, un sol en bois brun, une vasque, un plan de toilette en granite, un sol marron, un plan de toilette noir et meuble-lavabo suspendu.
Cette photo montre un grand WC et toilettes chic avec des portes de placard noires, un mur blanc, un sol en bois brun, une vasque, un plan de toilette en granite, un sol marron, un plan de toilette noir et meuble-lavabo suspendu.
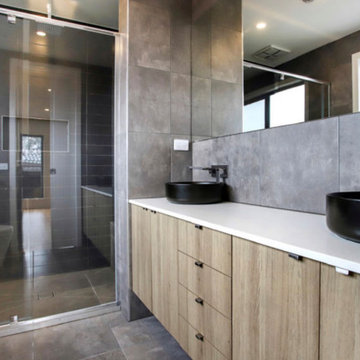
Spacious His and Hers Bathroom
Cette image montre un grand WC et toilettes design en bois clair avec un placard en trompe-l'oeil, un carrelage noir et blanc, des carreaux de céramique, un mur gris, un sol en carrelage de céramique, un plan vasque, un plan de toilette en granite, un sol gris et un plan de toilette blanc.
Cette image montre un grand WC et toilettes design en bois clair avec un placard en trompe-l'oeil, un carrelage noir et blanc, des carreaux de céramique, un mur gris, un sol en carrelage de céramique, un plan vasque, un plan de toilette en granite, un sol gris et un plan de toilette blanc.
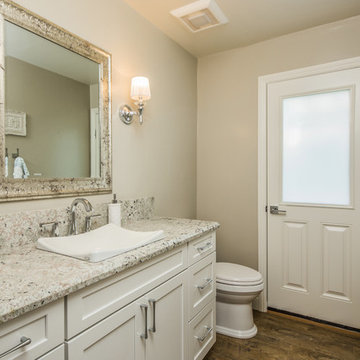
Original 1960’s small beach home. Added master bedroom/bathroom suite and expanded the kitchen with the extensive addition. Re routed stair case to have open concept foyer. All new interior finishes, plumbing and electrical. Outdoor room heavy timber construction craftsman style, major structural changes in order to create open concept living.
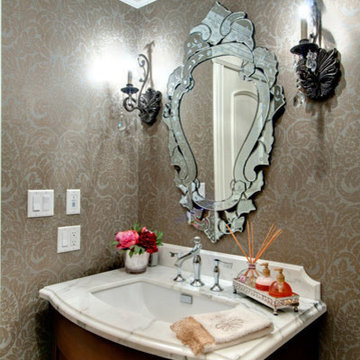
This beautiful home is truly a labour of love. The homeowners, previous clients, custom built their own home. They wanted a traditional and elegant look and a home suited to host large family gatherings. The homeowners relied on us to select the appropriate furnishings and finishes for each room. We helped them select the right style, size, colour and shape of all furniture and drapery to suit the architecture of the home.
Project by Richmond Hill interior design firm Lumar Interiors. Also serving Aurora, Newmarket, King City, Markham, Thornhill, Vaughan, York Region, and the Greater Toronto Area.
For more about Lumar Interiors, click here: https://www.lumarinteriors.com/
Behind the swing door is a pocket door leading to a main floor laundry room (not shown). We purposely positioned the vanity so it would be seen from the kitchen when the powder room door was left open. (as opposed to seeing the toilet!)
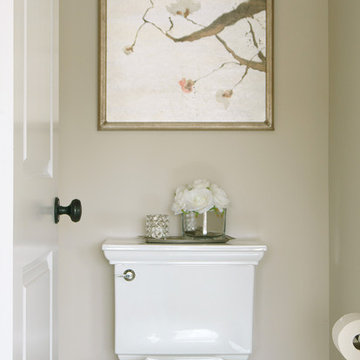
Aménagement d'un grand WC et toilettes classique avec un placard avec porte à panneau encastré, des portes de placard blanches, un mur beige, un sol en calcaire, un lavabo encastré et un plan de toilette en granite.
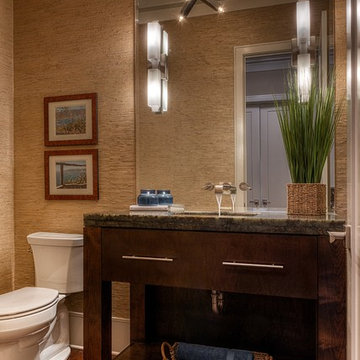
Getz Creative Photography
Idées déco pour un grand WC et toilettes moderne en bois foncé avec un lavabo encastré, un placard à porte plane, un plan de toilette en granite, WC séparés et un sol en bois brun.
Idées déco pour un grand WC et toilettes moderne en bois foncé avec un lavabo encastré, un placard à porte plane, un plan de toilette en granite, WC séparés et un sol en bois brun.
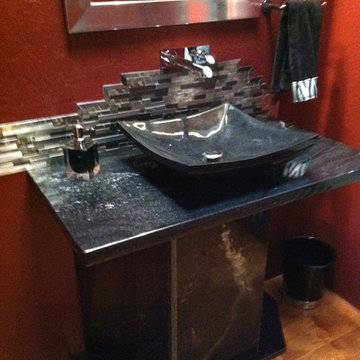
Custom designed glass sculpture door hides shower. Stainless steel metal tile back splash. Black granite vessel sink on black granite pedestal. Photo by Sklar Design Group
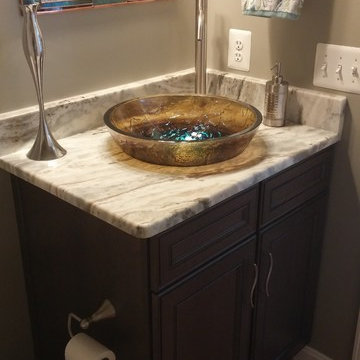
Mark Gandy
Inspiration pour un grand WC et toilettes design avec une vasque, un placard avec porte à panneau encastré, des portes de placard grises, un plan de toilette en granite, WC séparés, un carrelage gris, des carreaux de porcelaine, un mur beige et un sol en carrelage de porcelaine.
Inspiration pour un grand WC et toilettes design avec une vasque, un placard avec porte à panneau encastré, des portes de placard grises, un plan de toilette en granite, WC séparés, un carrelage gris, des carreaux de porcelaine, un mur beige et un sol en carrelage de porcelaine.
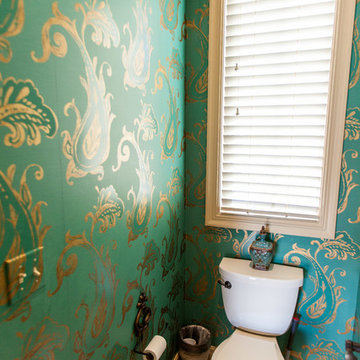
Let your wallpaper be the emphasis, with a large scale pattern in a small room there is no need to hang artwork. Faux wood blinds function great in a bathroom, you can use the slats to direct the light or close them for privacy.
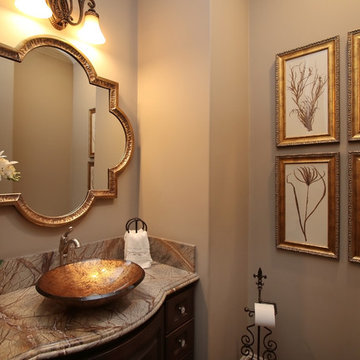
Idée de décoration pour un grand WC et toilettes tradition avec un placard en trompe-l'oeil, parquet foncé, une vasque et un plan de toilette en granite.
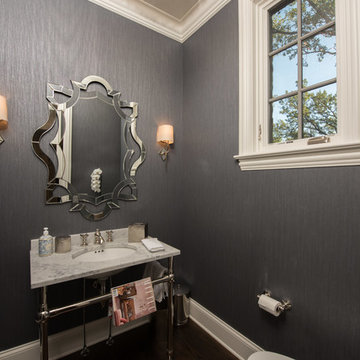
First floor powder room with pedestal sink, intricate mirror, and textured wallpaper
Aménagement d'un grand WC et toilettes classique avec WC à poser, un mur gris, parquet foncé, un lavabo de ferme, un plan de toilette en granite et un sol marron.
Aménagement d'un grand WC et toilettes classique avec WC à poser, un mur gris, parquet foncé, un lavabo de ferme, un plan de toilette en granite et un sol marron.
Idées déco de grands WC et toilettes avec un plan de toilette en granite
6