Idées déco de grands WC et toilettes avec un plan de toilette en surface solide
Trier par :
Budget
Trier par:Populaires du jour
161 - 180 sur 263 photos
1 sur 3
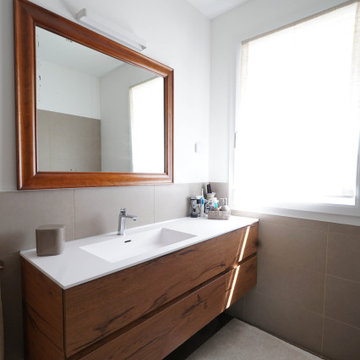
Exemple d'un grand WC et toilettes moderne en bois foncé avec un placard à porte plane, WC séparés, un carrelage marron, des carreaux de porcelaine, un mur marron, un sol en carrelage de porcelaine, un lavabo intégré, un plan de toilette en surface solide, un sol marron, un plan de toilette blanc et meuble-lavabo suspendu.
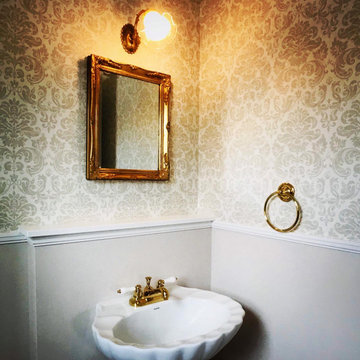
Aménagement d'un grand WC et toilettes romantique avec des portes de placard blanches, WC à poser, un mur beige, un sol en vinyl, un lavabo de ferme, un plan de toilette en surface solide, un sol beige, meuble-lavabo sur pied, un plafond en papier peint et du papier peint.
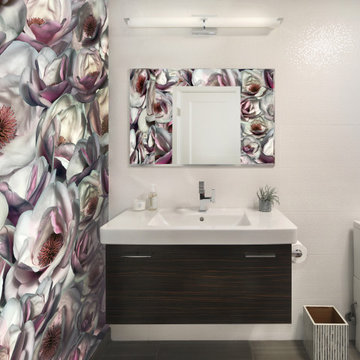
Contemporary Powder Bath
Idée de décoration pour un grand WC et toilettes design en bois foncé avec un placard à porte plane, un carrelage blanc, des carreaux de porcelaine, un mur multicolore, un sol en carrelage de porcelaine, un plan de toilette en surface solide, un plan de toilette blanc, meuble-lavabo suspendu et du papier peint.
Idée de décoration pour un grand WC et toilettes design en bois foncé avec un placard à porte plane, un carrelage blanc, des carreaux de porcelaine, un mur multicolore, un sol en carrelage de porcelaine, un plan de toilette en surface solide, un plan de toilette blanc, meuble-lavabo suspendu et du papier peint.
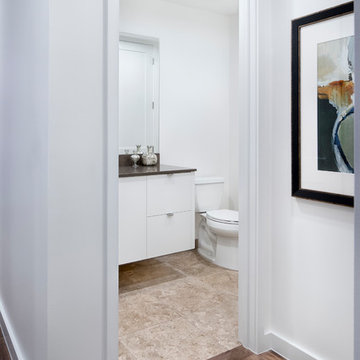
Photo: Paul Finkel
Inspiration pour un grand WC et toilettes rustique avec un placard à porte plane, des portes de placard blanches, WC séparés, un mur blanc, un sol en carrelage de céramique, un lavabo posé, un plan de toilette en surface solide et un sol beige.
Inspiration pour un grand WC et toilettes rustique avec un placard à porte plane, des portes de placard blanches, WC séparés, un mur blanc, un sol en carrelage de céramique, un lavabo posé, un plan de toilette en surface solide et un sol beige.

一つ目の特別な空間・住居棟 photo by noriyuki yamamoto
Réalisation d'un grand WC et toilettes asiatique avec des portes de placard marrons, WC à poser, un mur blanc, un plan de toilette en surface solide et un sol beige.
Réalisation d'un grand WC et toilettes asiatique avec des portes de placard marrons, WC à poser, un mur blanc, un plan de toilette en surface solide et un sol beige.
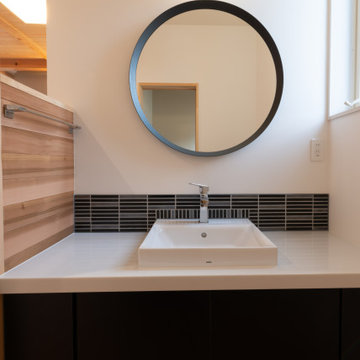
Cette photo montre un grand WC et toilettes moderne avec un placard à porte plane, des portes de placard noires, un carrelage noir, des carreaux de porcelaine, un mur blanc, un sol en bois brun, un lavabo encastré, un plan de toilette en surface solide, un sol marron, un plan de toilette blanc, meuble-lavabo encastré, un plafond en bois et du papier peint.
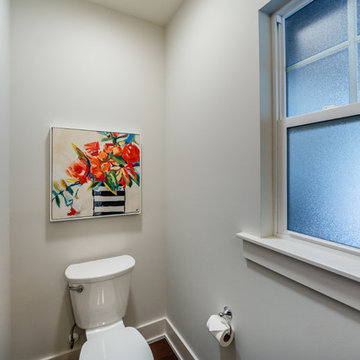
Aménagement d'un grand WC et toilettes classique avec un mur beige, parquet foncé, un lavabo de ferme, un plan de toilette en surface solide et un sol marron.
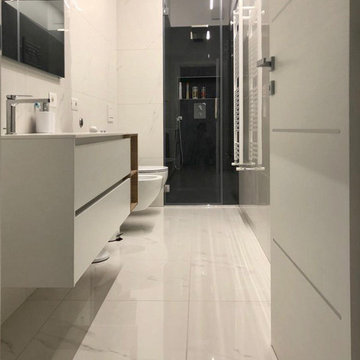
Bagno di servizio
Réalisation d'un grand WC et toilettes minimaliste avec un placard à porte plane, des portes de placard blanches, WC séparés, un carrelage noir et blanc, des carreaux de porcelaine, un mur gris, un sol en carrelage de porcelaine, un lavabo intégré, un plan de toilette en surface solide, un sol blanc et un plan de toilette blanc.
Réalisation d'un grand WC et toilettes minimaliste avec un placard à porte plane, des portes de placard blanches, WC séparés, un carrelage noir et blanc, des carreaux de porcelaine, un mur gris, un sol en carrelage de porcelaine, un lavabo intégré, un plan de toilette en surface solide, un sol blanc et un plan de toilette blanc.
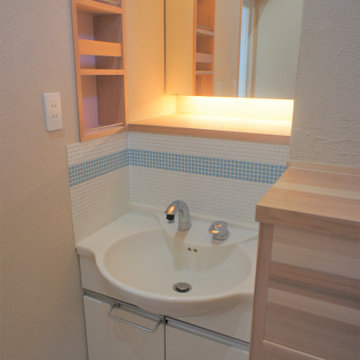
Cette photo montre un grand WC et toilettes chic avec un placard à porte plane, des portes de placard blanches, un carrelage blanc, mosaïque, un sol en bois brun, un lavabo encastré, un plan de toilette en surface solide, un sol marron, un plan de toilette blanc et meuble-lavabo encastré.
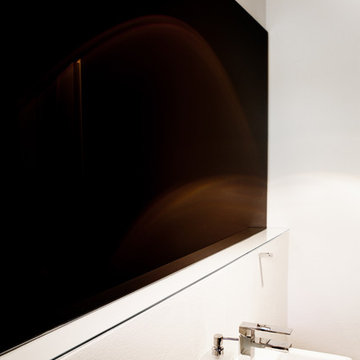
Cette photo montre un grand WC suspendu tendance avec un placard à porte plane, des portes de placard beiges, un carrelage beige, du carrelage en pierre calcaire, un mur blanc, un sol en bois brun, un plan vasque, un plan de toilette en surface solide et un sol marron.
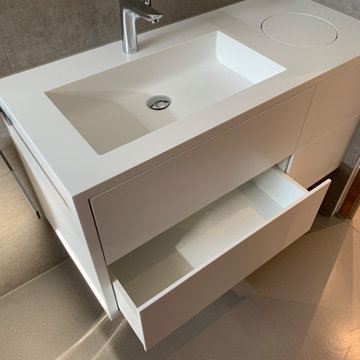
Inspiration pour un grand WC suspendu design avec un placard à porte plane, des portes de placard blanches, un carrelage gris, un mur blanc, un lavabo intégré, un plan de toilette en surface solide, un sol gris et un plan de toilette blanc.
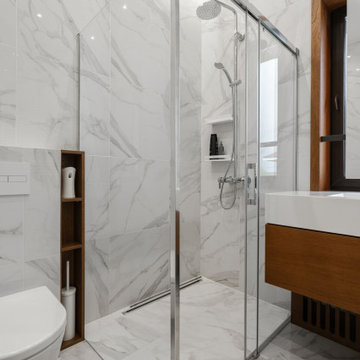
Мой сайт - https://mernik.pro/?utm_source=Houzz&utm_medium=Houzz_Dom300
Обзор на YouTube - https://www.youtube.com/@mernikdesign/videos
Ванна в белом минимализме, раковина у окна, белая ванна, минимализм в ванной, белая ванна с серый рисунком, минимализм, ванна на 2 этаже
анузел в мастер-спальне площадью всего 2 кв.м. - истинное воплощение стиля и функциональности. Обратите внимание на уникальную раковину, которую мы разместили прямо у окна. Это не только добавило простора, но и наполнило помещение естественным светом ✨. Душевая кабина, гармонично вписанная в пол, придает интерьеру невероятную легкость и аккуратность. Даже в небольших пространствах можно создать очень удобное пространство с широким функционалом!
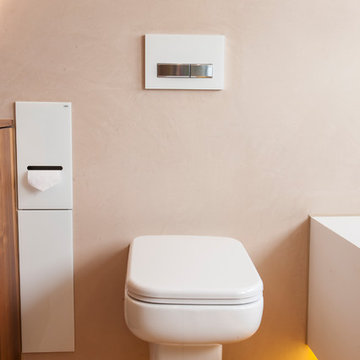
Bad Design mit Wall and Deco Wet System
Update für ein Schlauchbad
Badplanung für ein fugenloses Luxusbadezimmer
Für 3 Teenager (2 Mädchen und ein Junge) wurde ein neues Erlebniss gesucht, welches zu Duschfreuden einlädt
Kinderbad - Dinge, die nicht fehlen dürfen
Wie kann Natur im Raum erlebt werden?
Und dazu noch ein wenig Urlaubs-Feeling?
Das Konzept: Einzigartigkeit und neueste Materialien
Wall and Deco Wet System Tapeten und vieles mehr: Wände und Boden im Design Bad
Die Dusche mit einem Spritzschutz aus Glas - funktionell und transparent
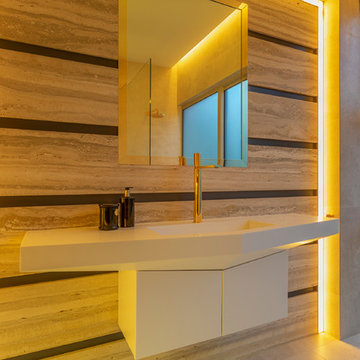
As part of a new build, I was commissioned to design the kitchen, scullery, bathrooms, sauna, and staircase in this new home.
This room, which is a powder and sauna space. I custom designed the vanity, using Corian. The wall features Travertine, and LED soft white lighting.
Photography by Kallan MacLeod

桜川市 K様邸
Cette image montre un grand WC et toilettes minimaliste en bois brun avec parquet clair, un plan de toilette en surface solide et un plan de toilette blanc.
Cette image montre un grand WC et toilettes minimaliste en bois brun avec parquet clair, un plan de toilette en surface solide et un plan de toilette blanc.
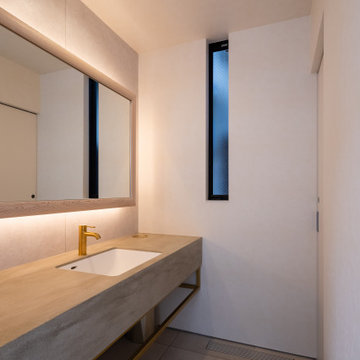
photo by 大沢誠一
オーダー洗面カウンター+鏡/株式会社マードレ
間接照明/株式会社ひかり
Aménagement d'un grand WC et toilettes contemporain avec un placard sans porte, des portes de placard beiges, un carrelage gris, un mur blanc, un sol en carrelage de céramique, un lavabo intégré, un plan de toilette en surface solide, un sol beige, un plan de toilette beige, meuble-lavabo encastré, un plafond en papier peint et du papier peint.
Aménagement d'un grand WC et toilettes contemporain avec un placard sans porte, des portes de placard beiges, un carrelage gris, un mur blanc, un sol en carrelage de céramique, un lavabo intégré, un plan de toilette en surface solide, un sol beige, un plan de toilette beige, meuble-lavabo encastré, un plafond en papier peint et du papier peint.
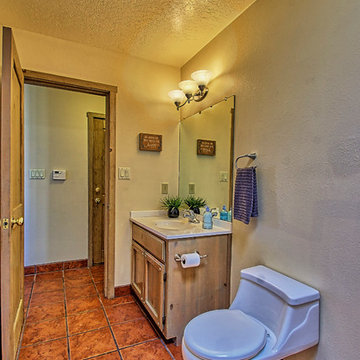
Listed by Lynn Martinez, Coldwell Banker Legacy
505-263-6369
Furniture Provided by CORT
Inspiration pour un grand WC et toilettes sud-ouest américain en bois clair avec WC séparés, un carrelage multicolore, des carreaux de céramique, un lavabo intégré, un plan de toilette en surface solide et un placard avec porte à panneau encastré.
Inspiration pour un grand WC et toilettes sud-ouest américain en bois clair avec WC séparés, un carrelage multicolore, des carreaux de céramique, un lavabo intégré, un plan de toilette en surface solide et un placard avec porte à panneau encastré.
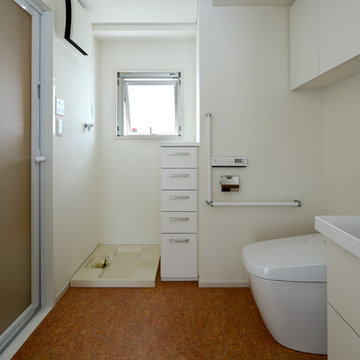
photo by s.koshimizu
武蔵野の豊かな緑に囲まれた環境をゆったりと味わい眺めて暮らせる開放的なバルコニーとリビングが魅力の共同住宅と店舗です。
Cette image montre un grand WC et toilettes urbain avec un placard à porte plane, des portes de placard blanches, un mur blanc, un sol en vinyl, un lavabo intégré, WC à poser et un plan de toilette en surface solide.
Cette image montre un grand WC et toilettes urbain avec un placard à porte plane, des portes de placard blanches, un mur blanc, un sol en vinyl, un lavabo intégré, WC à poser et un plan de toilette en surface solide.
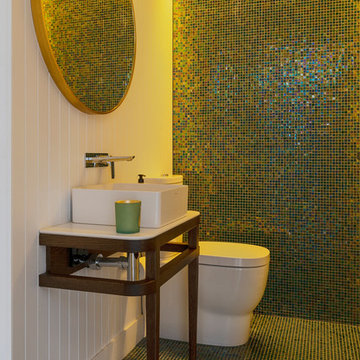
Modern Architecture and Refurbishment - Balmoral
The objective of this residential interior refurbishment was to create a bright open-plan aesthetic fit for a growing family. The client employed Cradle to project manage the job, which included developing a master plan for the modern architecture and interior design of the project. Cradle worked closely with AIM Building Contractors on the execution of the refurbishment, as well as Graeme Nash from Optima Joinery and Frances Wellham Design for some of the furniture finishes.
The staged refurbishment required the expansion of several areas in the home. By improving the residential ceiling design in the living and dining room areas, we were able to increase the flow of light and expand the space. A focal point of the home design, the entertaining hub features a beautiful wine bar with elegant brass edging and handles made from Mother of Pearl, a recurring theme of the residential design.
Following high end kitchen design trends, Cradle developed a cutting edge kitchen design that harmonized with the home's new aesthetic. The kitchen was identified as key, so a range of cooking products by Gaggenau were specified for the project. Complementing the modern architecture and design of this home, Corian bench tops were chosen to provide a beautiful and durable surface, which also allowed a brass edge detail to be securely inserted into the bench top. This integrated well with the surrounding tiles, caesar stone and joinery.
High-end finishes are a defining factor of this luxury residential house design. As such, the client wanted to create a statement using some of the key materials. Mutino tiling on the kitchen island and in living area niches achieved the desired look in these areas. Lighting also plays an important role throughout the space and was used to highlight the materials and the large ceiling voids. Lighting effects were achieved with the addition of concealed LED lights, recessed LED down lights and a striking black linear up/down LED profile.
The modern architecture and refurbishment of this beachside home also includes a new relocated laundry, powder room, study room and en-suite for the downstairs bedrooms.
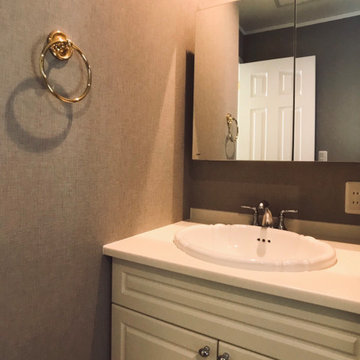
Aménagement d'un grand WC et toilettes en bois clair avec un placard avec porte à panneau surélevé, un mur marron, parquet clair, un lavabo posé, un plan de toilette en surface solide, un sol beige, un plan de toilette blanc, meuble-lavabo sur pied, un plafond en papier peint et du papier peint.
Idées déco de grands WC et toilettes avec un plan de toilette en surface solide
9