Idées déco de grands WC et toilettes avec un sol en carrelage de porcelaine
Trier par :
Budget
Trier par:Populaires du jour
121 - 140 sur 521 photos
1 sur 3

Glamorous Spa Bath. Dual vanities give both clients their own space with lots of storage. One vanity attaches to the tub with some open display and a little lift up door the tub deck extends into which is a great place to tuck away all the tub supplies and toiletries. On the other side of the tub is a recessed linen cabinet that hides a tv inside on a hinged arm so that when the client soaks for therapy in the tub they can enjoy watching tv. On the other side of the bathroom is the shower and toilet room. The shower is large with a corner seat and hand shower and a soap niche. Little touches like a slab cap on the top of the curb, seat and inside the niche look great but will also help with cleaning by eliminating the grout joints. Extra storage over the toilet is very convenient. But the favorite items of the client are all the sparkles including the beveled mirror pieces at the vanity cabinets, the mother of pearl large chandelier and sconces, the bits of glass and mirror in the countertops and a few crystal knobs and polished nickel touches. (Photo Credit; Shawn Lober Construction)
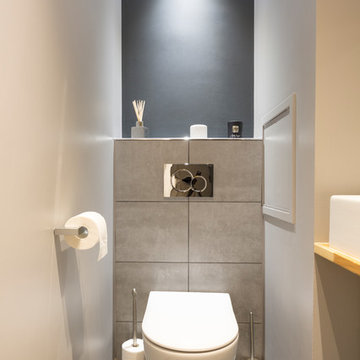
STEPHANE VASCO
Cette image montre un grand WC suspendu minimaliste avec un placard à porte plane, des portes de placard blanches, un carrelage gris, un mur gris, une vasque, un plan de toilette en bois, un sol gris, des carreaux de porcelaine, un sol en carrelage de porcelaine et un plan de toilette marron.
Cette image montre un grand WC suspendu minimaliste avec un placard à porte plane, des portes de placard blanches, un carrelage gris, un mur gris, une vasque, un plan de toilette en bois, un sol gris, des carreaux de porcelaine, un sol en carrelage de porcelaine et un plan de toilette marron.
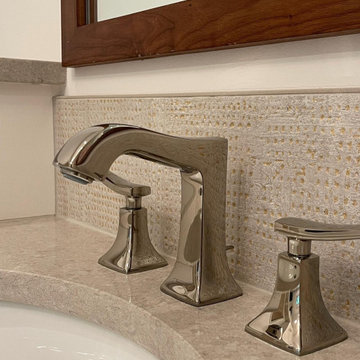
Elegant fixtures in Polished Nickel with a textural tile backsplash makes for a classy statement.
Réalisation d'un grand WC et toilettes tradition avec un placard à porte persienne, des portes de placard blanches, un bidet, un carrelage beige, des carreaux de porcelaine, un mur blanc, un sol en carrelage de porcelaine, un lavabo encastré, un plan de toilette en granite, un sol beige, un plan de toilette beige, meuble-lavabo encastré et un plafond voûté.
Réalisation d'un grand WC et toilettes tradition avec un placard à porte persienne, des portes de placard blanches, un bidet, un carrelage beige, des carreaux de porcelaine, un mur blanc, un sol en carrelage de porcelaine, un lavabo encastré, un plan de toilette en granite, un sol beige, un plan de toilette beige, meuble-lavabo encastré et un plafond voûté.
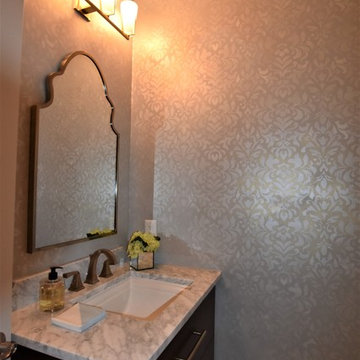
Interior Design Concepts, Interior Designer
Villanueva Design, Faux Finisher
Idées déco pour un grand WC et toilettes classique en bois foncé avec un placard à porte plane, un mur gris, un sol en carrelage de porcelaine, un lavabo encastré, un plan de toilette en marbre, un sol blanc et un plan de toilette blanc.
Idées déco pour un grand WC et toilettes classique en bois foncé avec un placard à porte plane, un mur gris, un sol en carrelage de porcelaine, un lavabo encastré, un plan de toilette en marbre, un sol blanc et un plan de toilette blanc.
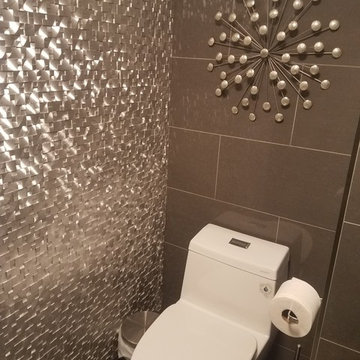
We've refreshed this bathroom from the ground up. The 2005 styling and functionality needed a facelift which we were thrilled to provide.
What we did:
Demo of entire bathroom
New custom walk-in shower
All gray porcelain tile
Custom swing glass door
Double niches
Separate square wall-mount tub
Feature wall
Full wall of silver aluminum mosaic tile
New electric and light fixtures
Double vanity with vessel sinks
New mirrors, medicine cabinets, and fixtures
Modern one-piece toilet
The final look is glam sophistication at its best, an art deco echo of Chicago.
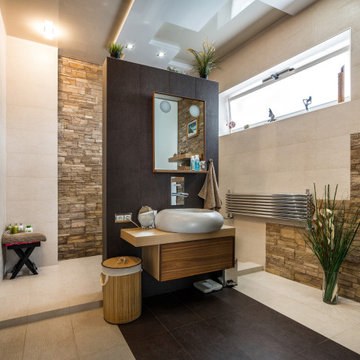
Inspiration pour un grand WC suspendu en bois clair avec meuble-lavabo suspendu, un placard avec porte à panneau encastré, un carrelage beige, des carreaux de porcelaine, un mur beige, un sol en carrelage de porcelaine, un lavabo posé, un plan de toilette en bois, un sol beige, un plan de toilette marron, un plafond décaissé et un mur en parement de brique.
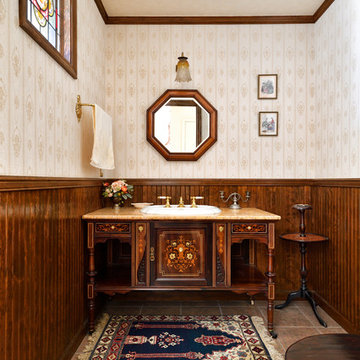
イギリスのアンティークに囲まれた暮らし
Idées déco pour un grand WC et toilettes classique en bois foncé avec un placard en trompe-l'oeil, WC séparés, un mur beige, un sol en carrelage de porcelaine, un lavabo posé, un plan de toilette en onyx, un sol rose et un plan de toilette orange.
Idées déco pour un grand WC et toilettes classique en bois foncé avec un placard en trompe-l'oeil, WC séparés, un mur beige, un sol en carrelage de porcelaine, un lavabo posé, un plan de toilette en onyx, un sol rose et un plan de toilette orange.
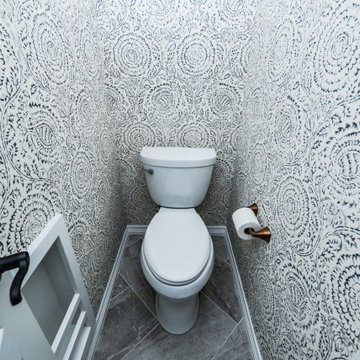
Idée de décoration pour un grand WC et toilettes tradition avec un placard à porte shaker, des portes de placard bleues, un carrelage beige, des carreaux de céramique, un mur gris, un sol en carrelage de porcelaine, un lavabo encastré, un plan de toilette en marbre, un sol multicolore et un plan de toilette blanc.
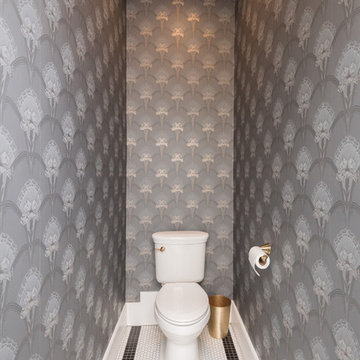
Bill Worley
Cette image montre un grand WC et toilettes traditionnel en bois foncé avec un placard en trompe-l'oeil, WC séparés, un carrelage blanc, un carrelage métro, un mur vert, un sol en carrelage de porcelaine, un lavabo encastré, un plan de toilette en marbre, un sol multicolore et un plan de toilette blanc.
Cette image montre un grand WC et toilettes traditionnel en bois foncé avec un placard en trompe-l'oeil, WC séparés, un carrelage blanc, un carrelage métro, un mur vert, un sol en carrelage de porcelaine, un lavabo encastré, un plan de toilette en marbre, un sol multicolore et un plan de toilette blanc.
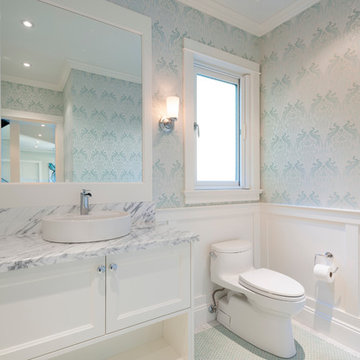
This beautiful home is located in West Vancouver BC. This family came to SGDI in the very early stages of design. They had architectural plans for their home, but needed a full interior package to turn constructions drawings into a beautiful liveable home. Boasting fantastic views of the water, this home has a chef’s kitchen equipped with a Wolf/Sub-Zero appliance package and a massive island with comfortable seating for 5. No detail was overlooked in this home. The master ensuite is a huge retreat with marble throughout, steam shower, and raised soaker tub overlooking the water with an adjacent 2 way fireplace to the mater bedroom. Frame-less glass was used as much as possible throughout the home to ensure views were not hindered. The basement boasts a large custom temperature controlled 150sft wine room. A marvel inside and out.
Paul Grdina Photography
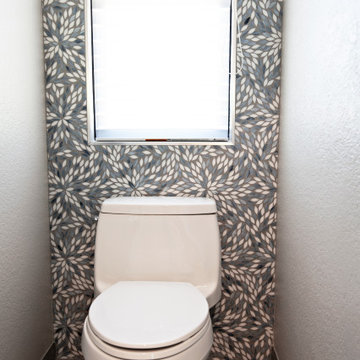
This coastal inspired bathroom hits the reset button in a fresh and modern way. Out with the travertine and white tile countertops, in with white, light greys and blues, complimented by beautiful bamboo wood tones. A mosaic leaf tile glitters as the backsplash and accent niche areas. Swaths of marble like large format tile wrap the shower and tub area. Stainless steel fixtures, frameless glass enclosure, and a crystal chandelier reflect light around the room.
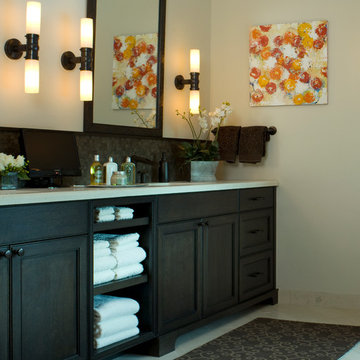
Idée de décoration pour un grand WC et toilettes design en bois foncé avec un lavabo encastré, un placard avec porte à panneau encastré et un sol en carrelage de porcelaine.
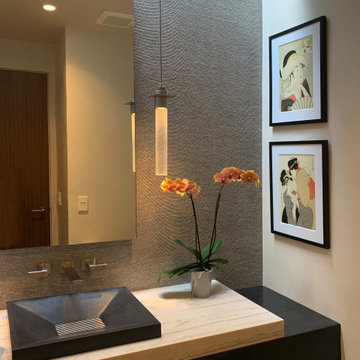
Mid-century Modern home - Powder room with dimensional wall tile and LED mirror, wall mounted vanity with under lighting. Japanese prints. Stone vessel sink.
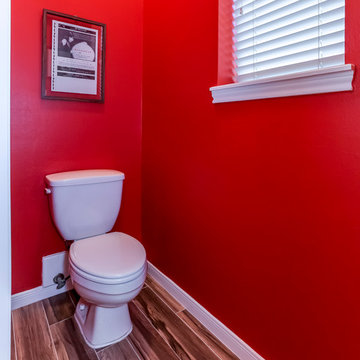
Separate toilet room.
Aménagement d'un grand WC et toilettes sud-ouest américain avec un placard à porte affleurante, des portes de placards vertess, WC séparés, un carrelage marron, des carreaux de porcelaine, un mur orange, un sol en carrelage de porcelaine, un lavabo encastré et un plan de toilette en granite.
Aménagement d'un grand WC et toilettes sud-ouest américain avec un placard à porte affleurante, des portes de placards vertess, WC séparés, un carrelage marron, des carreaux de porcelaine, un mur orange, un sol en carrelage de porcelaine, un lavabo encastré et un plan de toilette en granite.
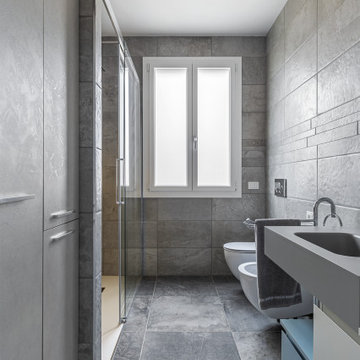
Bagno stretto e lungo con zona lavanderia nascosta da armadio contenitivo progettato su misura. Pavimenti e rivestimenti in gres porcellanato effetto pietra avvolgono tutto l'ambiente per creare l'idea di una spa di montagna.
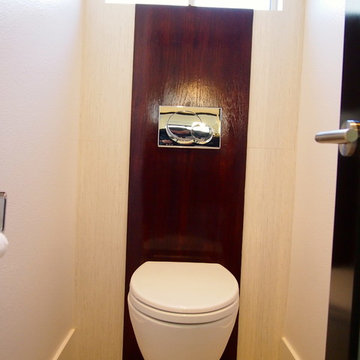
Complete Master Bathroom Remodel
Inspiration pour un grand WC suspendu minimaliste en bois foncé avec un placard à porte plane, un carrelage beige, un mur beige, un sol en carrelage de porcelaine, un lavabo encastré, un plan de toilette en quartz modifié, un sol blanc, un plan de toilette blanc, meuble-lavabo suspendu et un plafond voûté.
Inspiration pour un grand WC suspendu minimaliste en bois foncé avec un placard à porte plane, un carrelage beige, un mur beige, un sol en carrelage de porcelaine, un lavabo encastré, un plan de toilette en quartz modifié, un sol blanc, un plan de toilette blanc, meuble-lavabo suspendu et un plafond voûté.
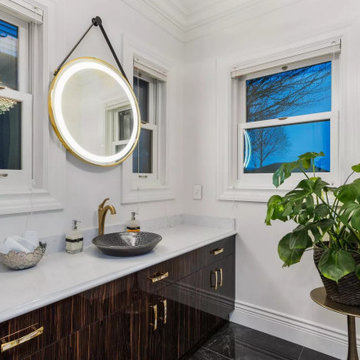
Idée de décoration pour un grand WC et toilettes tradition en bois foncé avec un placard en trompe-l'oeil, un bidet, un carrelage noir, des carreaux de porcelaine, un mur blanc, un sol en carrelage de porcelaine, une vasque, un plan de toilette en quartz modifié, un sol noir, un plan de toilette gris et meuble-lavabo encastré.
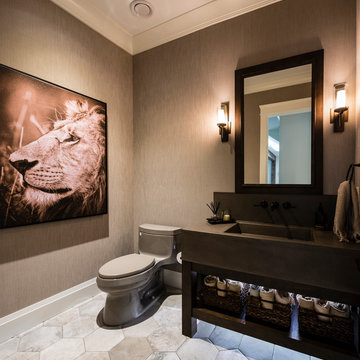
Réalisation d'un grand WC et toilettes tradition avec un placard sans porte, des portes de placard noires, WC à poser, un mur marron, un sol en carrelage de porcelaine, un lavabo intégré, un plan de toilette en béton et un sol gris.
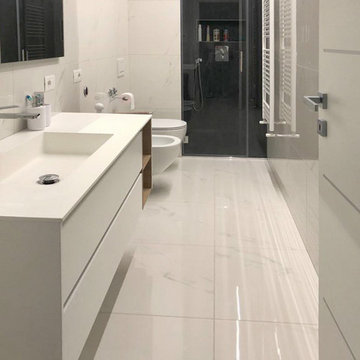
Bagno di servizio
Cette image montre un grand WC et toilettes minimaliste avec un placard à porte plane, des portes de placard blanches, WC séparés, un carrelage noir et blanc, des carreaux de porcelaine, un mur gris, un sol en carrelage de porcelaine, un lavabo intégré, un plan de toilette en surface solide, un sol blanc et un plan de toilette blanc.
Cette image montre un grand WC et toilettes minimaliste avec un placard à porte plane, des portes de placard blanches, WC séparés, un carrelage noir et blanc, des carreaux de porcelaine, un mur gris, un sol en carrelage de porcelaine, un lavabo intégré, un plan de toilette en surface solide, un sol blanc et un plan de toilette blanc.
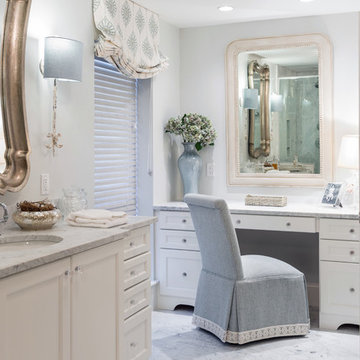
Inspiration pour un grand WC et toilettes design avec un placard avec porte à panneau encastré, des portes de placard blanches, un carrelage blanc, un carrelage de pierre, un mur blanc, un sol en carrelage de porcelaine, un plan de toilette en marbre et un lavabo encastré.
Idées déco de grands WC et toilettes avec un sol en carrelage de porcelaine
7