Idées déco de grands WC et toilettes avec un sol multicolore
Trier par :
Budget
Trier par:Populaires du jour
61 - 80 sur 118 photos
1 sur 3
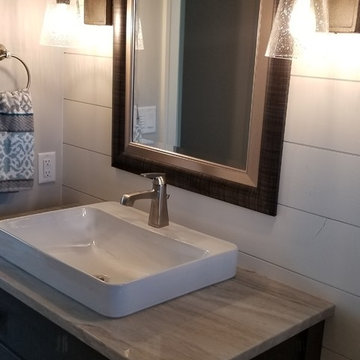
Powder Room
Mirror, Lighting, Shiplap, Accessories provided by Inspired Spaces. Faucet provided by Gerhard's Kitchen and Bath Store. Quartz Countertop provided by The Granite Company.

A small closet space was adjoined to the original powder room to create one large space with plenty of cabinet space. The basin is integrated into the countertop.
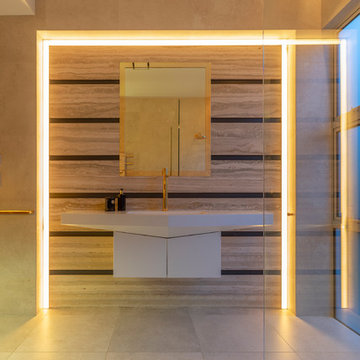
As part of a new build, I was commissioned to design the kitchen, scullery, bathrooms, sauna, and staircase in this new home.
This room, which is a powder and sauna space. I custom designed the vanity, using Corian. The wall features Travertine, and LED soft white lighting.
Photography by Kallan MacLeod
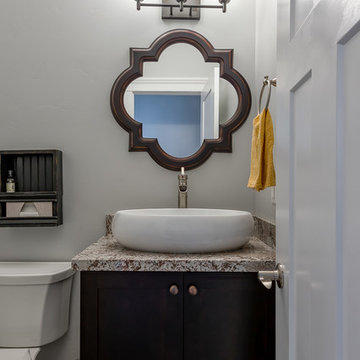
Idées déco pour un grand WC et toilettes classique en bois foncé avec un placard à porte shaker, WC séparés, un mur gris, un sol en carrelage de terre cuite, une vasque, un plan de toilette en granite et un sol multicolore.
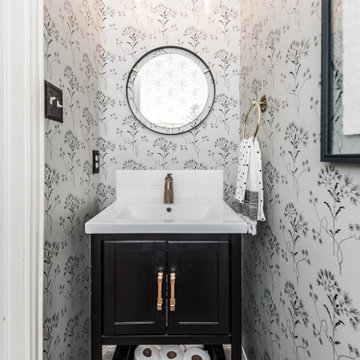
Aménagement d'un grand WC et toilettes classique avec un placard à porte shaker, des portes de placard bleues, un carrelage beige, des carreaux de céramique, un mur gris, un sol en carrelage de porcelaine, un lavabo encastré, un plan de toilette en marbre, un sol multicolore et un plan de toilette blanc.
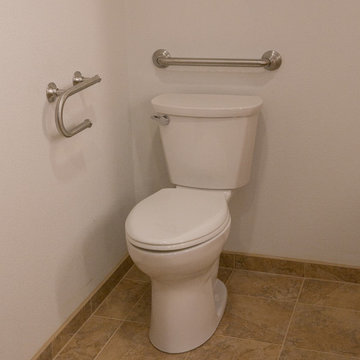
I designed this ADA master bathroom and assisted the homeowner in making all of the fixture, material and finish choices while working at Corvallis Custom Kitchens and Baths.
Our client wanted to update this master bathroom for her to use and be able to live in comfortably as she gets older.
We installed a frameless glass shower with a fixed panel over a 1/2 height wall and a hinged door. A linear drain allows for a zero threshold entry into the shower allowing for the bather to enter without any barrier to step over.
We installed an American Standard Cadet Pro Right Height toilet and placed blocking in the wall for grab bars (one with a toilet paper holder) could be installed.
Maple flat panel cabinetry was installed with a linen cabinet and with Silestone Phoenix quuartz countertops and backsplash with a Kohler Caxton undermount sinks with a Moen single handle faucets.
Grab bars were installed in the shower stall and at the entry to the shower, along with a Speakman grab bar shower system with Hansgrohe shower controls. Two combo niches for shampoo and such was installed close to the handheld showerhead for easy access and near the rear of the shower.
LED lighting was added to the shower area on it's own dimmer switch. Three additional LED fixtures were installed between the mirrors to provide excellent task lighting for anyone using the vanity.
We added a pocket door to separate the bathroom from the master bedroom.

洗面所とトイレ一体型のホテルライクなサニタリー。
大きなミラーやモザイクタイルの床でおしゃれに仕上げました。
Cette photo montre un grand WC et toilettes moderne avec un mur blanc, un lavabo de ferme et un sol multicolore.
Cette photo montre un grand WC et toilettes moderne avec un mur blanc, un lavabo de ferme et un sol multicolore.
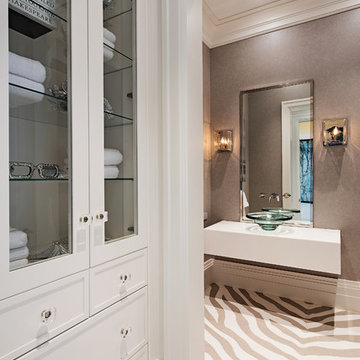
Cette photo montre un grand WC et toilettes tendance avec un placard à porte plane, des portes de placard blanches, un sol en carrelage de céramique, un sol multicolore, meuble-lavabo encastré, un mur marron, une vasque, un plan de toilette en marbre et un plan de toilette blanc.
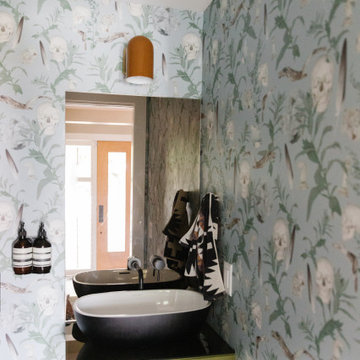
Having lived in England and now Canada, these clients wanted to inject some personality and extra space for their young family into their 70’s, two storey home. I was brought in to help with the extension of their front foyer, reconfiguration of their powder room and mudroom.
We opted for some rich blue color for their front entry walls and closet, which reminded them of English pubs and sea shores they have visited. The floor tile was also a node to some classic elements. When it came to injecting some fun into the space, we opted for graphic wallpaper in the bathroom.
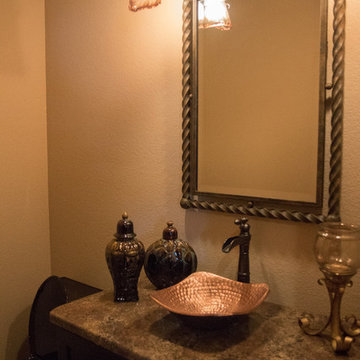
Kyle Halter
Inspiration pour un grand WC et toilettes traditionnel avec un placard à porte shaker, des portes de placard noires, WC à poser, un carrelage multicolore, du carrelage en ardoise, un mur beige, un sol en bois brun, un lavabo encastré, un plan de toilette en stratifié, un sol multicolore et un plan de toilette gris.
Inspiration pour un grand WC et toilettes traditionnel avec un placard à porte shaker, des portes de placard noires, WC à poser, un carrelage multicolore, du carrelage en ardoise, un mur beige, un sol en bois brun, un lavabo encastré, un plan de toilette en stratifié, un sol multicolore et un plan de toilette gris.
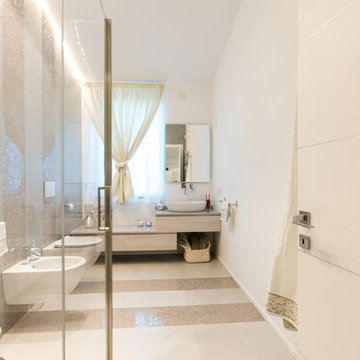
foto di Denis Zaghi - progetto pbda - piccola bottega di architettura
Idée de décoration pour un grand WC suspendu design avec un placard à porte plane, des portes de placard beiges, un carrelage multicolore, mosaïque, un mur blanc, un sol en carrelage de porcelaine, une vasque, un plan de toilette en quartz modifié, un sol multicolore et un plan de toilette gris.
Idée de décoration pour un grand WC suspendu design avec un placard à porte plane, des portes de placard beiges, un carrelage multicolore, mosaïque, un mur blanc, un sol en carrelage de porcelaine, une vasque, un plan de toilette en quartz modifié, un sol multicolore et un plan de toilette gris.
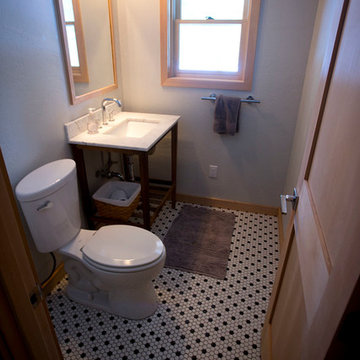
Jeremy Peters
Aménagement d'un grand WC et toilettes rétro en bois foncé avec un placard sans porte, WC séparés, un mur gris, un sol en carrelage de porcelaine, un lavabo encastré, un plan de toilette en marbre et un sol multicolore.
Aménagement d'un grand WC et toilettes rétro en bois foncé avec un placard sans porte, WC séparés, un mur gris, un sol en carrelage de porcelaine, un lavabo encastré, un plan de toilette en marbre et un sol multicolore.
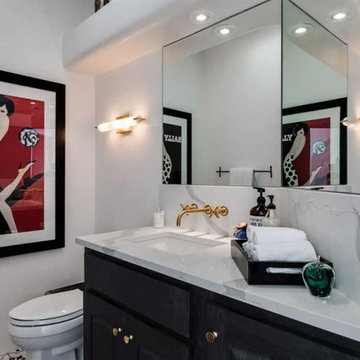
Cette photo montre un grand WC et toilettes chic avec un placard à porte shaker, des portes de placard noires, WC à poser, un mur blanc, un lavabo encastré, un plan de toilette en quartz modifié, un plan de toilette blanc, un sol multicolore et un sol en carrelage de porcelaine.
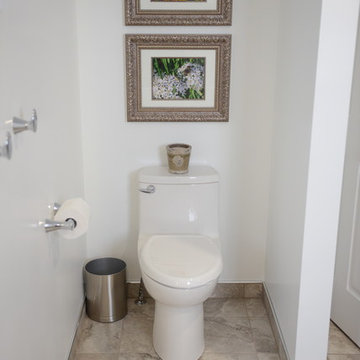
Cette photo montre un grand WC et toilettes chic en bois foncé avec un placard avec porte à panneau surélevé, WC à poser, un mur blanc, un sol en carrelage de porcelaine, un lavabo encastré, un plan de toilette en granite, un sol multicolore et un plan de toilette multicolore.
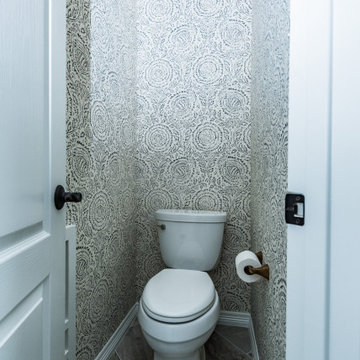
Réalisation d'un grand WC et toilettes tradition avec un placard à porte shaker, des portes de placard bleues, un carrelage beige, des carreaux de céramique, un mur gris, un sol en carrelage de porcelaine, un lavabo encastré, un plan de toilette en marbre, un sol multicolore et un plan de toilette blanc.
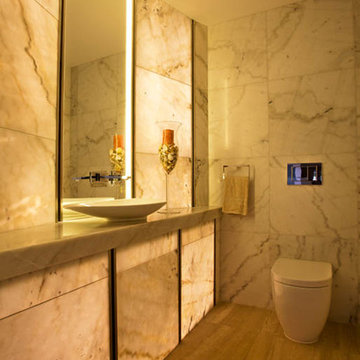
Réalisation d'un grand WC et toilettes avec WC à poser, un carrelage multicolore, du carrelage en marbre, un mur multicolore, un sol en marbre, un lavabo de ferme, un plan de toilette en marbre et un sol multicolore.
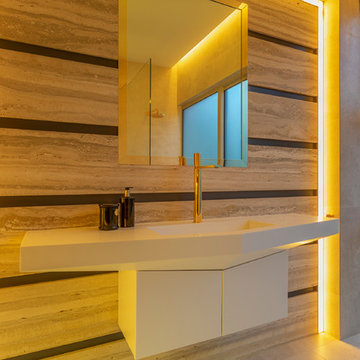
As part of a new build, I was commissioned to design the kitchen, scullery, bathrooms, sauna, and staircase in this new home.
This room, which is a powder and sauna space. I custom designed the vanity, using Corian. The wall features Travertine, and LED soft white lighting.
Photography by Kallan MacLeod
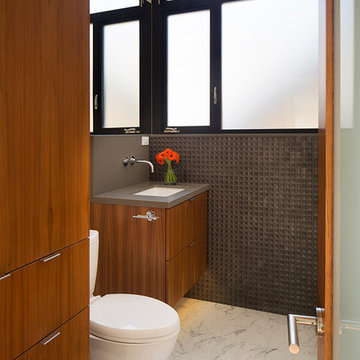
Architecture: ODS Architecture / Photography: Paul Dyer
Exemple d'un grand WC et toilettes moderne en bois brun avec un placard à porte plane, un mur marron, un sol en marbre, des carreaux de porcelaine, un plan de toilette en surface solide, WC à poser, un lavabo encastré et un sol multicolore.
Exemple d'un grand WC et toilettes moderne en bois brun avec un placard à porte plane, un mur marron, un sol en marbre, des carreaux de porcelaine, un plan de toilette en surface solide, WC à poser, un lavabo encastré et un sol multicolore.
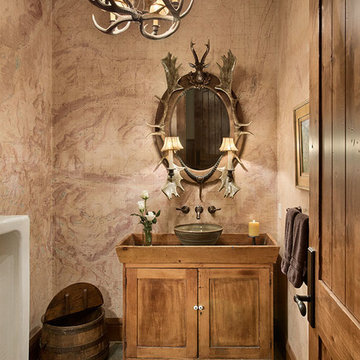
The powder room features an antique urinal and wall covering of topographic maps of the surrounding area.
Roger Wade photo
Cette image montre un grand WC et toilettes chalet en bois clair avec un placard en trompe-l'oeil, un urinoir, une vasque, un plan de toilette en bois, un mur multicolore, un sol en ardoise et un sol multicolore.
Cette image montre un grand WC et toilettes chalet en bois clair avec un placard en trompe-l'oeil, un urinoir, une vasque, un plan de toilette en bois, un mur multicolore, un sol en ardoise et un sol multicolore.
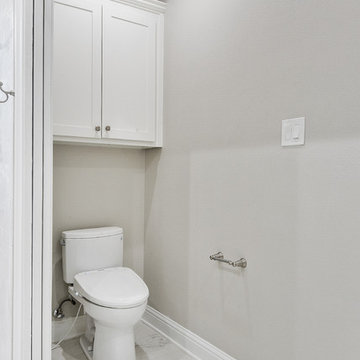
Fotosold
Idées déco pour un grand WC et toilettes classique avec un placard à porte shaker, des portes de placard blanches, WC séparés, un carrelage blanc, un carrelage métro, un mur gris, un sol en carrelage de porcelaine, un lavabo encastré, un plan de toilette en quartz, un sol multicolore et un plan de toilette blanc.
Idées déco pour un grand WC et toilettes classique avec un placard à porte shaker, des portes de placard blanches, WC séparés, un carrelage blanc, un carrelage métro, un mur gris, un sol en carrelage de porcelaine, un lavabo encastré, un plan de toilette en quartz, un sol multicolore et un plan de toilette blanc.
Idées déco de grands WC et toilettes avec un sol multicolore
4