Idées déco de grands WC et toilettes avec un sol noir
Trier par :
Budget
Trier par:Populaires du jour
21 - 40 sur 107 photos
1 sur 3

Idée de décoration pour un grand WC et toilettes tradition avec un placard à porte shaker, des portes de placard noires, un mur bleu, un lavabo encastré, un sol noir, un plan de toilette noir et meuble-lavabo encastré.
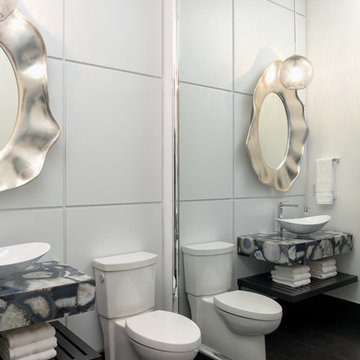
The design of this 4227 square foot estate home was recognized by the International Design and Architecture Awards 2019 and nominated in these 4 categories: Luxury Residence Canada, Kitchen Design over 100 000GBP, Bedroom and Bathroom.
Our design intent here was to create a home that felt harmonious and luxurious, yet livable and inviting. This home was refurbished with only the finest finishes and custom design details throughout. We hand selected decor items, designed furniture pieces to suit this home and commissioned an artist to provide us with the perfect art pieces to compliment.
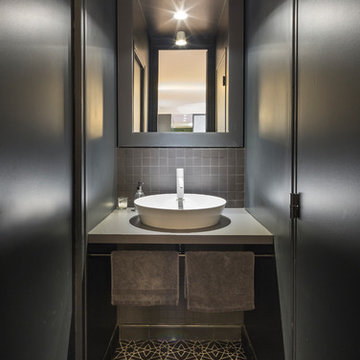
Sergio Grazia
Idées déco pour un grand WC et toilettes contemporain avec un carrelage noir, des carreaux de céramique, un mur noir, carreaux de ciment au sol, un lavabo posé, un plan de toilette en stratifié et un sol noir.
Idées déco pour un grand WC et toilettes contemporain avec un carrelage noir, des carreaux de céramique, un mur noir, carreaux de ciment au sol, un lavabo posé, un plan de toilette en stratifié et un sol noir.

A complete home remodel, our #AJMBLifeInTheSuburbs project is the perfect Westfield, NJ story of keeping the charm in town. Our homeowners had a vision to blend their updated and current style with the original character that was within their home. Think dark wood millwork, original stained glass windows, and quirky little spaces. The end result is the perfect blend of historical Westfield charm paired with today's modern style.
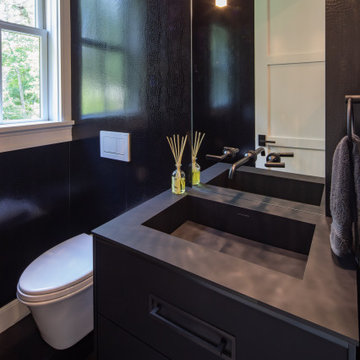
Powder Room
Cette image montre un grand WC suspendu rustique avec un placard à porte plane, des portes de placard noires, un mur noir, parquet foncé, un lavabo intégré, un plan de toilette en surface solide, un sol noir et un plan de toilette noir.
Cette image montre un grand WC suspendu rustique avec un placard à porte plane, des portes de placard noires, un mur noir, parquet foncé, un lavabo intégré, un plan de toilette en surface solide, un sol noir et un plan de toilette noir.
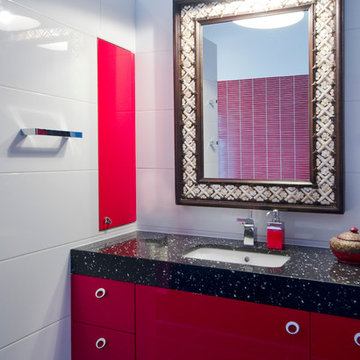
Inspiration pour un grand WC et toilettes bohème avec un lavabo encastré, un placard à porte plane, des portes de placard rouges, un plan de toilette en quartz modifié, un carrelage rouge, un mur blanc, un sol noir, des carreaux de céramique, un sol en carrelage de porcelaine et WC à poser.
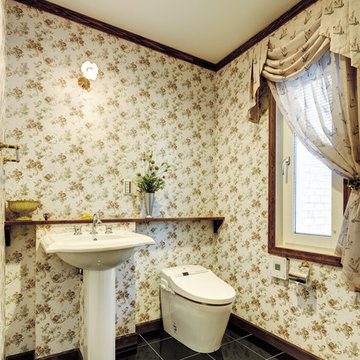
本物煉瓦の美しい家 アメリカ 輸入住宅
Exemple d'un grand WC et toilettes chic avec WC à poser, un carrelage blanc, un mur blanc, un sol en carrelage de porcelaine, un lavabo de ferme, un plan de toilette en terrazzo, un sol noir et un plan de toilette blanc.
Exemple d'un grand WC et toilettes chic avec WC à poser, un carrelage blanc, un mur blanc, un sol en carrelage de porcelaine, un lavabo de ferme, un plan de toilette en terrazzo, un sol noir et un plan de toilette blanc.
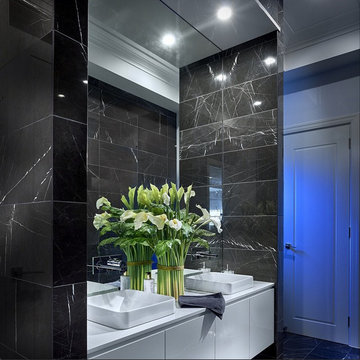
Heading Constructions
Take a look at the recent design with Heading Construction. The luxurious and sophisticated powder room featuring Italia Ceramics exclusive tile collection. This beautiful black tile with white veining creates visual impact and style! The double vanity allows extra space. The led lighting featured creates a sophisticated ambient setting
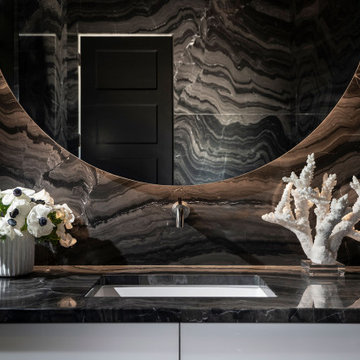
Idée de décoration pour un grand WC et toilettes minimaliste avec un placard à porte plane, des portes de placard blanches, un bidet, un carrelage noir, du carrelage en marbre, un mur noir, un sol en marbre, un lavabo encastré, un plan de toilette en marbre, un sol noir, un plan de toilette noir et meuble-lavabo suspendu.
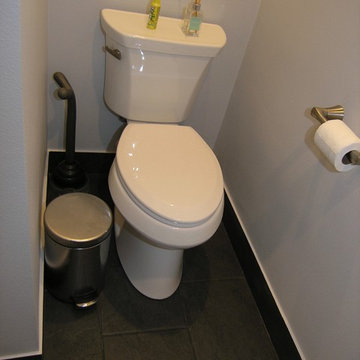
Aménagement d'un grand WC et toilettes classique avec un placard à porte shaker, des portes de placard blanches, WC séparés, des carreaux de porcelaine, un sol en carrelage de porcelaine, un lavabo posé, un plan de toilette en granite et un sol noir.
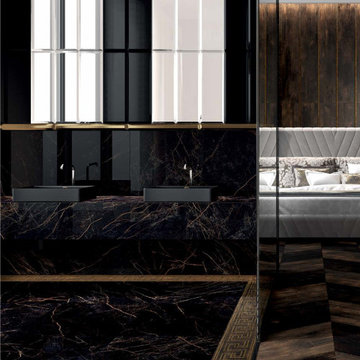
Un incontro di materia, tra le collezioni ceramiche Versace rendono questo progetto una emozione senza tempo
Cette image montre un grand WC et toilettes design avec un placard sans porte, des portes de placard noires, un carrelage noir, des carreaux de porcelaine, un mur noir, un sol en carrelage de porcelaine, un plan de toilette en carrelage, un sol noir, un plan de toilette noir, meuble-lavabo suspendu, un plafond décaissé et du papier peint.
Cette image montre un grand WC et toilettes design avec un placard sans porte, des portes de placard noires, un carrelage noir, des carreaux de porcelaine, un mur noir, un sol en carrelage de porcelaine, un plan de toilette en carrelage, un sol noir, un plan de toilette noir, meuble-lavabo suspendu, un plafond décaissé et du papier peint.
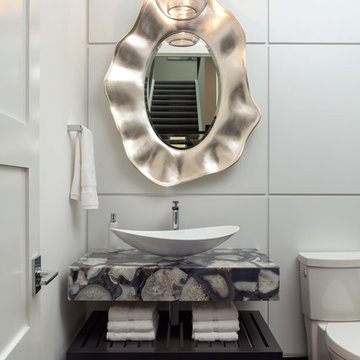
The design of this 4227 square foot estate home was recognized by the International Design and Architecture Awards 2019 and nominated in these 4 categories: Luxury Residence Canada, Kitchen Design over 100 000GBP, Bedroom and Bathroom.
Our design intent here was to create a home that felt harmonious and luxurious, yet livable and inviting. This home was refurbished with only the finest finishes and custom design details throughout. We hand selected decor items, designed furniture pieces to suit this home and commissioned an artist to provide us with the perfect art pieces to compliment.
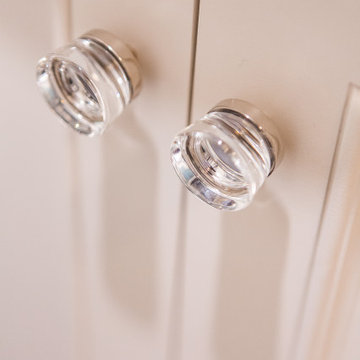
Réalisation d'un grand WC et toilettes tradition avec un placard à porte affleurante, des portes de placard blanches, WC à poser, un mur blanc, un sol en marbre, un lavabo encastré, un plan de toilette en marbre, un sol noir, un plan de toilette blanc, meuble-lavabo encastré, un plafond à caissons et du papier peint.
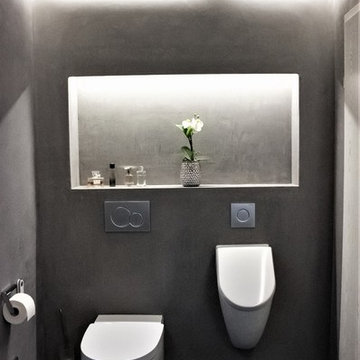
Urinal Subway von Villeroy & Boch mit Geberit HyTouch Spülauslösung und Betätigungsplatte Geberit Sigma10 mattchrom.
Geberit Dusch-WC AquaClean Mera WhirlSpray-Duschtechnologie mit fünf regulierbaren Druckstufen, Spülrandlose Keramik mit TurboFlush-Spültechnik, Fernbedienung, Orientierungslicht in verschiedenen Farbtönen, Individuell einstellbare Duscharmposition, Einstellbare Duschwassertemperatur, Oszilierende Dusche, Sanft reinigende Ladydusche, WC-Sitz-Heizung, Föhn, Geruchsabsaugung, Berührungslose WC-Deckel-Automatik, QuickRelease-Funktion für WC-Deckel und WC-Sitz, Benutzererkennung, Entkalkungsfunktion, Energiesparfunktion, Farbe: weiß
Accessoieres von Keuco
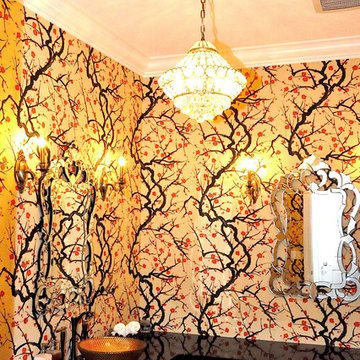
This custom design-built gated stone-exterior European mansion is nearly 10,000 square feet of indoor and outdoor luxury living. Featuring a 19” foyer with spectacular Swarovski crystal chandelier, 7 bedrooms (all ensuite), 8 1/2 bathrooms, high-end designer’s main floor, and wok/fry kitchen with mother of pearl mosaic backsplash, Subzero/Wolf appliances, open-concept design including a huge formal dining room and home office. Radiant heating throughout the house with central air conditioning and HRV systems.
The master suite consists of the master bedroom with individual balcony, Hollywood style walk-in closet, ensuite with 2-person jetted tub, and steam shower unit with rain head and double-sided body jets.
Also includes a fully finished basement suite with separate entrance, 2 bedrooms, 2 bathrooms, kitchen, and living room.

Réalisation d'un grand WC et toilettes tradition avec un placard à porte plane, des portes de placard noires, un mur noir, un sol en marbre, un lavabo encastré, un plan de toilette en marbre, un sol noir, un plan de toilette blanc, meuble-lavabo suspendu et du papier peint.
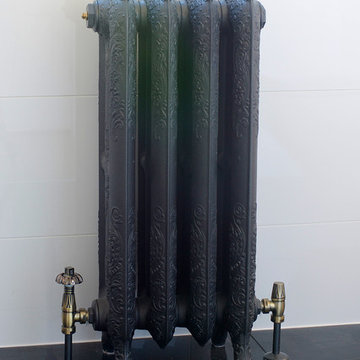
Spectacularly original cloakroom design using pieces from the Bisazza Bagno Wanders Collection. Glossy black and white creates a dramatic effect while red accents and zebra-print tiles make it playful.
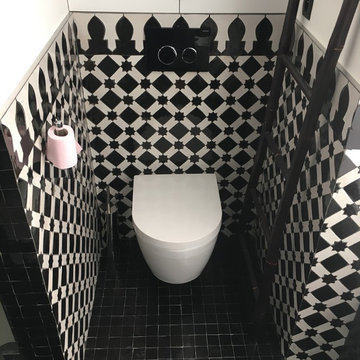
Idées déco pour un grand WC suspendu méditerranéen avec un placard à porte affleurante, des portes de placard blanches, un carrelage multicolore, mosaïque, un mur blanc, un sol en carrelage de céramique, un lavabo encastré, un plan de toilette en carrelage et un sol noir.

外部空間とオンスィートバスルームの主寝室は森の中に居る様な幻想的な雰囲気を感じさせる
Réalisation d'un grand WC et toilettes minimaliste avec un carrelage bleu, un carrelage en pâte de verre, un mur gris, un sol en carrelage de céramique, une vasque, un plan de toilette en quartz modifié, un sol noir, un plan de toilette gris, meuble-lavabo encastré, un plafond en lambris de bois et du lambris de bois.
Réalisation d'un grand WC et toilettes minimaliste avec un carrelage bleu, un carrelage en pâte de verre, un mur gris, un sol en carrelage de céramique, une vasque, un plan de toilette en quartz modifié, un sol noir, un plan de toilette gris, meuble-lavabo encastré, un plafond en lambris de bois et du lambris de bois.
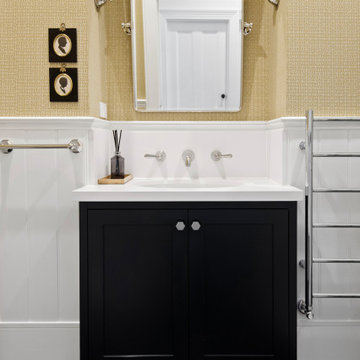
A guest powder room with shower creates a stunning space for both short and long term visitors. Beautiful marble hexagonal tiles with underfloor heating contrast against the marble wall tiles and feature wall paper.
Idées déco de grands WC et toilettes avec un sol noir
2