Idées déco de grands WC et toilettes en bois foncé
Trier par :
Budget
Trier par:Populaires du jour
61 - 80 sur 355 photos
1 sur 3
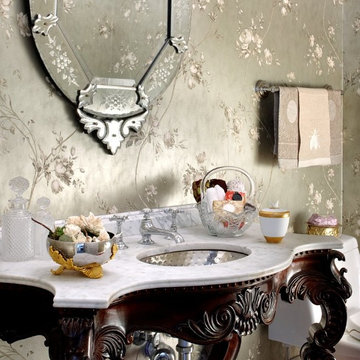
Featured in Sheridan Road Magazine 2011
Exemple d'un grand WC et toilettes chic en bois foncé avec un placard en trompe-l'oeil, WC à poser, un mur multicolore, un lavabo encastré et un plan de toilette en quartz.
Exemple d'un grand WC et toilettes chic en bois foncé avec un placard en trompe-l'oeil, WC à poser, un mur multicolore, un lavabo encastré et un plan de toilette en quartz.
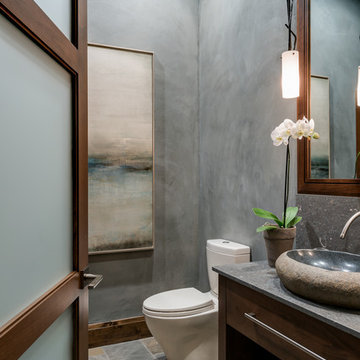
Interior Designer: Allard & Roberts Interior Design, Inc.
Builder: Glennwood Custom Builders
Architect: Con Dameron
Photographer: Kevin Meechan
Doors: Sun Mountain
Cabinetry: Advance Custom Cabinetry
Countertops & Fireplaces: Mountain Marble & Granite
Window Treatments: Blinds & Designs, Fletcher NC
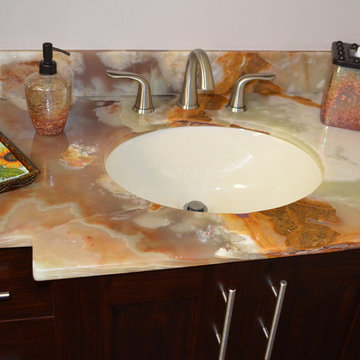
Based on extensive interviews with our clients, our challenges were to create an environment that was an artistic mix of traditional and clean lines. They wanted it
dramatic and sophisticated. They also wanted each piece to be special and unique, as well as artsy. Because our clients were young and have an active son, they wanted their home to be comfortable and practical, as well as beautiful. The clients wanted a sophisticated and up-to-date look. They loved brown, turquoise and orange. The other challenge we faced, was to give each room its own identity while maintaining a consistent flow throughout the home. Each space shared a similar color palette and uniqueness, while the furnishings, draperies, and accessories provided individuality to each room.
We incorporated comfortable and stylish furniture with artistic accents in pillows, throws, artwork and accessories. Each piece was selected to not only be unique, but to create a beautiful and sophisticated environment. We hunted the markets for all the perfect accessories and artwork that are the jewelry in this artistic living area.
Some of the selections included clean moldings, walnut floors and a backsplash with mosaic glass tile. In the living room we went with a cleaner look, but used some traditional accents such as the embroidered casement fabric and the paisley fabric on the chair and pillows. A traditional bow front chest with a crackled turquoise lacquer was used in the foyer.
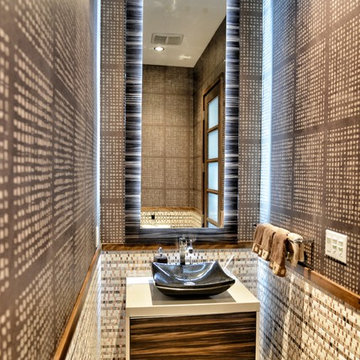
Cette photo montre un grand WC et toilettes tendance en bois foncé avec une vasque, un placard à porte plane, un plan de toilette en surface solide, un carrelage beige, un mur marron, un sol en carrelage de terre cuite, mosaïque et un plan de toilette blanc.
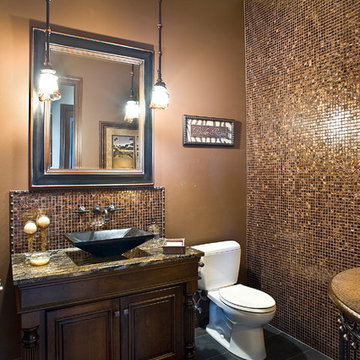
(c) Cipher Imaging Architectural Photography
Exemple d'un grand WC et toilettes éclectique en bois foncé avec un placard avec porte à panneau surélevé, WC séparés, un carrelage multicolore, mosaïque, un mur multicolore, un sol en ardoise, une vasque, un plan de toilette en granite et un sol gris.
Exemple d'un grand WC et toilettes éclectique en bois foncé avec un placard avec porte à panneau surélevé, WC séparés, un carrelage multicolore, mosaïque, un mur multicolore, un sol en ardoise, une vasque, un plan de toilette en granite et un sol gris.
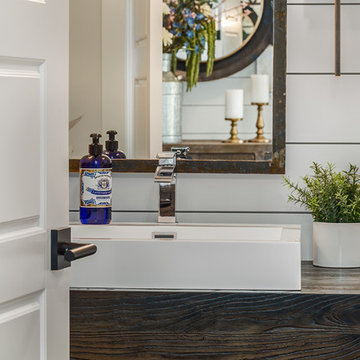
The reclaimed mirror, wood furniture vanity and shiplap really give that farmhouse feel!
Idées déco pour un grand WC et toilettes campagne en bois foncé avec un placard en trompe-l'oeil, WC à poser, un mur blanc, parquet clair, une vasque, un plan de toilette en bois, un sol beige et un plan de toilette marron.
Idées déco pour un grand WC et toilettes campagne en bois foncé avec un placard en trompe-l'oeil, WC à poser, un mur blanc, parquet clair, une vasque, un plan de toilette en bois, un sol beige et un plan de toilette marron.
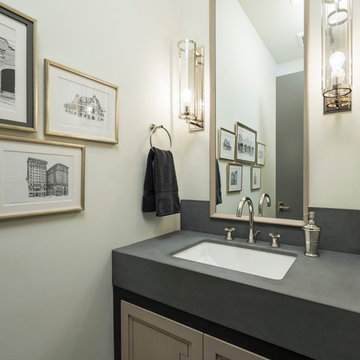
Photos: Josh Caldwell
Idées déco pour un grand WC et toilettes contemporain en bois foncé avec un placard à porte plane, un carrelage noir, des carreaux de céramique, un sol en carrelage de céramique, un lavabo encastré et un plan de toilette en stéatite.
Idées déco pour un grand WC et toilettes contemporain en bois foncé avec un placard à porte plane, un carrelage noir, des carreaux de céramique, un sol en carrelage de céramique, un lavabo encastré et un plan de toilette en stéatite.
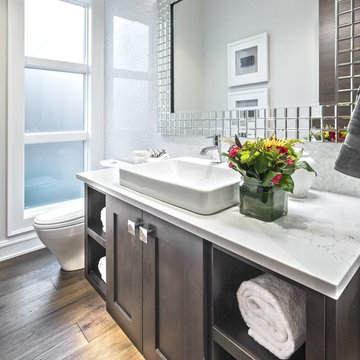
Idées déco pour un grand WC et toilettes classique en bois foncé avec un placard à porte shaker, WC à poser, un mur gris, parquet foncé, une vasque, un plan de toilette en quartz, un sol marron et un plan de toilette blanc.
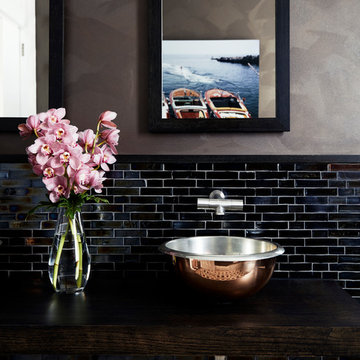
Aménagement d'un grand WC suspendu contemporain en bois foncé avec un carrelage noir, un carrelage en pâte de verre, un mur marron, une vasque et un plan de toilette en bois.
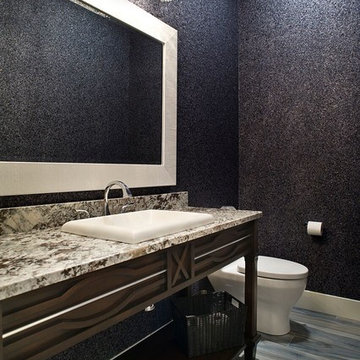
This stunning powder bath is lit with the sparkle of a James Moder crystal chandelier.
Interior Design by Sue Hitt, New Interiors Design. Photography by Cipher Imaging.
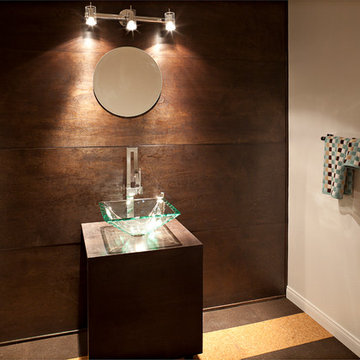
For more design ideas, join me on Facebook and follow me here on Houzz!
Barbara White Photography
Idée de décoration pour un grand WC et toilettes vintage en bois foncé avec une vasque, un placard à porte plane, un mur blanc et un sol en liège.
Idée de décoration pour un grand WC et toilettes vintage en bois foncé avec une vasque, un placard à porte plane, un mur blanc et un sol en liège.
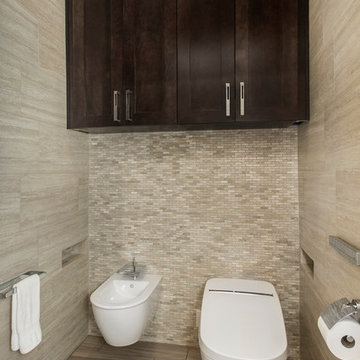
This luxurious master bathroom had the ultimate transformation! The elegant tiled walls, Big Bang Chandelier and led lighting brighten all of the details. It features a Bain Ultra Essencia Freestanding Thermo- masseur tub and Hansgrohe showerheads and Mr. Steam shower with body sprays. The onyx countertops and Hansgrohe Massaud faucets dress the cabinets in pure elegance while the heated tile floors warm the entire space. The mirrors are backlit with integrated tvs and framed by sconces. Design by Hatfield Builders & Remodelers | Photography by Versatile Imaging

Idée de décoration pour un grand WC et toilettes champêtre en bois foncé avec un placard sans porte, un carrelage blanc, du carrelage en marbre, un sol en bois brun, une vasque, un plan de toilette en bois, un sol marron, un plan de toilette marron, meuble-lavabo suspendu et du papier peint.
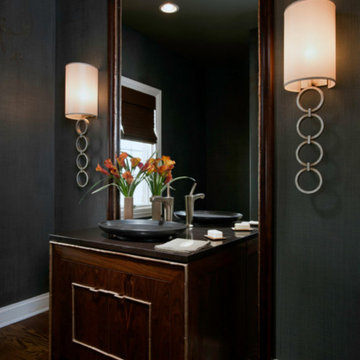
Inspiration pour un grand WC et toilettes traditionnel en bois foncé avec un placard en trompe-l'oeil, un mur gris, un sol en bois brun, une vasque et un plan de toilette en bois.
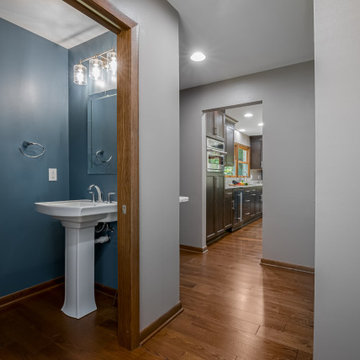
The challenge was to creatively redesign a small, dated kitchen and family room into an open concept entertainment style kitchen with ample storage, a large island, and better preparation space. They also desired a mudroom with a drop station and closet, a powder room for guests, new hardwood flooring throughout the first floor, and a refinished staircase. The new design achieved all of this by the removal of structural walls and a closet, enlarging the living room entry, and pulling space from an unused dining room. The new design transformed the dated dysfunctional first floor into a dream-worthy entertainment space.
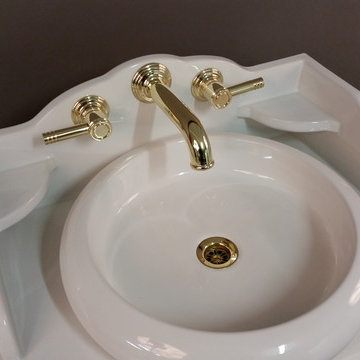
Transitional style - the Mel Lille wall mounted bath faucet offers timeless sophistication ,Flow rate is 1.2 GPM. Shown with the Luna rolled drop-in sink and Bonne Maman fireclay countertop. Mel Lille shown in Polished Brass, choice of 15 metal finishes. NSF/ANSI 61 and 372. CEC AB1953. Watersense Certified.
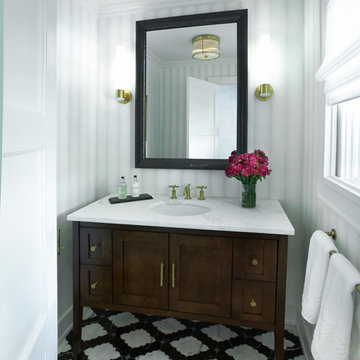
Jonathan Beckerman
Idées déco pour un grand WC et toilettes classique en bois foncé avec un placard à porte shaker, un mur gris, un sol en marbre, un lavabo encastré, un plan de toilette en marbre et un sol multicolore.
Idées déco pour un grand WC et toilettes classique en bois foncé avec un placard à porte shaker, un mur gris, un sol en marbre, un lavabo encastré, un plan de toilette en marbre et un sol multicolore.
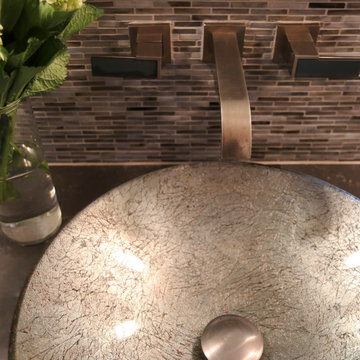
Idées déco pour un grand WC et toilettes classique en bois foncé avec un placard à porte plane, WC séparés, un carrelage multicolore, un carrelage en pâte de verre, un mur beige, parquet foncé, une vasque, un plan de toilette en quartz modifié, un sol marron, un plan de toilette gris et meuble-lavabo suspendu.

•Photo by Argonaut Architectural•
Inspiration pour un grand WC et toilettes design en bois foncé avec un placard à porte plane, WC à poser, un mur gris, un sol en carrelage de céramique, un lavabo encastré, un plan de toilette en quartz et un sol multicolore.
Inspiration pour un grand WC et toilettes design en bois foncé avec un placard à porte plane, WC à poser, un mur gris, un sol en carrelage de céramique, un lavabo encastré, un plan de toilette en quartz et un sol multicolore.
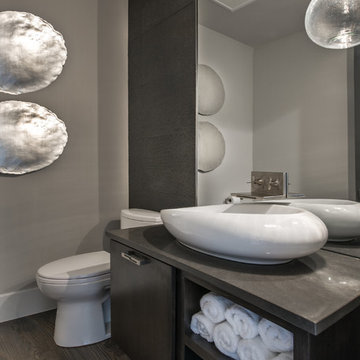
Exemple d'un grand WC et toilettes tendance en bois foncé avec un placard à porte plane, WC à poser, un carrelage gris, un mur gris, parquet foncé et un lavabo encastré.
Idées déco de grands WC et toilettes en bois foncé
4