Idées déco de grands WC et toilettes noirs
Trier par :
Budget
Trier par:Populaires du jour
1 - 20 sur 230 photos
1 sur 3

Exemple d'un grand WC et toilettes chic avec un placard à porte affleurante, des portes de placard grises, WC à poser, parquet foncé, un sol marron, un plan de toilette blanc, meuble-lavabo sur pied et du papier peint.

A monochromatic palette adds to the modern vibe of this powder room in our "Urban Modern" project.
https://www.drewettworks.com/urban-modern/
Project Details // Urban Modern
Location: Kachina Estates, Paradise Valley, Arizona
Architecture: Drewett Works
Builder: Bedbrock Developers
Landscape: Berghoff Design Group
Interior Designer for development: Est Est
Interior Designer + Furnishings: Ownby Design
Photography: Mark Boisclair

This project was not only full of many bathrooms but also many different aesthetics. The goals were fourfold, create a new master suite, update the basement bath, add a new powder bath and my favorite, make them all completely different aesthetics.
Primary Bath-This was originally a small 60SF full bath sandwiched in between closets and walls of built-in cabinetry that blossomed into a 130SF, five-piece primary suite. This room was to be focused on a transitional aesthetic that would be adorned with Calcutta gold marble, gold fixtures and matte black geometric tile arrangements.
Powder Bath-A new addition to the home leans more on the traditional side of the transitional movement using moody blues and greens accented with brass. A fun play was the asymmetry of the 3-light sconce brings the aesthetic more to the modern side of transitional. My favorite element in the space, however, is the green, pink black and white deco tile on the floor whose colors are reflected in the details of the Australian wallpaper.
Hall Bath-Looking to touch on the home's 70's roots, we went for a mid-mod fresh update. Black Calcutta floors, linear-stacked porcelain tile, mixed woods and strong black and white accents. The green tile may be the star but the matte white ribbed tiles in the shower and behind the vanity are the true unsung heroes.

Cette photo montre un grand WC et toilettes chic avec un mur bleu, parquet clair, un plan vasque et un sol marron.

Idées déco pour un grand WC et toilettes contemporain avec WC à poser, un carrelage noir, un mur gris, un plan vasque, un sol multicolore et un plan de toilette gris.

Photo: Drew Callahan
Exemple d'un grand WC et toilettes chic avec un placard en trompe-l'oeil, des portes de placard noires, un mur multicolore, un carrelage noir, un sol en carrelage de terre cuite, un lavabo encastré et un plan de toilette en marbre.
Exemple d'un grand WC et toilettes chic avec un placard en trompe-l'oeil, des portes de placard noires, un mur multicolore, un carrelage noir, un sol en carrelage de terre cuite, un lavabo encastré et un plan de toilette en marbre.

Perched above High Park, this family home is a crisp and clean breath of fresh air! Lovingly designed by the homeowner to evoke a warm and inviting country feel, the interior of this home required a full renovation from the basement right up to the third floor with rooftop deck. Upon arriving, you are greeted with a generous entry and elegant dining space, complemented by a sitting area, wrapped in a bay window.
Central to the success of this home is a welcoming oak/white kitchen and living space facing the backyard. The windows across the back of the house shower the main floor in daylight, while the use of oak beams adds to the impact. Throughout the house, floor to ceiling millwork serves to keep all spaces open and enhance flow from one room to another.
The use of clever millwork continues on the second floor with the highly functional laundry room and customized closets for the children’s bedrooms. The third floor includes extensive millwork, a wood-clad master bedroom wall and an elegant ensuite. A walk out rooftop deck overlooking the backyard and canopy of trees complements the space. Design elements include the use of white, black, wood and warm metals. Brass accents are used on the interior, while a copper eaves serves to elevate the exterior finishes.

Idée de décoration pour un grand WC et toilettes tradition avec un placard à porte shaker, des portes de placard noires, un mur bleu, un lavabo encastré, un sol noir, un plan de toilette noir et meuble-lavabo encastré.

Powder room featuring hickory wood vanity, black countertops, gold faucet, black geometric wallpaper, gold mirror, and gold sconce.
Cette image montre un grand WC et toilettes traditionnel en bois clair avec un placard avec porte à panneau encastré, un mur noir, un lavabo encastré, un plan de toilette en quartz modifié, un plan de toilette noir, meuble-lavabo sur pied et du papier peint.
Cette image montre un grand WC et toilettes traditionnel en bois clair avec un placard avec porte à panneau encastré, un mur noir, un lavabo encastré, un plan de toilette en quartz modifié, un plan de toilette noir, meuble-lavabo sur pied et du papier peint.
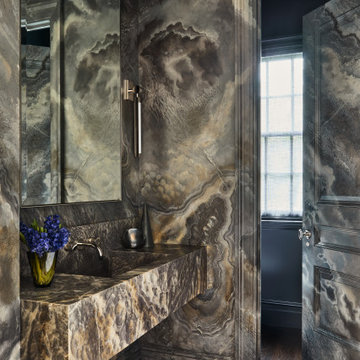
Key decor elements include:
Decorative painting: Caroline Lizarraga
Sconces: Pris 1 Sconce by Pelle
Rug: Tuareg rug from Breukelen Berber
Inspiration pour un grand WC et toilettes design avec un mur gris, parquet foncé, un plan de toilette en onyx et meuble-lavabo suspendu.
Inspiration pour un grand WC et toilettes design avec un mur gris, parquet foncé, un plan de toilette en onyx et meuble-lavabo suspendu.

Jack Journey
Cette image montre un grand WC et toilettes minimaliste en bois foncé avec un placard sans porte, un carrelage gris, un carrelage de pierre, un mur vert, une vasque et un plan de toilette en granite.
Cette image montre un grand WC et toilettes minimaliste en bois foncé avec un placard sans porte, un carrelage gris, un carrelage de pierre, un mur vert, une vasque et un plan de toilette en granite.
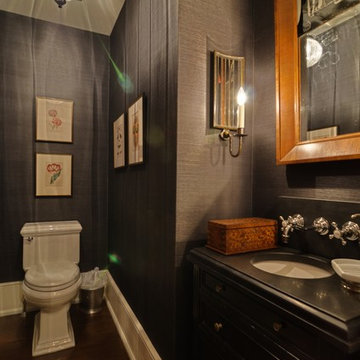
Inspiration pour un grand WC et toilettes traditionnel avec des portes de placard noires, WC séparés, un mur gris, parquet foncé, un lavabo encastré et un plan de toilette en calcaire.
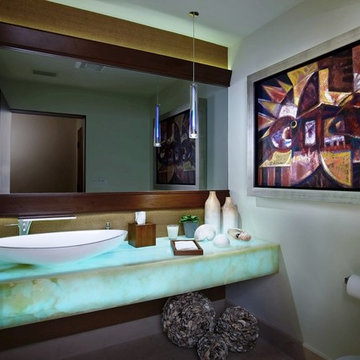
Cette photo montre un grand WC et toilettes tendance avec un placard sans porte, un mur blanc, un sol en calcaire, une vasque, un plan de toilette en onyx, WC à poser, un carrelage blanc, un sol beige et un plan de toilette turquoise.

This dark, cavernous space is an introverted yet glamorous space both to impress guests and to find a moment to retreat.
Cette image montre un grand WC suspendu design avec un placard à porte plane, des portes de placard noires, mosaïque, un sol en marbre, un plan de toilette en marbre, un sol noir, une vasque, un plan de toilette noir et un carrelage multicolore.
Cette image montre un grand WC suspendu design avec un placard à porte plane, des portes de placard noires, mosaïque, un sol en marbre, un plan de toilette en marbre, un sol noir, une vasque, un plan de toilette noir et un carrelage multicolore.

The SUMMIT, is Beechwood Homes newest display home at Craigburn Farm. This masterpiece showcases our commitment to design, quality and originality. The Summit is the epitome of luxury. From the general layout down to the tiniest finish detail, every element is flawless.
Specifically, the Summit highlights the importance of atmosphere in creating a family home. The theme throughout is warm and inviting, combining abundant natural light with soothing timber accents and an earthy palette. The stunning window design is one of the true heroes of this property, helping to break down the barrier of indoor and outdoor. An open plan kitchen and family area are essential features of a cohesive and fluid home environment.
Adoring this Ensuite displayed in "The Summit" by Beechwood Homes. There is nothing classier than the combination of delicate timber and concrete beauty.
The perfect outdoor area for entertaining friends and family. The indoor space is connected to the outdoor area making the space feel open - perfect for extending the space!
The Summit makes the most of state of the art automation technology. An electronic interface controls the home theatre systems, as well as the impressive lighting display which comes to life at night. Modern, sleek and spacious, this home uniquely combines convenient functionality and visual appeal.
The Summit is ideal for those clients who may be struggling to visualise the end product from looking at initial designs. This property encapsulates all of the senses for a complete experience. Appreciate the aesthetic features, feel the textures, and imagine yourself living in a home like this.
Tiles by Italia Ceramics!
Visit Beechwood Homes - Display Home "The Summit"
54 FERGUSSON AVENUE,
CRAIGBURN FARM
Opening Times Sat & Sun 1pm – 4:30pm
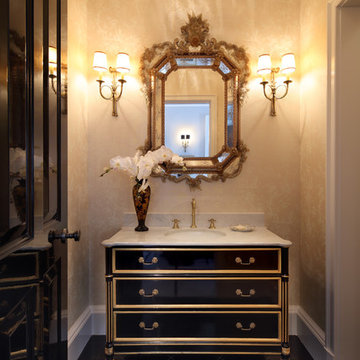
Erhard Pfeiffer
Cette image montre un grand WC et toilettes traditionnel avec un placard en trompe-l'oeil, des portes de placard noires, un mur beige, un sol en carrelage de porcelaine, un lavabo encastré et un plan de toilette en calcaire.
Cette image montre un grand WC et toilettes traditionnel avec un placard en trompe-l'oeil, des portes de placard noires, un mur beige, un sol en carrelage de porcelaine, un lavabo encastré et un plan de toilette en calcaire.
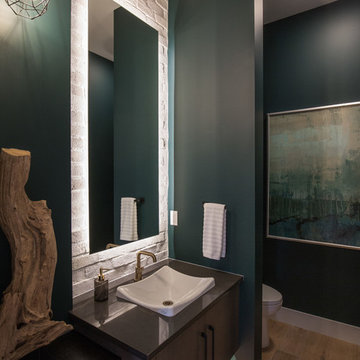
Adrian Shellard Photography
Idées déco pour un grand WC et toilettes contemporain en bois foncé avec un placard à porte plane, WC séparés, un carrelage blanc, un carrelage de pierre, un mur vert, un sol en bois brun, une vasque, un plan de toilette en quartz modifié, un sol marron et un plan de toilette noir.
Idées déco pour un grand WC et toilettes contemporain en bois foncé avec un placard à porte plane, WC séparés, un carrelage blanc, un carrelage de pierre, un mur vert, un sol en bois brun, une vasque, un plan de toilette en quartz modifié, un sol marron et un plan de toilette noir.
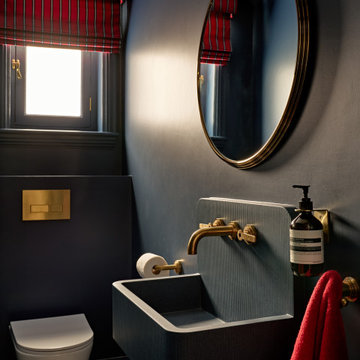
We are delighted to reveal our recent ‘House of Colour’ Barnes project.
We had such fun designing a space that’s not just aesthetically playful and vibrant, but also functional and comfortable for a young family. We loved incorporating lively hues, bold patterns and luxurious textures. What a pleasure to have creative freedom designing interiors that reflect our client’s personality.
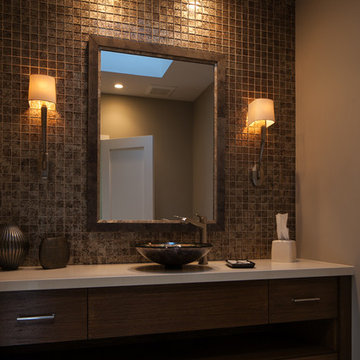
Aménagement d'un grand WC et toilettes contemporain en bois foncé avec un placard à porte plane, un carrelage marron, un carrelage en pâte de verre, un mur beige, un sol en travertin, une vasque et un plan de toilette en surface solide.

Inspiration pour un grand WC et toilettes traditionnel avec un placard avec porte à panneau surélevé, des portes de placard beiges, WC séparés, un carrelage blanc, du carrelage en marbre, un mur blanc, un sol en marbre, une vasque, un plan de toilette en quartz modifié, un sol blanc, un plan de toilette blanc, meuble-lavabo encastré, un plafond voûté et du papier peint.
Idées déco de grands WC et toilettes noirs
1