Idées déco de grands WC et toilettes rouges
Trier par :
Budget
Trier par:Populaires du jour
1 - 20 sur 25 photos
1 sur 3
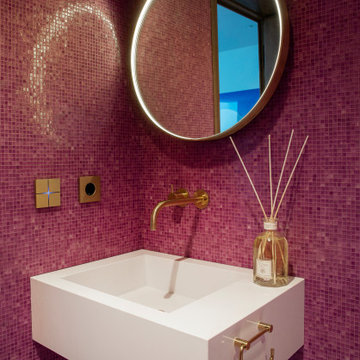
Just as the new homeowners wanted the home’s new design to reflect the very best in Scandanavian and modern design narratives, they wanted the technology in their home to reflect the very best in smart technology and home automation. For this, the homeowners turned to us at TSP Smart Spaces and our nordic subsidiary Nordic Smart Spaces. By collaborating directly with the architects and designers throughout the project’s entirety, we integrated home automation solutions for the entire home that built upon the home’s design narrative or were hidden entirely from view. In all of our projects, we strive to be involved in the design process as well as the build and support processes so that the power and infrastructure smart technology requires is considered at every step.
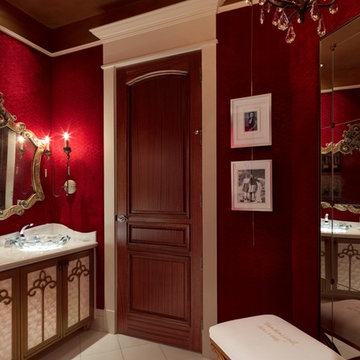
Photo Credit - Lori Hamilton
Inspiration pour un grand WC et toilettes bohème en bois brun avec un placard en trompe-l'oeil, un mur rouge, un sol en carrelage de céramique, une vasque et un plan de toilette en granite.
Inspiration pour un grand WC et toilettes bohème en bois brun avec un placard en trompe-l'oeil, un mur rouge, un sol en carrelage de céramique, une vasque et un plan de toilette en granite.
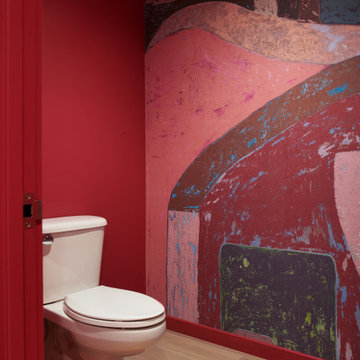
Aménagement d'un grand WC et toilettes contemporain avec un placard à porte plane, des portes de placard marrons, un mur rose, parquet clair, un plan de toilette en marbre, un plan de toilette beige, meuble-lavabo suspendu et du papier peint.
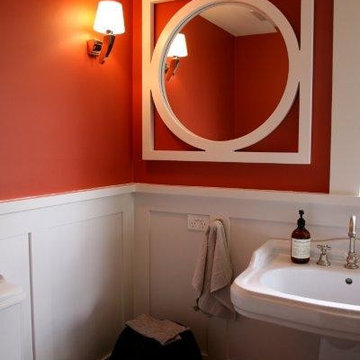
Lyn Johnston Photography
Aménagement d'un grand WC et toilettes contemporain avec un lavabo de ferme, WC séparés et un mur orange.
Aménagement d'un grand WC et toilettes contemporain avec un lavabo de ferme, WC séparés et un mur orange.
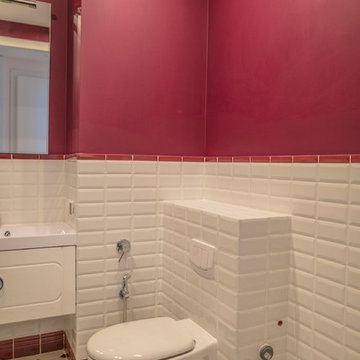
Aménagement d'un grand WC suspendu contemporain avec des portes de placard blanches, un carrelage blanc, un carrelage métro, un mur rose et un lavabo intégré.
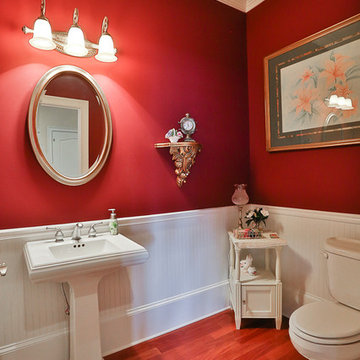
Saunder's Real Estate Photography
Inspiration pour un grand WC et toilettes traditionnel avec un lavabo de ferme, WC séparés, un mur rouge, un sol en bois brun et un sol marron.
Inspiration pour un grand WC et toilettes traditionnel avec un lavabo de ferme, WC séparés, un mur rouge, un sol en bois brun et un sol marron.
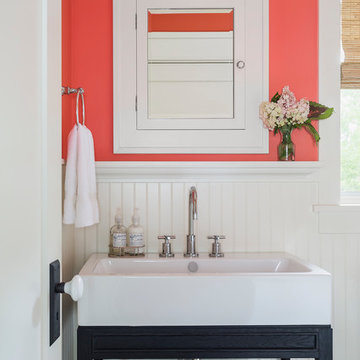
Andrea Rugg
Aménagement d'un grand WC et toilettes classique avec un placard en trompe-l'oeil, un mur rose, un plan vasque et des portes de placard noires.
Aménagement d'un grand WC et toilettes classique avec un placard en trompe-l'oeil, un mur rose, un plan vasque et des portes de placard noires.
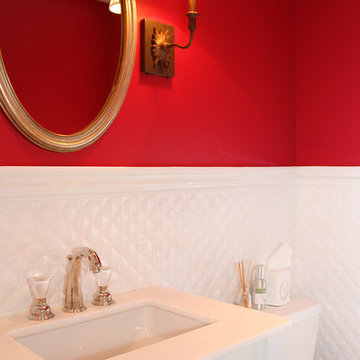
Inspiration pour un grand WC et toilettes marin avec des portes de placard blanches, WC à poser, un carrelage blanc, des carreaux de céramique, un mur rouge, un lavabo intégré et un plan de toilette en quartz modifié.
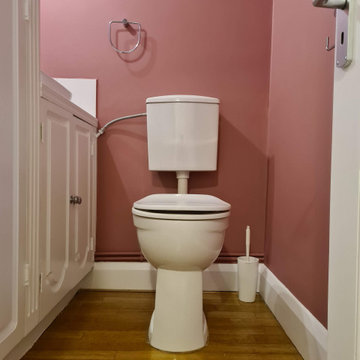
All interior painting was carried out with Air Filtration System to clean air during work. Wall water damage repair was made and all dustless sanding carried out to prepare the surface prior to painting. The hallway and Cloakroom wardrobe was spray finished. All walls and ceiling were hand-painted and roll.
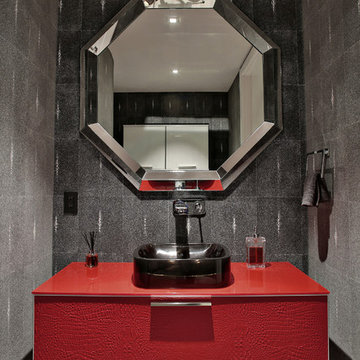
MIRIAM MOORE has a Bachelor of Fine Arts degree in Interior Design from Miami International University of Art and Design. She has been responsible for numerous residential and commercial projects and her work is featured in design publications with national circulation. Before turning her attention to interior design, Miriam worked for many years in the fashion industry, owning several high-end boutiques. Miriam is an active member of the American Society of Interior Designers (ASID).
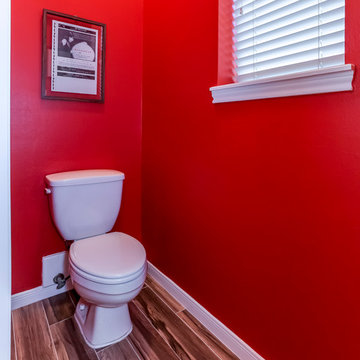
Separate toilet room.
Aménagement d'un grand WC et toilettes sud-ouest américain avec un placard à porte affleurante, des portes de placards vertess, WC séparés, un carrelage marron, des carreaux de porcelaine, un mur orange, un sol en carrelage de porcelaine, un lavabo encastré et un plan de toilette en granite.
Aménagement d'un grand WC et toilettes sud-ouest américain avec un placard à porte affleurante, des portes de placards vertess, WC séparés, un carrelage marron, des carreaux de porcelaine, un mur orange, un sol en carrelage de porcelaine, un lavabo encastré et un plan de toilette en granite.
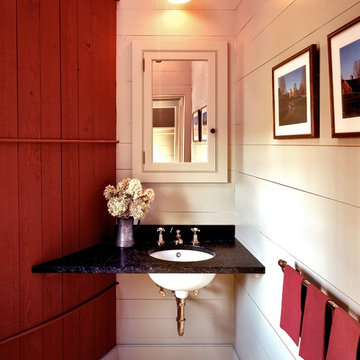
The simple granite counter of the Powder Room nestles against the curving wall of the Silo.
Robert Benson Photography
Aménagement d'un grand WC et toilettes campagne avec un lavabo encastré, un plan de toilette en granite, un mur rouge et parquet clair.
Aménagement d'un grand WC et toilettes campagne avec un lavabo encastré, un plan de toilette en granite, un mur rouge et parquet clair.
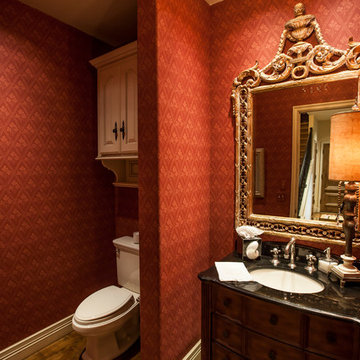
Idées déco pour un grand WC et toilettes classique en bois foncé avec un placard en trompe-l'oeil, WC séparés, un mur rouge, un sol en bois brun, un lavabo encastré et un plan de toilette en granite.
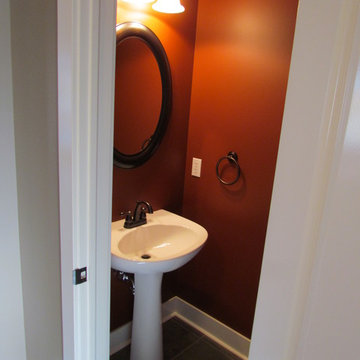
Custom home built in Rockford, Michigan. Craftsman details throughout.
Idée de décoration pour un grand WC et toilettes craftsman.
Idée de décoration pour un grand WC et toilettes craftsman.
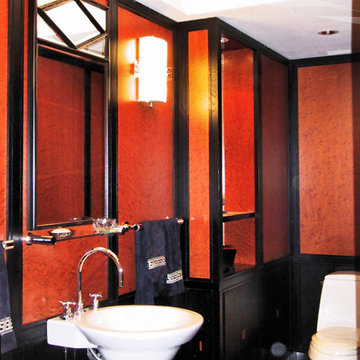
A turn of the century transitional style powder room has a pedestal sink and one piece water closet. The rounded entry door to the bath is a unique feature as is the mahagony walls and black wainscotting.
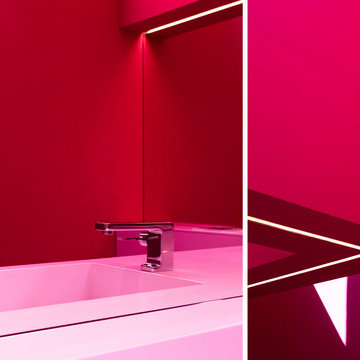
6 Meter hohes Gäste WC
Idées déco pour un grand WC et toilettes moderne avec un placard à porte plane, des portes de placard blanches, un mur rose, un sol en calcaire et un sol gris.
Idées déco pour un grand WC et toilettes moderne avec un placard à porte plane, des portes de placard blanches, un mur rose, un sol en calcaire et un sol gris.
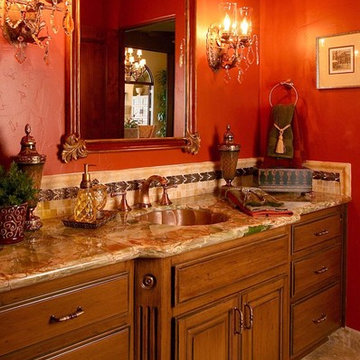
The entry powder room received custom cabinets with custom furniture finish of opaque conversion varnish with glaze top coats. The floor received the same tile as the kitchen. The great room has a 14' ceiling, three 5-foot by 7-foot wood outswing doors with arched tops, and the tile used was the same as that used in the kitchen.
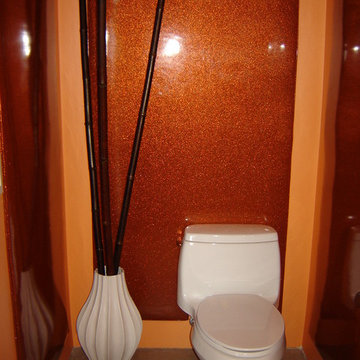
Inspiration pour un grand WC et toilettes design avec un lavabo de ferme, WC à poser, un mur orange et sol en béton ciré.
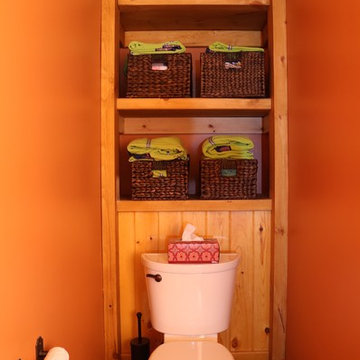
Powder Room
Samantha Hawkins Photography
Aménagement d'un grand WC et toilettes craftsman en bois brun avec un placard en trompe-l'oeil, WC à poser et un plan de toilette en granite.
Aménagement d'un grand WC et toilettes craftsman en bois brun avec un placard en trompe-l'oeil, WC à poser et un plan de toilette en granite.
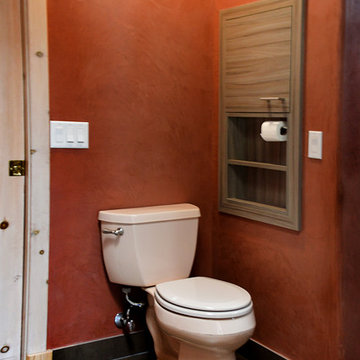
Spencer Earp
Idée de décoration pour un grand WC et toilettes minimaliste en bois brun avec un lavabo posé, un placard à porte plane, un plan de toilette en granite, WC séparés, un carrelage marron, un carrelage en pâte de verre, un mur orange et un sol en ardoise.
Idée de décoration pour un grand WC et toilettes minimaliste en bois brun avec un lavabo posé, un placard à porte plane, un plan de toilette en granite, WC séparés, un carrelage marron, un carrelage en pâte de verre, un mur orange et un sol en ardoise.
Idées déco de grands WC et toilettes rouges
1