Idées déco de halls d'entrée avec différents designs de plafond
Trier par :
Budget
Trier par:Populaires du jour
161 - 180 sur 2 441 photos
1 sur 3
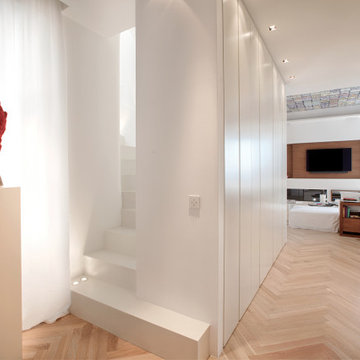
Sulla sinistra una scultura di Paolo Sandulli in terracotta e spugna marina.
Le scale in resina bianca (Warm Collection di Kerakoll) che portano al terrazzo, sono state pensate come un monolite bianco che fondendosi con le pareti diventano leggere e quasi eteree.
L’ingresso si sviluppa con una doppia fila di armadi contenitori con ante a tutt’altezza a creare un cono visivo che si apre nel living e sul mare.

Tore out stairway and reconstructed curved white oak railing with bronze metal horizontals. New glass chandelier and onyx wall sconces at balcony.
Réalisation d'un grand hall d'entrée design avec un mur gris, un sol en marbre, une porte simple, une porte en bois brun, un sol beige et un plafond voûté.
Réalisation d'un grand hall d'entrée design avec un mur gris, un sol en marbre, une porte simple, une porte en bois brun, un sol beige et un plafond voûté.

Having lived in England and now Canada, these clients wanted to inject some personality and extra space for their young family into their 70’s, two storey home. I was brought in to help with the extension of their front foyer, reconfiguration of their powder room and mudroom.
We opted for some rich blue color for their front entry walls and closet, which reminded them of English pubs and sea shores they have visited. The floor tile was also a node to some classic elements. When it came to injecting some fun into the space, we opted for graphic wallpaper in the bathroom.

Entry was featuring stained double doors and cascading white millwork details in staircase.
Idées déco pour un grand hall d'entrée craftsman avec un mur blanc, un sol en bois brun, une porte double, une porte en bois brun, un sol marron, un plafond décaissé et boiseries.
Idées déco pour un grand hall d'entrée craftsman avec un mur blanc, un sol en bois brun, une porte double, une porte en bois brun, un sol marron, un plafond décaissé et boiseries.

Cette photo montre un hall d'entrée chic avec un mur beige, un sol en bois brun, une porte simple, une porte en bois foncé, un plafond décaissé et boiseries.
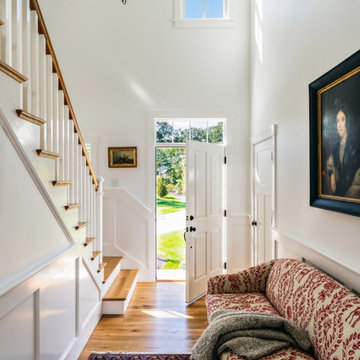
The entry foyer of a custom Greek Revival home built by The Valle Group on Cape Cod.
Cette photo montre un hall d'entrée chic avec un mur blanc, un sol en bois brun, une porte simple, une porte blanche et un plafond voûté.
Cette photo montre un hall d'entrée chic avec un mur blanc, un sol en bois brun, une porte simple, une porte blanche et un plafond voûté.
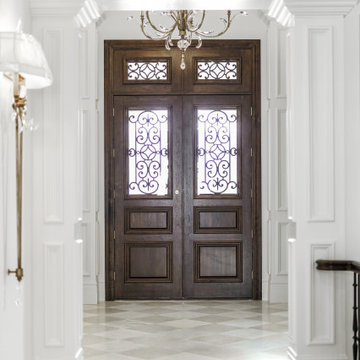
Exemple d'un grand hall d'entrée avec un mur blanc, un sol en marbre, une porte double, une porte en bois foncé, un sol blanc et un plafond voûté.

The inviting living room with coffered ceilings and elegant wainscoting is right off of the double height foyer. The dining area welcomes you into the center of the great room beyond.
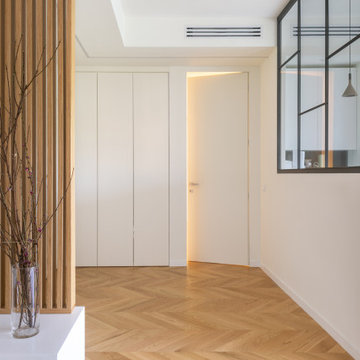
Aménagement d'un petit hall d'entrée moderne avec un mur blanc, parquet clair, une porte simple, une porte blanche et un plafond décaissé.

www.lowellcustomhomes.com - Lake Geneva, WI,
Réalisation d'un grand hall d'entrée tradition avec un mur blanc, un sol en bois brun, une porte simple, une porte en bois brun, un plafond à caissons et boiseries.
Réalisation d'un grand hall d'entrée tradition avec un mur blanc, un sol en bois brun, une porte simple, une porte en bois brun, un plafond à caissons et boiseries.
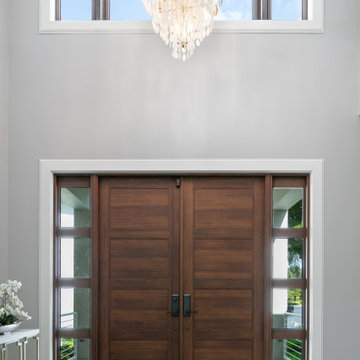
Cette image montre un hall d'entrée marin de taille moyenne avec un mur gris, un sol en carrelage de porcelaine, une porte double, une porte en bois brun, un sol marron et un plafond décaissé.

The Entryway's eight foot tall door, sidelights, and transom allow plenty of natural light to filter in. An open railing staircase to the finished Lower Level is adjacent to the entry.

This interior view of the entry room highlights the double-height feature of this residence, complete with a grand staircase, white wainscoting and light wooden floors. An elegant four panel white front door, a simple light fixture and large, traditional windows add to the coastal Cape Cod inspired design.

Grand entry foyer
Exemple d'un très grand hall d'entrée moderne avec un mur jaune, un sol en marbre, une porte simple, une porte blanche, un sol blanc et un plafond voûté.
Exemple d'un très grand hall d'entrée moderne avec un mur jaune, un sol en marbre, une porte simple, une porte blanche, un sol blanc et un plafond voûté.

A two-story entry is flanked by the stair case to the second level and the back of the home's fireplace.
Inspiration pour un grand hall d'entrée traditionnel avec un mur beige, moquette, un sol beige, un plafond voûté et du lambris.
Inspiration pour un grand hall d'entrée traditionnel avec un mur beige, moquette, un sol beige, un plafond voûté et du lambris.

The E. F. San Juan team created custom exterior brackets for this beautiful home tucked into the natural setting of Burnt Pine Golf Club in Miramar Beach, Florida. We provided Marvin Integrity windows and doors, along with a Marvin Ultimate Multi-slide door system connecting the great room to the outdoor kitchen and dining area, which features upper louvered privacy panels above the grill area and a custom mahogany screen door. Our team also designed the interior trim package and doors.
Challenges:
With many pieces coming together to complete this project, working closely with architect Geoff Chick, builder Chase Green, and interior designer Allyson Runnels was paramount to a successful install. Creating cohesive details that would highlight the simple elegance of this beautiful home was a must. The homeowners desired a level of privacy for their outdoor dining area, so one challenge of creating the louvered panels in that space was making sure they perfectly aligned with the horizontal members of the porch.
Solution:
Our team worked together internally and with the design team to ensure each door, window, piece of trim, and bracket was a perfect match. The large custom exterior brackets beautifully set off the front elevation of the home. One of the standout elements inside is a pair of large glass barn doors with matching transoms. They frame the front entry vestibule and create interest as well as privacy. Adjacent to those is a large custom cypress barn door, also with matching transoms.
The outdoor kitchen and dining area is a highlight of the home, with the great room opening to this space. E. F. San Juan provided a beautiful Marvin Ultimate Multi-slide door system that creates a seamless transition from indoor to outdoor living. The desire for privacy outside gave us the opportunity to create the upper louvered panels and mahogany screen door on the porch, allowing the homeowners and guests to enjoy a meal or time together free from worry, harsh sunlight, and bugs.
We are proud to have worked with such a fantastic team of architects, designers, and builders on this beautiful home and to share the result here!
---
Photography by Jack Gardner
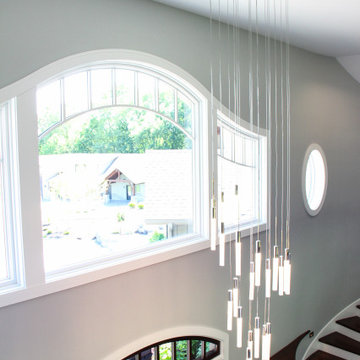
Two story entrance features mahogany entry door, winding staircase and open catwalk. Opens to beautiful two-story living room. Modern Forms Magic Pendant and Chandelier. Walnut rail, stair treads and newel posts. Plain iron balusters.
General contracting by Martin Bros. Contracting, Inc.; Architecture by Helman Sechrist Architecture; Professional photography by Marie Kinney. Images are the property of Martin Bros. Contracting, Inc. and may not be used without written permission.
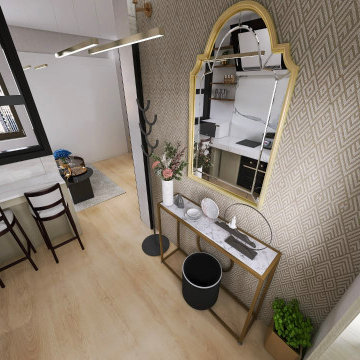
Réalisation d'un hall d'entrée minimaliste de taille moyenne avec un mur beige, sol en stratifié, une porte simple, une porte blanche, un sol beige, un plafond en papier peint et du papier peint.

Réalisation d'un grand hall d'entrée champêtre avec un mur bleu, une porte simple, une porte bleue, un plafond en bois et du papier peint.
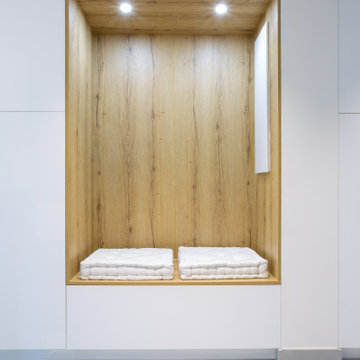
Angle de vue permettant d'apercevoir la partie entrée de la composition avec son magnifique banc intégré
Cette photo montre un grand hall d'entrée tendance avec un mur blanc, un sol en carrelage de céramique, une porte simple, une porte blanche, un sol gris et un plafond à caissons.
Cette photo montre un grand hall d'entrée tendance avec un mur blanc, un sol en carrelage de céramique, une porte simple, une porte blanche, un sol gris et un plafond à caissons.
Idées déco de halls d'entrée avec différents designs de plafond
9