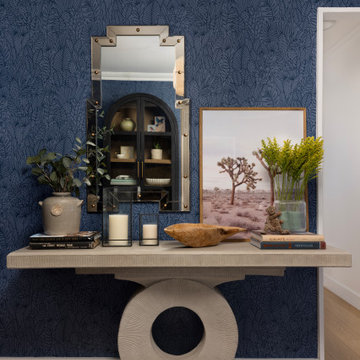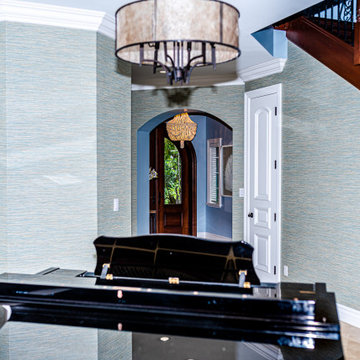Idées déco de halls d'entrée avec du papier peint
Trier par :
Budget
Trier par:Populaires du jour
161 - 180 sur 824 photos
1 sur 3
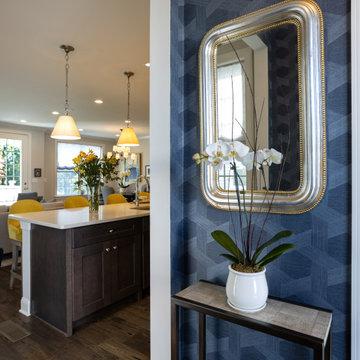
entrance foyer with modern blue wallpaper and custom console table, teapaper top surface
Idée de décoration pour un hall d'entrée design de taille moyenne avec un mur bleu, parquet foncé, un sol marron et du papier peint.
Idée de décoration pour un hall d'entrée design de taille moyenne avec un mur bleu, parquet foncé, un sol marron et du papier peint.
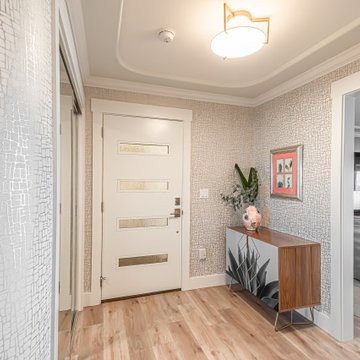
New contemporary door and metallic wallpaper accent the curved walls in entry foyer. Ample storage and laundry closet with pantry space.
Aménagement d'un petit hall d'entrée classique avec mur métallisé, un sol en vinyl, une porte simple, une porte blanche, un sol gris, un plafond décaissé et du papier peint.
Aménagement d'un petit hall d'entrée classique avec mur métallisé, un sol en vinyl, une porte simple, une porte blanche, un sol gris, un plafond décaissé et du papier peint.
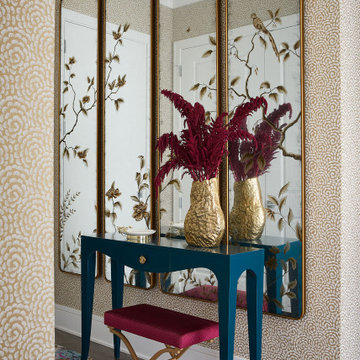
Welcoming and bright entry covered in gold-tone patterned wallcovering, and accented by pops of rich real and fuschia colors. The large scale eglomise mirrors adorn the focal wall.

Problématique: petit espace 3 portes plus une double porte donnant sur la pièce de vie, Besoin de rangements à chaussures et d'un porte-manteaux.
Mur bleu foncé mat mur et porte donnant de la profondeur, panoramique toit de paris recouvrant la porte des toilettes pour la faire disparaitre, meuble à chaussures blanc et bois tasseaux de pin pour porte manteaux, et tablette sac. Changement des portes classiques blanches vitrées par de très belles portes vitré style atelier en metal et verre. Lustre moderne à 3 éclairages
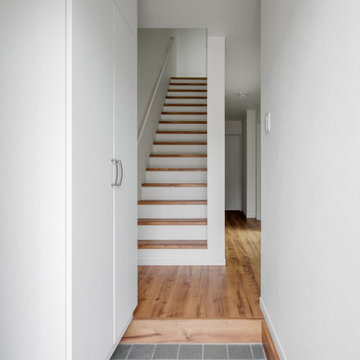
足立区の家
光の入る玄関。
中庭から光を取り入れる、プライバシーと、明るさ開放感を両立した住まいです。
株式会社小木野貴光アトリエ一級建築士建築士事務所
https://www.ogino-a.com/
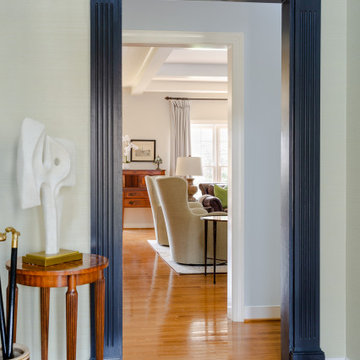
Exemple d'un hall d'entrée chic avec un mur vert, un sol en bois brun, une porte simple, une porte noire, un sol marron et du papier peint.
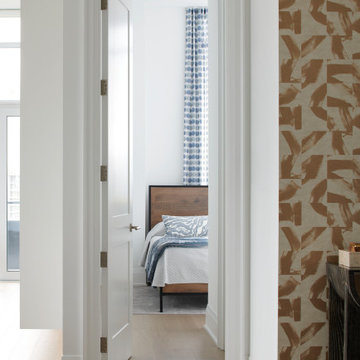
Exemple d'un hall d'entrée tendance de taille moyenne avec un mur multicolore, parquet clair, une porte simple, une porte en bois foncé, un sol marron et du papier peint.
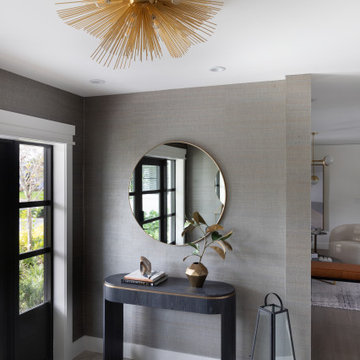
Large open contemporary foyer
Aménagement d'un hall d'entrée contemporain de taille moyenne avec un mur gris, un sol en marbre, une porte double, une porte noire, un sol gris et du papier peint.
Aménagement d'un hall d'entrée contemporain de taille moyenne avec un mur gris, un sol en marbre, une porte double, une porte noire, un sol gris et du papier peint.
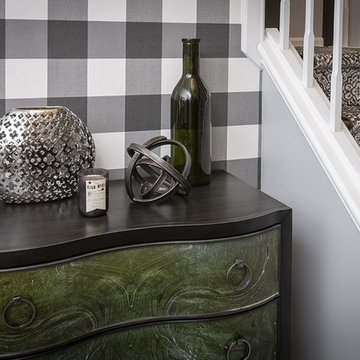
Entry with a touch of green and wallpaper!
Cette photo montre un hall d'entrée chic de taille moyenne avec un mur gris, un sol en carrelage de céramique, une porte simple, une porte noire, un sol gris et du papier peint.
Cette photo montre un hall d'entrée chic de taille moyenne avec un mur gris, un sol en carrelage de céramique, une porte simple, une porte noire, un sol gris et du papier peint.
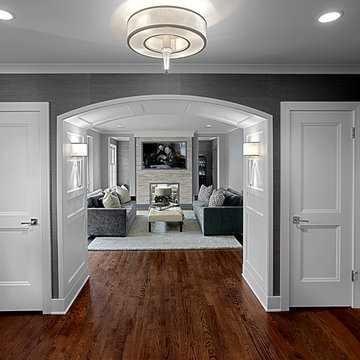
Dramatic white and gray entry leads to a warm living space. Norman Sizemore -Photographer
Cette image montre un grand hall d'entrée traditionnel avec un mur gris, un sol en bois brun et du papier peint.
Cette image montre un grand hall d'entrée traditionnel avec un mur gris, un sol en bois brun et du papier peint.
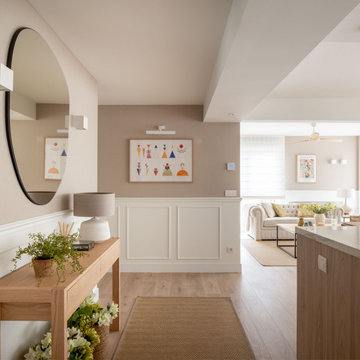
Cette photo montre un hall d'entrée chic de taille moyenne avec un mur beige, sol en stratifié, un sol marron, poutres apparentes et du papier peint.
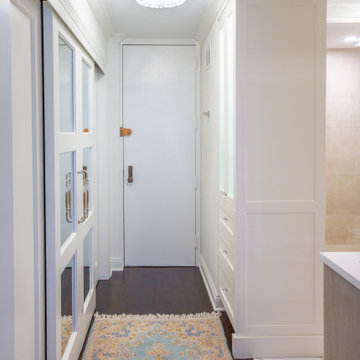
Idées déco pour un hall d'entrée classique de taille moyenne avec un mur blanc, parquet foncé, une porte simple, une porte blanche, un sol marron et du papier peint.
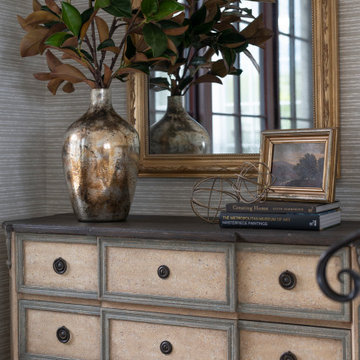
Housed atop a sand dune overlooking a crescent shaped beach, this updated innovative shingle style home replaced an existing vacation home our clients purchased a number of years ago. Significantly upgrading what was previously there, the single characteristic they wanted to maintain was a curved glass element that made the home distinctly identifiable from the beach. The height of the dune is unique for the area and well above flood plane which permits living space on all three levels of the home. Choreographed to fit within the natural landscape, guests entering the home from the front porch are immediately greeted with stunning views of the ocean. Delicate wood paneling and textural details are illuminated by abundant natural light flooding the home. East and West facing stairs are greeted with a wash of sunlight in the morning and evening, illuminating paths to breakfast and returning to rest. Photo by Brennan Wesley
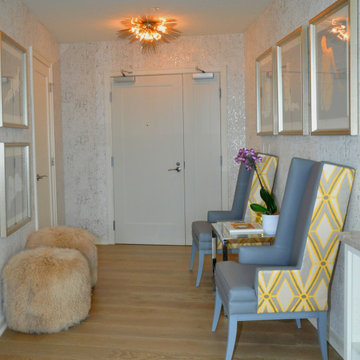
Upon entry, you immediately feel the playful sophistication of the modern home.
Idée de décoration pour un petit hall d'entrée minimaliste avec mur métallisé, parquet clair, une porte simple, un sol gris et du papier peint.
Idée de décoration pour un petit hall d'entrée minimaliste avec mur métallisé, parquet clair, une porte simple, un sol gris et du papier peint.
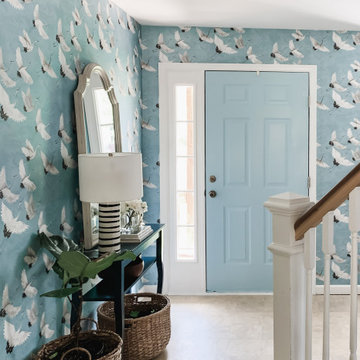
This bland entry was transformed with wallpaper and a narrow console table perfect for a small space. The mirror reflects light from the front door and creates and open and inviting place for guests to enter.
The woven shoe basket collects shoes, coats and backpacks for ease of grabbing on the way out the door.
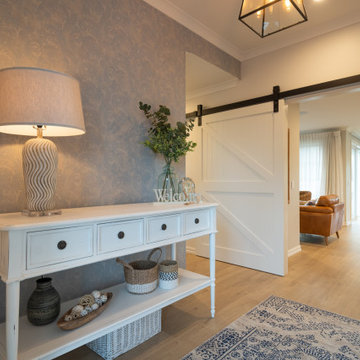
Entry to a Hampton's style home featuring the classic blue and white colours and old meets new theme.
Idée de décoration pour un grand hall d'entrée marin avec un mur beige, sol en stratifié, une porte simple, une porte blanche, un sol beige et du papier peint.
Idée de décoration pour un grand hall d'entrée marin avec un mur beige, sol en stratifié, une porte simple, une porte blanche, un sol beige et du papier peint.
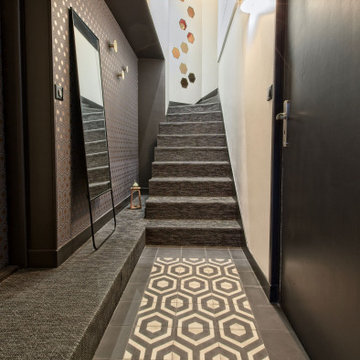
Cette maison ancienne a été complètement rénovée du sol au toit. L'isolation a été repensée sous les toits et également au sol. La cuisine avec son arrière cuisine ont été complètement rénovées et optimisées.
Les volumes de l'étage ont été redessinés afin d'agrandir la chambre parentale, créer une studette à la place d'une mezzanine, créer une deuxième salle de bain et optimiser les volumes actuels. Une salle de sport a été créée au dessus du salon à la place de la mezzanine.
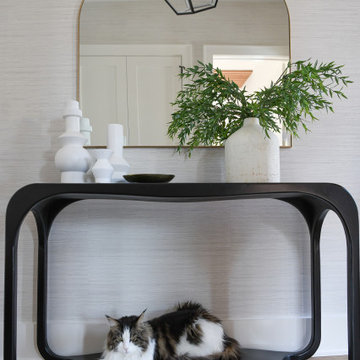
This modern custom home is a beautiful blend of thoughtful design and comfortable living. No detail was left untouched during the design and build process. Taking inspiration from the Pacific Northwest, this home in the Washington D.C suburbs features a black exterior with warm natural woods. The home combines natural elements with modern architecture and features clean lines, open floor plans with a focus on functional living.
Idées déco de halls d'entrée avec du papier peint
9
