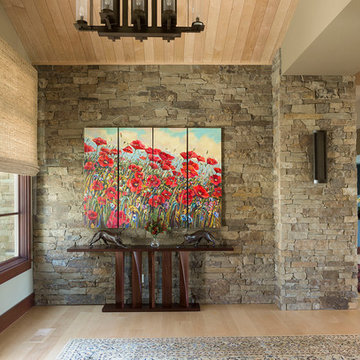Idées déco de halls d'entrée avec parquet clair
Trier par :
Budget
Trier par:Populaires du jour
81 - 100 sur 6 643 photos
1 sur 3
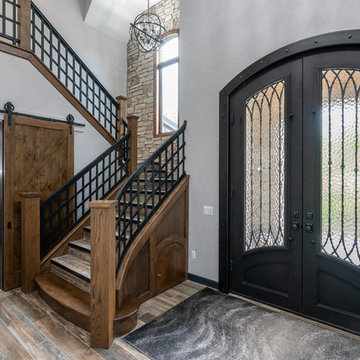
Exemple d'un grand hall d'entrée méditerranéen avec un mur gris, parquet clair, une porte double, une porte noire et un sol beige.
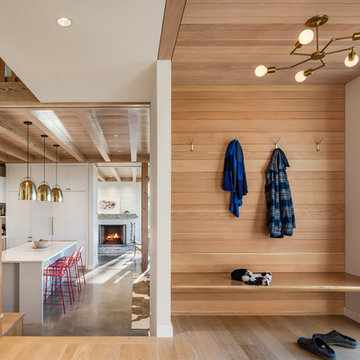
Anton Grassl
Inspiration pour un hall d'entrée rustique de taille moyenne avec un mur blanc, parquet clair et un sol beige.
Inspiration pour un hall d'entrée rustique de taille moyenne avec un mur blanc, parquet clair et un sol beige.

Entry foyer features a custom offset pivot door with thin glass lites over a Heppner Hardwoods engineered white oak floor. The door is by the Pivot Door Company.
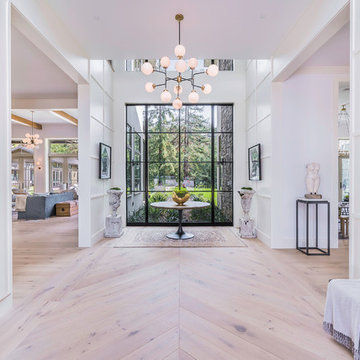
Blake Worthington, Rebecca Duke
Exemple d'un très grand hall d'entrée tendance avec un mur blanc, parquet clair, une porte métallisée et une porte double.
Exemple d'un très grand hall d'entrée tendance avec un mur blanc, parquet clair, une porte métallisée et une porte double.
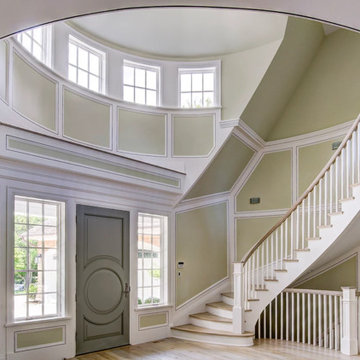
Cette image montre un grand hall d'entrée traditionnel avec un mur vert, parquet clair, une porte simple, une porte grise et un sol beige.
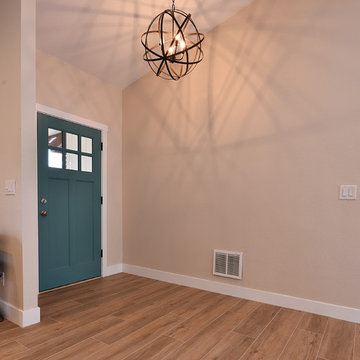
Connie White
Cette photo montre un hall d'entrée nature de taille moyenne avec un mur noir, parquet clair, une porte simple, une porte bleue et un sol marron.
Cette photo montre un hall d'entrée nature de taille moyenne avec un mur noir, parquet clair, une porte simple, une porte bleue et un sol marron.
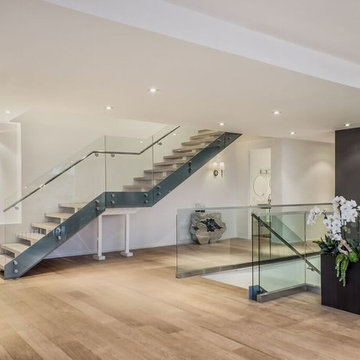
Aménagement d'un hall d'entrée contemporain de taille moyenne avec un mur blanc, parquet clair et un sol marron.
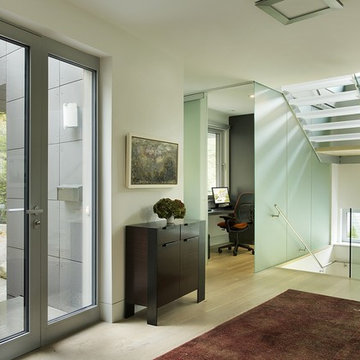
OVERVIEW
Set into a mature Boston area neighborhood, this sophisticated 2900SF home offers efficient use of space, expression through form, and myriad of green features.
MULTI-GENERATIONAL LIVING
Designed to accommodate three family generations, paired living spaces on the first and second levels are architecturally expressed on the facade by window systems that wrap the front corners of the house. Included are two kitchens, two living areas, an office for two, and two master suites.
CURB APPEAL
The home includes both modern form and materials, using durable cedar and through-colored fiber cement siding, permeable parking with an electric charging station, and an acrylic overhang to shelter foot traffic from rain.
FEATURE STAIR
An open stair with resin treads and glass rails winds from the basement to the third floor, channeling natural light through all the home’s levels.
LEVEL ONE
The first floor kitchen opens to the living and dining space, offering a grand piano and wall of south facing glass. A master suite and private ‘home office for two’ complete the level.
LEVEL TWO
The second floor includes another open concept living, dining, and kitchen space, with kitchen sink views over the green roof. A full bath, bedroom and reading nook are perfect for the children.
LEVEL THREE
The third floor provides the second master suite, with separate sink and wardrobe area, plus a private roofdeck.
ENERGY
The super insulated home features air-tight construction, continuous exterior insulation, and triple-glazed windows. The walls and basement feature foam-free cavity & exterior insulation. On the rooftop, a solar electric system helps offset energy consumption.
WATER
Cisterns capture stormwater and connect to a drip irrigation system. Inside the home, consumption is limited with high efficiency fixtures and appliances.
TEAM
Architecture & Mechanical Design – ZeroEnergy Design
Contractor – Aedi Construction
Photos – Eric Roth Photography
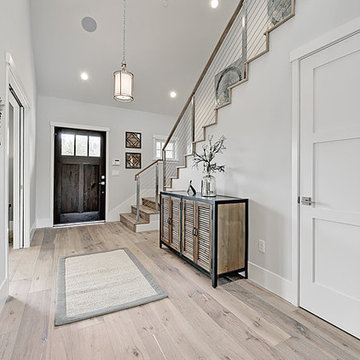
Idées déco pour un hall d'entrée classique avec un mur gris, parquet clair, une porte simple et une porte en bois foncé.
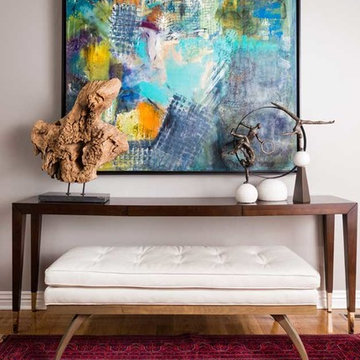
Global Image Creations, Jeremy Mason McGraw
Cette photo montre un petit hall d'entrée chic avec parquet clair et un mur blanc.
Cette photo montre un petit hall d'entrée chic avec parquet clair et un mur blanc.
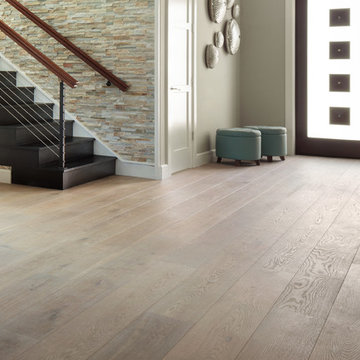
Idées déco pour un hall d'entrée contemporain de taille moyenne avec un mur beige, parquet clair, une porte simple et une porte en verre.
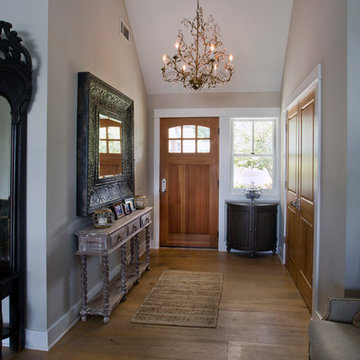
Guests walk directly into a gorgeous high-ceiling foyer.
Photos by:
Philip Jensen Carter
Inspiration pour un grand hall d'entrée marin avec un mur gris, parquet clair, une porte simple et une porte en bois brun.
Inspiration pour un grand hall d'entrée marin avec un mur gris, parquet clair, une porte simple et une porte en bois brun.
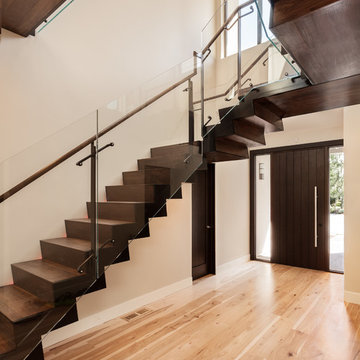
Photo by Agnieszka Jakubowicz
Cette image montre un hall d'entrée minimaliste avec un mur beige, parquet clair, une porte simple, une porte en bois foncé et un sol beige.
Cette image montre un hall d'entrée minimaliste avec un mur beige, parquet clair, une porte simple, une porte en bois foncé et un sol beige.
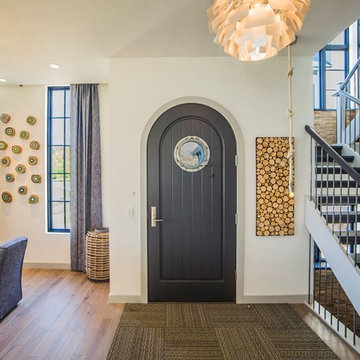
Foyer
Inspiration pour un grand hall d'entrée marin avec un mur blanc, parquet clair, une porte simple et une porte grise.
Inspiration pour un grand hall d'entrée marin avec un mur blanc, parquet clair, une porte simple et une porte grise.
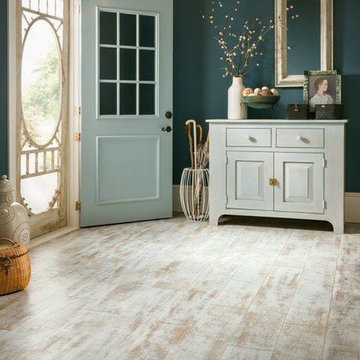
Inspiration pour un grand hall d'entrée rustique avec un mur vert, parquet clair, une porte simple, une porte bleue et un sol marron.

Casey Dunn Photography
Idées déco pour un grand hall d'entrée campagne avec une porte double, une porte en verre, un mur blanc, parquet clair et un sol beige.
Idées déco pour un grand hall d'entrée campagne avec une porte double, une porte en verre, un mur blanc, parquet clair et un sol beige.
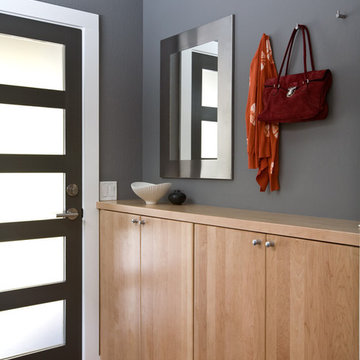
Idée de décoration pour un hall d'entrée design de taille moyenne avec un mur gris, parquet clair, une porte simple et une porte grise.
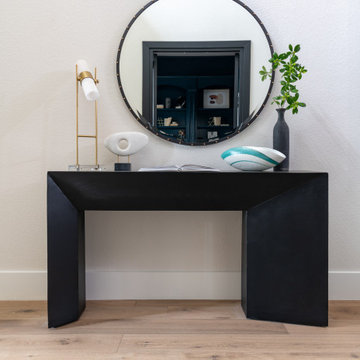
Entry landing space
Idée de décoration pour un grand hall d'entrée minimaliste avec un mur blanc, parquet clair et un sol beige.
Idée de décoration pour un grand hall d'entrée minimaliste avec un mur blanc, parquet clair et un sol beige.

Exemple d'un grand hall d'entrée moderne avec un mur blanc, parquet clair, une porte simple, une porte en bois brun et un sol beige.
Idées déco de halls d'entrée avec parquet clair
5
