Idées déco de halls d'entrée avec un sol blanc
Trier par :
Budget
Trier par:Populaires du jour
81 - 100 sur 1 355 photos
1 sur 3
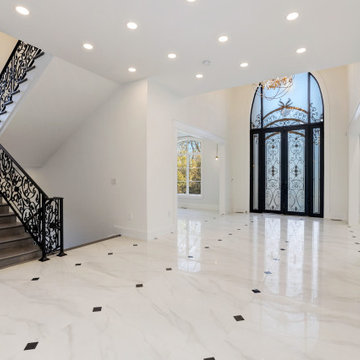
The wide foyer / reception area of the home rises 2 levels at the door beneath a contemporary crystal chandelier suspended overhead. Living and dining rooms flank the foyer, while porcelain-tiled flooring stretches throughout.
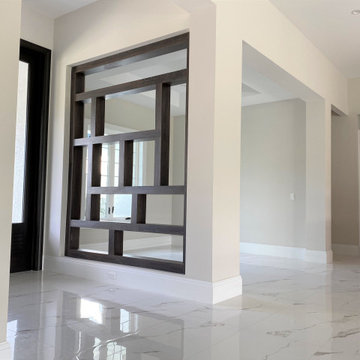
Entry Decorative Wall Accent
Idée de décoration pour un petit hall d'entrée tradition avec un mur beige, un sol en carrelage de porcelaine, une porte double, une porte noire et un sol blanc.
Idée de décoration pour un petit hall d'entrée tradition avec un mur beige, un sol en carrelage de porcelaine, une porte double, une porte noire et un sol blanc.
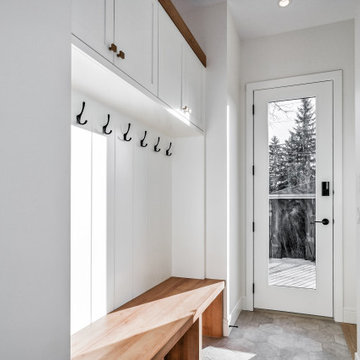
Exemple d'un petit hall d'entrée nature avec un mur blanc, parquet clair, une porte simple, une porte noire et un sol blanc.
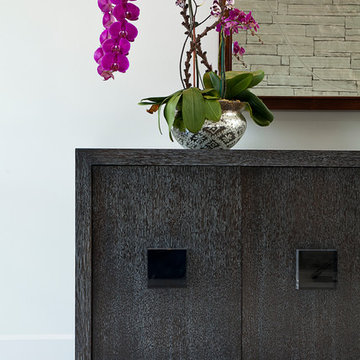
Custom Buffet Cabinet in Entry [Photography by Ralph Lauer]
Cette image montre un hall d'entrée minimaliste de taille moyenne avec un mur blanc, un sol en marbre, une porte double et un sol blanc.
Cette image montre un hall d'entrée minimaliste de taille moyenne avec un mur blanc, un sol en marbre, une porte double et un sol blanc.

Enter into this light filled foyer complete with beautiful marble floors, rich wood staicase and beatiful moldings throughout
Aménagement d'un hall d'entrée classique de taille moyenne avec un mur blanc, un sol en marbre, une porte simple, une porte noire, un sol blanc, un plafond voûté et boiseries.
Aménagement d'un hall d'entrée classique de taille moyenne avec un mur blanc, un sol en marbre, une porte simple, une porte noire, un sol blanc, un plafond voûté et boiseries.
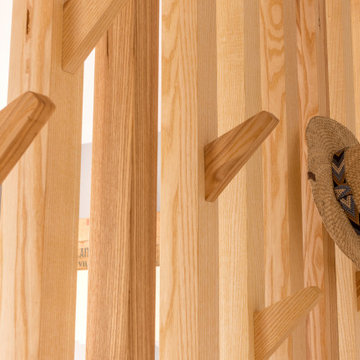
La création d’un SAS, qui permettrait à la fois de délimiter l’entrée du séjour et de gagner en espaces de rangement.
Idées déco pour un petit hall d'entrée scandinave avec un mur blanc, un sol en carrelage de céramique, une porte simple, une porte blanche et un sol blanc.
Idées déco pour un petit hall d'entrée scandinave avec un mur blanc, un sol en carrelage de céramique, une porte simple, une porte blanche et un sol blanc.
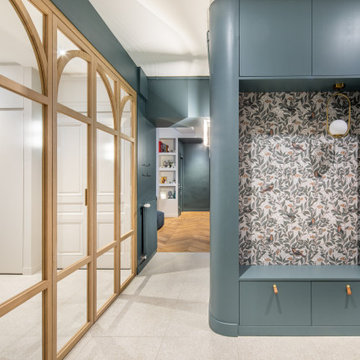
Fin de chantier pour cette restructuration complète d’un bel appartement ancien, dans le quartier historique de l’Abbaye d’Ainay.
Suivant le projet de l’architecte Alice Magnan, nous avons :
Redessiné les espaces des pièces de vie parents, enfants et bureau
Créé une nouvelle salle de bain parentale
Créé des verrières en bois de chêne cintrées sur-mesure, avec charnières invisibles
Rénové les parquets anciens en pointe de Hongrie
Rénové complètement la cuisine
Réalisé une mezzanine acier sur-mesure, avec des garde-corps en filet
Remplacé des fenêtres par des fenêtres à imposte en demi-lune et fermetures à espagnolette
Le charme de l’ancien a été magnifié, avec au final un appartement lumineux et singulier.
Photos de Pierre Coussié
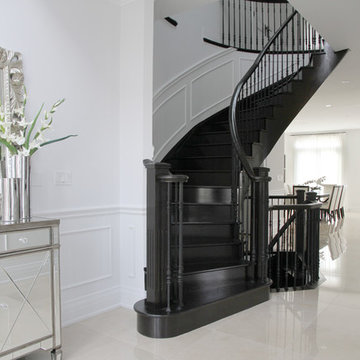
Aménagement d'un grand hall d'entrée contemporain avec un mur blanc, un sol en marbre, une porte simple et un sol blanc.
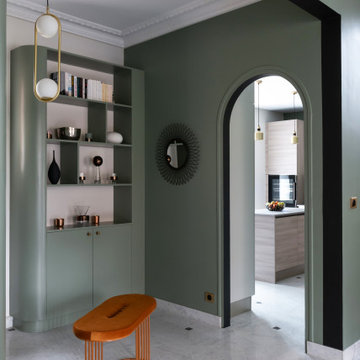
Cette photo montre un grand hall d'entrée tendance avec un mur vert, un sol en marbre, une porte double, une porte noire et un sol blanc.

Entry Foyer. Custom stone slab floor and pained wood wall paneling.
Exemple d'un hall d'entrée chic de taille moyenne avec un mur blanc, un sol en calcaire, un sol blanc, un plafond en papier peint et du lambris.
Exemple d'un hall d'entrée chic de taille moyenne avec un mur blanc, un sol en calcaire, un sol blanc, un plafond en papier peint et du lambris.
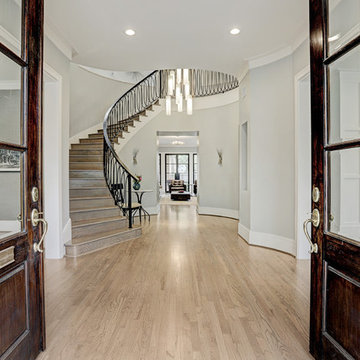
Tk Images
Exemple d'un grand hall d'entrée chic avec un mur gris, parquet clair, une porte double, une porte en bois foncé et un sol blanc.
Exemple d'un grand hall d'entrée chic avec un mur gris, parquet clair, une porte double, une porte en bois foncé et un sol blanc.
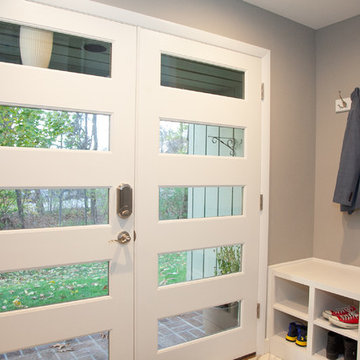
Photo Credits: Jessica Shayn Photography
Exemple d'un hall d'entrée tendance de taille moyenne avec une porte double, une porte blanche, un mur gris, un sol en marbre et un sol blanc.
Exemple d'un hall d'entrée tendance de taille moyenne avec une porte double, une porte blanche, un mur gris, un sol en marbre et un sol blanc.
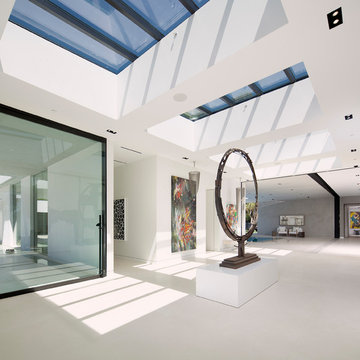
Idées déco pour un grand hall d'entrée contemporain avec un mur blanc, sol en béton ciré et un sol blanc.
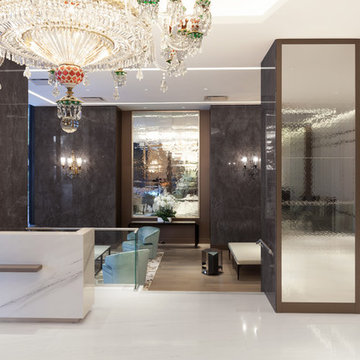
Plaza 400 is a premiere full-service luxury co-op in Manhattan’s Upper East Side. Built in 1968 by architect Philip Birnbaum and Associates, the well-known building has 40 stories and 627 residences. Amenities include a heated outdoor pool, state of the art fitness center, garage, driveway, bike room, laundry room, party room, playroom and rooftop deck.
The extensive 2017 renovation included the main lobby, elevator lift hallway and mailroom. Plaza 400’s gut renovation included new 4’x8′ Calacatta floor slabs, custom paneled feature wall with metal reveals, marble slab front desk and mailroom desk, modern ceiling design, hand blown cut mirror on all columns and custom furniture for the two “Living Room” areas.
The new mailroom was completely gutted as well. A new Calacatta Marble desk welcomes residents to new white lacquered mailboxes, Calacatta Marble filing countertop and a Jonathan Adler chandelier, all which come together to make this space the new jewel box of the Lobby.
The hallway’s gut renovation saw the hall outfitted with new etched bronze mirrored glass panels on the walls, 4’x8′ Calacatta floor slabs and a new vaulted/arched pearlized faux finished ceiling with crystal chandeliers and LED cove lighting.
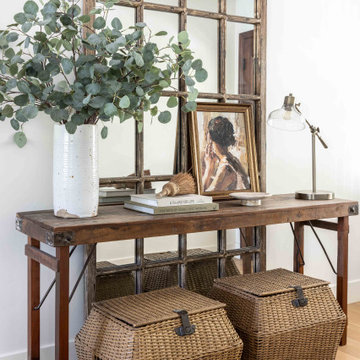
Idée de décoration pour un hall d'entrée tradition de taille moyenne avec un mur blanc, un sol en bois brun, une porte simple, une porte en bois brun et un sol blanc.
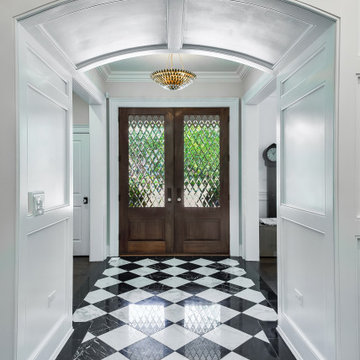
Viewing the formal entry from the paneled arched passageway. Black and white stone floor defines the entry.
Aménagement d'un hall d'entrée classique de taille moyenne avec un mur blanc, un sol en marbre, une porte double, une porte en bois foncé, un sol blanc et du lambris.
Aménagement d'un hall d'entrée classique de taille moyenne avec un mur blanc, un sol en marbre, une porte double, une porte en bois foncé, un sol blanc et du lambris.
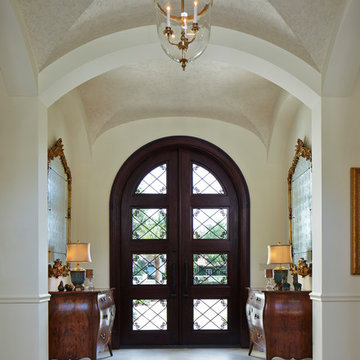
Designed by Jody Smith
Brown's Interior Design
Boca Raton, FL
Idée de décoration pour un hall d'entrée tradition avec un mur blanc, un sol en marbre, une porte double, une porte en bois foncé et un sol blanc.
Idée de décoration pour un hall d'entrée tradition avec un mur blanc, un sol en marbre, une porte double, une porte en bois foncé et un sol blanc.
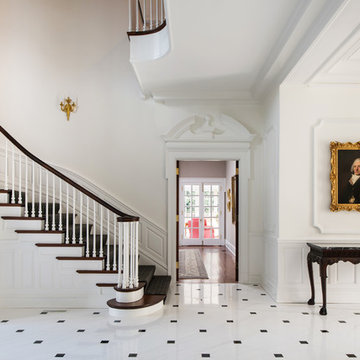
Stair hall. New flooring and applied mouldings. The broken pediment was designed to match an original exterior detail.
Mako Builders and Clark Robins Design/ Build
Sheila Gunst- design consultant
Photography by Ansel Olson
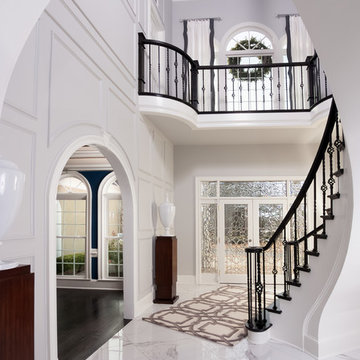
Scott Johnson
Idées déco pour un hall d'entrée classique de taille moyenne avec un mur blanc, un sol en marbre, une porte double, une porte en verre et un sol blanc.
Idées déco pour un hall d'entrée classique de taille moyenne avec un mur blanc, un sol en marbre, une porte double, une porte en verre et un sol blanc.

Inspiration pour un grand hall d'entrée traditionnel avec un mur beige, une porte double, une porte en verre, un sol blanc et un sol en carrelage de porcelaine.
Idées déco de halls d'entrée avec un sol blanc
5