Idées déco de halls d'entrée avec un sol noir
Trier par :
Budget
Trier par:Populaires du jour
121 - 140 sur 513 photos
1 sur 3
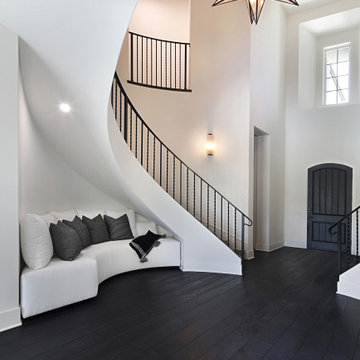
Built in custom banquette.
Exemple d'un grand hall d'entrée moderne avec un mur blanc, parquet foncé, une porte simple, une porte noire et un sol noir.
Exemple d'un grand hall d'entrée moderne avec un mur blanc, parquet foncé, une porte simple, une porte noire et un sol noir.
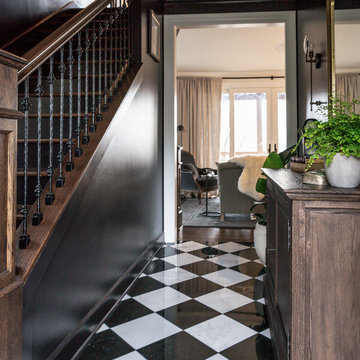
Leslie Brown
Cette image montre un hall d'entrée traditionnel de taille moyenne avec un mur noir, un sol en marbre, une porte simple, une porte noire et un sol noir.
Cette image montre un hall d'entrée traditionnel de taille moyenne avec un mur noir, un sol en marbre, une porte simple, une porte noire et un sol noir.
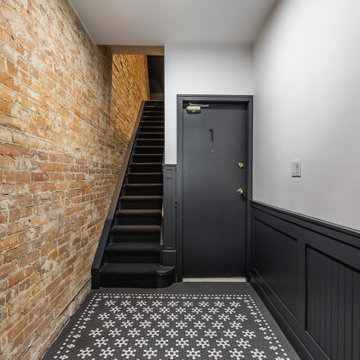
Idées déco pour un hall d'entrée moderne avec un sol en carrelage de porcelaine, une porte simple, une porte rouge, un sol noir et un mur en parement de brique.
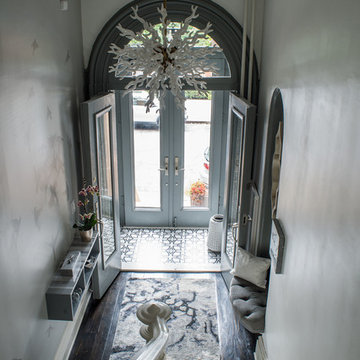
cynthia van elk
Réalisation d'un grand hall d'entrée bohème avec un mur blanc, parquet peint, une porte double, une porte noire et un sol noir.
Réalisation d'un grand hall d'entrée bohème avec un mur blanc, parquet peint, une porte double, une porte noire et un sol noir.
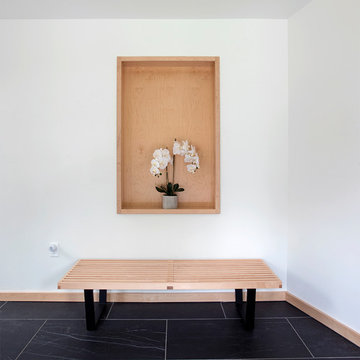
This home has been through many transformations throughout the decades. It originally was built as a ranch style in the 1970’s. Then converted into a two-story with in-law apartment in the 1980’s. In 2015, the new homeowners wished to take this to the next level and create a modern beauty in the heart of suburbia.
Photography: Jame R. Salomon
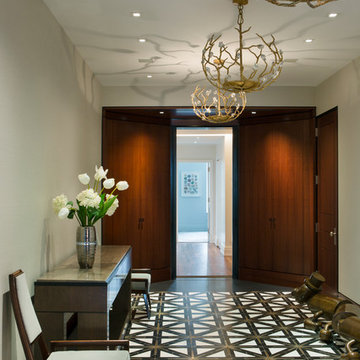
Grand Foyer with custom black and white stone floor with bronze star inlay from Studium. Sensational wood like pendant light fixtures light the space with concealed recessed down lights. Wood paneled walls frame thge doorways to the private living areas and bedrooms. This space gives the apartment a grand feeling and is perfect for hosting large social gatherings. The front door was paneled with wood to match the walls.
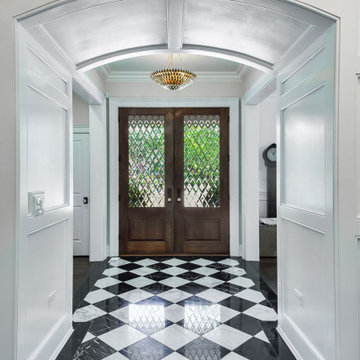
Cette image montre un hall d'entrée traditionnel de taille moyenne avec un mur blanc, un sol en marbre, une porte double, une porte en bois foncé, un sol noir et boiseries.
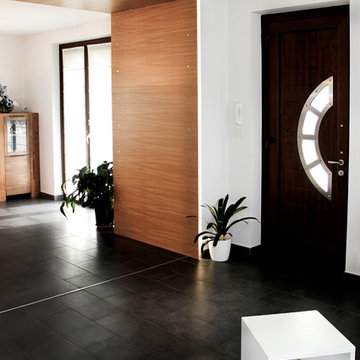
Photograps by Mattia Cera
Aménagement d'un hall d'entrée moderne de taille moyenne avec un mur blanc, un sol en carrelage de céramique, une porte simple, une porte en bois brun et un sol noir.
Aménagement d'un hall d'entrée moderne de taille moyenne avec un mur blanc, un sol en carrelage de céramique, une porte simple, une porte en bois brun et un sol noir.
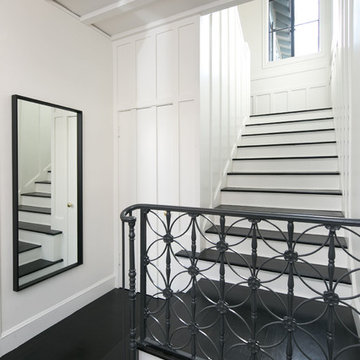
Marcell Puzsar
Idées déco pour un hall d'entrée classique de taille moyenne avec un mur blanc, parquet foncé, une porte simple, une porte noire et un sol noir.
Idées déco pour un hall d'entrée classique de taille moyenne avec un mur blanc, parquet foncé, une porte simple, une porte noire et un sol noir.
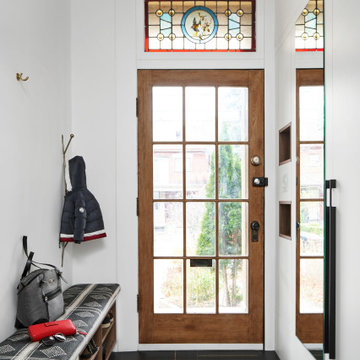
Inspiration pour un hall d'entrée design de taille moyenne avec un mur blanc, un sol en carrelage de porcelaine, une porte simple, une porte en bois brun et un sol noir.
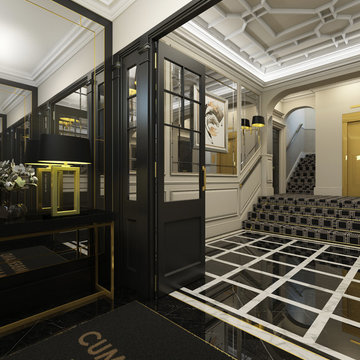
Cumberland Mansions, completed in 2019 is located in the heart of London's West End in Marylebone. This beautiful mansion block, consisting of three separate entrances was once a dull and uninspiring transition through bland hallways and corridors. By introducing quality finishes and detailing, such as the marble effect tiles, bevelled mirror panelling and brass trims, fixtures and finishes, these interior spaces now take on the appearance of a high class boutique hotel.
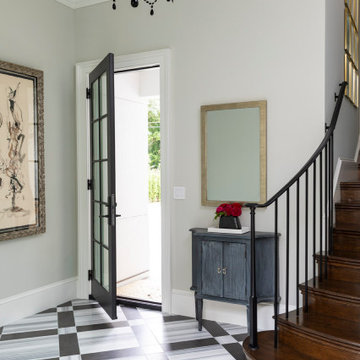
Martha O'Hara Interiors, Interior Design & Photo Styling | Elevation Homes, Builder | Troy Thies, Photography | Murphy & Co Design, Architect |
Please Note: All “related,” “similar,” and “sponsored” products tagged or listed by Houzz are not actual products pictured. They have not been approved by Martha O’Hara Interiors nor any of the professionals credited. For information about our work, please contact design@oharainteriors.com.
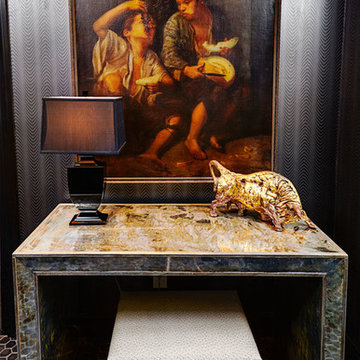
Originally published by Cincinnati Home 2014
Aménagement d'un petit hall d'entrée classique avec un mur noir, un sol en marbre, un sol noir et du papier peint.
Aménagement d'un petit hall d'entrée classique avec un mur noir, un sol en marbre, un sol noir et du papier peint.
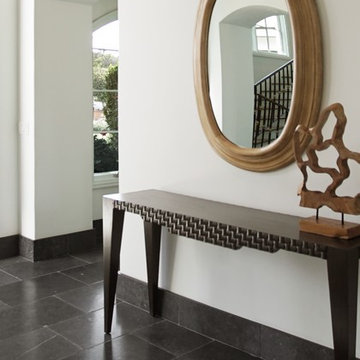
Heather Ryan, Interior Designer H.Ryan Studio - Scottsdale, AZ www.hryanstudio.com
Inspiration pour un grand hall d'entrée minimaliste avec un mur blanc, un sol en calcaire, une porte simple, une porte noire et un sol noir.
Inspiration pour un grand hall d'entrée minimaliste avec un mur blanc, un sol en calcaire, une porte simple, une porte noire et un sol noir.

Exemple d'un hall d'entrée chic de taille moyenne avec un mur blanc, un sol en marbre, une porte double, une porte en bois foncé, un sol noir et boiseries.

This small entry includes a dark fireclay tile laid in a herringbone pattern paired with a bright, colorful front door.
Réalisation d'un hall d'entrée vintage de taille moyenne avec un mur blanc, un sol en carrelage de céramique, une porte simple, une porte jaune, un sol noir et un plafond voûté.
Réalisation d'un hall d'entrée vintage de taille moyenne avec un mur blanc, un sol en carrelage de céramique, une porte simple, une porte jaune, un sol noir et un plafond voûté.
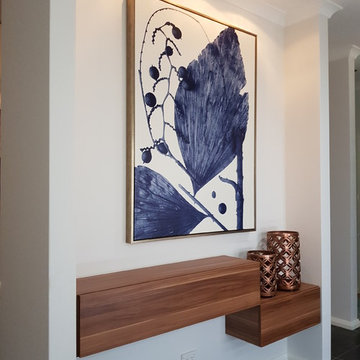
Push to open flap down compartments provide safe storage and easy access for keys and other items, leaving the surface clutter free.
Interior and furniture design - despina design
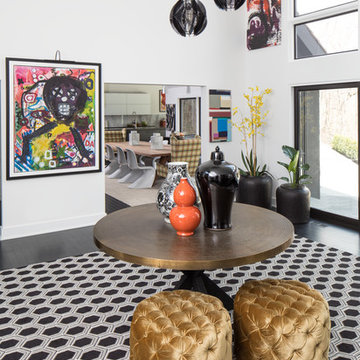
Aménagement d'un grand hall d'entrée contemporain avec un mur gris, parquet foncé et un sol noir.
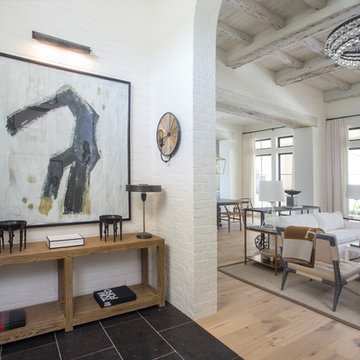
Chad Chenier Photography
Exemple d'un grand hall d'entrée éclectique avec un mur blanc, un sol en marbre, une porte double, une porte blanche et un sol noir.
Exemple d'un grand hall d'entrée éclectique avec un mur blanc, un sol en marbre, une porte double, une porte blanche et un sol noir.

Aménagement d'un grand hall d'entrée moderne avec un mur blanc, une porte simple, une porte en bois foncé, un sol en carrelage de céramique et un sol noir.
Idées déco de halls d'entrée avec un sol noir
7