Idées déco de halls d'entrée avec une porte marron
Trier par :
Budget
Trier par:Populaires du jour
141 - 160 sur 1 125 photos
1 sur 3
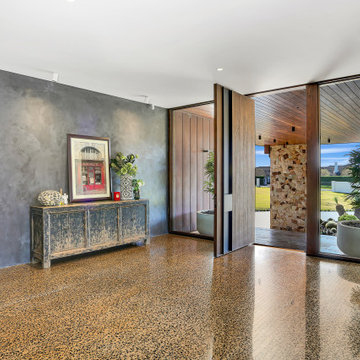
We were commissioned to create a contemporary single-storey dwelling with four bedrooms, three main living spaces, gym and enough car spaces for up to 8 vehicles/workshop.
Due to the slope of the land the 8 vehicle garage/workshop was placed in a basement level which also contained a bathroom and internal lift shaft for transporting groceries and luggage.
The owners had a lovely northerly aspect to the front of home and their preference was to have warm bedrooms in winter and cooler living spaces in summer. So the bedrooms were placed at the front of the house being true north and the livings areas in the southern space. All living spaces have east and west glazing to achieve some sun in winter.
Being on a 3 acre parcel of land and being surrounded by acreage properties, the rear of the home had magical vista views especially to the east and across the pastured fields and it was imperative to take in these wonderful views and outlook.
We were very fortunate the owners provided complete freedom in the design, including the exterior finish. We had previously worked with the owners on their first home in Dural which gave them complete trust in our design ability to take this home. They also hired the services of a interior designer to complete the internal spaces selection of lighting and furniture.
The owners were truly a pleasure to design for, they knew exactly what they wanted and made my design process very smooth. Hornsby Council approved the application within 8 weeks with no neighbor objections. The project manager was as passionate about the outcome as I was and made the building process uncomplicated and headache free.
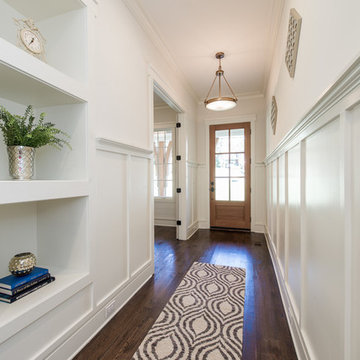
Cette image montre un hall d'entrée traditionnel de taille moyenne avec un mur blanc, un sol en bois brun, une porte simple, une porte marron et un sol marron.
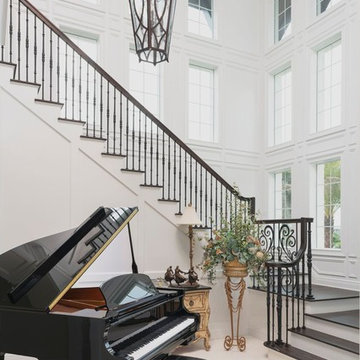
Rich Montalbano
Idées déco pour un petit hall d'entrée méditerranéen avec un mur blanc, parquet foncé, une porte double, une porte marron et un sol marron.
Idées déco pour un petit hall d'entrée méditerranéen avec un mur blanc, parquet foncé, une porte double, une porte marron et un sol marron.
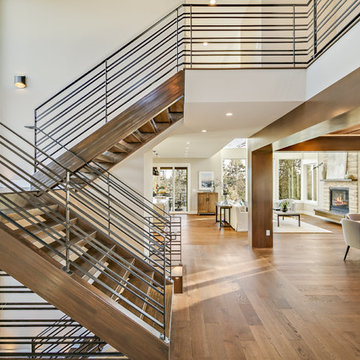
Photos by William Flanagan
Pash-Uhn Photography + design
Cette image montre un hall d'entrée minimaliste de taille moyenne avec un sol en bois brun, une porte marron et un sol marron.
Cette image montre un hall d'entrée minimaliste de taille moyenne avec un sol en bois brun, une porte marron et un sol marron.
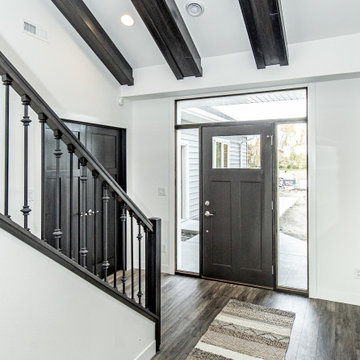
Exemple d'un hall d'entrée craftsman avec un mur blanc, sol en stratifié, une porte simple, une porte marron et un plafond voûté.
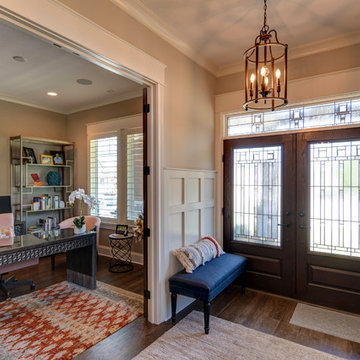
The unique window pattern on the front door is the first taste of the custom details throughout this rustic home.
Photo Credit: Thomas Graham
Aménagement d'un hall d'entrée montagne de taille moyenne avec un mur beige, un sol en vinyl, une porte double, une porte marron et un sol marron.
Aménagement d'un hall d'entrée montagne de taille moyenne avec un mur beige, un sol en vinyl, une porte double, une porte marron et un sol marron.
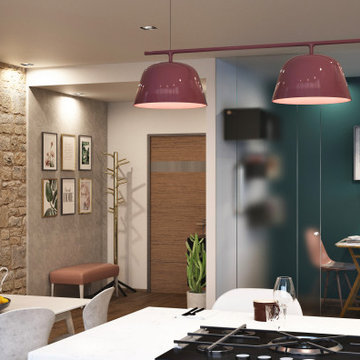
Idée de décoration pour un petit hall d'entrée avec un mur blanc, parquet foncé, une porte simple et une porte marron.
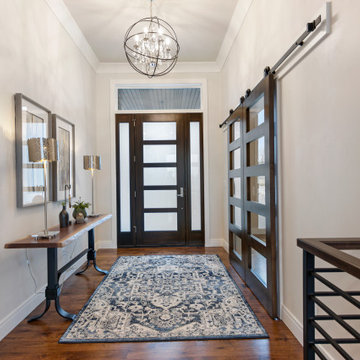
Aménagement d'un hall d'entrée classique de taille moyenne avec un mur blanc, un sol en bois brun, une porte simple, une porte marron et un sol marron.
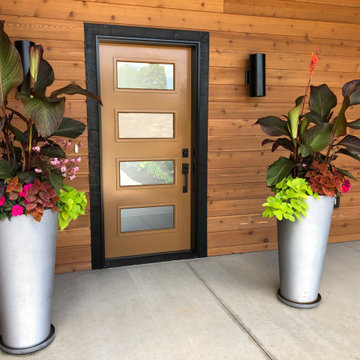
Create a statement with a contemporary-inspired front door that lets in plenty of light into your home.
Featuring Cambridge Smooth Steel prefinished in Keepsake with Clear Glass
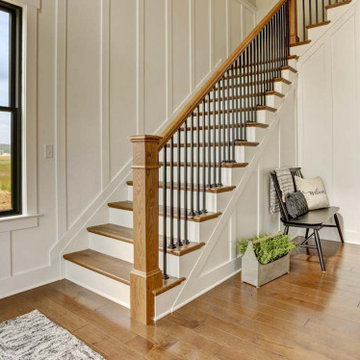
This charming 2-story craftsman style home includes a welcoming front porch, lofty 10’ ceilings, a 2-car front load garage, and two additional bedrooms and a loft on the 2nd level. To the front of the home is a convenient dining room the ceiling is accented by a decorative beam detail. Stylish hardwood flooring extends to the main living areas. The kitchen opens to the breakfast area and includes quartz countertops with tile backsplash, crown molding, and attractive cabinetry. The great room includes a cozy 2 story gas fireplace featuring stone surround and box beam mantel. The sunny great room also provides sliding glass door access to the screened in deck. The owner’s suite with elegant tray ceiling includes a private bathroom with double bowl vanity, 5’ tile shower, and oversized closet.
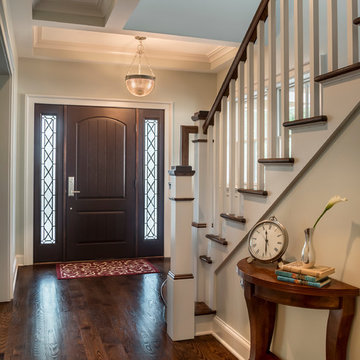
Van Inwegen Digital Arts
Aménagement d'un hall d'entrée craftsman de taille moyenne avec un mur beige, parquet foncé, une porte simple et une porte marron.
Aménagement d'un hall d'entrée craftsman de taille moyenne avec un mur beige, parquet foncé, une porte simple et une porte marron.
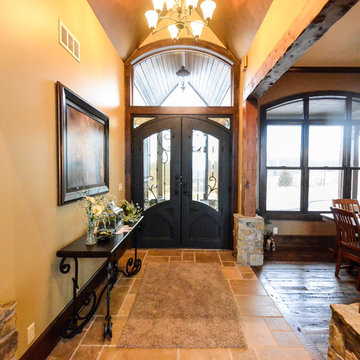
Cette photo montre un grand hall d'entrée montagne avec un mur beige, un sol en carrelage de céramique, une porte double et une porte marron.
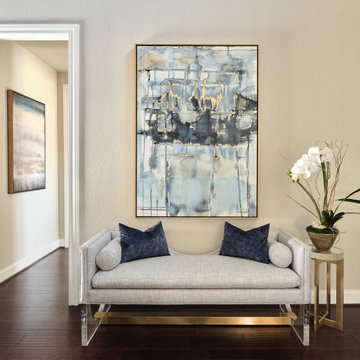
Our young professional clients moved to Texas from out of state and purchased a new home that they wanted to make their own. They contracted our team to change out all of the lighting fixtures and to furnish the home from top to bottom including furniture, custom drapery, artwork, and accessories. The results are a home bursting with character and filled with unique furniture pieces and artwork that perfectly reflects our sophisticated clients personality.
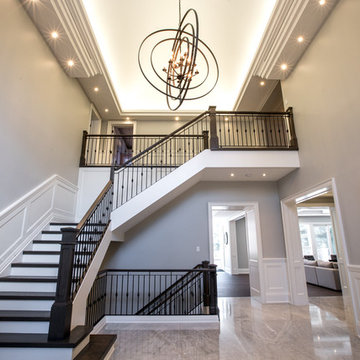
Cette image montre un très grand hall d'entrée traditionnel avec un sol en marbre, une porte simple, une porte marron et un sol gris.
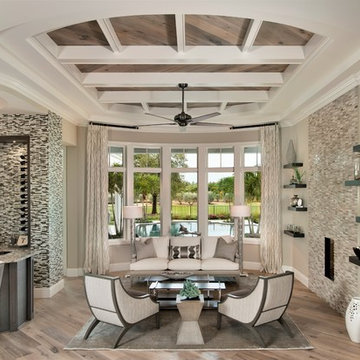
Upon entry into the foyer, a modern sitting room opens up into a bay window overlooking the pool.
Natural aspects, layered textures, and neutral tones were incorperated into the design. Thom Filicia chairs and coffee table foster a cozy seating place beside the two-way fireplace, while floating shelves add to the clean lines of the room.
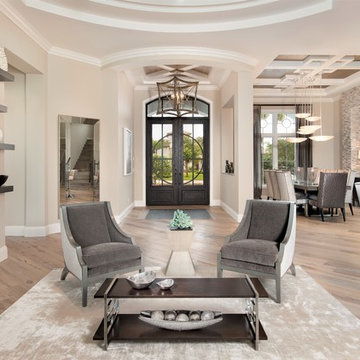
An open floor plan and ceilings upwards of 12’ make for a grand entry. Bay windows create opportunities for spectacular views and plenty of natural light, while a two-way fireplace adds a warm glow for the winter months.
The home was designed to showcase the features and amenities that any golf enthusiast would embrace. We wanted to create a home that not only capitalized on the breathtaking golf course views but also provided a place to entertain family and friends. Well appointed, with attention to every detail, each feature from inside to outside has been carefully thought-out.
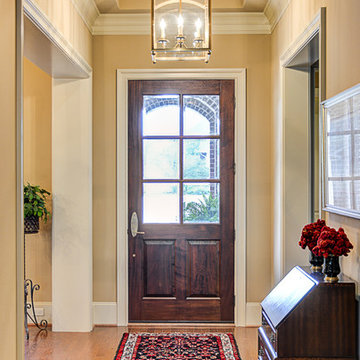
Foyer
Idées déco pour un hall d'entrée classique de taille moyenne avec un mur beige, un sol en bois brun, une porte simple et une porte marron.
Idées déco pour un hall d'entrée classique de taille moyenne avec un mur beige, un sol en bois brun, une porte simple et une porte marron.
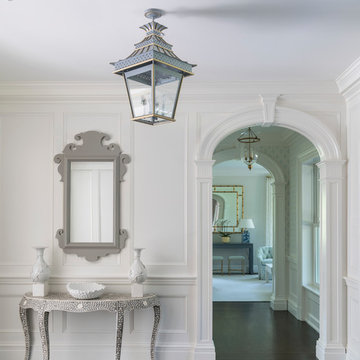
From the paneled entry foyer, a well-appointed hallway leads to the living room beyond.
James Merrell Photography
Cette image montre un grand hall d'entrée marin avec un mur blanc, parquet foncé, une porte simple, une porte marron et un sol marron.
Cette image montre un grand hall d'entrée marin avec un mur blanc, parquet foncé, une porte simple, une porte marron et un sol marron.
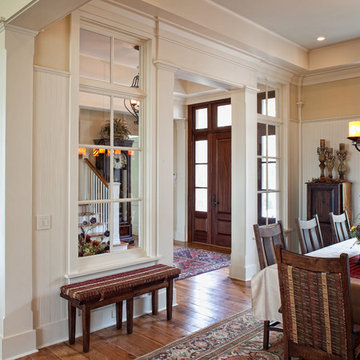
Idée de décoration pour un grand hall d'entrée tradition avec un mur beige, un sol en bois brun, une porte simple et une porte marron.
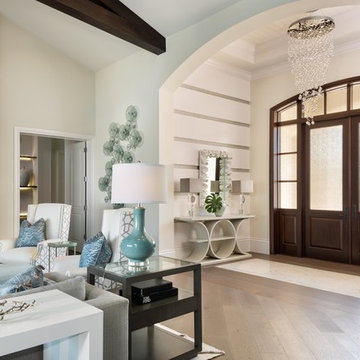
Cette image montre un hall d'entrée traditionnel avec un mur beige, parquet clair, une porte double, une porte marron et un sol marron.
Idées déco de halls d'entrée avec une porte marron
8