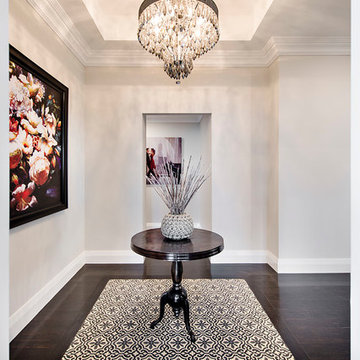Idées déco de halls d'entrée beiges
Trier par :
Budget
Trier par:Populaires du jour
161 - 180 sur 4 873 photos
1 sur 3
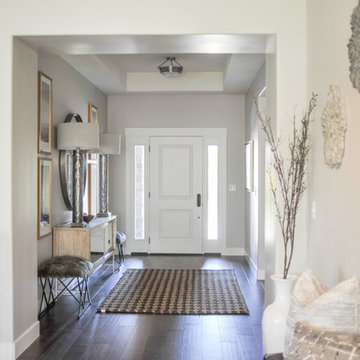
Aménagement d'un grand hall d'entrée classique avec un mur gris, parquet foncé, une porte simple, une porte blanche et un sol marron.
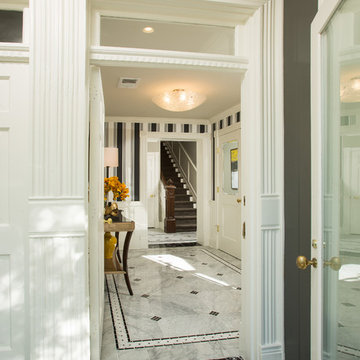
Elegant new entry finished with traditional black and white marble flooring with a basket weave border and trim that matches the home’s era.
The original foyer was dark and had an obtrusive cabinet to hide unsightly meters and pipes. Our in-house plumber reconfigured the plumbing to allow us to build a shallower full-height closet to hide the meters and electric panels, but we still gained space to install storage shelves. We also shifted part of the wall into the adjacent suite to gain square footage to create a more dramatic foyer. The door on the left leads to a basement suite.
Photographer: Greg Hadley
Interior Designer: Whitney Stewart
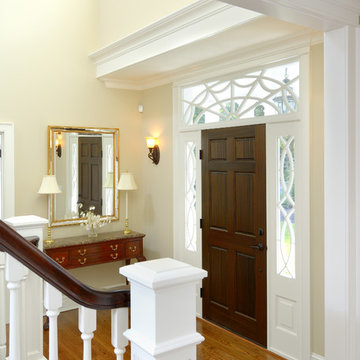
Cette photo montre un hall d'entrée chic de taille moyenne avec un mur beige, un sol en bois brun, une porte simple et une porte en bois foncé.
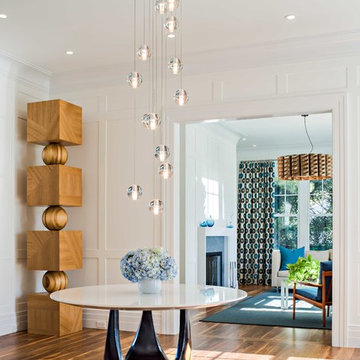
Christopher Wesnofske
Cette image montre un hall d'entrée design de taille moyenne avec un mur blanc et un sol en bois brun.
Cette image montre un hall d'entrée design de taille moyenne avec un mur blanc et un sol en bois brun.
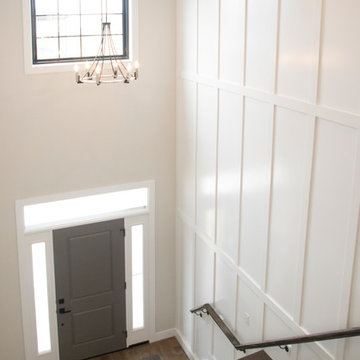
Entry from Above
Idées déco pour un grand hall d'entrée campagne avec un mur gris, un sol en bois brun, une porte simple, une porte grise et un sol marron.
Idées déco pour un grand hall d'entrée campagne avec un mur gris, un sol en bois brun, une porte simple, une porte grise et un sol marron.
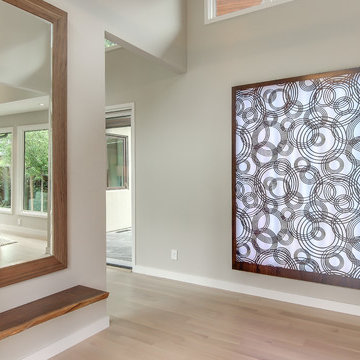
Inspiration pour un hall d'entrée design de taille moyenne avec parquet clair, un mur blanc, une porte simple, une porte en verre et un sol beige.
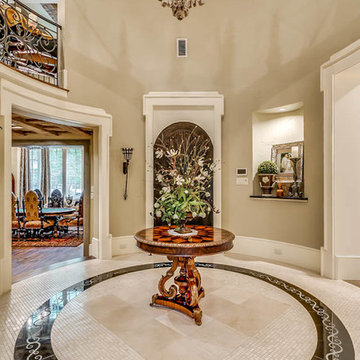
Idée de décoration pour un très grand hall d'entrée tradition avec un mur beige, une porte simple, une porte en bois foncé, un sol en carrelage de porcelaine et un sol beige.
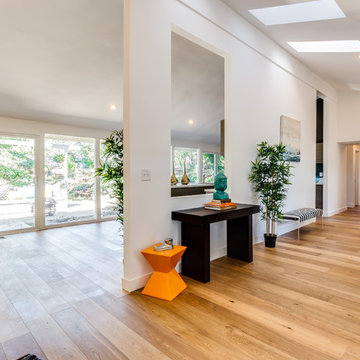
Photos: AcmeStudios
"Eichler inspired single - story home with a modern twist." is the developers description of this property we recently photographed in the Los Angeles area.
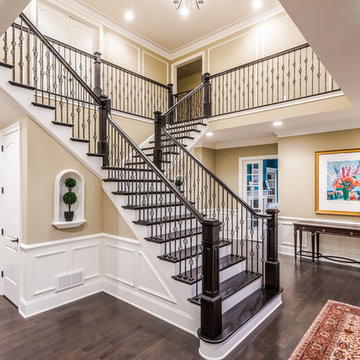
Alan Wycheck Photography
This extensive remodel in Mechanicsburg, PA features a complete redesign of the kitchen, pantry, butler's pantry and master bathroom as well as repainting and refinishing many areas throughout the house.
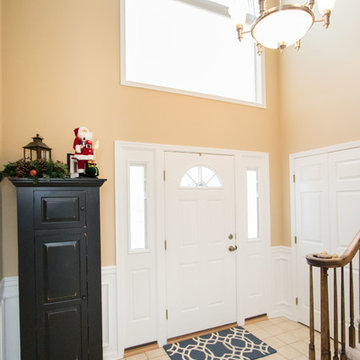
Kingston Ko Photography
Idée de décoration pour un hall d'entrée minimaliste de taille moyenne avec un mur beige, un sol en carrelage de céramique, une porte simple et une porte blanche.
Idée de décoration pour un hall d'entrée minimaliste de taille moyenne avec un mur beige, un sol en carrelage de céramique, une porte simple et une porte blanche.
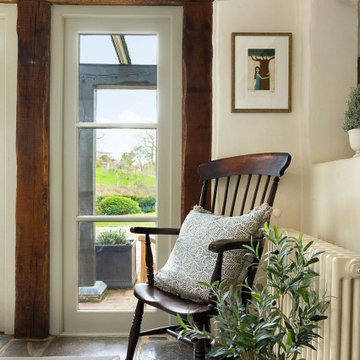
Cette photo montre un hall d'entrée de taille moyenne avec un mur beige, un sol en carrelage de céramique, une porte double et une porte en verre.
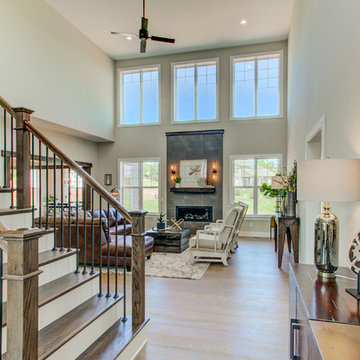
This 2-story home with first-floor owner’s suite includes a 3-car garage and an inviting front porch. A dramatic 2-story ceiling welcomes you into the foyer where hardwood flooring extends throughout the main living areas of the home including the dining room, great room, kitchen, and breakfast area. The foyer is flanked by the study to the right and the formal dining room with stylish coffered ceiling and craftsman style wainscoting to the left. The spacious great room with 2-story ceiling includes a cozy gas fireplace with custom tile surround. Adjacent to the great room is the kitchen and breakfast area. The kitchen is well-appointed with Cambria quartz countertops with tile backsplash, attractive cabinetry and a large pantry. The sunny breakfast area provides access to the patio and backyard. The owner’s suite with includes a private bathroom with 6’ tile shower with a fiberglass base, free standing tub, and an expansive closet. The 2nd floor includes a loft, 2 additional bedrooms and 2 full bathrooms.
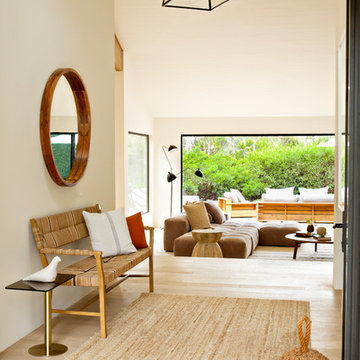
Cette photo montre un hall d'entrée tendance avec un mur beige, parquet clair et un sol beige.
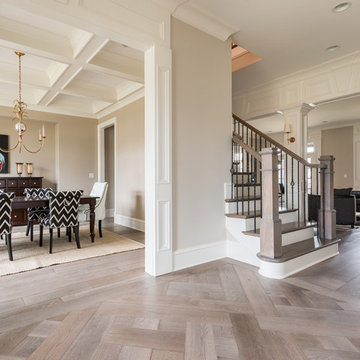
You remember the one; a gray, smooth stone that fit perfectly in your hand, ready to skip across the entire pond.
Inspiration pour un hall d'entrée avec un mur beige.
Inspiration pour un hall d'entrée avec un mur beige.
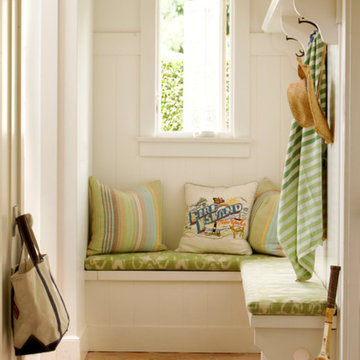
Inspiration pour un petit hall d'entrée traditionnel avec un mur blanc, tomettes au sol et un sol marron.
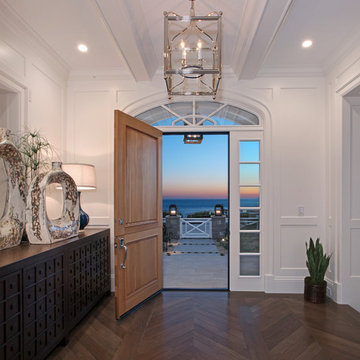
5/8" x 3,5,7" Rustic White Oak Chevron Pattern with a custom wirebrush, stain & finish.
Réalisation d'un hall d'entrée marin de taille moyenne avec un mur blanc, un sol en bois brun, une porte simple et une porte en bois brun.
Réalisation d'un hall d'entrée marin de taille moyenne avec un mur blanc, un sol en bois brun, une porte simple et une porte en bois brun.
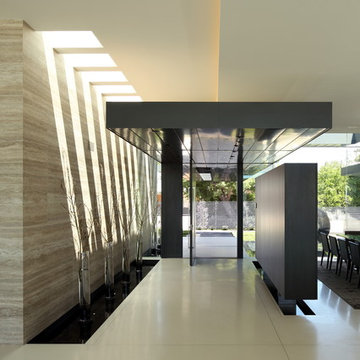
Aménagement d'un hall d'entrée moderne de taille moyenne avec un mur beige, un sol en carrelage de céramique, une porte simple, une porte en verre et un sol beige.
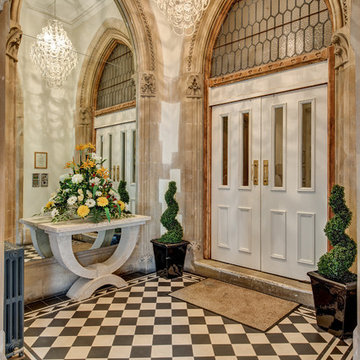
A grand entrance at a Gothic Victorian Manor House South Devon, Colin Cadle Photography, Photo Styling Jan Cadle
Idée de décoration pour un très grand hall d'entrée victorien avec un sol en carrelage de céramique, une porte double et une porte blanche.
Idée de décoration pour un très grand hall d'entrée victorien avec un sol en carrelage de céramique, une porte double et une porte blanche.
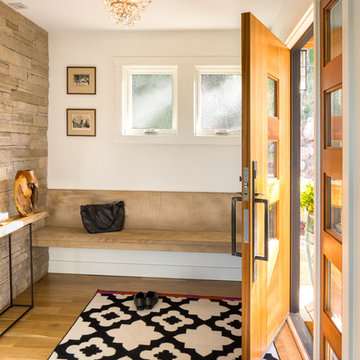
The front entryway continues the wood theme. A built-in stone bench adds a place to sit and prepare before heading out the door. An accent wall of floor to ceiling stone was added to match the design of the foyer.
Studio Q Photography
Idées déco de halls d'entrée beiges
9
