Idées déco de halls d'entrée oranges
Trier par :
Budget
Trier par:Populaires du jour
41 - 60 sur 604 photos
1 sur 3
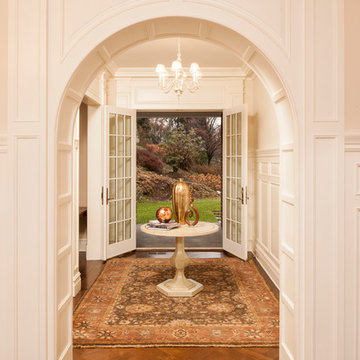
Idées déco pour un hall d'entrée classique avec un mur blanc, parquet foncé et une porte double.
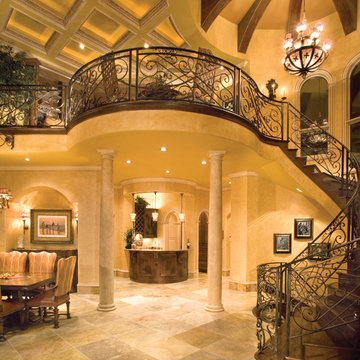
Entry of The Sater Design Collection's Tuscan, Luxury Home Plan - "Villa Sabina" (Plan #8086). saterdesign.com
Aménagement d'un très grand hall d'entrée méditerranéen avec un mur beige, un sol en travertin, une porte double et une porte en bois foncé.
Aménagement d'un très grand hall d'entrée méditerranéen avec un mur beige, un sol en travertin, une porte double et une porte en bois foncé.
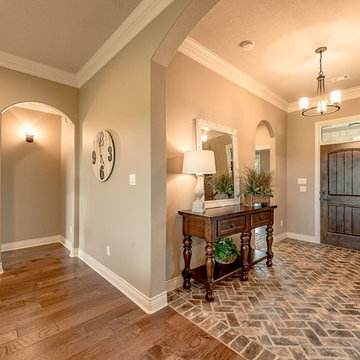
This inviting entry of Old Town Brick Pavers laid out in the Herringbone Pattern to create a visual path leading into the home. Wallking through the Cheyenne Knotty Alder Front Door with English Walnut Stain arched Openings reflect the arch on the Cheyenne Door.
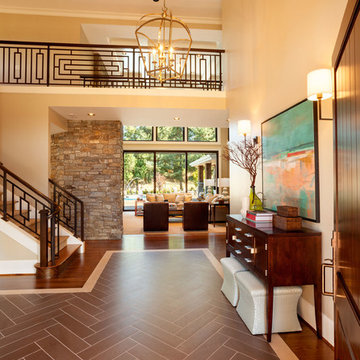
Photo Credit: www.blackstoneedge.com
Inspiration pour un hall d'entrée traditionnel avec un mur beige, une porte simple et une porte en bois foncé.
Inspiration pour un hall d'entrée traditionnel avec un mur beige, une porte simple et une porte en bois foncé.
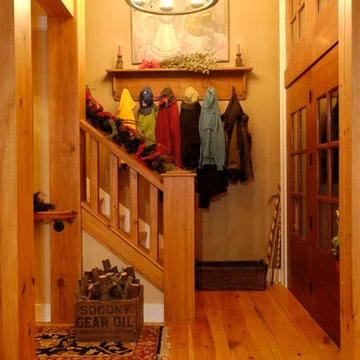
Grantown Cottage /
Entry, Foyer /
Call (828) 696-0777 to order building plans /
photos by Tim Arrowood
Cette photo montre un hall d'entrée craftsman de taille moyenne avec parquet clair, une porte double et une porte en bois foncé.
Cette photo montre un hall d'entrée craftsman de taille moyenne avec parquet clair, une porte double et une porte en bois foncé.
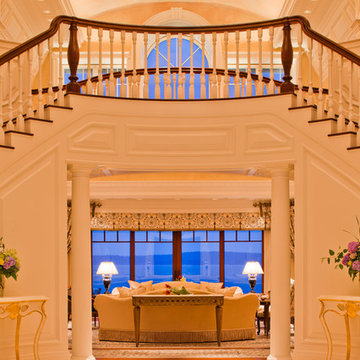
Architecture and Builder | Knickerbocker Group
Interior Design | Urban Dwellings
Photography | Brian Vanden Brink
Réalisation d'un très grand hall d'entrée tradition avec un sol en marbre.
Réalisation d'un très grand hall d'entrée tradition avec un sol en marbre.
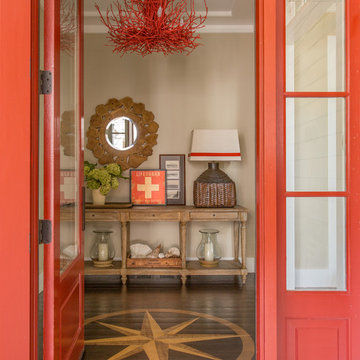
Photographer : Eric Rother
Aménagement d'un grand hall d'entrée classique avec un mur beige, parquet foncé, une porte simple et une porte rouge.
Aménagement d'un grand hall d'entrée classique avec un mur beige, parquet foncé, une porte simple et une porte rouge.
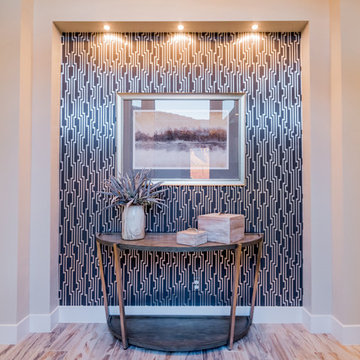
This was our 2016 Parade Home and our model home for our Cantera Cliffs Community. This unique home gets better and better as you pass through the private front patio courtyard and into a gorgeous entry. The study conveniently located off the entry can also be used as a fourth bedroom. A large walk-in closet is located inside the master bathroom with convenient access to the laundry room. The great room, dining and kitchen area is perfect for family gathering. This home is beautiful inside and out.
Jeremiah Barber

This mid-century entryway is a story of contrast. The polished concrete floor and textured rug underpin geometric foil wallpaper. The focal point is a dramatic staircase, where substantial walnut treads contrast the fine steel railing.
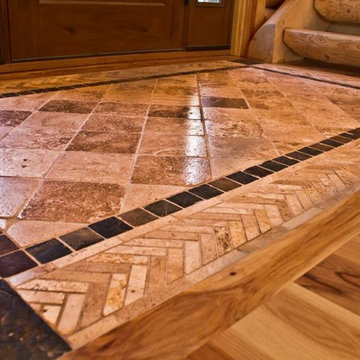
The limestone and slate tile area rug is inset into a solid hickory floor. It is placed at the foot of the stairs and at the main entrance. It emphasizes the entry in a very open floor plan.
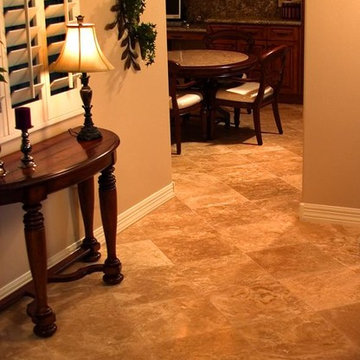
Arizona home front entryway Durango Sol Brushed tile flooring.
Réalisation d'un hall d'entrée tradition de taille moyenne avec un mur beige et un sol en travertin.
Réalisation d'un hall d'entrée tradition de taille moyenne avec un mur beige et un sol en travertin.
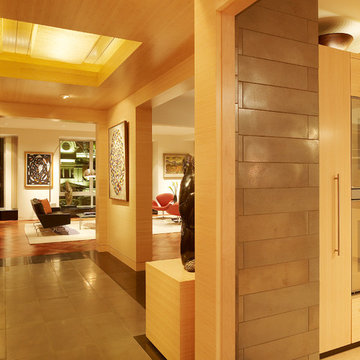
Fu-Tung Cheng, CHENG Design
• Entry / Foyer View into Kitchen and Living Room, San Francisco High-Rise Home
Dynamic, updated materials and a new plan transformed a lifeless San Francisco condo into an urban treasure, reminiscent of the client’s beloved weekend retreat also designed by Cheng Design. The simplified layout provides a showcase for the client’s art collection while tiled walls, concrete surfaces, and bamboo cabinets and paneling create personality and warmth. The kitchen features a rouge concrete countertop, a concrete and bamboo elliptical prep island, and a built-in eating area that showcases the gorgeous downtown view.
Photography: Matthew Millman

Cette image montre un très grand hall d'entrée méditerranéen avec un mur jaune et un sol en marbre.
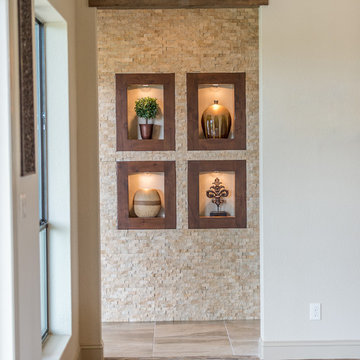
A hill country farmhouse at 3,181 square feet and situated in the Texas hill country of New Braunfels, in the neighborhood of Copper Ridge, with only a fifteen minute drive north to Canyon Lake. Three key features to the exterior are the use of board and batten walls, reclaimed brick, and exposed rafter tails. On the inside it’s the wood beams, reclaimed wood wallboards, and tile wall accents that catch the eye around every corner of this three-bedroom home. Windows across each side flood the large kitchen and great room with natural light, offering magnificent views out both the front and the back of the home.
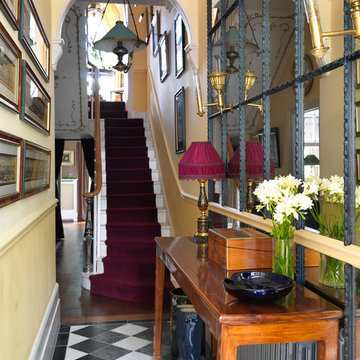
Photographs by Adam Butler
Cette photo montre un hall d'entrée victorien avec un mur jaune.
Cette photo montre un hall d'entrée victorien avec un mur jaune.
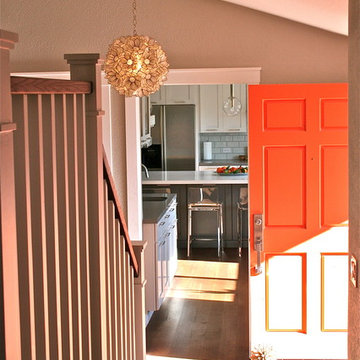
Orange door, Entry
Idée de décoration pour un hall d'entrée design de taille moyenne avec un mur beige, un sol en bois brun, une porte simple et une porte orange.
Idée de décoration pour un hall d'entrée design de taille moyenne avec un mur beige, un sol en bois brun, une porte simple et une porte orange.
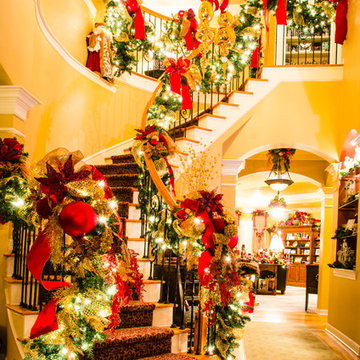
Exemple d'un grand hall d'entrée chic avec un mur jaune et un sol en bois brun.
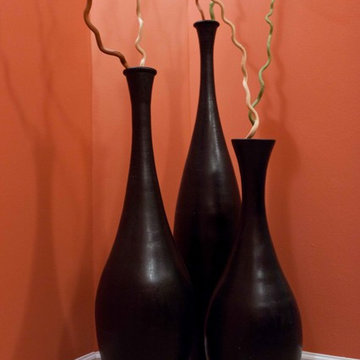
A trio of tall curvalinear urns.
Photo Credit: Donna Dotan Photography
Aménagement d'un petit hall d'entrée méditerranéen avec un mur orange, un sol en marbre, une porte simple et une porte noire.
Aménagement d'un petit hall d'entrée méditerranéen avec un mur orange, un sol en marbre, une porte simple et une porte noire.
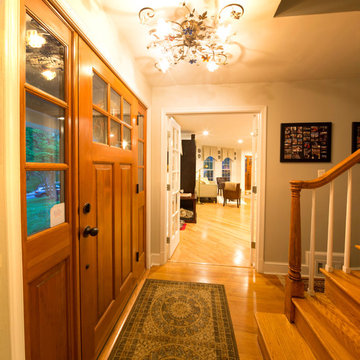
Cette photo montre un hall d'entrée craftsman de taille moyenne avec un mur beige, un sol en bois brun, une porte simple et une porte en bois foncé.
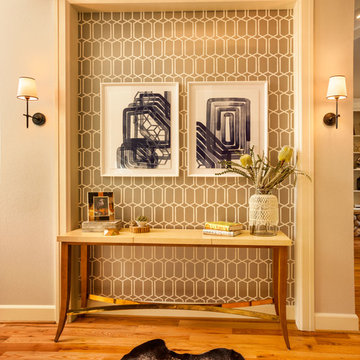
Aménagement d'un grand hall d'entrée classique avec un mur beige, un sol en bois brun et une porte simple.
Idées déco de halls d'entrée oranges
3