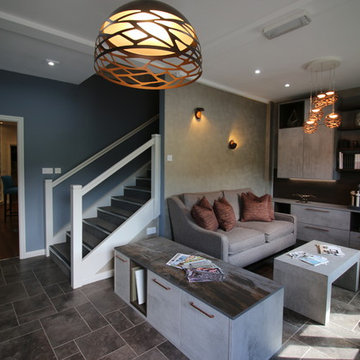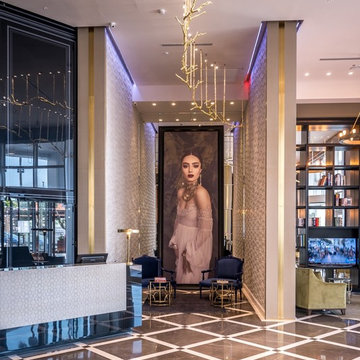Idées déco de halls d'entrée
Trier par :
Budget
Trier par:Populaires du jour
81 - 100 sur 151 photos
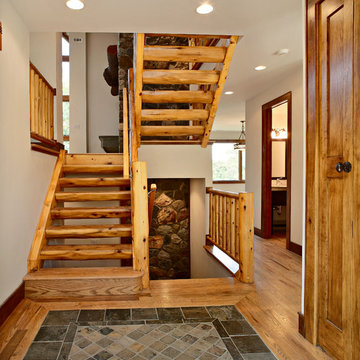
Entry: 42"x6'-8 with stained glass in door and transom; floor inlaid slate in oak strip flooring; stair: half log with timber railings. Ahead is the living room, kitchen to right; dining: center right.
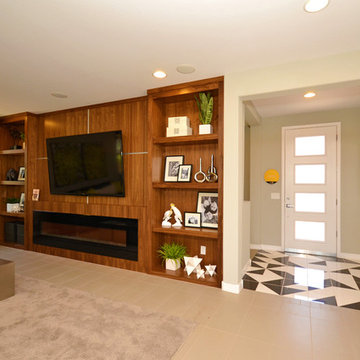
Cette photo montre un hall d'entrée tendance de taille moyenne avec un mur gris, un sol en carrelage de porcelaine, une porte simple et une porte blanche.
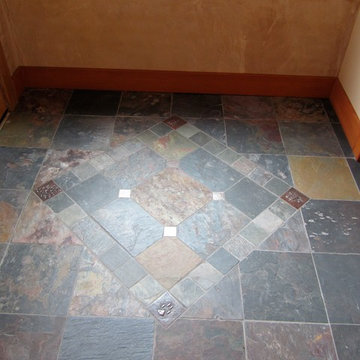
Beautiful natural slate entry. using 12x12 and 4x4 with copper tile accents.
Idée de décoration pour un hall d'entrée craftsman avec un sol en ardoise, une porte double, un mur marron, une porte en bois clair et un sol bleu.
Idée de décoration pour un hall d'entrée craftsman avec un sol en ardoise, une porte double, un mur marron, une porte en bois clair et un sol bleu.
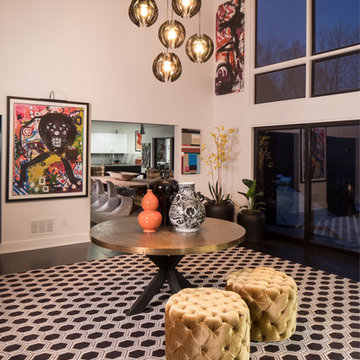
Idée de décoration pour un grand hall d'entrée tradition avec un mur gris, parquet foncé et un sol noir.
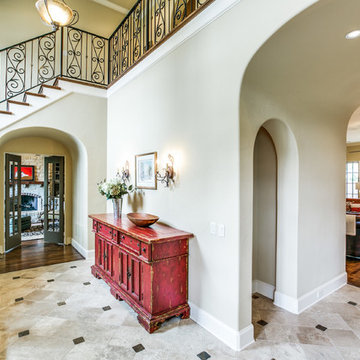
Yates Desygn was hired to stage this home using all the clients existing furniture, with the exception of a $700 budget for added accessories, to get this house ready for the market.
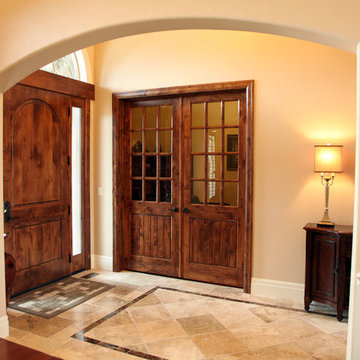
Cette photo montre un hall d'entrée chic de taille moyenne avec un mur beige, un sol en carrelage de porcelaine, une porte simple et une porte en bois brun.
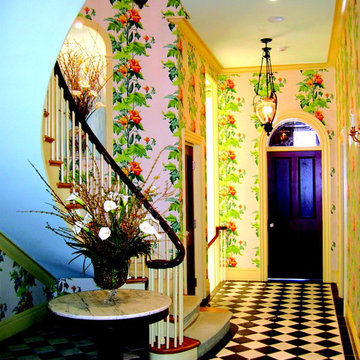
Heidi Pribell Interiors puts a fresh twist on classic design serving the major Boston metro area. By blending grandeur with bohemian flair, Heidi creates inviting interiors with an elegant and sophisticated appeal. Confident in mixing eras, style and color, she brings her expertise and love of antiques, art and objects to every project.
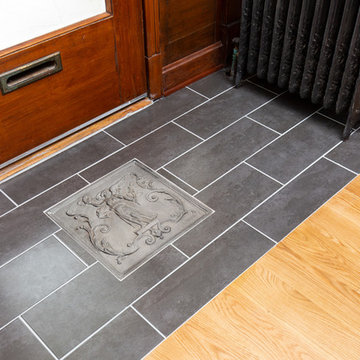
A heavy cast iron fireback was salvaged during the demolition and worked it into the entryway. This wonderful piece of history was forged in Pittsburgh, PA and stamped in 1897.
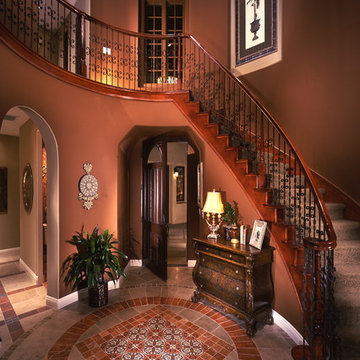
Cette photo montre un petit hall d'entrée méditerranéen avec un sol en carrelage de céramique.
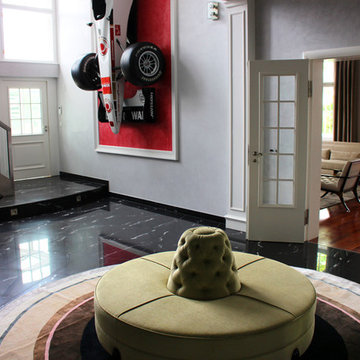
O. Kreider
Cette photo montre un grand hall d'entrée éclectique avec un mur blanc, un sol en marbre, une porte simple, une porte blanche et un sol multicolore.
Cette photo montre un grand hall d'entrée éclectique avec un mur blanc, un sol en marbre, une porte simple, une porte blanche et un sol multicolore.
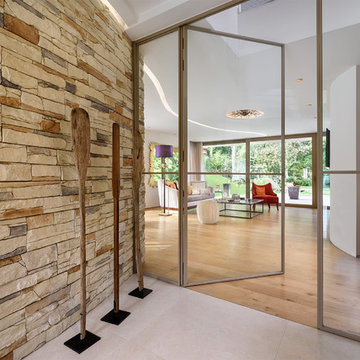
Idée de décoration pour un hall d'entrée design de taille moyenne avec un mur beige, un sol en carrelage de céramique, un sol beige, une porte double et une porte métallisée.
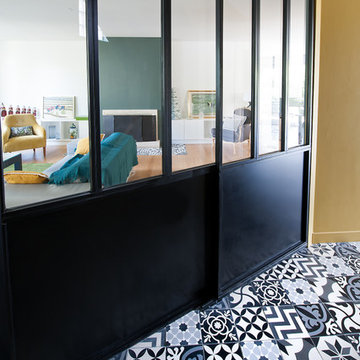
cyril isy schwart
Inspiration pour un petit hall d'entrée design avec un mur jaune, un sol en carrelage de céramique, une porte simple et une porte noire.
Inspiration pour un petit hall d'entrée design avec un mur jaune, un sol en carrelage de céramique, une porte simple et une porte noire.
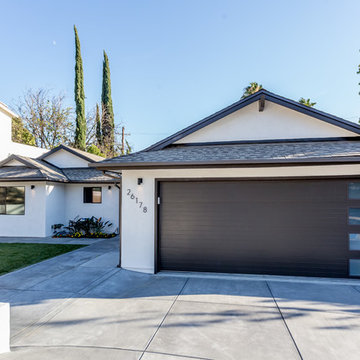
The front entry point of the home with cement driveway and modern garage door.
Réalisation d'un grand hall d'entrée design avec un mur gris, un sol en bois brun, une porte simple et une porte en bois foncé.
Réalisation d'un grand hall d'entrée design avec un mur gris, un sol en bois brun, une porte simple et une porte en bois foncé.
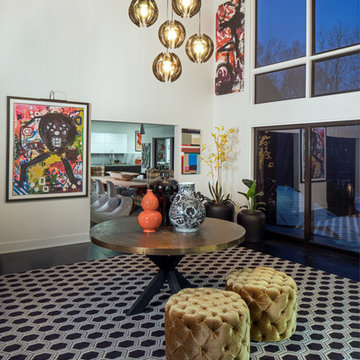
Exemple d'un grand hall d'entrée chic avec un mur gris, parquet foncé et un sol noir.
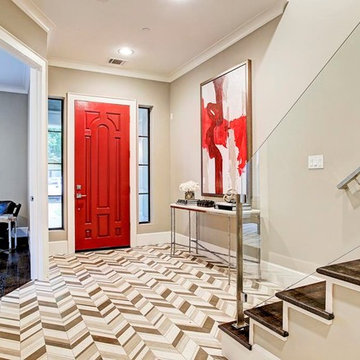
CARNEGIE HOMES
Features
•Imposing Romanesque Architecture
•4525 square feet ( 5 Br/4.5 Bath)
•Spacious Rooftop Terrace with Fireplace and Kitchen
•Ornate detailing
•Master Retreat with fireplace
•Coffee Bar and Steam Shower
•Media Room
•Private Elevator
•Home Automation
•Alleyway access to Garage
•Custom Shoe Closets
•Custom Master Closet
•Energy Star Certified
•Wolf/Subzero Appliances
•Custom Designed Wrought Iron Stairs
•Open Floor Plan
•Grand Kitchen Island
•Sink in Utility Room
•Game room with Bar
•Exotic Granite Countertops
•Custom Stained Red Oak Flooring
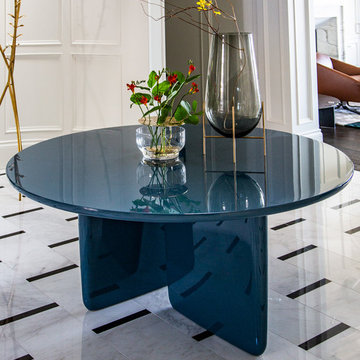
Exemple d'un grand hall d'entrée tendance avec un mur blanc, un sol en marbre et un sol blanc.
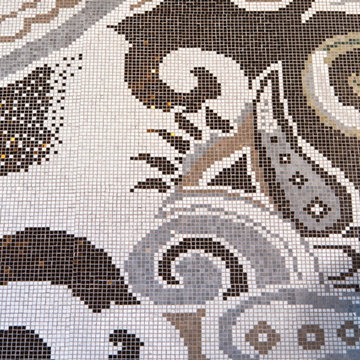
Robeson Design uses millions of tiny stone pieces to crate this impressive stone entryway.
Click the hyperlink for more on this project.
Photos by David Harrison
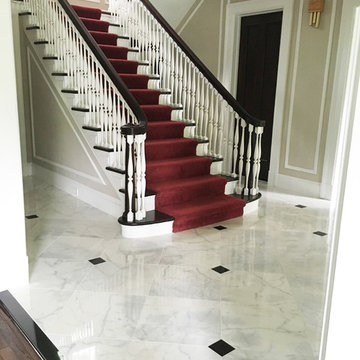
Inspiration pour un hall d'entrée traditionnel de taille moyenne avec un mur beige et un sol en marbre.
Idées déco de halls d'entrée
5
