Idées déco de halls d'entrée verts
Trier par :
Budget
Trier par:Populaires du jour
81 - 100 sur 614 photos
1 sur 3
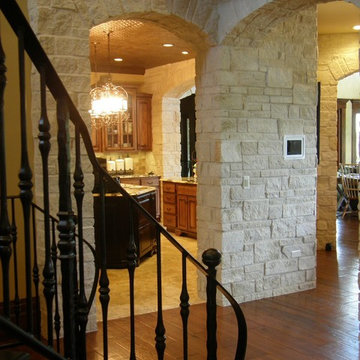
This residential home showcases the Quarry Mill's Athens thin stone veneer. Athens white to tan color range helps bring a uniform look to your natural stone veneer project. The rectangular shapes with squared edges and various sizes of the Athens stones make it perfect for creating random patterns in projects like accent walls and fireplace surrounds. The selection of stone size also allows for a balanced look without a repeating pattern. Smaller projects like siding for small workshops, surrounding entry or garage doors, and adding accents to mailboxes or light posts are also possible with Athens various stone sizes. Athens light tones add a natural look to any décor or architecture and become a conversation starter with guests.
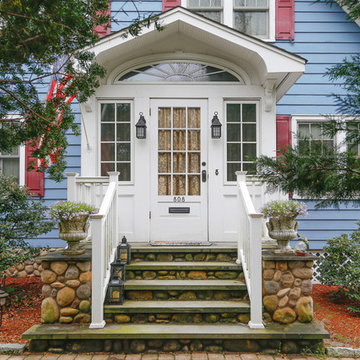
In this small but quaint project, the owners wanted to build a new front entry vestibule to their existing 1920's home. Keeping in mind the period detailing, the owners requested a hand rendering of the proposed addition to help them visualize their new entry space. Due to existing lot constraints, the project required approval by the local Zoning Board of Appeals, which we assisted the homeowner in obtaining. The new addition, when completed, added the finishing touch to the homeowner's meticulous restoration efforts.
Photo: Amy M. Nowak-Palmerini

This mid-century entryway is a story of contrast. The polished concrete floor and textured rug underpin geometric foil wallpaper. The focal point is a dramatic staircase, where substantial walnut treads contrast the fine steel railing.
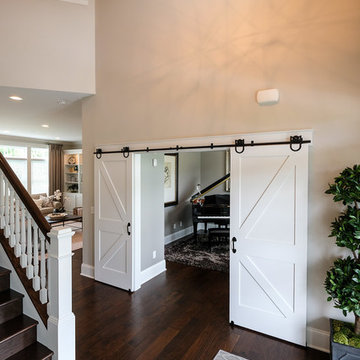
Colleen Gahry-Robb, Interior Designer / Ethan Allen, Auburn Hills, MI
Idée de décoration pour un hall d'entrée tradition de taille moyenne avec un mur gris, parquet foncé, une porte blanche et un sol marron.
Idée de décoration pour un hall d'entrée tradition de taille moyenne avec un mur gris, parquet foncé, une porte blanche et un sol marron.
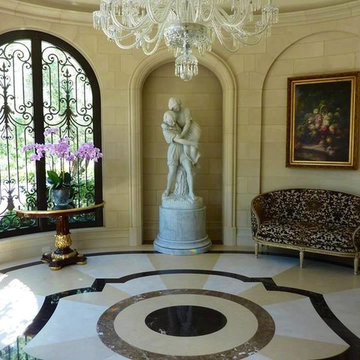
Stone and marble floor, faux stone walls, iron and bronze windows and door.
Cette photo montre un hall d'entrée méditerranéen de taille moyenne avec un mur beige, un sol en marbre et un sol multicolore.
Cette photo montre un hall d'entrée méditerranéen de taille moyenne avec un mur beige, un sol en marbre et un sol multicolore.
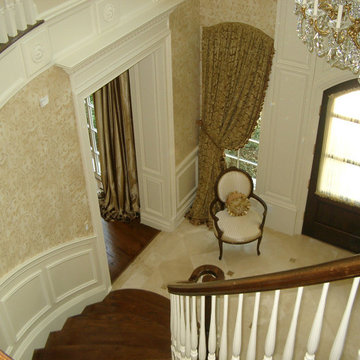
A view down the sweeping staircase to the entry of this traditional home.
Inspiration pour un hall d'entrée traditionnel.
Inspiration pour un hall d'entrée traditionnel.
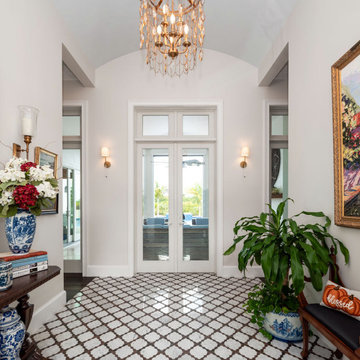
Decorative entryway displaying art and collected Chinese pottery, with a decorative marble tile inlay accenting the dark wood floors. Grandeur is added with high arched ceilings, wall sconces, the chandelier and french doors.
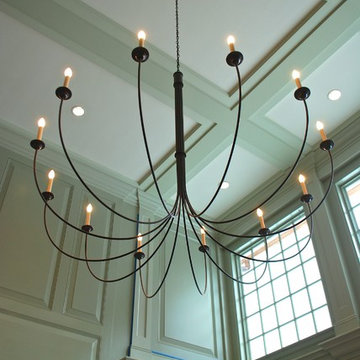
Idée de décoration pour un très grand hall d'entrée tradition avec un mur vert et parquet clair.
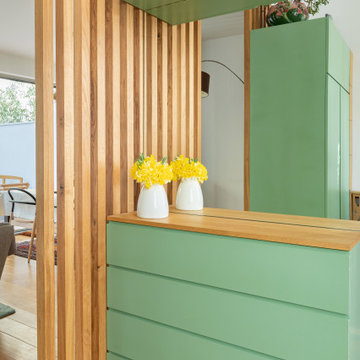
Nos clients nous ont demandé d'aménager 4 plateaux vides d'une construction en VEFA pour en faire une maison chaleureuse et conviviale où vivre en famille et accueillir leurs amis. Les 4 étages étaient relativement petits (40M2 chacun), aussi nous avons dû optimiser l'espace grâce à l'agencement de meubles sur mesure dont la cuisine
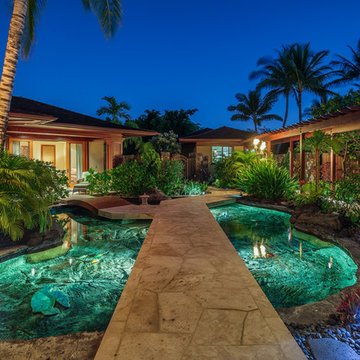
Cette image montre un grand hall d'entrée ethnique avec une porte double.
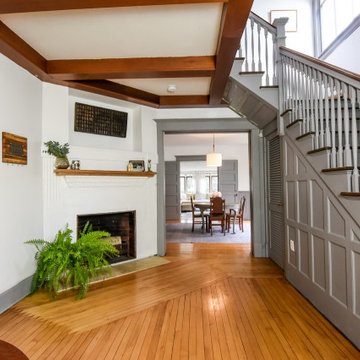
Large Victorian Foyer with Maple floors and Benjamin Moore- Storm Trim
Exemple d'un grand hall d'entrée chic avec un mur blanc et un sol en bois brun.
Exemple d'un grand hall d'entrée chic avec un mur blanc et un sol en bois brun.
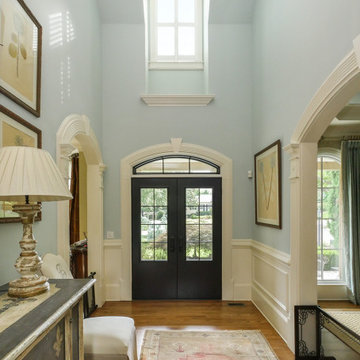
Magnificent entryway with new window we installed. This beautiful foyer with high ceilings and wainscoting looks amazing with the new white window we installed, letting lots of natural light in. We offer windows in a variety of styles and colors at Renewal by Andersen of Georgia, serving the entire state.
Find out more about replacing your home windows -- Contact Us Today! (800) 352-6581
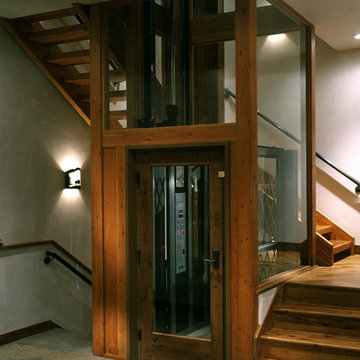
Idées déco pour un grand hall d'entrée contemporain avec un mur beige, un sol en ardoise, une porte simple et une porte en bois foncé.

Cette image montre un hall d'entrée rustique de taille moyenne avec parquet clair, une porte double, une porte rouge, un sol blanc, différents habillages de murs et un mur blanc.
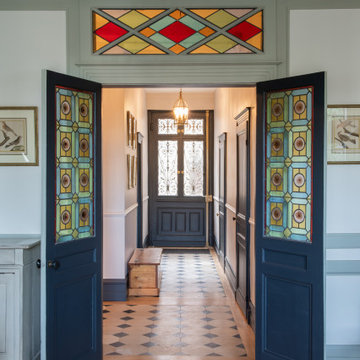
Cette photo montre un grand hall d'entrée chic avec un mur blanc, une porte double et une porte bleue.
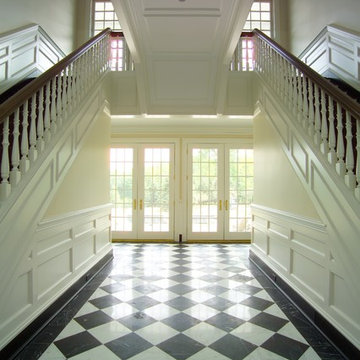
Idées déco pour un très grand hall d'entrée classique avec un mur blanc, un sol en marbre, une porte simple et une porte blanche.
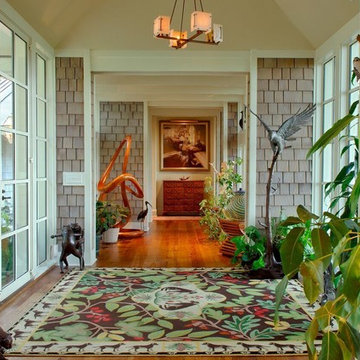
Idées déco pour un hall d'entrée exotique de taille moyenne avec un sol en bois brun, une porte en verre, un mur gris et une porte double.
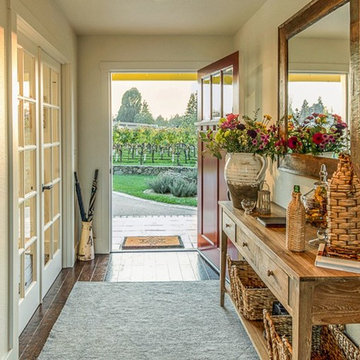
Cette image montre un hall d'entrée rustique avec un mur blanc, un sol en bois brun, une porte simple et une porte rouge.
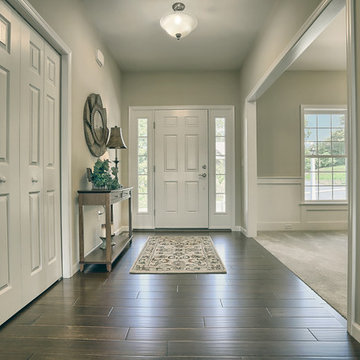
A welcoming front porch invites you into this 1-story home with spacious,open floor plan. The hardwood foyer leads to the formal Dining Room featuring craftsman style wainscoting. The spacious Kitchen with stainless steel appliances and large center island is open to both the Great Room and Breakfast Area. The sunny Breakfast Area provides sliding glass door access to the deck and backyard. The Great room features a cozy gas fireplace with stone surround and colonial style mantel detail.
The Owner’s Suite is tucked quietly to the back of the home and features a tray ceiling, expansive closet, and private bathroom with double bowl vanity and 5’ tile shower. On the opposite side of the home are two additional bedrooms and a full bathroom.
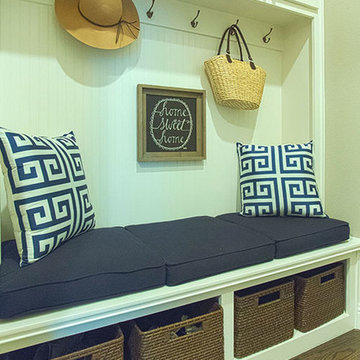
Accents of navy blue and baskets for storage add personality to this mud room.
Photo by Fernando De Los Santos
Cette image montre un hall d'entrée traditionnel avec un mur gris et parquet foncé.
Cette image montre un hall d'entrée traditionnel avec un mur gris et parquet foncé.
Idées déco de halls d'entrée verts
5