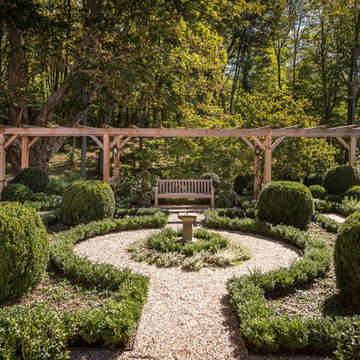Idées déco de jardins à la française verts
Trier par :
Budget
Trier par:Populaires du jour
41 - 60 sur 25 024 photos
1 sur 3
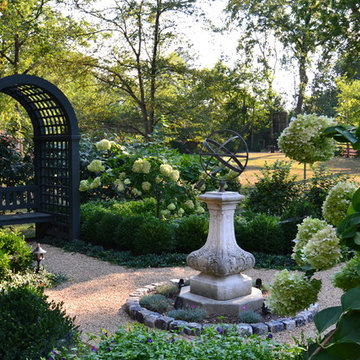
William Ripley, APLD
The arbor is stained a traditional color for this formal space which keeps the garden sophisticated and tailored while accentuating the other shades of green in the plants. This color looks black, but is actually considered "Charleston Green." Here's a little info I found on the color, " http://www.southernliving.com/home-garden/decorating/classic-paint-colors-00417000077685/page5.html"
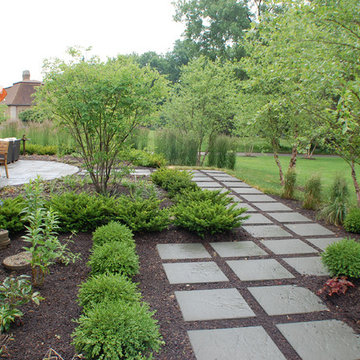
Gardens of Growth
Indianapolis, IN
317-251-4769
Aménagement d'un grand jardin arrière contemporain au printemps avec une exposition ensoleillée et des pavés en pierre naturelle.
Aménagement d'un grand jardin arrière contemporain au printemps avec une exposition ensoleillée et des pavés en pierre naturelle.
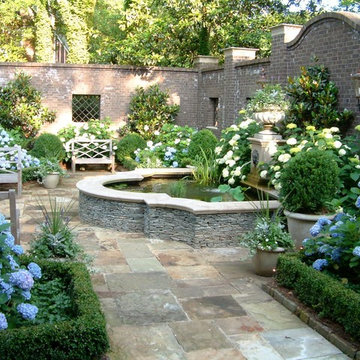
An English style Georgian home with walled courtyard garden. Photographer: John Howard.
Idée de décoration pour un jardin à la française arrière tradition avec des pavés en pierre naturelle.
Idée de décoration pour un jardin à la française arrière tradition avec des pavés en pierre naturelle.
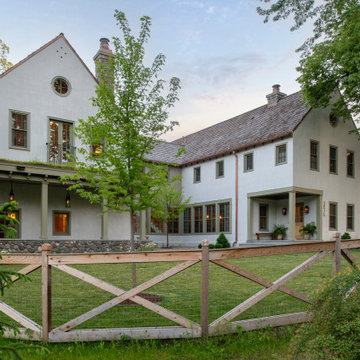
I was initially contacted by the builder and architect working on this Modern European Cottage to review the property and home design before construction began. Once the clients and I had the opportunity to meet and discuss what their visions were for the property, I started working on their wish list of items, which included a custom concrete pool, concrete spa, patios/walkways, custom fencing, and wood structures.
One of the largest challenges was that this property had a 30% (or less) hardcover surface requirement for the city location. With the lot size and square footage of the home I had limits to how much hardcover we could add to property. So, I had to get creative. We presented to the city the usage of the Live Green Roof plantings that would reduce the hardcover calculations for the site. Also, if we kept space between the Laurel Sandstones walkways, using them as steppers and planting groundcover or lawn between the stones that would also reduce the hard surface calculations. We continued that theme with the back patio as well. The client’s esthetic leaned towards the minimal style, so by adding greenery between stones work esthetically.
I chose the Laurel Tumbled Sandstone for the charm and character and thought it would lend well to the old world feel of this Modern European Cottage. We installed it on all the stone walkways, steppers, and patios around the home and pool.
I had several meetings with the client to discuss/review perennials, shrubs, and tree selections. Plant color and texture of the planting material were equally important to the clients when choosing. We grouped the plantings together and did not over-mix varieties of plants. Ultimately, we chose a variety of styles from natural groups of plantings to a touch of formal style, which all work cohesively together.
The custom fence design and installation was designed to create a cottage “country” feel. They gave us inspiration of a country style fence that you may find on a farm to keep the animals inside. We took those photos and ideas and elevated the design. We used a combination of cedar wood and sandwich the galvanized mesh between it. The fence also creates a space for the clients two dogs to roam freely around their property. We installed sod on the inside of the fence to the home and seeded the remaining areas with a Low Gro Fescue grass seed with a straw blanket for protection.
The minimal European style custom concrete pool was designed to be lined up in view from the porch and inside the home. The client requested the lawn around the edge of the pool, which helped reduce the hardcover calculations. The concrete spa is open year around. Benches are on all four sides of the spa to create enough seating for the whole family to use at the same time. Mortared field stone on the exterior of the spa mimics the stone on the exterior of the home. The spa equipment is installed in the lower level of the home to protect it from the cold winter weather.
Between the garage and the home’s entry is a pea rock sitting area and is viewed from several windows. I wanted it to be a quiet escape from the rest of the house with the minimal design. The Skyline Locust tree planted in the center of the space creates a canopy and softens the side of garage wall from the window views. The client will be installing a small water feature along the garage for serene noise ambience.
The client had very thoughtful design ideas styles, and our collaborations all came together and worked well to create the landscape design/installation. The result was everything they had dreamed of and more for their Modern European Cottage home and property.
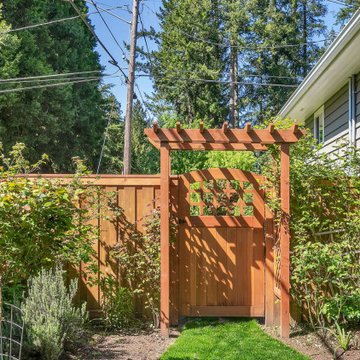
Hemlock St. Midcentury Day Light Ranch
This 1961 Ranch was quite a change, and the goal was to restore this home to a classic modem design. We started with the basement we replaced and moved the gas furnace and ac unit to the site of the house. Since the basement was unfinished, we designed an open floor plan with a full bathroom, two bedrooms, and an entertainment room.
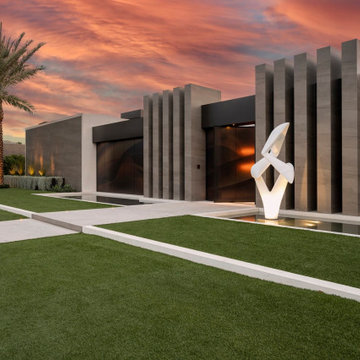
Serenity Indian Wells modern architectural luxury mansion outdoor entry art. Photo by William MacCollum.
Idée de décoration pour un grand jardin à la française avant minimaliste avec un bassin et une exposition ensoleillée.
Idée de décoration pour un grand jardin à la française avant minimaliste avec un bassin et une exposition ensoleillée.
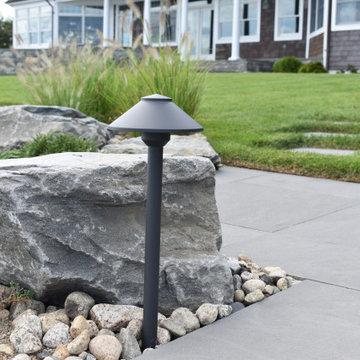
Landscape lighting
Réalisation d'un grand jardin à la française arrière tradition l'été avec pierres et graviers, une exposition ensoleillée et des galets de rivière.
Réalisation d'un grand jardin à la française arrière tradition l'été avec pierres et graviers, une exposition ensoleillée et des galets de rivière.
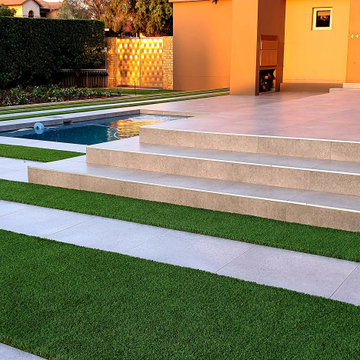
fire pit patio, level large lawn, new smaller pool, plant hedges surround, porcelain tiles and artificial grass, raised terrace patio
Cette image montre un grand jardin à la française arrière minimaliste avec une exposition ensoleillée.
Cette image montre un grand jardin à la française arrière minimaliste avec une exposition ensoleillée.
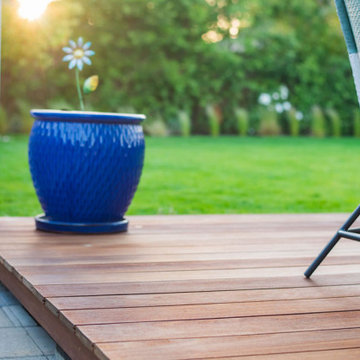
This Project Includes Ipe Decking, Outdoor Kitchen, Patio Cover, Fencing, Planting, Sodding & Irrigation
Idées déco pour un jardin arrière contemporain de taille moyenne et au printemps avec une exposition ensoleillée, une terrasse en bois et une clôture en bois.
Idées déco pour un jardin arrière contemporain de taille moyenne et au printemps avec une exposition ensoleillée, une terrasse en bois et une clôture en bois.
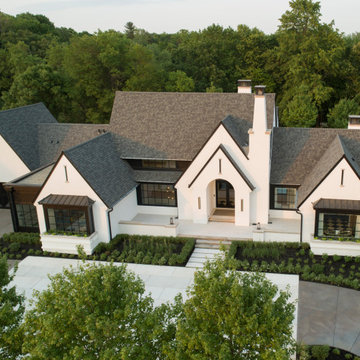
An inspired mix of ORIJIN STONE’s porcelain paving and custom-crafted natural stone, can be found at this striking “Modern European” Orono, MN home. Bright “sky” colored porcelain, beautifully trimmed with a warm grey Indiana Limestone, is found at the dramatic entrance, around the expansive pool and patio areas, in the luxurious pool house suite and on the rooftop deck. Also featured is ORIJIN's exclusive Alder™Limestone wall stone.
Architecture: James McNeal Architecture with Angela Liesmaki-DeCoux
Builder: Hendel Homes
Landscape Design & Install: Topo Landscape Architecture
Interior Design: VIVID Interior
Interior Tile Installer: Super Set Tile & Stone
Photography: Landmark Photography & Design
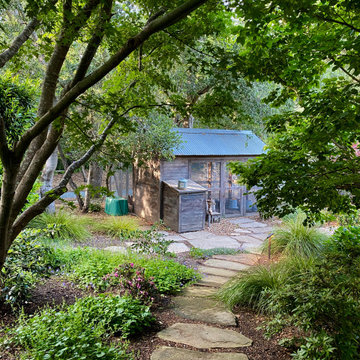
This was a complete redo of an older property. The goal was to create an informal garden that focused on food, flowers, sports, and entertaining
Idée de décoration pour un grand jardin arrière design l'été avec une exposition partiellement ombragée et des pavés en pierre naturelle.
Idée de décoration pour un grand jardin arrière design l'été avec une exposition partiellement ombragée et des pavés en pierre naturelle.
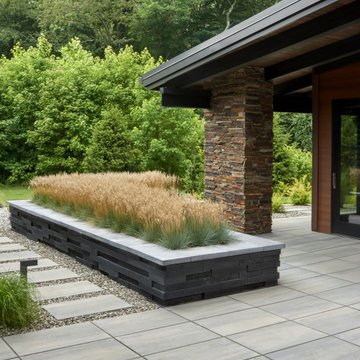
This backyard landscape design is inspired by our Blu Grande Smooth patio slab. Perfect paving slab for modern poolsides and backyard design, Blu Grande Smooth is a large concrete patio stone available in multiple colors. It's smooth texture is sleek to the eye but rougher to the touch which avoids it from getting slippery when wet. The large rectangular shape works as an easy add-on into Blu 60 regular modular patterns but can also work as a stand-alone to create a very linear look. Check out the HD2 Blu Grande Smooth which is all about seamless looks with a tighter/poreless texture and anti-aging technology. Check out our website to shop the look! https://www.techo-bloc.com/shop/slabs/blu-grande-smooth/
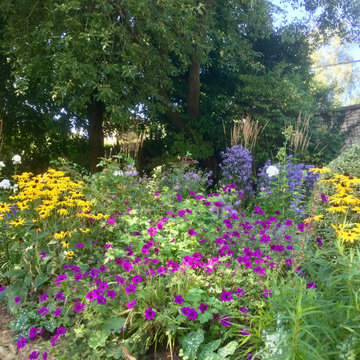
The planting scheme really comes into its own during the summer months, a carnival of colour with Penstemon, Geranium, Aster and Agapanthus adding unlimited colour whilst the grasses and roses provide structure and texture.
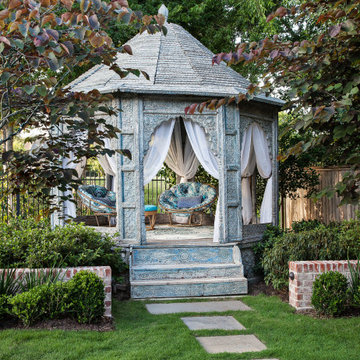
Antique teak gazebo nestled into the trees at the rear of the garden through an opening in the low, perimeter brick garden wall.
Inspiration pour un jardin à la française arrière traditionnel de taille moyenne avec une exposition partiellement ombragée et des pavés en pierre naturelle.
Inspiration pour un jardin à la française arrière traditionnel de taille moyenne avec une exposition partiellement ombragée et des pavés en pierre naturelle.
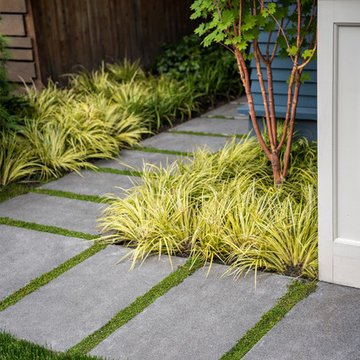
Photo by Derek Reeves.
Exemple d'un jardin arrière chic de taille moyenne avec des pavés en béton.
Exemple d'un jardin arrière chic de taille moyenne avec des pavés en béton.
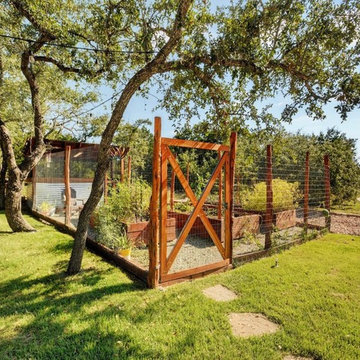
Raised-bed garden made with repurposed cedar. Includes drip irrigation, game fence, recycled glass mulch, and potting shed.
Idées déco pour un jardin latéral montagne de taille moyenne et au printemps avec une exposition ensoleillée et du gravier.
Idées déco pour un jardin latéral montagne de taille moyenne et au printemps avec une exposition ensoleillée et du gravier.
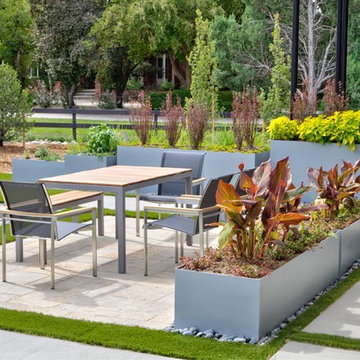
Aménagement d'un jardin à la française arrière moderne avec un foyer extérieur, une exposition ensoleillée et du gravier.

With a lengthy list of ideas about how to transform their backyard, the clients were excited to see what we could do. Existing features on site needed to be updated and in-cooperated within the design. The view from each angle of the property was already outstanding and we didn't want the design to feel out of place. We had to make the grade changes work to our advantage, each separate space had to have a purpose. The client wanted to use the property for charity events, so a large flat turf area was constructed at the back of the property, perfect for setting up tables, chairs and a stage if needed. It also created the perfect look out point into the back of the property, dropping off into a ravine. A lot of focus throughout the project was the plant selection. With a large amount of garden beds, we wanted to maintain a clean and formal look, while still offering seasonal interest. We did this by edging the beds with boxwoods, adding white hydrangeas throughout the beds for constant colour, and subtle pops of purple and yellow. This along with the already breathtaking natural backdrop of the space, is more than enough to make this project stand out.
Photographer: Jason Hartog Photography
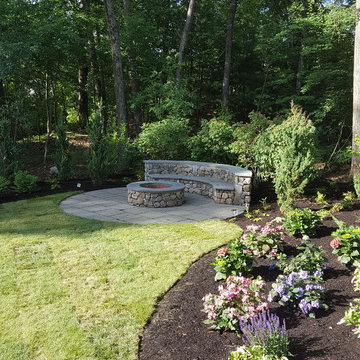
This project began as woods and was transformed into a two tier garden with some open lawn space, beautiful fire pit and seating wall and a second irregular patio with planted joints. Can't wait for this garden to grow in!
Idées déco de jardins à la française verts
3
