Idées déco de jardins arrière avec une bordure
Trier par :
Budget
Trier par:Populaires du jour
141 - 160 sur 428 photos
1 sur 3
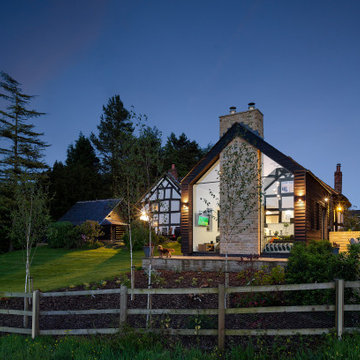
Preston Cottage was first visited by Calderpeel early in 2016, Harry Calder was asked by very good friends whether or not he believed Preston Cottage was a ‘good buy?’ his initial response was NO. The building being Grade II listed and a challenge for anyone over 5’7’’ ensured it’s restoration was going to be a headache. His friends’ passion for the house to become a home persuaded Harry to engage. Slowly but surely the design evolved. The original house was built in 1547 by the De Trafford family and was originally 3 cottages. The name ‘Preston Cottage’ is a reference to the fact that Brooke Lane was originally Preston Lane. During the cottage’s life, there was a period when the cottages were left to wrack and ruin in the 1960’s only to be restored in the early 70’s – prior to being a chosen building for a new planning status, namely listed!
The priority from Calderpeel’s perspective was achieving a solution for ‘Preston Cottage’ to have a sustainable solution for its future, not restoration and conservation as a museum piece, but for Preston Cottage to become a modern desirable home – ensuring it’s longevity.
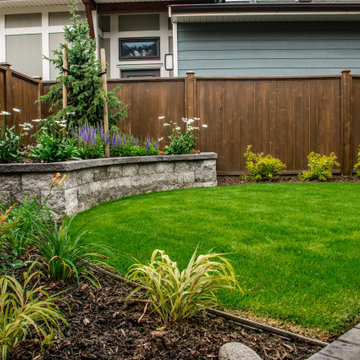
Call of the Wild Photography
Réalisation d'un jardin arrière tradition de taille moyenne avec une bordure et un paillis.
Réalisation d'un jardin arrière tradition de taille moyenne avec une bordure et un paillis.
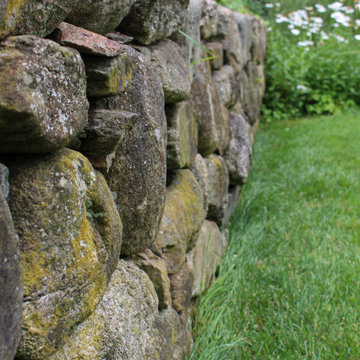
Exterior rock wall
Réalisation d'un jardin arrière tradition avec une bordure et une exposition ensoleillée.
Réalisation d'un jardin arrière tradition avec une bordure et une exposition ensoleillée.
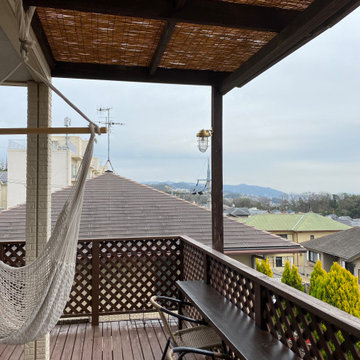
斜面で使いにくかったお庭がロックガーデンと芝生の広場のお庭に大変身!ワンちゃんも大喜び!!
Réalisation d'un jardin arrière asiatique de taille moyenne et au printemps avec une bordure et une exposition ensoleillée.
Réalisation d'un jardin arrière asiatique de taille moyenne et au printemps avec une bordure et une exposition ensoleillée.
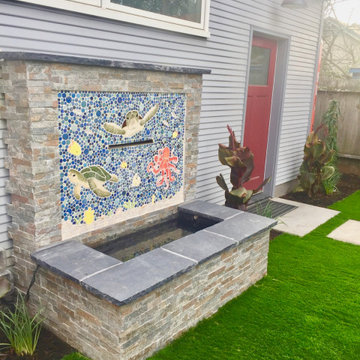
This Berkeley property had overgrown vines, concaving fences, rotted deck, dead lawn, broken concrete, and poor drainage. After removing about 30 yards of soil from this lot, we were able to begin leveling and sculpting the landscape. We installed new concrete pathways, synthetic lawn, custom swing and arbor, Thermory wood decking with metal railings, paver patio with masonry stone wall seating, and stone mosaic water feature with stainless steel wire to match. Many elements tied together nicely in this modern Berkeley backyard.
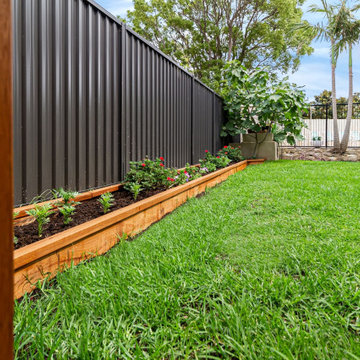
Inspiration pour un très grand xéropaysage arrière design l'été avec une bordure, une exposition partiellement ombragée, des pavés en béton et une clôture en métal.
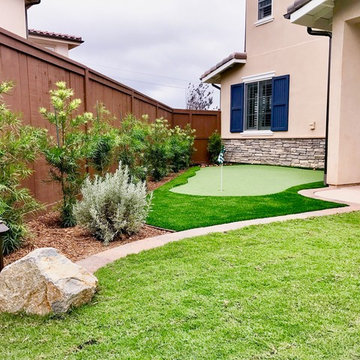
Photos: Tony Vitale of Landscape Logic
Cette image montre un xéropaysage arrière minimaliste de taille moyenne et l'été avec une exposition ensoleillée, des pavés en brique, une bordure et une clôture en bois.
Cette image montre un xéropaysage arrière minimaliste de taille moyenne et l'été avec une exposition ensoleillée, des pavés en brique, une bordure et une clôture en bois.
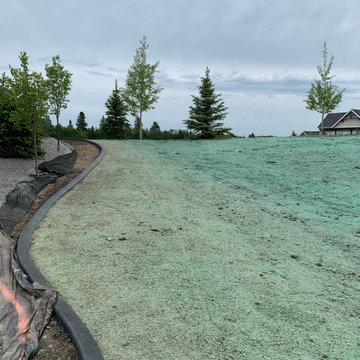
Our clients hired us to create a landscape for their new acreage that stays true to the native setting. We utilized natural rock, large southern Alberta native trees and plantings, with rock slabs for steps down the walkout sides of the home. The new asphalt driveway will be going in now that the landscaping is complete.
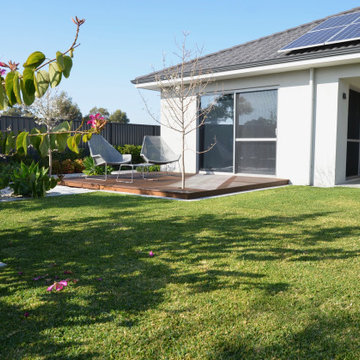
Inspiration pour un xéropaysage arrière design de taille moyenne et au printemps avec une bordure, une exposition ensoleillée et une terrasse en bois.
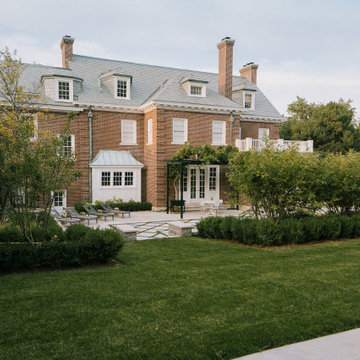
The goal was to build an oasis for the homeowners’ young children that could be enjoyed for generations while preserving the architectural integrity and historical features of their home. We designed and built the front landscaping at the home, and did the building at the back of the home. The pool and pool cabana were already existing on site. We added multiple retaining walls, a pergola, a patio, staircases and landings, walkways, privacy walls and privacy plantings, and significant gardens to this project. We re-used existing brick from the site, as well as the existing water feature.
The water feature, driveway walls, and front pillars were all made of Reclaimed Brick. Indiana Limestone was used for the water feature cap, wall copings, front walkway, and front stepping stones. The profile of the coping stone was custom-made for this project to mimic the molding details on the exterior of the home. All backyard retaining walls were made of Ebel Riada Natural Walling Stone, and Owen Sound Brown Flagstone was used for all backyard walkways, patios, and stepping stones. The joints in the flagstone pool patio were filled with artificial turf. We built a new pergola, which we installed below the Wisteria before removing the existing pergola. Lifting the plant and structure opened up the back-patio doors of the home, transforming the view inside and out.
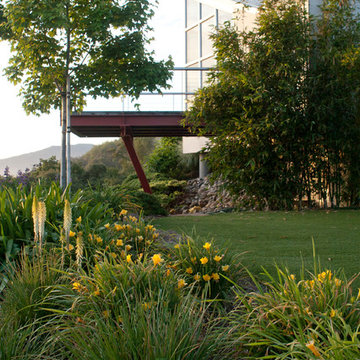
@ Lauren Devon www.laurendevon.com
Inspiration pour un grand jardin arrière design avec une bordure et une exposition ensoleillée.
Inspiration pour un grand jardin arrière design avec une bordure et une exposition ensoleillée.
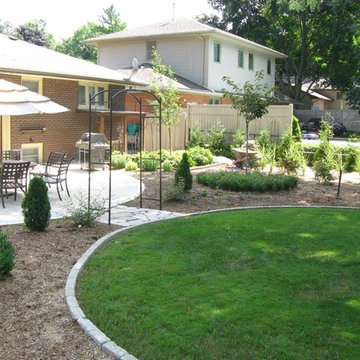
Circular Patio, pathways, lawn and plantings in white, pink and blue.
Idées déco pour un jardin arrière classique de taille moyenne avec des pavés en béton et une bordure.
Idées déco pour un jardin arrière classique de taille moyenne avec des pavés en béton et une bordure.
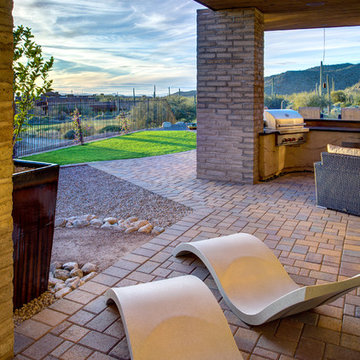
Réalisation d'un petit xéropaysage arrière sud-ouest américain avec des pavés en béton, une bordure, une exposition partiellement ombragée et une clôture en métal.
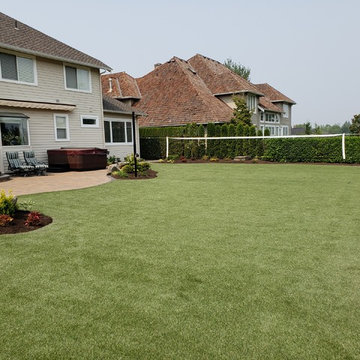
Aménagement d'un jardin arrière classique avec une bordure et des pavés en pierre naturelle.
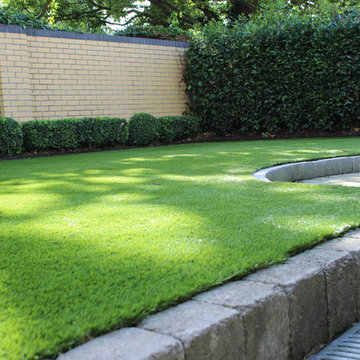
Edward Cullen m ALCI Amazon Landscaping and Garden Design
Aménagement d'un jardin à la française arrière contemporain de taille moyenne et l'été avec une bordure, une exposition ensoleillée, des pavés en béton et une clôture en pierre.
Aménagement d'un jardin à la française arrière contemporain de taille moyenne et l'été avec une bordure, une exposition ensoleillée, des pavés en béton et une clôture en pierre.
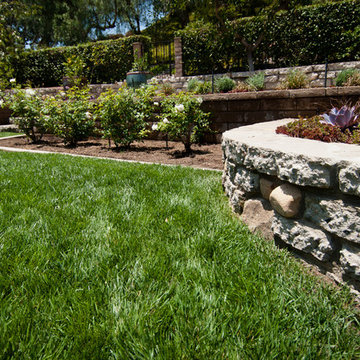
A patio was recycled to build this planter wall with succulent landscape.
Cette photo montre un xéropaysage arrière méditerranéen de taille moyenne et au printemps avec une bordure, une exposition ensoleillée et des pavés en béton.
Cette photo montre un xéropaysage arrière méditerranéen de taille moyenne et au printemps avec une bordure, une exposition ensoleillée et des pavés en béton.
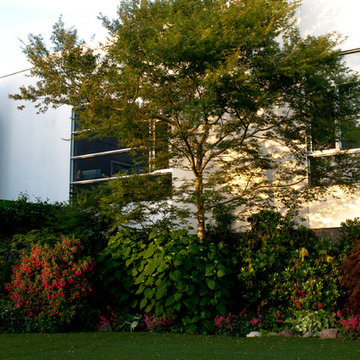
@ Lauren Devon www.laurendevon.com
Inspiration pour un jardin arrière design avec une bordure.
Inspiration pour un jardin arrière design avec une bordure.
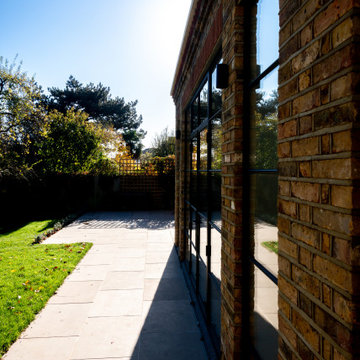
Exemple d'un grand jardin arrière chic au printemps avec une bordure, une exposition ensoleillée, des pavés en pierre naturelle et une clôture en bois.

The Aoyagi's consciously build green privacy screens and included the rare Catalina Ironwood in a key area where they hoped to both establish privacy while allowing light through.
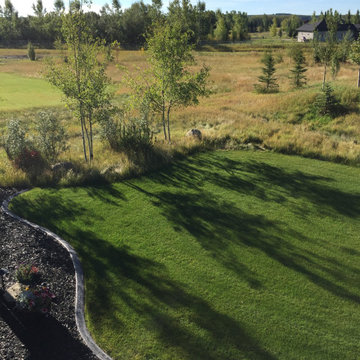
Some additional pictures showing the completed project the following season as plantings begin to take hold and really grow. Also, our client added an additional pergola over the bbq area and some patio lights to dress up the area and make it easier to see at night while grilling.
Idées déco de jardins arrière avec une bordure
8