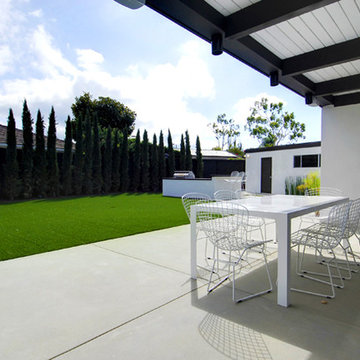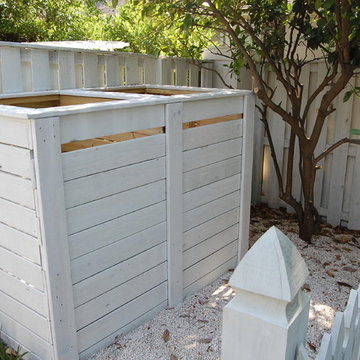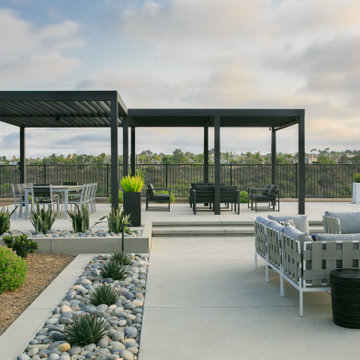Idées déco de jardins arrière blancs
Trier par :
Budget
Trier par:Populaires du jour
141 - 160 sur 1 023 photos
1 sur 3
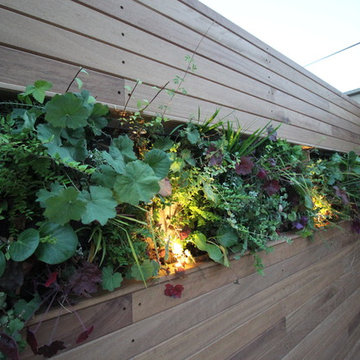
vertical planting panels installed in bespoke Garden screening in Private Urban Garden Dublin by Amazon Landscaping and Garden Design
Amazonlandscaping.ie
014060004
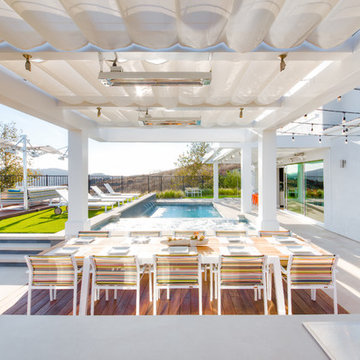
A soft contemporary project on an outstanding view lot. The project has a crisp, almost beach like vibe, with it's vibrant colors, clean lines, colorful furniture, and white overheads with canvas details. The site is terraced to take advantage of the great views and includes ipe wood decks, limestone paving, and terraced turf entertaining space. Site elements include an outdoor kitchen, projector TV, fire pit with cantilevered umbrellas, shade structures with electric heaters, a turf bocce court, swimming pool with raised spa and an accent water feature.
Studio H Landscape Architecture
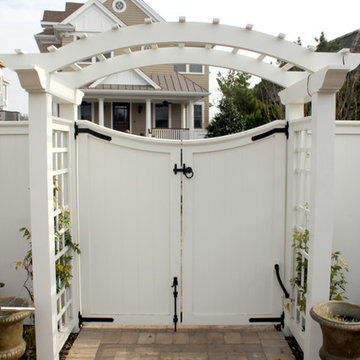
Custom PVC Gate with Arbor
Réalisation d'un aménagement d'entrée ou allée de jardin arrière marin.
Réalisation d'un aménagement d'entrée ou allée de jardin arrière marin.
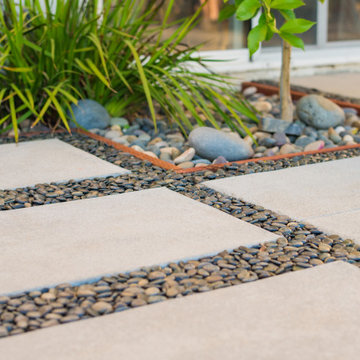
We installed a Concrete Patio With Glued Pebbles lodged in the spacing between the concrete Pads. We Planted some Perennials not obscure the windows and softened the Stucco house walls.
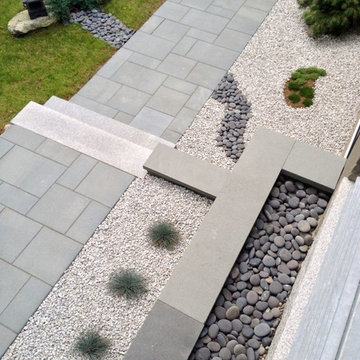
This gorgeous Massachusetts Patio was created by Natural Path Landscaping using:
Pavingstones: Ledgestone XL
Wall: 3"" Bluestone Blend
Cette image montre un jardin arrière traditionnel.
Cette image montre un jardin arrière traditionnel.
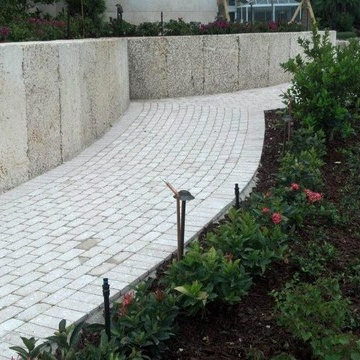
Stone installed by Stonefish Inc. Oolite blocks produced by Epic Stoneworks.
Idée de décoration pour un jardin arrière ethnique avec une exposition ensoleillée et des pavés en pierre naturelle.
Idée de décoration pour un jardin arrière ethnique avec une exposition ensoleillée et des pavés en pierre naturelle.
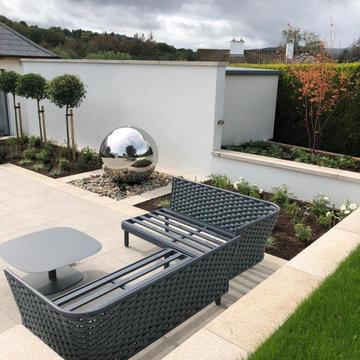
This Room to Improve Garden is contemporary in style with lovely clean paving, a great stainless steel water feature and gorgeous planting
Idées déco pour un jardin arrière contemporain de taille moyenne.
Idées déco pour un jardin arrière contemporain de taille moyenne.
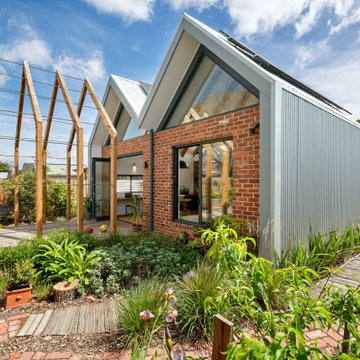
Maaemo - Mother Earth - is the name our clients adopted for their Reservoir renovation. This theme of connecting back to nature informed the design and led to the creation of a series of spaces that were intended to nurture. By using recycled materials, maximising northern light and providing strong connections to the outdoors, we were able to design a home that fosters family living with a sense of grounding and togetherness. Featuring passive solar principles, soaring exposed rafters, plentiful natural light and a snug sunken living area, this home is comfortable, energy efficient and exciting to inhabit.
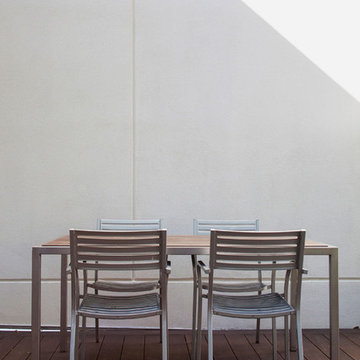
Zomnia Vasques
Cette image montre un jardin arrière de taille moyenne avec une exposition partiellement ombragée.
Cette image montre un jardin arrière de taille moyenne avec une exposition partiellement ombragée.
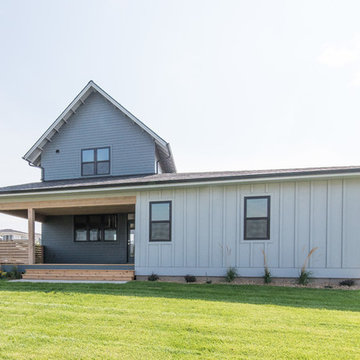
Tyler Call
Cette image montre un jardin arrière minimaliste de taille moyenne et l'été avec une exposition ombragée et une terrasse en bois.
Cette image montre un jardin arrière minimaliste de taille moyenne et l'été avec une exposition ombragée et une terrasse en bois.
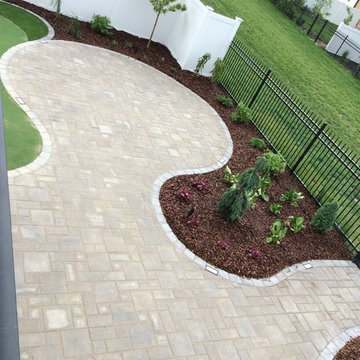
Inspiration pour un jardin arrière craftsman de taille moyenne avec des pavés en brique.
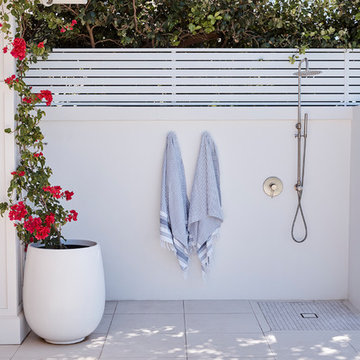
In a unique location on a clifftop overlooking the ocean, an existing pool and rear garden was transformed inline with the ‘Hamptons’ style interiors of the home. The shape of an existing pool was changed to allow for more lawn and usable space. New tiling, rendered walls, planters and salt tolerant planting brought the garden up to date.
The existing undercover alfresco area in this Dover Heights family garden was opened up by lowering the tiling level to create internal height and a sense of spaciousness. The colour palette was purposely limited to match the house with white light greys, green plantings and blue in the furnishings and pool. The addition of a built in BBQ with shaker profile cupboards and marble bench top references the interior styling and brings sophistication to the outdoor space. Baby blue pool lounges and wicker furniture add to the ‘Hamptons’ feel.
Contemporary planters with Bougainvillea has been used to provide a splash of colour along the roof line for most of the year. In a side courtyard synthetic lawn was added to create a children’s play area, complete with elevated fort, cubby house and climbing wall.

Our homeowners were looking for a garden where they could sit by the fire, grow vegetable and hear the sound of water. Their home was new construction in a modern farmhouse style. We used gravel and concrete as paving. Board formed concrete firepit keeps it feeling modern. The vegetable beds supply season vegetables and herbs.

An inner city oasis with enchanting planting using a tapestry of textures, shades of green and architectural forms to evoke the tropics of Australia. Here, ferns and geraniums spill over the granite plank paving.
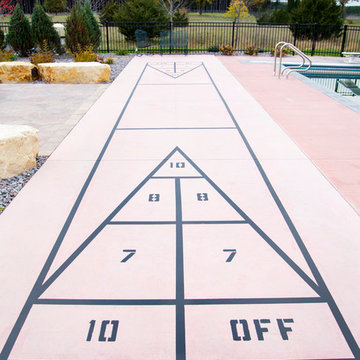
Cette image montre un grand jardin arrière traditionnel l'été avec un foyer extérieur, une exposition ensoleillée et des pavés en brique.
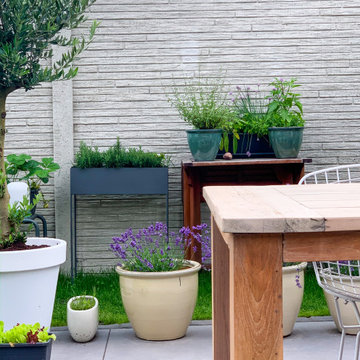
Bei diesem Projekt wurde eine Rundumerneuerung vorgenommen. Die alte Pergola wurde abgerissen sodass an dieser Stelle ein Loungebereich entstehen konnte. Ein Aufstellpool wurde mit sibirischer Lärche verkleidet und etwa 60 cm in den Boden eingelassen. Rundherum wurden Sichtschutzzäune sowie moderne Betonzäune verbaut.Ein Terrassenbereich mit Keramikplatten und ein modernes Gartenhaus runden diesen modernen Garten ab.
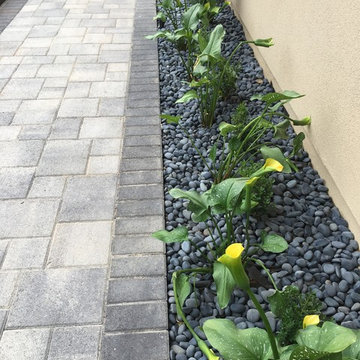
Smooth Santa Barbara Stucco retaining wall. Redwood Deck. Drip irrigation. Pavers, Pebbles & Lilies
Inspiration pour un xéropaysage arrière minimaliste avec un mur de soutènement, une exposition partiellement ombragée et une terrasse en bois.
Inspiration pour un xéropaysage arrière minimaliste avec un mur de soutènement, une exposition partiellement ombragée et une terrasse en bois.
Idées déco de jardins arrière blancs
8
