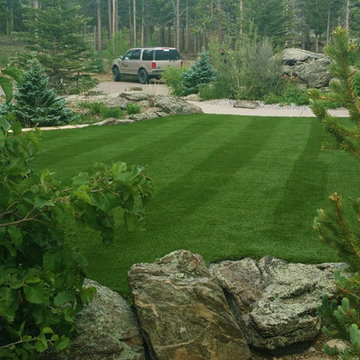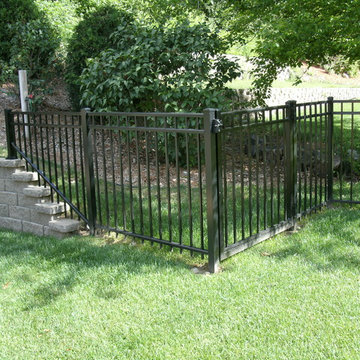Idées déco de jardins arrière verts
Trier par :
Budget
Trier par:Populaires du jour
41 - 60 sur 63 495 photos
1 sur 3
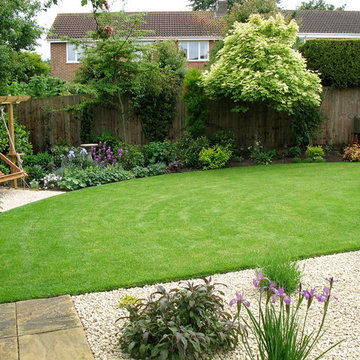
The new lawn sweeps round the garden - the right hand side of the garden isn't complete yet as the guinea pig hutch still has a guinea pig inside! New planting of purples greens and greys. The sweeping shape of the lawn and the emphasis on the corner makes the shallow garden shape seem deeper.
Jane Harries
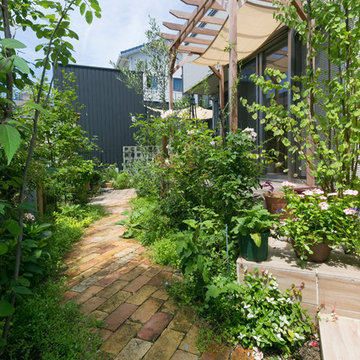
Best of Houzz 2018・2017・2016受賞
Aménagement d'un jardin arrière classique avec des pavés en brique et une exposition ensoleillée.
Aménagement d'un jardin arrière classique avec des pavés en brique et une exposition ensoleillée.
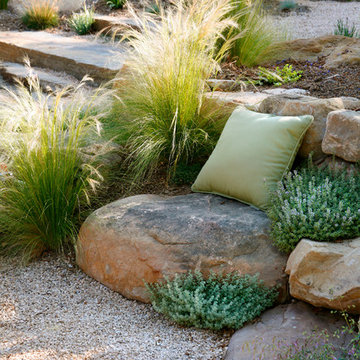
Wonderful rock bench....all thats needed is a good pillow...
Uber green earthy contemporary
Winner of the Gold Medal and the International Landscaper Designer of The Year for APLD (Association of Professional Landscape Designers)
Winner of Santa Barbara Beautiful Award, Large Family Residence
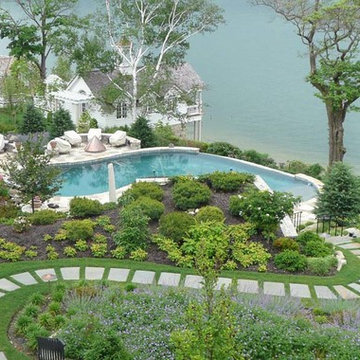
This propery is situated on the south side of Centre Island at the edge of an oak and ash woodlands. orignally, it was three properties having one house and various out buildings. topographically, it more or less continually sloped to the water. Our task was to creat a series of terraces that were to house various functions such as the main house and forecourt, cottage, boat house and utility barns.
The immediate landscape around the main house was largely masonry terraces and flower gardens. The outer landscape was comprised of heavily planted trails and intimate open spaces for the client to preamble through. As the site was largely an oak and ash woods infested with Norway maple and japanese honey suckle we essentially started with tall trees and open ground. Our planting intent was to introduce a variety of understory tree and a heavy shrub and herbaceous layer with an emphisis on planting native material. As a result the feel of the property is one of graciousness with a challenge to explore.
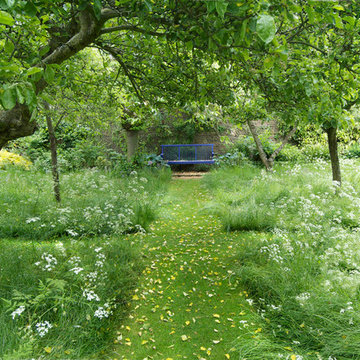
©toddhaiman2014
Inspiration pour un aménagement d'entrée ou allée de jardin arrière traditionnel de taille moyenne et au printemps avec du gravier et une exposition ombragée.
Inspiration pour un aménagement d'entrée ou allée de jardin arrière traditionnel de taille moyenne et au printemps avec du gravier et une exposition ombragée.

Japanese Garden with Hot Springs outdoor soaking tub. Landscape Design by Chad Guinn. Photo Roger Wade Photography
The Rocky Regions best and boldest example of Western - Mountain - Asian fusion. Featured in Architectural Digest May 2010
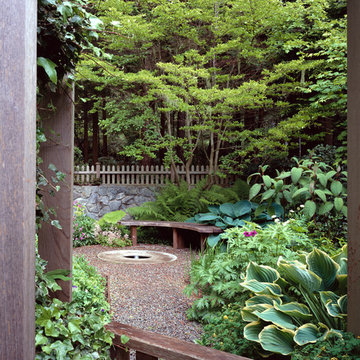
The Upper Shade Garden
The small enclosed Shade garden occupies the site of the former owners’ “kitchen” garden. It was here, protected from the deer by rock and wire fencing, that the two elderly ladies grew vegetables and flowers for the house.
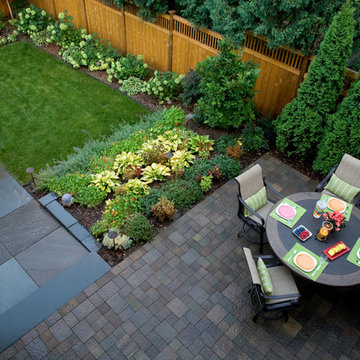
The client wanted patio space for a chair so she could relax in the sun when the mood struck. The only spot in the yard with any sun is near the fence gate. A full-range New York Bluestone patio was added using 30” x 30” slabs. These slabs are dry-set so leveling was a challenge.
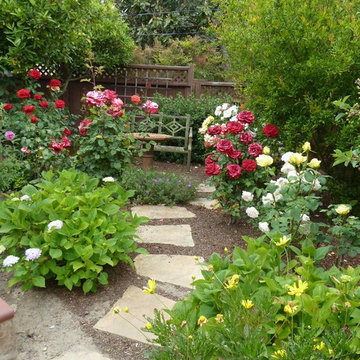
This rose garden is half hidden and the curving path entices you to explore further. Creating a sense of mystery by partially obscuring the boundaries of the garden increases the sense of space.
photo: Diane Hayford
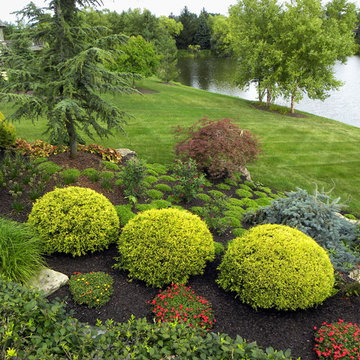
Left to right. the Chamacyparis Torulosa Pom Pom, behind it is a Thuja Rheingold on Standard. The Tall tree is Cedar of Lebanon. the 3 balls in front are Chamacyparis Psifera gold mop. a weeping blue spruce, weeping Japanese maple Tamayukama, Miss Molly Butterfly bushes are behind the yellow balls. The green ground cover is Mazus Reptans.
Whew!
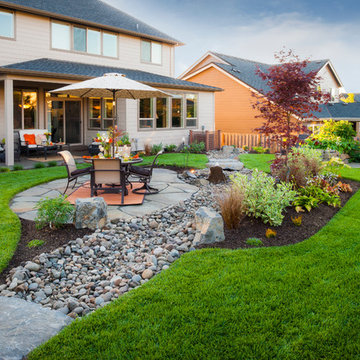
water features, bubbler, flagstone hardscaping, rock garden, outdoor seating, outdoor living space
Idée de décoration pour un jardin arrière tradition avec des galets de rivière.
Idée de décoration pour un jardin arrière tradition avec des galets de rivière.
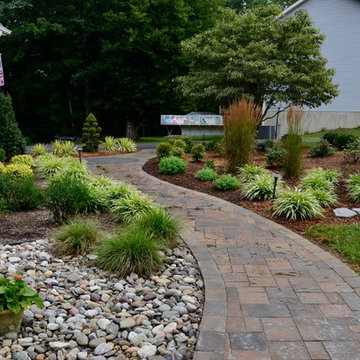
The new walkway was done using Belgard Urbana pavers with a Dublin Rectangle border. New plantings and flower bed design create amazing curb appeal. The photo is by CMWheelock Photography.
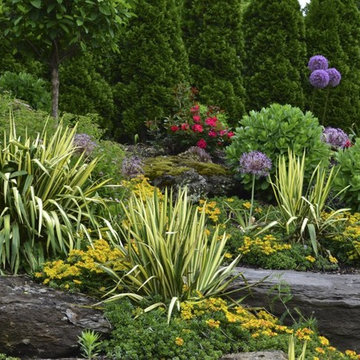
Kalinosky Landscaping Inc. http://www.kalinoskylandscapinginc.com/
Project Entry: The Waverly Residence
2013 PLNA Awards for Landscape Excellence Winner
Category: Residential $60,000 & Over
Award Level: Honorable Mention
Project Description:
The residence is located in an upscale suburban sub-division in Northeastern Pennsylvania. The home was designed by an architect from California and is decidingly modern and abstract compared to neighboring homes. The architect was direct in his charge that the landscape be bold, colorful and modern, similar to projects he has worked on in California where the climate and culture allows. The owners embraced this concept adding only that privacy was important. Our main challenge was to find ways to provide the desired spirited and colorful landscape utilizing cooler climate plantings, and to push the limits on the abstract hardscape design without alienating the conservative community. We believe we have achieved our goals as both the demanding architect and discerning homeowners are extremely pleased with the results. This modern landscape has also been embraced by the community. Relative to site problems and scope, we had extensive drainage issues and encountered solid rock near or at the surface. We hydro-hammered out layers of rock to allow the installation of several feet of topsoil and an extensive network of drain tiles to evacuate water constantly flowing from springs we encountered. The topsoil was stripped from the site prior to the start of construction and stored on an adjacent lot. We utilized a portable screening plant, processing the topsoil and adding about 1500 tons of additional purchased topsoil. We designed a modern and abstract concrete wall system to separate the public and private spaces in the front of the residence. A people court was designed again utilizing concrete walls to articulate this space and provide a private environment for our clients. This space is viewed and accessed from the bedroom and entry areas of the home. We added a simple water feature of appropriate volume to provide sound, and at night illuminated reflecting qualities to the people court. Extensive screening was utilized to softly cloister the home and screen a large solar array that provides electricity for the home. A lush, almost tropical looking planting was provided for a large sunken area to offer relief to the lower living spaces. A rear terrace was constructed of exposed aggregate concrete. Near this terrace is a bold, modem, concrete water feature and a gas fire pit. The gas fire pit was custom built by a firm in Colorado utilizing hand-hammered metal and heat induced patinas. This terrace overlooks the sloped perennial garden. We finished the rear space with a calm stone arrangement emerging from raked pea gravel dry lake. This viewed from a stone bench we constructed of thermalled bluestone.
An extensive highly technical lighting system was installed utilizing bronze fixtures controlled by an array of computer linked touch pads throughout the home.
An infinitely controllable irrigation system with over twenty-five zones was installed. This coupled to a dedicated deep drilled well provides stability during dry periods.
Specimen trees and shrubs were brought in from nurseries throughout the country. We specified only the finest we could find. This has given the site a feel of maturity while being quite young.
Photo Credit: Kalinosky Landscaping Inc.
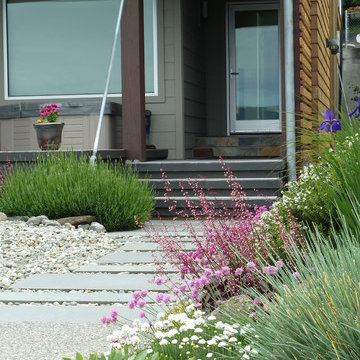
A blue stone walk leads to the front door past a round rock garden covering the septic. clumps of heuchera, blue oat grass, and sedums line the walkway. Located on the shores of Puget Sound in Washington State.
Photo by Scott Lankford
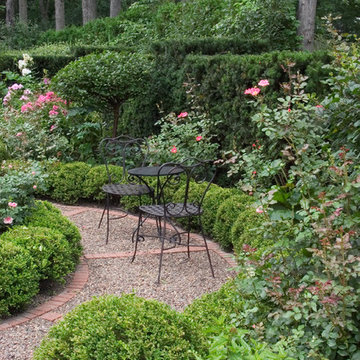
Request Free Quote
Plant bed ideas with garden path and cafe table and chairs in Winnetka, IL. by Schmechtig Landscapes
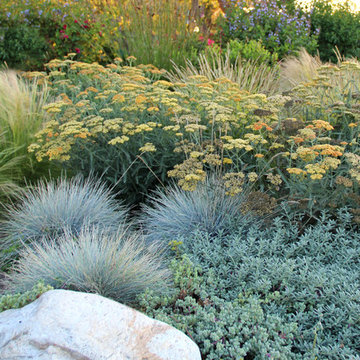
Bliss Garden Design
Cette photo montre un jardin arrière tendance avec une exposition ensoleillée.
Cette photo montre un jardin arrière tendance avec une exposition ensoleillée.
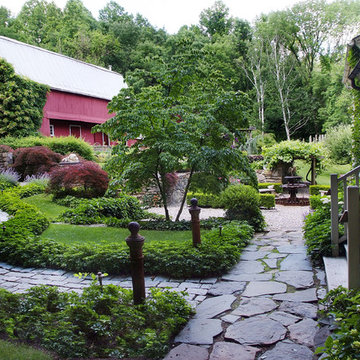
Inspiration pour un jardin arrière rustique avec des pavés en pierre naturelle.
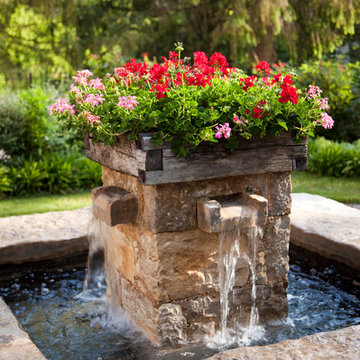
Idée de décoration pour un jardin arrière champêtre avec un point d'eau et une exposition ensoleillée.
Idées déco de jardins arrière verts
3
