Idées déco de jardins avec des pavés en béton
Trier par :
Budget
Trier par:Populaires du jour
81 - 100 sur 9 711 photos
1 sur 3
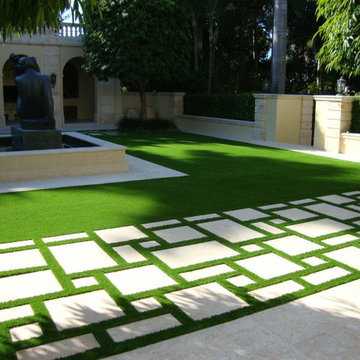
Idée de décoration pour un grand jardin minimaliste l'été avec un point d'eau, une exposition partiellement ombragée et des pavés en béton.
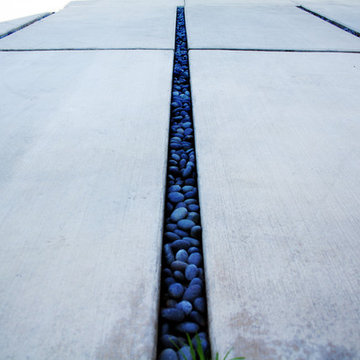
Pool and backyard landscaping are the only previous features that remained from the original home, minus a few walls on the interior and newly installed waterless grass for the ground cover.
Exterior patio with Porcelain Wood Grain tiles.
Designed with a standing seam metal roof, with internal drainage system for hidden gutters design. Rain chain and rain barrels for rain harvesting.
Retrofitted with Hardy Frames prefabricated shear walls for up to date earthquake safety. Opening both walls to the backyard, there are now two 14' folding doors allowing the inside and outside to merge.
http://www.hardyframe.com/HF/index.html
Amy J Smith Photography
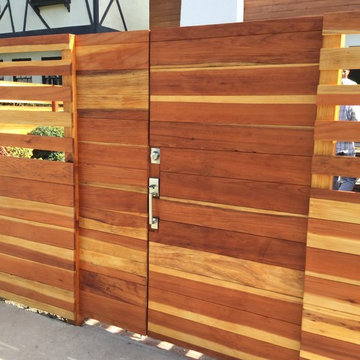
Fence & Gate clear RedWood
Marina Del Ray
Réalisation d'un grand aménagement d'entrée ou allée de jardin avant design l'été avec une exposition partiellement ombragée et des pavés en béton.
Réalisation d'un grand aménagement d'entrée ou allée de jardin avant design l'été avec une exposition partiellement ombragée et des pavés en béton.
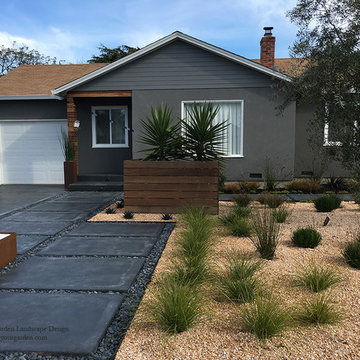
NEWLY PLANTED, SEE PHOTOS TAKEN AFTER 2 YEARS. This San Rafael front landscape has been dramatically updated with a welcoming concrete pathway entrance, and complimented by a variety of architectural plants, hardy succulents, textural grasses and a majestic, fruitless olive tree. The dramatic transformation is enhanced by a raised corten steel planter at the pathway entrance with gravel and succulents. Two horizontal ipe wood structures provide contemporary accents. New raised concrete planters alongside the new concrete driveway define the property and showcase more colorful succulents. A beautiful gray house paint color and ipe accents complete the remodel.
Drawings, Design and Photos © Eileen Kelly, Dig Your Garden Landscape Design
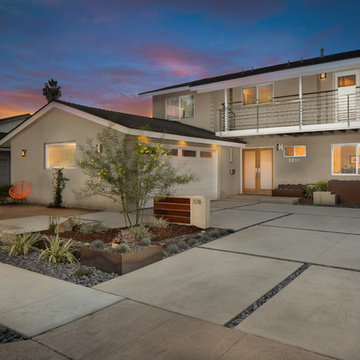
Dan Solomon
Aménagement d'un jardin avant moderne de taille moyenne et l'été avec une exposition partiellement ombragée et des pavés en béton.
Aménagement d'un jardin avant moderne de taille moyenne et l'été avec une exposition partiellement ombragée et des pavés en béton.
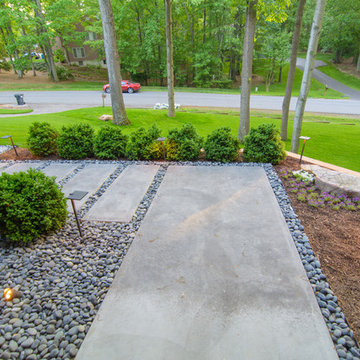
Exemple d'un grand jardin à la française avant tendance au printemps avec un mur de soutènement, une exposition partiellement ombragée et des pavés en béton.
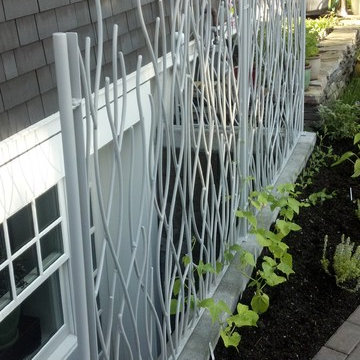
Land2c
Custom vegetable trellis and stairway screen by Bent Productions--Shannon Buckner, blacksmith. Vegetable garden in a tight, side-garden/pathway. Now lovely all year.
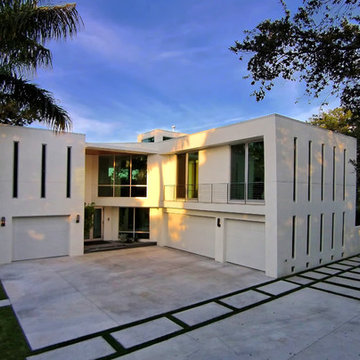
Cette photo montre une très grande allée carrossable avant moderne l'hiver avec une exposition ensoleillée et des pavés en béton.
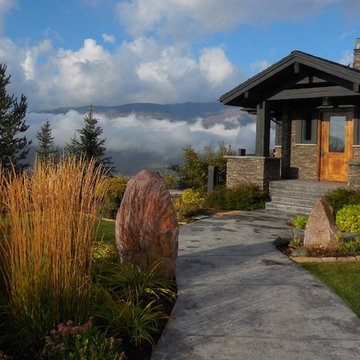
Low water landscape for a vacation home in a Zone 4. Emphasis on texture, structure and color, year round. Extensive stone work, a beautiful oversize glass tile spa and built in fire pit make good use of the garden and amazing views.
Photo: The Ardent Gardener Landscape Design
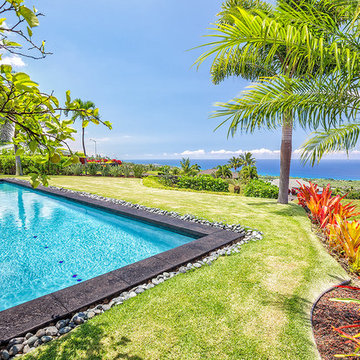
Exemple d'un aménagement d'entrée ou allée de jardin arrière exotique de taille moyenne et l'été avec une exposition ensoleillée et des pavés en béton.
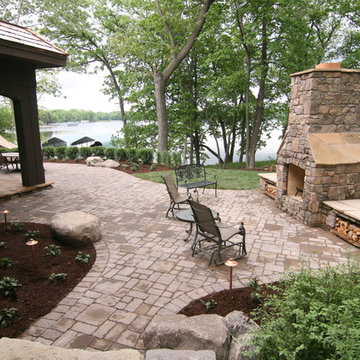
This 2014 Luxury Home was part of Midwest Home's Tour. David Kopfmann of Yardscapes, was able to lend to the architecture of the home and create some very detailed touches with different styles of stone and plant material. This image is of the side yard, where David used mortared limestone for fireplace and a concrete paver for the patio. He used plant material to create texture and color. Boulder outcroppings were also used to lend some interest and retaining along the walkway.
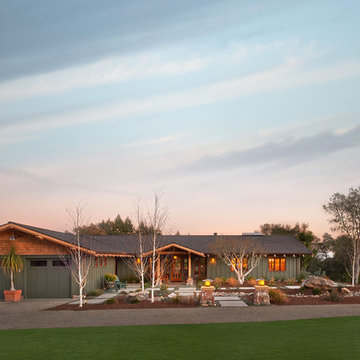
Traditional craftsman with a modern edge. Hardscapes are simple and repetitive with decorative brick and stone accents. Plantscapes are textural with a soothing color palette that enhances the aesthetic of the home. Custom stone and brick columns and walls as well as gabions are the main focal points in this design. Other elements include water features and craftsman style lighting.
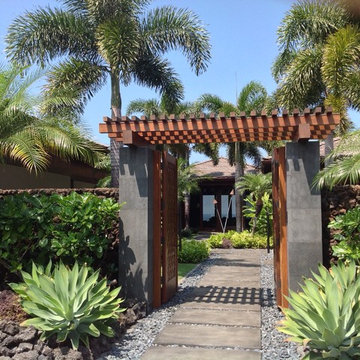
Cette image montre un jardin ethnique de taille moyenne avec une exposition partiellement ombragée et des pavés en béton.
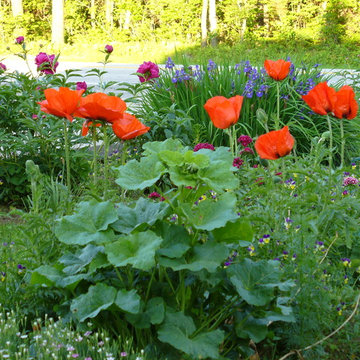
June perennial gardens with oriental poppies, peony, iris, sweet william and viola (Johnny Jump UP)
Kathleen Bassett Gardene
Exemple d'un grand jardin avant nature l'été avec une exposition ensoleillée et des pavés en béton.
Exemple d'un grand jardin avant nature l'été avec une exposition ensoleillée et des pavés en béton.
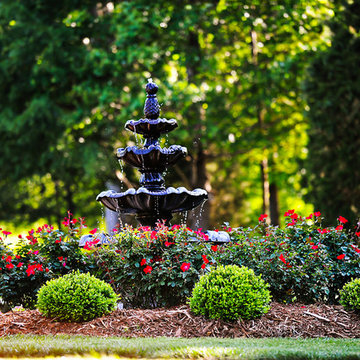
John Huneycutt Photography
Cette photo montre une allée carrossable avant tendance de taille moyenne et l'été avec un point d'eau, une exposition ensoleillée et des pavés en béton.
Cette photo montre une allée carrossable avant tendance de taille moyenne et l'été avec un point d'eau, une exposition ensoleillée et des pavés en béton.
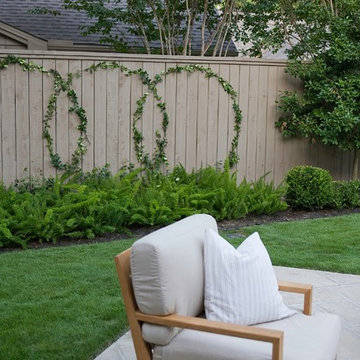
A couple by the name of Claire and Dan Boyles commissioned Exterior Worlds to develop their back yard along the lines of a French Country garden design. They had recently designed and built a French Colonial style house. Claire had been very involved in the architectural design, and she communicated extensively her expectations for the landscape.
The aesthetic we ultimately created for them was not a traditional French country garden per se, but instead was a variation on the symmetry, color, and sense of formality associated with this design. The most notable feature that we added to the estate was a custom swimming pool installed just to the rear of the home. It emphasized linearity, complimentary right angles, and it featured a luxury spa and pool fountain. We built the coping around the pool out of limestone, and we used concrete pavers to build the custom pool patio. We then added French pottery in various locations around the patio to balance the stonework against the look and structure of the home.
We added a formal garden parallel to the pool to reflect its linear movement. Like most French country gardens, this design is bordered by sheered bushes and emphasizes straight lines, angles, and symmetry. One very interesting thing about this garden is that it is consist entirely of various shades of green, which lends itself well to the sense of a French estate. The garden is bordered by a taupe colored cedar fence that compliments the color of the stonework.
Just around the corner from the back entrance to the house, there lies a double-door entrance to the master bedroom. This was an ideal place to build a small patio for the Boyles to use as a private seating area in the early mornings and evenings. We deviated slightly from strict linearity and symmetry by adding pavers that ran out like steps from the patio into the grass. We then planted boxwood hedges around the patio, which are common in French country garden design and combine an Old World sensibility with a morning garden setting.
We then completed this portion of the project by adding rosemary and mondo grass as ground cover to the space between the patio, the corner of the house, and the back wall that frames the yard. This design is derivative of those found in morning gardens, and it provides the Boyles with a place where they can step directly from their bedroom into a private outdoor space and enjoy the early mornings and evenings.
We further develop the sense of a morning garden seating area; we deviated slightly from the strict linear forms of the rest of the landscape by adding pavers that ran like steps from the patio and out into the grass. We also planted rosemary and mondo grass as ground cover to the space between the patio, the corner of the house, and the back wall that borders this portion of the yard.
We then landscaped the front of the home with a continuing symmetry reminiscent of French country garden design. We wanted to establish a sense of grand entrance to the home, so we built a stone walkway that ran all the way from the sidewalk and then fanned out parallel to the covered porch that centers on the front door and large front windows of the house. To further develop the sense of a French country estate, we planted a small parterre garden that can be seen and enjoyed from the left side of the porch.
On the other side of house, we built the Boyles a circular motorcourt around a large oak tree surrounded by lush San Augustine grass. We had to employ special tree preservation techniques to build above the root zone of the tree. The motorcourt was then treated with a concrete-acid finish that compliments the brick in the home. For the parking area, we used limestone gravel chips.
French country garden design is traditionally viewed as a very formal style intended to fill a significant portion of a yard or landscape. The genius of the Boyles project lay not in strict adherence to tradition, but rather in adapting its basic principles to the architecture of the home and the geometry of the surrounding landscape.
For more the 20 years Exterior Worlds has specialized in servicing many of Houston's fine neighborhoods.
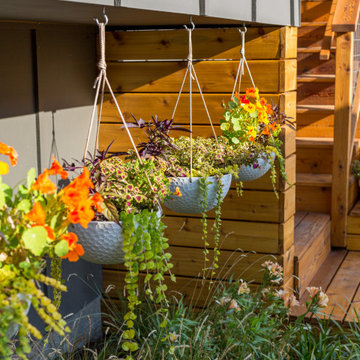
A forgotten backyard space was reimagined and transformed by SCJ Studio for outdoor living, dining, entertaining, and play. A terraced approach was needed to meet up with existing grades to the alley, new concrete stairs with integrated lighting, paving, built-in benches, a turf area, and planting were carefully thought through.
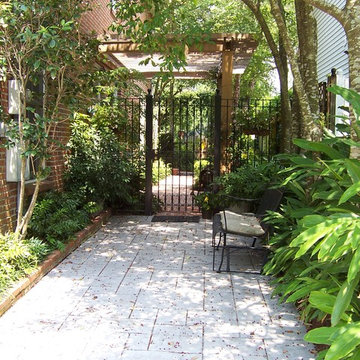
A flagstone walkway, custom arbor and iron-gate complete this New Orleans courtyard perfectly.
Cette image montre un grand jardin latéral traditionnel au printemps avec une exposition ombragée et des pavés en béton.
Cette image montre un grand jardin latéral traditionnel au printemps avec une exposition ombragée et des pavés en béton.
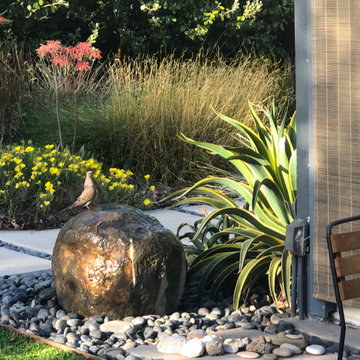
A bubbling boulder water feature murmurs soothing sounds. Where once this was an inhospitable desert, the garden now it has a multitude of tranquil destinations to enjoy, serenaded by the calls of birds that have made their home there.
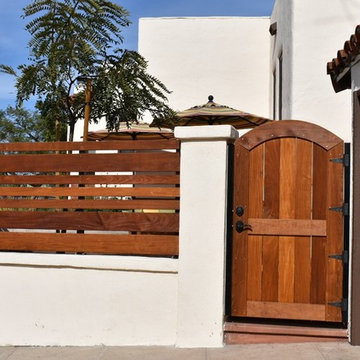
Custom IPE gate and fencing
Inspiration pour un petit jardin latéral design avec une exposition ensoleillée et des pavés en béton.
Inspiration pour un petit jardin latéral design avec une exposition ensoleillée et des pavés en béton.
Idées déco de jardins avec des pavés en béton
5