Idées déco de jardins avec des pavés en brique et une terrasse en bois
Trier par :
Budget
Trier par:Populaires du jour
141 - 160 sur 30 929 photos
1 sur 3
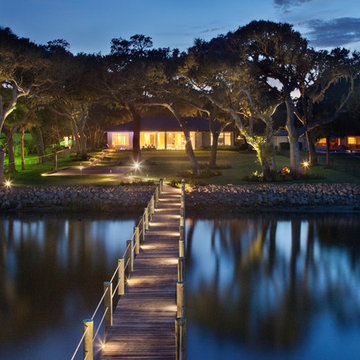
Harvey Smith Photography
Idées déco pour un jardin arrière classique avec une terrasse en bois.
Idées déco pour un jardin arrière classique avec une terrasse en bois.
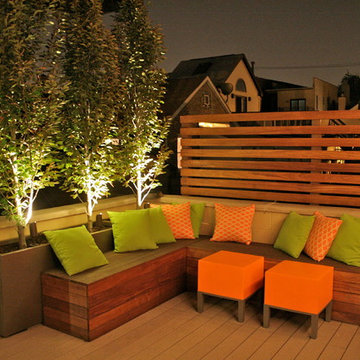
Lounge area
Photos: Peter Hurley Art
Exemple d'un jardin sur toit éclectique de taille moyenne avec une terrasse en bois.
Exemple d'un jardin sur toit éclectique de taille moyenne avec une terrasse en bois.
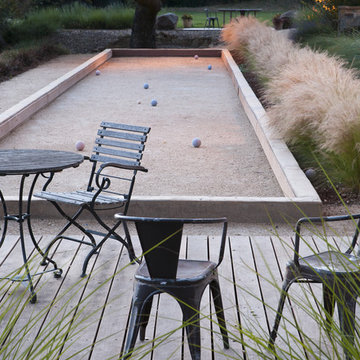
Taking inspiration from the agrarian site and a rustic architectural vernacular this terraced hillside garden evolved in response to time and place. The design vision was to celebrate the site, preserve the oak trees, accentuate views and create opportunities for modern day recreation and play.
Michele Lee Willson Phototgraphy
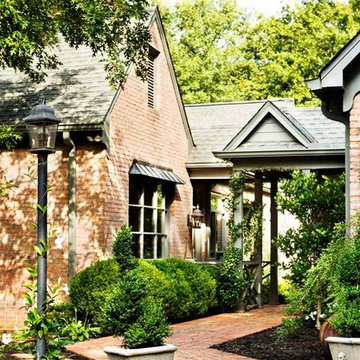
Linda McDougald, principal and lead designer of Linda McDougald Design l Postcard from Paris Home, re-designed and renovated her home, which now showcases an innovative mix of contemporary and antique furnishings set against a dramatic linen, white, and gray palette.
The English country home features floors of dark-stained oak, white painted hardwood, and Lagos Azul limestone. Antique lighting marks most every room, each of which is filled with exquisite antiques from France. At the heart of the re-design was an extensive kitchen renovation, now featuring a La Cornue Chateau range, Sub-Zero and Miele appliances, custom cabinetry, and Waterworks tile.
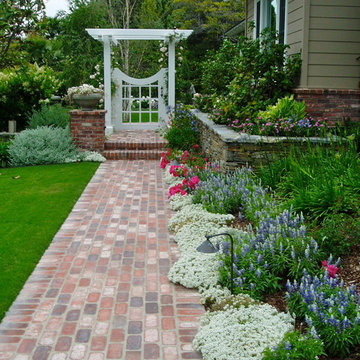
Rancho Santa Fe landscape cottage traditional ranch house..with used brick, sydney peak flagstone ledgerstone and professionally installed and designed by Rob Hill, landscape architect - Hill's Landscapes- the design build company.
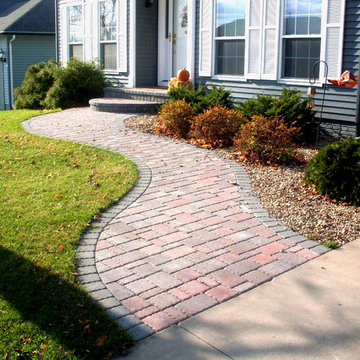
Aménagement d'un jardin avant classique de taille moyenne avec des pavés en brique.
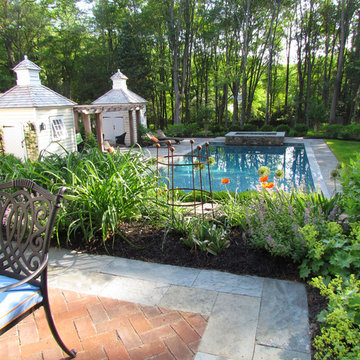
Classic Designs often work the best for a traditional style home set on a rural estate in Princeton NJ. For the dinning terrace a bluestone patio was installed with a brick inlayed rug. Plantings beds filled with perennials and flowering shrubs surround the patio and lead you down to the swimming pool. Built at existing grade to meet DEP regulations the swimming pool is the centerpiece of the back yard. The walls were installed with Pennsylvania Fieldstone and the pool patio is Blue/ Grey Sandstone.
The project was collaboration between Harmony Design Group and Ronni Hock Garden & Landscape.
Ronni Hock is also responsible for the photographs.
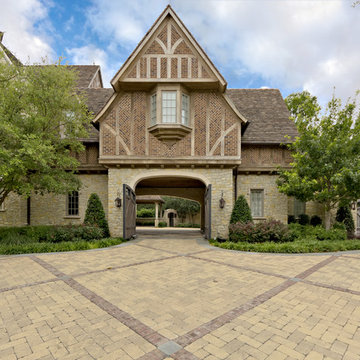
Beautiful English Tudor home and gardens located in Dallas, Texas featuring lush gardens, swimming pool, koi pond, fire pit, motor court and private gardens.
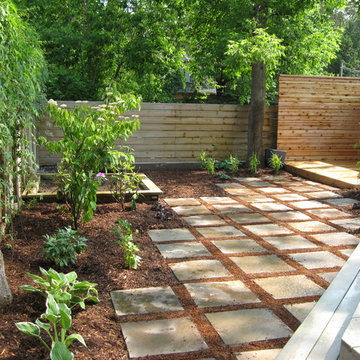
Got rid of all the grass, installed some drought tolerant plants, added a water feature and created a raised dining terrace with privacy screens in an otherwise exposed back yard.
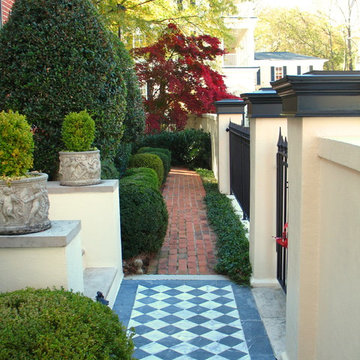
Sweet Bottom Plantation - No. 13 The Battery
This is one of two Charleston style homes that Greg Mix designed in the Sweet Bottom Plantation subdivision north of Atlanta in Duluth, Georgia.
This red brick home is a reproduction of number 13 on The Battery, right on Charleston Bay. However in this case the plan has been flipped and laid out inside to suit the modern lifestyle. As you can see in the photos it contains a double spiral stairway. The three car garage is on the ground floor as well as the front entry, study, guest room and a pool bath which exist directly onto the pool area in the back yard. The main living areas are on the next level up or the first floor. This level includes the family room, living room, dining room, breakfast room and kitchen. The third level or second floor contains the master suite and two additional bedrooms.
The current owners have furnished the house beautifully and built private Charleston style gardens to the side and rear.
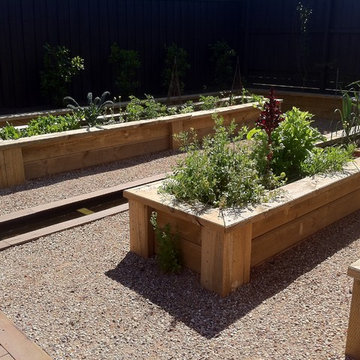
Andrew Renn,
Beautiful gardens of Melbourne Australia.
andrewrenn@gmail.com
0418340737
Idée de décoration pour un jardin potager tradition avec une terrasse en bois.
Idée de décoration pour un jardin potager tradition avec une terrasse en bois.
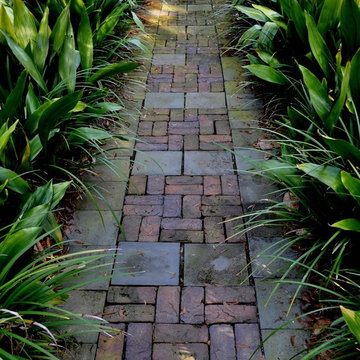
Brick and blue stone pavers
Idées déco pour un aménagement d'entrée ou allée de jardin avant exotique de taille moyenne avec des pavés en brique.
Idées déco pour un aménagement d'entrée ou allée de jardin avant exotique de taille moyenne avec des pavés en brique.
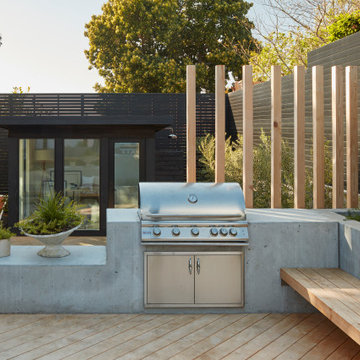
This space defines the hub of the garden, I placed it in the corner so it is central to the ADU and the dining area/access from the house. The BBQ is now part of the social space. The raised planter and walls all are functions of design but also reflect my solution for the many grading levels on the neighboring perimeter spaces as well as grading within the former space and act to create floating bench and BBQ moments I programmed in. The concrete plinth is for extra seating/food or plant displays.
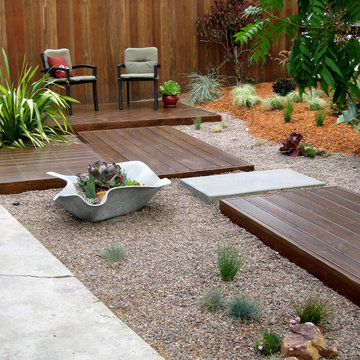
Concrete slab and deck sections create a path to the front door in a sea of decorative pebbles. This is all about the design and very limited water and maintenance needed. Photo by Ketti Kupper
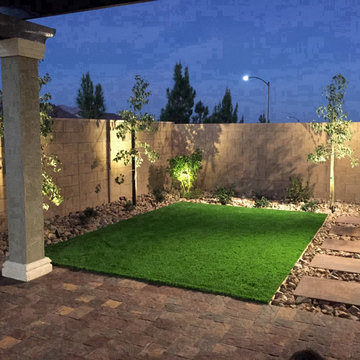
Réalisation d'un jardin arrière tradition de taille moyenne avec une exposition ensoleillée et des pavés en brique.
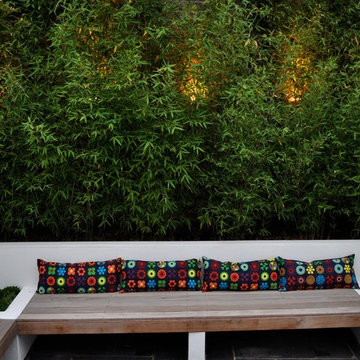
Cette image montre un jardin à la française arrière design de taille moyenne avec une exposition ensoleillée et une terrasse en bois.
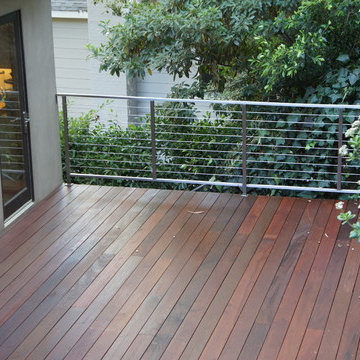
Redwood deck with grey stain on hill with glass railing and redwood posts.
Idées déco pour un grand terrain de sport extérieur arrière contemporain l'été avec un mur de soutènement, une exposition ensoleillée et une terrasse en bois.
Idées déco pour un grand terrain de sport extérieur arrière contemporain l'été avec un mur de soutènement, une exposition ensoleillée et une terrasse en bois.
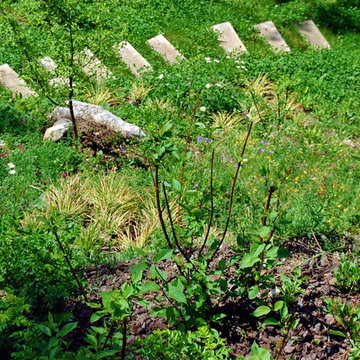
The wild garden, just off the main outdoor living spaces. Alpine indigenous flora will 'design' the garden. / design and photo: Landscape d.o.o. / fb landscape slovenia / www.landscape.si /
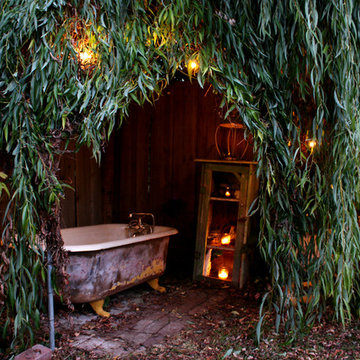
Photo: Shannon Malone © 2013 Houzz
Idées déco pour un jardin arrière romantique avec des pavés en brique.
Idées déco pour un jardin arrière romantique avec des pavés en brique.
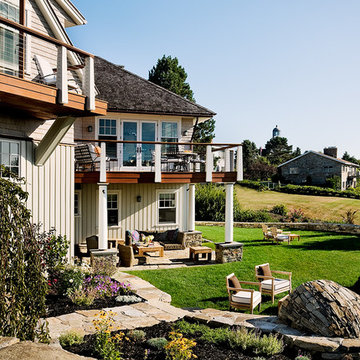
photography by Rob Karosis
Cette photo montre un jardin arrière bord de mer avec une terrasse en bois.
Cette photo montre un jardin arrière bord de mer avec une terrasse en bois.
Idées déco de jardins avec des pavés en brique et une terrasse en bois
8