Idées déco de jardins avec des pavés en pierre naturelle et une clôture en pierre
Trier par :
Budget
Trier par:Populaires du jour
101 - 120 sur 563 photos
1 sur 3
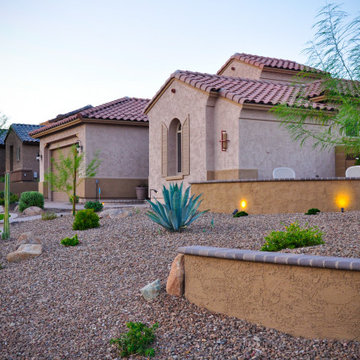
Paved driveway, entrance garden, landscaping, front lawn, natural stone pavers, brick pavers, lighting features, and planters.
Cette photo montre un jardin avant de taille moyenne avec une exposition ensoleillée, des pavés en pierre naturelle et une clôture en pierre.
Cette photo montre un jardin avant de taille moyenne avec une exposition ensoleillée, des pavés en pierre naturelle et une clôture en pierre.
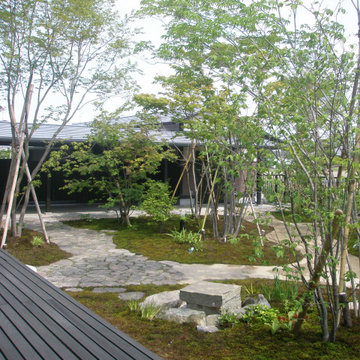
平屋の建築に落ち着いたすっきりとした和モダンな苔に和。向かって左側の通路は、鉄平関の石張り、右側は、固まる土でしあげており、どちらも、雑木と苔には程よくなじんでいる。苔の合間には、数種類の野草が仕込んであり、季節になると、寒アヤメや
Cette photo montre un jardin avant de taille moyenne et au printemps avec une exposition partiellement ombragée, des pavés en pierre naturelle et une clôture en pierre.
Cette photo montre un jardin avant de taille moyenne et au printemps avec une exposition partiellement ombragée, des pavés en pierre naturelle et une clôture en pierre.
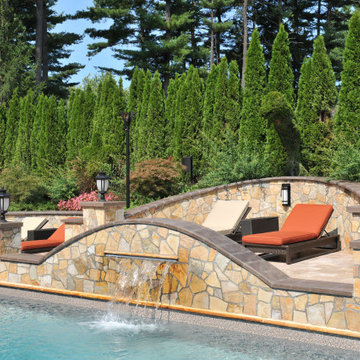
Cette photo montre un très grand jardin à la française arrière l'été avec une exposition partiellement ombragée, des pavés en pierre naturelle et une clôture en pierre.
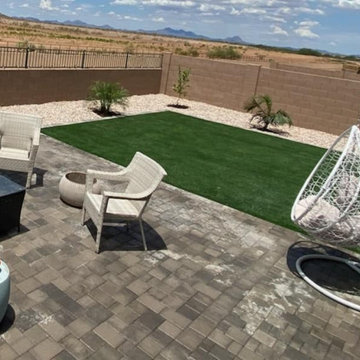
Inspiration pour un xéropaysage arrière sud-ouest américain avec pierres et graviers, une exposition ensoleillée, des pavés en pierre naturelle et une clôture en pierre.
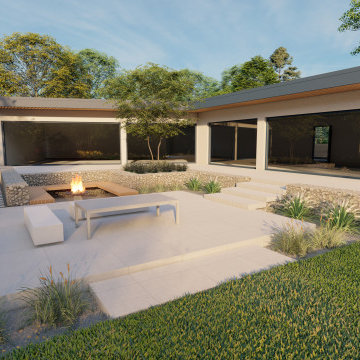
Explore this exciting contemporary garden in Thorpe St. Andrew, Norwich.
The images below are 3d visuals of the garden, created during the design process. The garden is now in the planting phase, and once complete, photos of the finished project will be uploaded.
Watch this space!
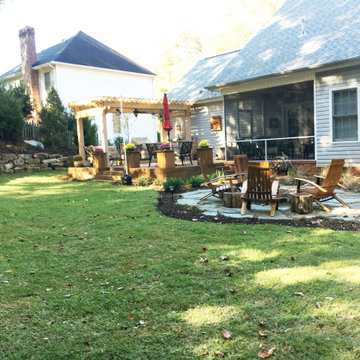
Full landscape update front and back with native plantings and large retaining boulder wall.
Idées déco pour un xéropaysage arrière classique de taille moyenne avec un mur de soutènement, une exposition partiellement ombragée, des pavés en pierre naturelle et une clôture en pierre.
Idées déco pour un xéropaysage arrière classique de taille moyenne avec un mur de soutènement, une exposition partiellement ombragée, des pavés en pierre naturelle et une clôture en pierre.
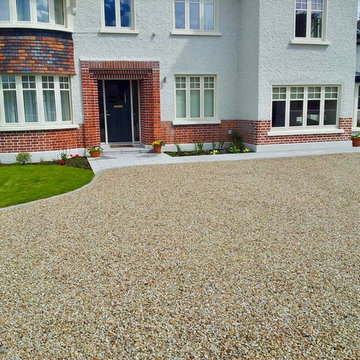
Driveway Landscaping by Edward Cullen mALCI Amazon Landscaping and Garden Design
014060004
Amazonlandscaping.ie
Cette photo montre un grand jardin avant tendance l'été avec une exposition ensoleillée, des pavés en pierre naturelle et une clôture en pierre.
Cette photo montre un grand jardin avant tendance l'été avec une exposition ensoleillée, des pavés en pierre naturelle et une clôture en pierre.
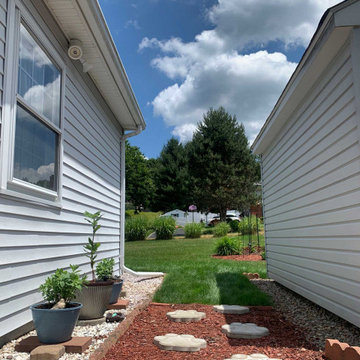
Idée de décoration pour un jardin latéral tradition de taille moyenne avec un chemin, une exposition ensoleillée, des pavés en pierre naturelle et une clôture en pierre.
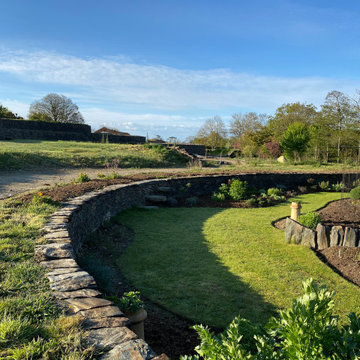
Carroll and Mullan StoneWork, Potager Garden. Slate fencing, aggregate path, dry stone slate retaining wall with hammer finished flat coping. Floating schist monolith steps.
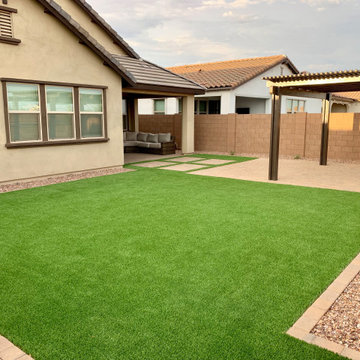
You can almost conjure up the scene in this East Mesa, AZ back yard. The kids are laughing and playing on the artificial turf while someone cooks burgers and hot dogs on the barbeque under the pergola. The other adults are all in the sitting area enjoying the food and a glass of wine. This yard shows how adding artificial turf creates another space for both kids and adults to enjoy.
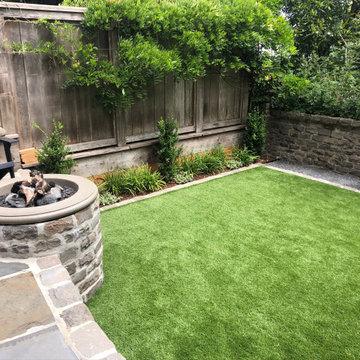
this small city back yard is designed for the adults to relax on the elevated bluestone terrace at the firepit and watch the kids play on the lawn. The yard used to be steeply sloped, so I created terracing to make the yard more usable. The yard highlights the existing antique San Francisco cobblestone wall that bounds the back of the yard. Wisteria is trained on the wood fence, and Green Tower Boxwoods on both sides of the yard create a framework. The edges are kept narrow and simple, to maximize the turf area and be tough enough to withstand the occasional soccer ball. The Fire pit is built around a ready-made contractor's kit from American Fyre Designs, to which I added reclaimed San Francisco Cobble around the outside. The Fire pit is bisected by the low retaining wall, and is low foot/table height on the patio side and a taller feature element on the lawn side which has a narrative with the old existing stone wall at the back.
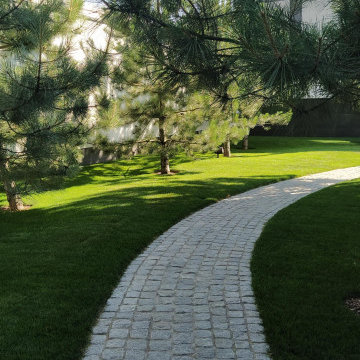
Cette image montre un jardin arrière design de taille moyenne et l'été avec une bordure, une exposition ensoleillée, des pavés en pierre naturelle et une clôture en pierre.
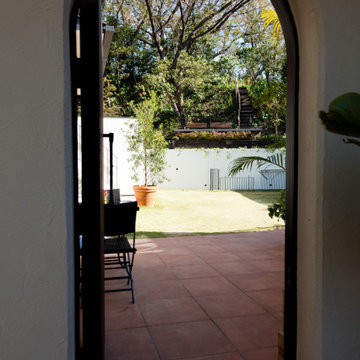
Exemple d'un grand jardin désertique avant méditerranéen l'été avec une exposition ensoleillée, des pavés en pierre naturelle et une clôture en pierre.
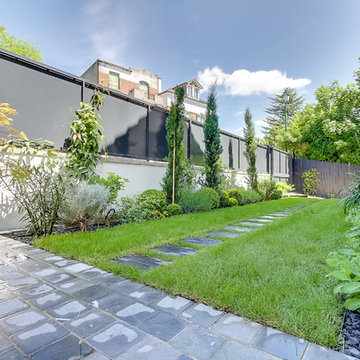
Cette image montre un jardin arrière minimaliste de taille moyenne et l'été avec une exposition partiellement ombragée, des pavés en pierre naturelle et une clôture en pierre.
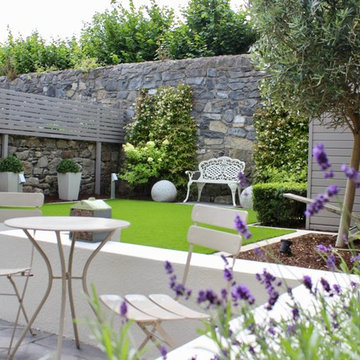
Summer Garden in Ranelagh Dublin 6 by Amazon Landscaping and Garden Design
014060004
Amazonlandscaping.ie
Cette image montre un jardin à la française arrière de taille moyenne et l'été avec une bordure, une exposition partiellement ombragée, des pavés en pierre naturelle et une clôture en pierre.
Cette image montre un jardin à la française arrière de taille moyenne et l'été avec une bordure, une exposition partiellement ombragée, des pavés en pierre naturelle et une clôture en pierre.
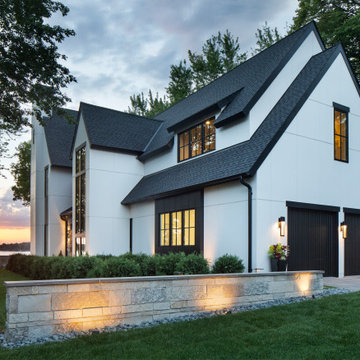
Nestled in a quiet neighborhood on Lake Minnetonka, this custom-built modern home takes full advantage of the lake views from every angle. The muted greige of the ORIJIN STONE Alder™ Limestone wall stone & stone veneer strikes a balance with the otherwise black and white aesthetic. ORIJIN Ferris™ Limestone creates the stunning back patio, and is found at the entrance stoop, door header and capping all stone walls.
ARCHITECT: Eskuche Design Group
BUILDER: Mikan Custom Homes
LANDSCAPE DESIGN & INSTALL: MN Green, Inc.
MASONRY: TS Construction
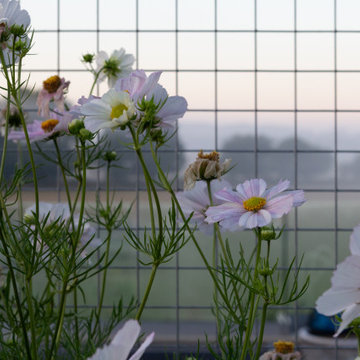
A stunning English cottage country garden design, with large beds of vibrant summer flowers, including swathes of Salvia through mixed borders of perennial and herbaceous planting to create soft movement and textures.
We designed different areas to the gardens, each evoking a different ambiance.
The gardens include a new heated pool and a sunken spa, with stunning views over the sun-lit fields beyond.
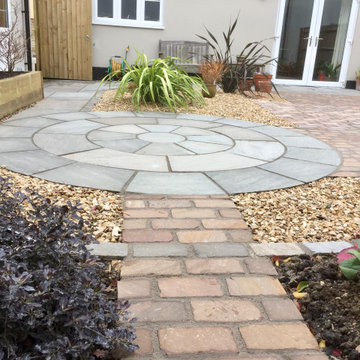
Garden design focussed on versatility and flow through the space. Open spaces outside of the patio doors encourage indoor/outdoor living.
Idées déco pour un petit jardin à la française arrière classique l'été avec un chemin, une exposition partiellement ombragée, des pavés en pierre naturelle et une clôture en pierre.
Idées déco pour un petit jardin à la française arrière classique l'été avec un chemin, une exposition partiellement ombragée, des pavés en pierre naturelle et une clôture en pierre.
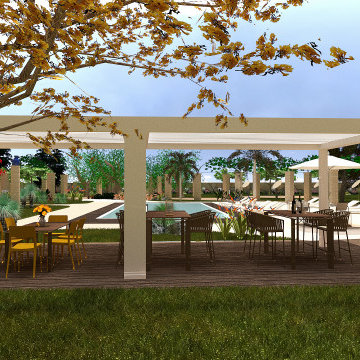
Uno stile inconfondibile e raffinato:
vi presentiamo Villa Anna
Ogni stanza, è sormontata da una diversa volta in pietra. Si alternano volte a stella, a croce, a botte con finestrature bifore che ne esaltano la peculiarità architettonica.
è il luogo ideale per le occasioni speciali ed eventi indimenticabili.
Una location per matrimoni, feste e ricorrenza, capace di rendere unico qualsiasi momento.
Villa Anna si sviluppa su un unico piano per circa 380 m2 con ulteriori 100 m2 di terrazza panoramica utilizzabili.
All'esterno il giardino è di notevoli dimensioni, circa 1,3 ettari, in cui si trova una zona piscina privata con struttura bioclimatica dotata di tutti i comfort per rilassarsi, pranzare e cenare a bordo piscina.
Lo studio Polygona è orgoglio di aver contribuito alla realizzazione dei Rendering di questo meraviglioso posto dove potete godervi dei soggiorni unici.
prenota qui il tuo soggiorno: www.suitesevents.it
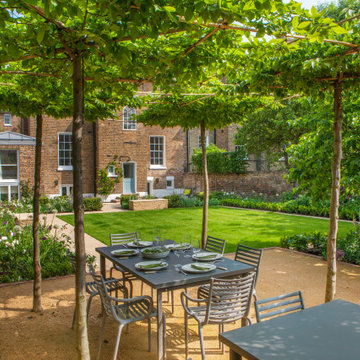
A large family garden in Stockwell London.
With a large yorkstone terrace, tree covered seating area and covered seating area.
Aménagement d'un grand jardin à la française arrière contemporain au printemps avec des solutions pour vis-à-vis, une exposition partiellement ombragée, des pavés en pierre naturelle et une clôture en pierre.
Aménagement d'un grand jardin à la française arrière contemporain au printemps avec des solutions pour vis-à-vis, une exposition partiellement ombragée, des pavés en pierre naturelle et une clôture en pierre.
Idées déco de jardins avec des pavés en pierre naturelle et une clôture en pierre
6