Idées déco de jardins avec des solutions pour vis-à-vis et des pavés en béton
Trier par :
Budget
Trier par:Populaires du jour
161 - 180 sur 431 photos
1 sur 3
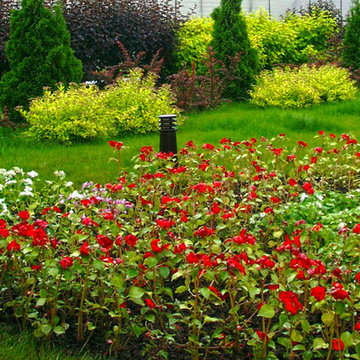
Объект находится в поселке Салманово поле, недалеко от города Одинцово, размер средний, всего двадцать три сотки.
Семья очень динамичная, современная, легкая на подъем. Когда работа начиналась, это была дача, куда приезжали только на выходные. В настоящее время здесь живут постоянно.
Состав семьи – папа, мама, взрослая шестнадцатилетняя дочь и сын, которому тогда было всего шесть.
Из пожеланий Собственника – декоративный ручей, открытая солнечная лужайка, много цветников и возможность гулять вдвоем. Помимо этого надо было расположить детскую площадку, и она есть во всех эскизах – позже от этой идеи отказались.
На конкурс было приглашено пять ландшафтных компаний, было приятно, что к рассмотрению были выбраны наброски, предложенные мастерской Алены Арсеньевой.
На участке есть жилая постройка, бассейн с фитнес центром и гараж.
Заезд в гараж - внутри двора, поэтому парковка из бетонной плитки рядом с основным зданием, у входа – значительная, так как машина должна развернуться.
Далее широкий свободный проход к фитнесу ведет в приватную часть дачи.
Посередине у авто парковки и СПА – место для партера на фоне пузыреплодника Дьябло и Лютеус. Чтобы избежать эффекта «забора у забора» - мы развили тему живой изгороди – перед пузыреплодником – стройные силуэты туи Смарагд, а в промежутках – барбарис Тунберга Атропурпурея. А дополнительный «слой» кустарников – спирея японская Голден Принцесс – высажена впереди Смарагдов. В результате получилась объемная, а не плоская ограждающая посадка из кустарников с яркой листвой.
Две клумбы, оформленные в полукруг, высаживаются из летников каждый год. Шаровидные туи завершают образ этой части, подчеркивая геометричность объема.
У въезда, близко к основному дому - смешанная живая изгородь из туи западной Спиралис и дерена белого Элегантисимма.
Регулярный стиль в дизайне сада реализован при входе.
Здесь, на фоне вертикальной плоскости, образовавшейся из темной зелени туи Спиралис и дерена белого Элегантиссима, встали стройные силуэты хвойных и круглые формы сосны горной Хампи, дополненные мягкими фонтанами лиственницы японской Пендула.
Автор проекта: Алена Арсеньева. Реализация проекта и ведение работ - Владимир Чичмарь
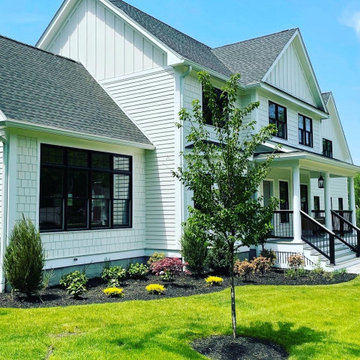
Foundation plantings, front yard garden, and evergreen privacy screen for new construction modern farmhouse.
Idées déco pour un grand jardin contemporain avec des solutions pour vis-à-vis, une exposition partiellement ombragée et des pavés en béton.
Idées déco pour un grand jardin contemporain avec des solutions pour vis-à-vis, une exposition partiellement ombragée et des pavés en béton.
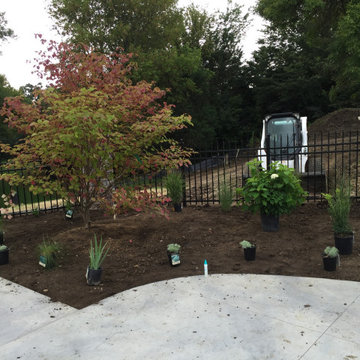
Idées déco pour un grand jardin arrière campagne l'été avec une exposition ensoleillée, des solutions pour vis-à-vis et des pavés en béton.
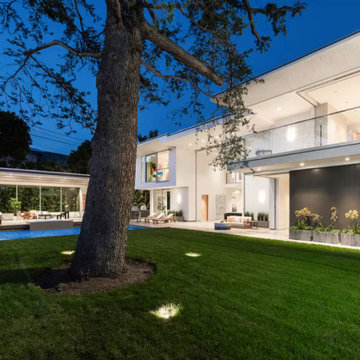
sod
Inspiration pour un petit xéropaysage arrière design au printemps avec des solutions pour vis-à-vis, une exposition ensoleillée, des pavés en béton et une clôture en pierre.
Inspiration pour un petit xéropaysage arrière design au printemps avec des solutions pour vis-à-vis, une exposition ensoleillée, des pavés en béton et une clôture en pierre.
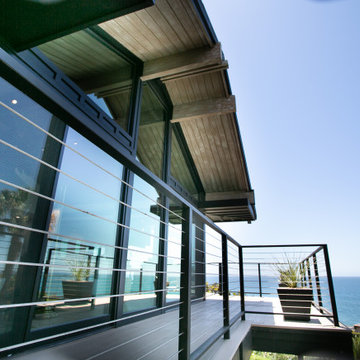
Malibu Views
Réalisation d'un jardin arrière design l'été avec des solutions pour vis-à-vis, une exposition ensoleillée et des pavés en béton.
Réalisation d'un jardin arrière design l'été avec des solutions pour vis-à-vis, une exposition ensoleillée et des pavés en béton.
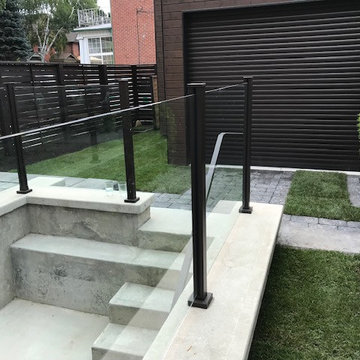
Cette photo montre un petit jardin arrière tendance avec des solutions pour vis-à-vis, une exposition partiellement ombragée et des pavés en béton.
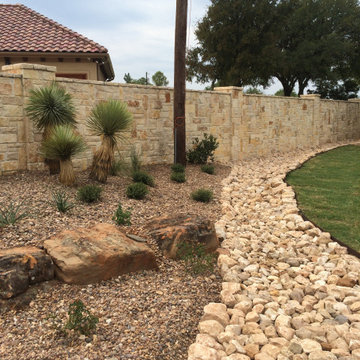
Inspiration pour une grande allée carrossable arrière chalet avec des solutions pour vis-à-vis, une exposition ensoleillée et des pavés en béton.
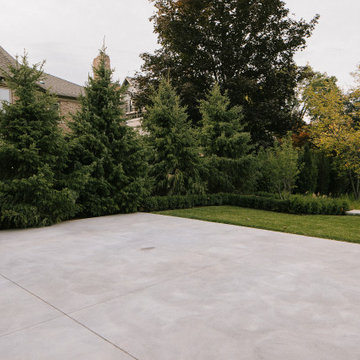
The goal was to build an oasis for the homeowners’ young children that could be enjoyed for generations while preserving the architectural integrity and historical features of their home. We designed and built the front landscaping at the home, and did the building at the back of the home. The pool and pool cabana were already existing on site. We added multiple retaining walls, a pergola, a patio, staircases and landings, walkways, privacy walls and privacy plantings, and significant gardens to this project. We re-used existing brick from the site, as well as the existing water feature.
The water feature, driveway walls, and front pillars were all made of Reclaimed Brick. Indiana Limestone was used for the water feature cap, wall copings, front walkway, and front stepping stones. The profile of the coping stone was custom-made for this project to mimic the molding details on the exterior of the home. All backyard retaining walls were made of Ebel Riada Natural Walling Stone, and Owen Sound Brown Flagstone was used for all backyard walkways, patios, and stepping stones. The joints in the flagstone pool patio were filled with artificial turf. We built a new pergola, which we installed below the Wisteria before removing the existing pergola. Lifting the plant and structure opened up the back-patio doors of the home, transforming the view inside and out.
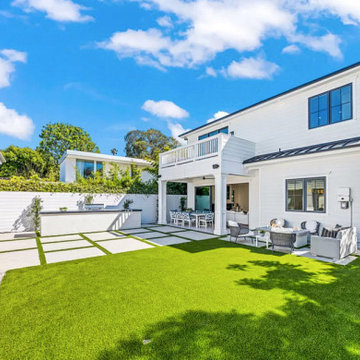
backyard remodel
Exemple d'un petit xéropaysage arrière tendance au printemps avec des solutions pour vis-à-vis, une exposition ensoleillée, des pavés en béton et une clôture en pierre.
Exemple d'un petit xéropaysage arrière tendance au printemps avec des solutions pour vis-à-vis, une exposition ensoleillée, des pavés en béton et une clôture en pierre.
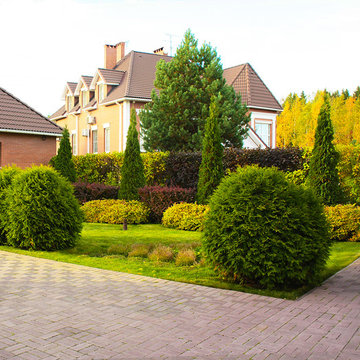
Живая изгородь из трех уровней. Первый уровень, самый низкий - спирея японская Голден Принцесс высажена перед барбарисом Турберга Голден Ринг и туей западной Смарагд. Самая высокая часть живой изгороди из пузыреплодника калинолистного Дьябло и Лютеус.
Низкая часть живой изгороди хорошо смотрится на фоне газона и прикрывает нижнюю часть пузыреплодника, которая всегда оголяется.
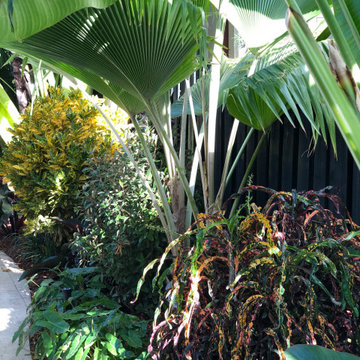
Idées déco pour un petit jardin arrière contemporain avec des solutions pour vis-à-vis, une exposition partiellement ombragée et des pavés en béton.
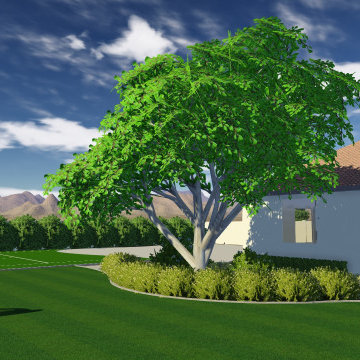
1 Acre in Gilbert that needed a complete transformation from bad grass and desert plants to this lush dream home in prime Gilbert! Raised planters and hedges surrounding existing trees, new pavers, fire features - fireplace and fire pits, flower beds, new shrubs, trees, landscape lighting, sunken pool dining cabana, swim up bar, tennis court, soccer field, edible garden, iron trellis, private garden, and stunning paver entryways.
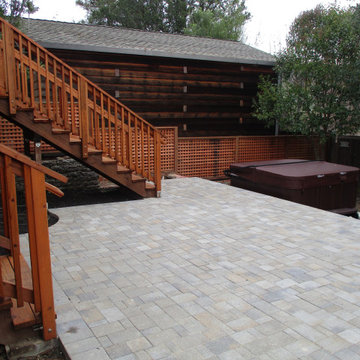
For this backyard we regarded the entire lot. To maximize the backyard space, we used Redwood boards to created two decks, 1) an upper deck level with the upper unit, with wrapping stairs landing on a paver patio, and 2) a lower deck level with the lower unit and connecting to the main patio. The steep driveway was regraded with drainage and stairs to provide an activity patio with seating and custom built shed. We repurposed about 60 percent of the demoed concrete to build urbanite retaining walls along the Eastern side of the house. A Belgard Paver patio defines the main entertaining space, with stairs that lead to a flagstone patio and spa, small fescue lawn, and perimeter of edible fruit trees.
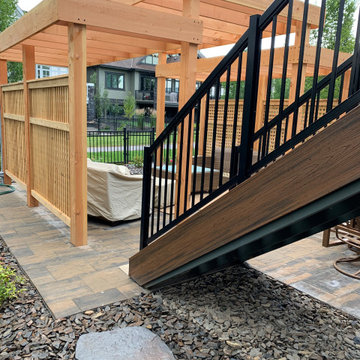
Our client contacted us wanting to create a relatively maintenance free yard that focuses on relaxing family time spent in the sun as opposed to yard work. We designed and built the project utilizing synthetic grass, aggregate bedding and wonderful paving stone patio with a large cedar privacy pergola as the main focal point. Lighting & concrete edging along with step stones finished off this stunning project!!
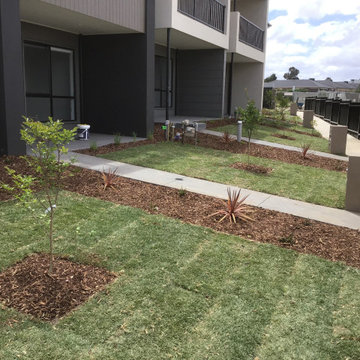
Inspiration pour un grand jardin latéral design avec des solutions pour vis-à-vis, une exposition partiellement ombragée et des pavés en béton.
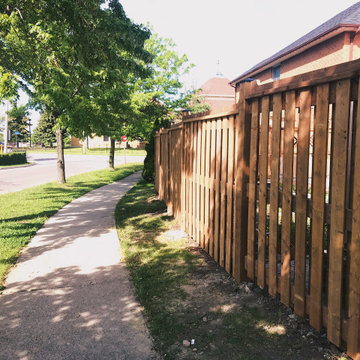
A fence replaced on a big corner lot in Mississauga. The fence originally built with 4 x 4 posts and the homeowner would like to upgrade to a stronger 6 x 6 posts. The Air Flow design fence allows the wind to pass through the fence, which the client able to enjoy in the backyard. Also, the gaps between the fence are perfect to keep privacy for them. The Client upgraded the gates with diamond insert and combined with a modern style arbor.
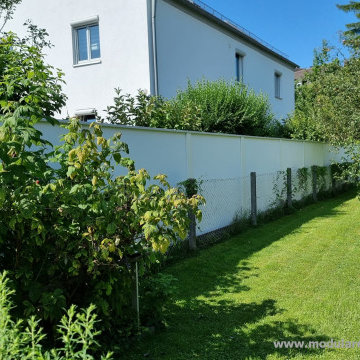
Das Modulare Wandsystem bietet Lärmschutz und Windschutz und ist ein moderner Sichtschutz, bzw. eine moderne Trennwande im Garten.
Die Einsatzmöglichkeiten sind nahezu unbegrenzt: Lärmschutzwand, Sichtschutz gegenüber Nachbarn, dekorative Begrenzung des Gartens, Wind- und Sichtschutz auf Balkon und Terrassen, eine Fertigmauer / Fertigwand um Ihr Schwimmbad herum, individuelle Außengestaltung am Pool
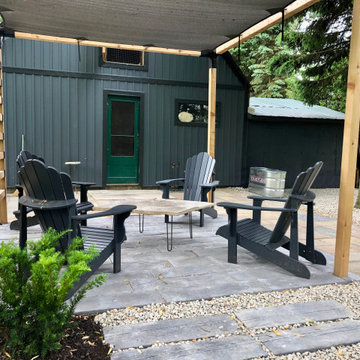
Cette photo montre un jardin arrière nature avec des solutions pour vis-à-vis, une exposition partiellement ombragée, des pavés en béton et une clôture en bois.
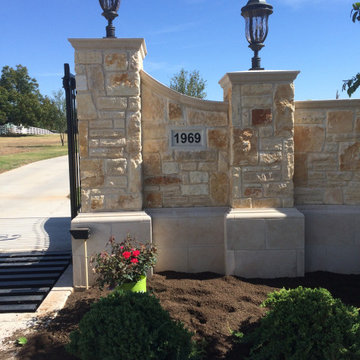
Exemple d'une grande allée carrossable arrière chic avec des solutions pour vis-à-vis, une exposition ensoleillée et des pavés en béton.
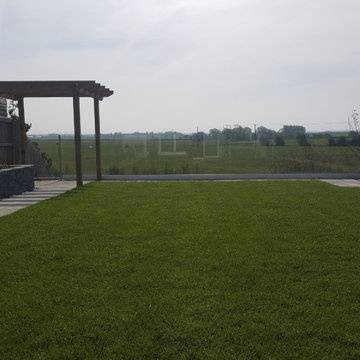
Origin Architectural recently completed this installation of a frameless glass balustrade in Blackpool in Lancashire. The customer wanted to enjoy the unrivalled views of the fields at the back of his garden and did not want a handrail to interrupt this. (Since there was no drop at the end of the balustrade regulations allow for no handrail.) He also specified that he wanted to have a gate at the end of the frameless glass to allow him to take their dog for a walk in the nearby fields! After these discussions, we started designing the balustrade with our customer. To read more about how this balustrade was designed and installed visit our blog on our website.
Idées déco de jardins avec des solutions pour vis-à-vis et des pavés en béton
9