Idées déco de jardins avec des solutions pour vis-à-vis et une clôture en métal
Trier par :
Budget
Trier par:Populaires du jour
1 - 20 sur 160 photos
1 sur 3
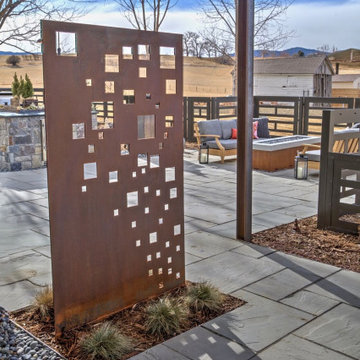
Custom steel art screen designed to match the continuous interior and exterior color palette separates the master bedroom patio from the public outdoor rooms. The custom TLC Steel pergola is scaled to fit this particular patio, creating a sense of place and intimacy.
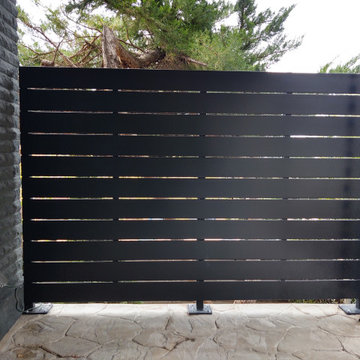
Custom steel fence with matching gate.
Cette image montre un jardin arrière minimaliste de taille moyenne avec des solutions pour vis-à-vis et une clôture en métal.
Cette image montre un jardin arrière minimaliste de taille moyenne avec des solutions pour vis-à-vis et une clôture en métal.
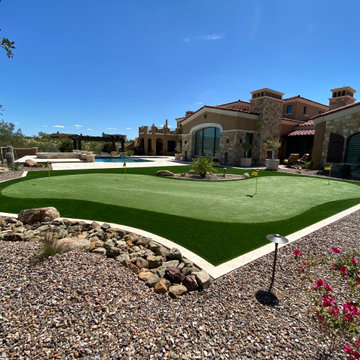
Hardscaping, garden, putting green, inground pool, spa, swim up bar and pergola.
Idée de décoration pour un très grand jardin design avec des solutions pour vis-à-vis, une exposition ensoleillée, des pavés en béton et une clôture en métal.
Idée de décoration pour un très grand jardin design avec des solutions pour vis-à-vis, une exposition ensoleillée, des pavés en béton et une clôture en métal.
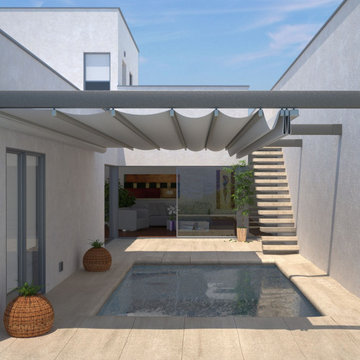
This garden is the perfect depiction of an intimate and modern outdoor living area. Cove House utilises a fully automated IQ Outdoor Living Retractable Awning.
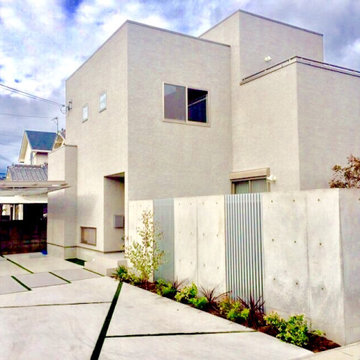
CUBEハウスに合うデザインを考え、シンプルにまとめました。【中庭で過ごす休日】をテーマにRCで壁を作り視線を遮りプライベート空間を確保。
高い壁により明るさが無くなる為、格子フェンスを合わせ明るさも確保しました。
フェンスの内と外に植栽を施し、鮮やかな木々は施主様、通りがかった人々も和ませます。
Réalisation d'une allée carrossable avant minimaliste au printemps avec des solutions pour vis-à-vis, une exposition ensoleillée, des pavés en béton et une clôture en métal.
Réalisation d'une allée carrossable avant minimaliste au printemps avec des solutions pour vis-à-vis, une exposition ensoleillée, des pavés en béton et une clôture en métal.
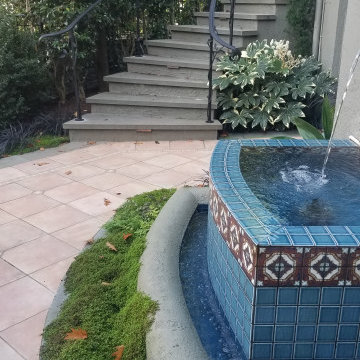
Grotto water feature
Réalisation d'un jardin sur cour méditerranéen l'été avec des solutions pour vis-à-vis, des pavés en béton et une clôture en métal.
Réalisation d'un jardin sur cour méditerranéen l'été avec des solutions pour vis-à-vis, des pavés en béton et une clôture en métal.
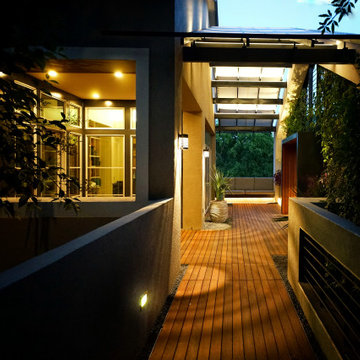
Walking along the warm ipe wood deck to the softly-lit second floor entry way.
Cette image montre un petit jardin à la française avant minimaliste l'été avec des solutions pour vis-à-vis, une exposition partiellement ombragée, une terrasse en bois et une clôture en métal.
Cette image montre un petit jardin à la française avant minimaliste l'été avec des solutions pour vis-à-vis, une exposition partiellement ombragée, une terrasse en bois et une clôture en métal.
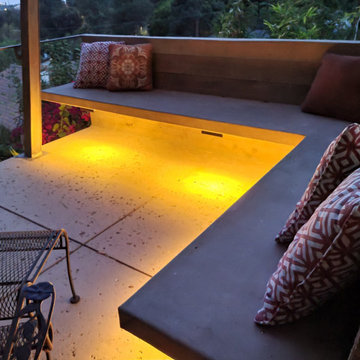
Custom built for fire resistance. Board formed concrete seating and patio. Color added to blend into the existing granite hillside. Salt finish adds texture to camouflage into the surroundings. Custom metal pergola and under bench lighting add to the uniqueness of this hilltop hangout.
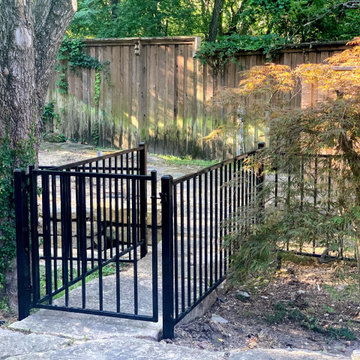
This client wanted a custom wrought iron fence so that dogs and children alike couldn't access a dangerous ditch area of their backyard. The end result was a 100' + long, winding wrought iron fence that split the enormous backyard in two with a diagonal streak.
This little piece of wrought iron innovation also included three gates with access to an outdoor patio, and entrances and exits to the other side of the backyard.
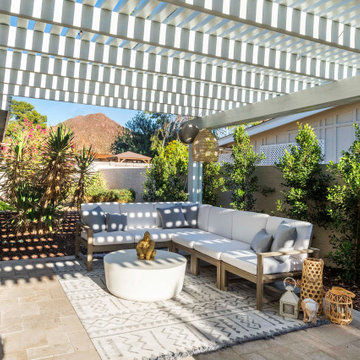
Idées déco pour un jardin latéral campagne avec des solutions pour vis-à-vis, une exposition partiellement ombragée, une terrasse en bois et une clôture en métal.
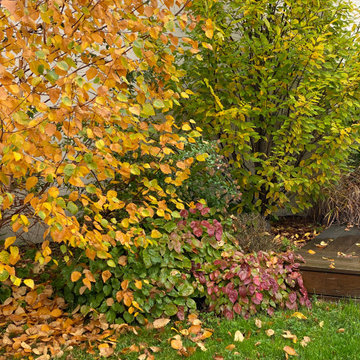
Bientôt le mur du voisin disparaîtra derrière les feuillages
Réalisation d'un grand jardin champêtre au printemps avec des solutions pour vis-à-vis, une exposition partiellement ombragée, une terrasse en bois et une clôture en métal.
Réalisation d'un grand jardin champêtre au printemps avec des solutions pour vis-à-vis, une exposition partiellement ombragée, une terrasse en bois et une clôture en métal.

Weather House is a bespoke home for a young, nature-loving family on a quintessentially compact Northcote block.
Our clients Claire and Brent cherished the character of their century-old worker's cottage but required more considered space and flexibility in their home. Claire and Brent are camping enthusiasts, and in response their house is a love letter to the outdoors: a rich, durable environment infused with the grounded ambience of being in nature.
From the street, the dark cladding of the sensitive rear extension echoes the existing cottage!s roofline, becoming a subtle shadow of the original house in both form and tone. As you move through the home, the double-height extension invites the climate and native landscaping inside at every turn. The light-bathed lounge, dining room and kitchen are anchored around, and seamlessly connected to, a versatile outdoor living area. A double-sided fireplace embedded into the house’s rear wall brings warmth and ambience to the lounge, and inspires a campfire atmosphere in the back yard.
Championing tactility and durability, the material palette features polished concrete floors, blackbutt timber joinery and concrete brick walls. Peach and sage tones are employed as accents throughout the lower level, and amplified upstairs where sage forms the tonal base for the moody main bedroom. An adjacent private deck creates an additional tether to the outdoors, and houses planters and trellises that will decorate the home’s exterior with greenery.
From the tactile and textured finishes of the interior to the surrounding Australian native garden that you just want to touch, the house encapsulates the feeling of being part of the outdoors; like Claire and Brent are camping at home. It is a tribute to Mother Nature, Weather House’s muse.
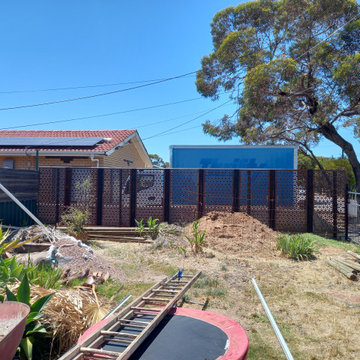
Securing my fence line with a DIY fence using laser cut panels from Bunnings. Future driveway access planned along here which gets full afternoon sun.
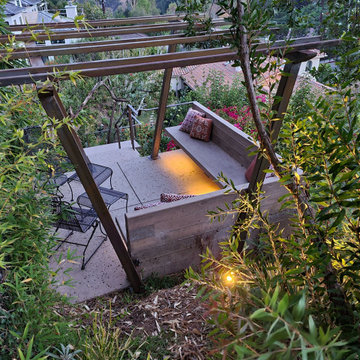
Custom built for fire resistance. Board formed concrete seating and patio. Color added to blend into the existing granite hillside. Salt finish adds texture to camouflage into the surroundings. Custom metal pergola and under bench lighting add to the uniqueness of this hilltop hangout.
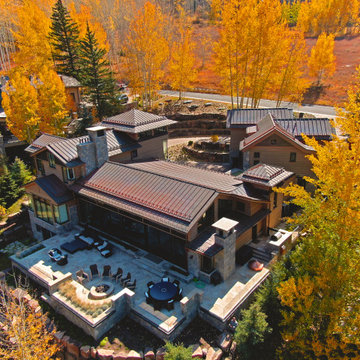
The steep site presented challenges for access and useable spaces to be developed. We surround the home with multiple exterior spaces to utilize for a closer connection with the natural environment.
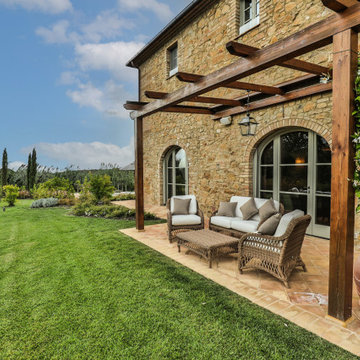
Esterno casale - zona lettura
Aménagement d'un très grand jardin à la française avant méditerranéen l'automne avec des solutions pour vis-à-vis, une exposition ensoleillée, un paillis et une clôture en métal.
Aménagement d'un très grand jardin à la française avant méditerranéen l'automne avec des solutions pour vis-à-vis, une exposition ensoleillée, un paillis et une clôture en métal.
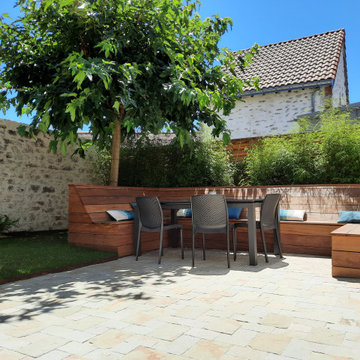
Jardin des 5 sens_
Vue sur le jardin aménagé sur mesure avec ses banquettes coffres en bois exotique, ses bordures en acier Corten et son esplanade en pierre naturelle. Palissades bois et massifs de plantations pour isoler les vis-à-vis
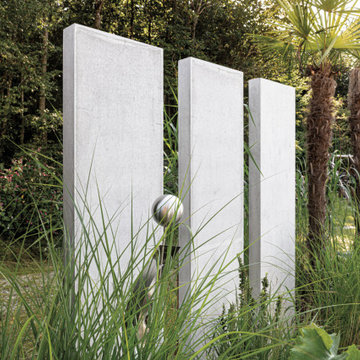
GDM.MASSIMO stele
Idées déco pour un jardin latéral scandinave l'été avec des solutions pour vis-à-vis, une exposition ensoleillée, des pavés en béton et une clôture en métal.
Idées déco pour un jardin latéral scandinave l'été avec des solutions pour vis-à-vis, une exposition ensoleillée, des pavés en béton et une clôture en métal.
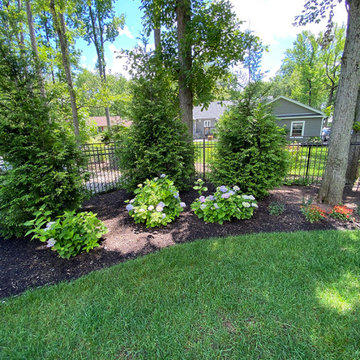
Detail of backyard patio and pool project featuring assorted landscape plantings
Réalisation d'un grand jardin arrière tradition l'été avec des solutions pour vis-à-vis, une exposition partiellement ombragée et une clôture en métal.
Réalisation d'un grand jardin arrière tradition l'été avec des solutions pour vis-à-vis, une exposition partiellement ombragée et une clôture en métal.
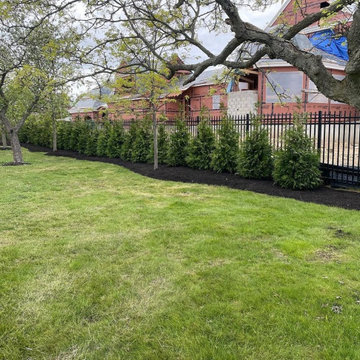
Inspiration pour un jardin de taille moyenne avec des solutions pour vis-à-vis et une clôture en métal.
Idées déco de jardins avec des solutions pour vis-à-vis et une clôture en métal
1