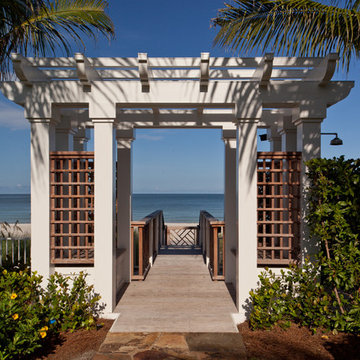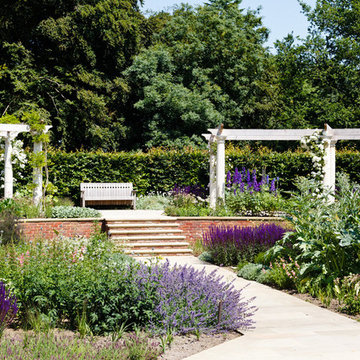Idées déco de jardins avec pergola avec une bordure
Trier par :
Budget
Trier par:Populaires du jour
161 - 180 sur 2 266 photos
1 sur 3
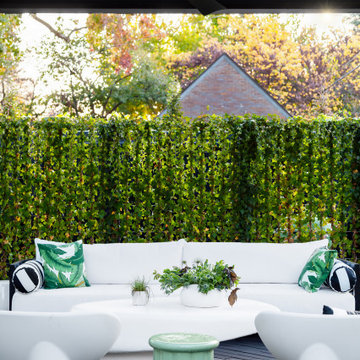
Modern Landscape Design, Indianapolis, Butler-Tarkington Neighborhood - Hara Design LLC (designer) - Christopher Short, Derek Mills, Paul Reynolds, Architects, HAUS Architecture + WERK | Building Modern - Construction Managers - Architect Custom Builders
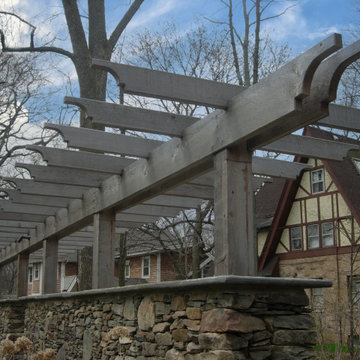
Cette photo montre un grand jardin avec pergola arrière chic l'été avec une exposition ombragée, des pavés en pierre naturelle et une clôture en pierre.
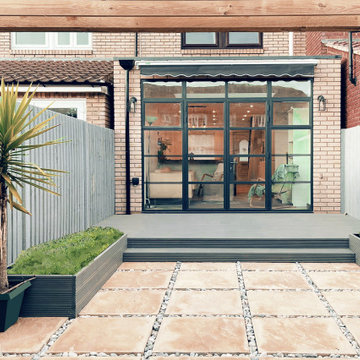
Idée de décoration pour un petit jardin arrière design l'été avec une exposition ensoleillée, des pavés en béton et une clôture en bois.
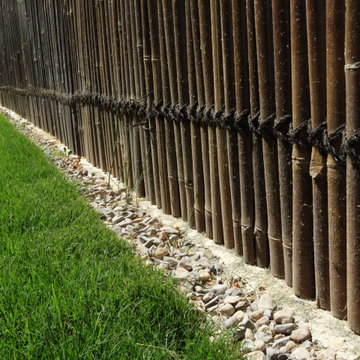
Idée de décoration pour une grande allée carrossable ethnique avec une bordure, une pente, une colline ou un talus et une clôture en bois.
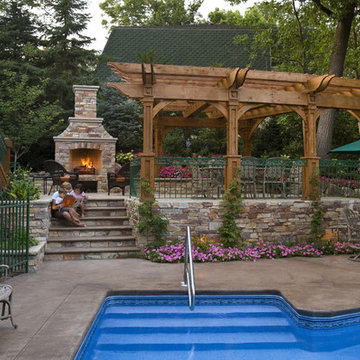
This home is perched at the top of a steep hill that descends to a small lake. The slopes were eroding, the outdoor dining areas were too small and the wooden timber walls and steps were beginning to fail.
Our simple, richly detailed solution demonstrates Windsor's ability to work with our clients and creatively solve landscape issues. A large wooden deck, a stone terrace, and a sinuous stone wall replaced the old deck and steps.
The magnificent swimming pool is now surrounded by warm patterned concrete tiles; the terrace is home to a large overhead wood pergola for shelter from the sun, a stone fireplace for evening entertainment, and a lively cascading waterfall.
This project earned Windsor Companies a Merit Award for Excellence in Landscape Design by the Minnesota Nursery and Landscape Association.
Photos by Paul Crosby.
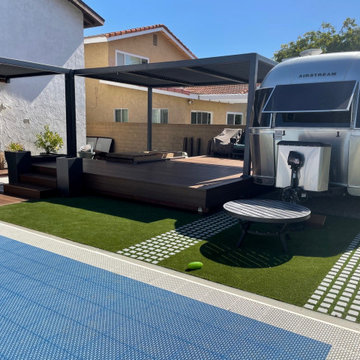
Back yard project
concrete work, remove a tree, retaining wall w/ grading, re-do back patio w/ 3x4 concrete slabs w/ gravel and mexican beach pebbles, drive-able turf block w/ gravel for RV parking, wood deck, with steps, japanese soaking tub and pergola for full shade
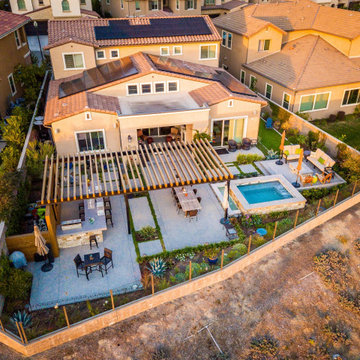
Above-ground hot tub centered in this multi-use garden. Featuring a large outdoor dining space, outdoor kitchen, horizontal wood backdrop w/ built-in TV entertainment center, and modern-industrial patio cover.
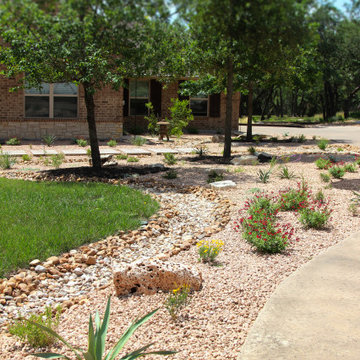
The existing excavated limestone boulders were strategically repositioned to not only serve as functional components but also as visually striking features to the modified design of the dry creek pathways and planted areas.
The trees are viewed as an opportunity to utilize dark Whittlesey mulch to provide contrast, water retention, and tie in to other defined beds and oak clusters on the property.
The front walk is comprised of sawn limestone pavers surrounded by crushed limestone rock mulch and accented by river rock dry creek bed that follows through to the backyard. The pavers lead down to a poured-in-place concrete path that grants access to outdoor utilities and matches the driveway seamlessly.
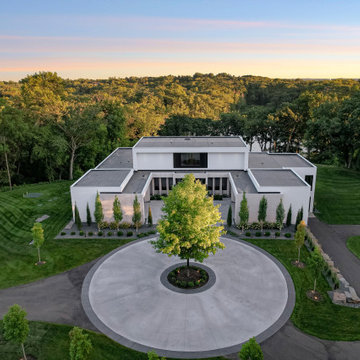
Livit Site + Structure, Inver Grove Heights, Minnesota, 2022 Regional CotY Award Winner, Residential Landscape Design/Outdoor Living Over $250,000
Idées déco pour une grande allée carrossable avant moderne avec une bordure.
Idées déco pour une grande allée carrossable avant moderne avec une bordure.
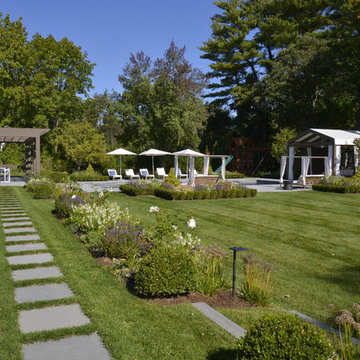
Peter Krupenye
Exemple d'un très grand jardin avec pergola arrière chic avec une exposition ensoleillée et des pavés en béton.
Exemple d'un très grand jardin avec pergola arrière chic avec une exposition ensoleillée et des pavés en béton.
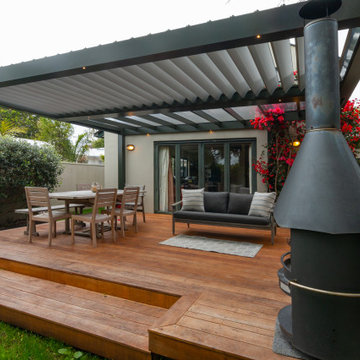
Fireplace on the deck for warmth and pergola with glass for light and Louvre roof for shade
Exemple d'un jardin avec pergola chic l'hiver avec une exposition ensoleillée, une terrasse en bois et une clôture en bois.
Exemple d'un jardin avec pergola chic l'hiver avec une exposition ensoleillée, une terrasse en bois et une clôture en bois.
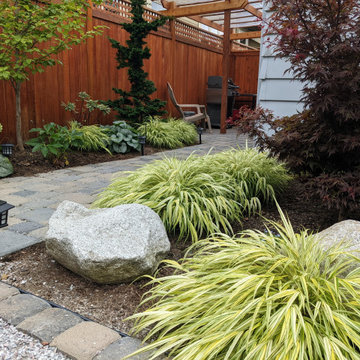
Inspiration pour un petit jardin avec pergola arrière craftsman l'automne avec une exposition ombragée, des pavés en béton et une clôture en bois.
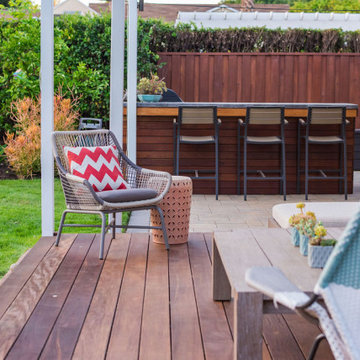
This Project Includes Ipe Decking, Outdoor Kitchen, Patio Cover, Fencing, Planting, Sodding & Irrigation
Aménagement d'un jardin avec pergola arrière contemporain de taille moyenne et au printemps avec une exposition ensoleillée, une terrasse en bois et une clôture en bois.
Aménagement d'un jardin avec pergola arrière contemporain de taille moyenne et au printemps avec une exposition ensoleillée, une terrasse en bois et une clôture en bois.
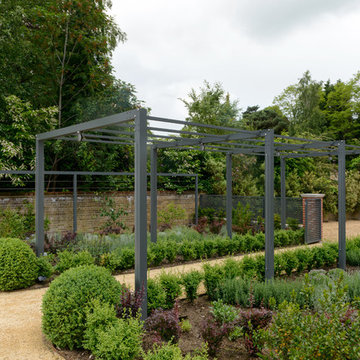
The Contemporary Arch & Pergola Walkway is an ideal destination to relax and enjoy the garden when covered in roses, wisteria and other scented ramblers, or create a shaded floral walkway to lead from one section of the garden to another.
The Arch framework is made from substantial 10cm/4" square aluminium uprights and cross bars with an impressive 3.2mm wall thickness - heavy, robust, yet light in appearance that combines extremely well with modern, traditional, urban or country homes.
To create a Pergola the arches are joined using 38mm square linking bars. All the framework is non-corrosive, powder coated in a stylish anthracite grey and is guaranteed for 15 years.
The Arches have steel “L” plate electro-plated corner joints which are secured with discreet bolts. The Arch is floor mounted with floor fixing plates, optional bolts are available to secure the upright floor plates.
The Contemporary Arch can be ordered as a stand alone garden arch, or of you are looking to create a contemporay pergola walkway, simple select the base unit and then select as many extensions kits as you need for the length of your walkway.
Buying Options
(A) Single Contemporary Arch - ARC-483 - 2.4m Wide x 2.4m High - position alone to frame a vista or separate sections of the garden.
(B) Pergola Base Unit - ARC-484 - 2.4m Wide x 2.4m High x 2.5cm Length – Includes 2 Arches and linking bars. Use alone for a special outdoor space ideal for dining or entertaining.
(C) Pergola Extension Kits – ARC-485 - 2.4m Wide x 2.5m High x 2.5m Length - includes 1 Arch and linking bars. Add these single upright extension kits to the Pergola Base unit to create a walkway of any desired length.
Width
Height (Above Ground)
Length
Code
Single Arch (A)
2.4m/7ft 10"
2.4m/7ft 10"
N/A
ARC-483
Pergola Base Unit (B)
2.4m/7ft 10"
2.4m/7ft 10"
2.5m/8ft 2"
ARC-484
Pergola Extension Kit (C)
2.4m/7ft 10"
2.4m/7ft 10"
2.5m/8ft 2"
ARC-485
Fixings for the Arch & Pergola:-
Each Arch Upright has a footplate with 4 holes for floor mounting to decking, concrete or other suitable surface. Stainless Steel through bolts are available separately if required.
Add fixing pins separately:
Stainless Steel Through Bolts x 16 (For Pergola Base Unit) ARC-487
Stainless Steel Through Bolts x 8 (For Single Hoop & Pergola Extension Kits) ARC-486
Contemporary Single Arch
Contemporary Pergola Drawing
Specifications:-
Arches use substantial 10cm/4”square aluminium uprights and cross bars with an impressive 3.2mm wall thickness
Pergola aluminium linking bars are 38mm square and 1.63mm wall thickness
All framework is non-corrosive, powder coated anthracite grey and guaranteed for 15 years
Steel “L” plate electro-plated corner joints are secured with discreet bolts
Floor mounted with floor fixing plates; optional bolts available to secure the upright floor plates
Arches are 2.4m Wide x 2.4m High
Pergola Base Unit measure 2.4m W x 2.4m H x 2.5m Span - includes 2 arches and pergola linking bars
Pergola Extension Kits measure 2.4m W x 2.4m H x 2.5m Span - Includes 1 arch and pergola linking bars
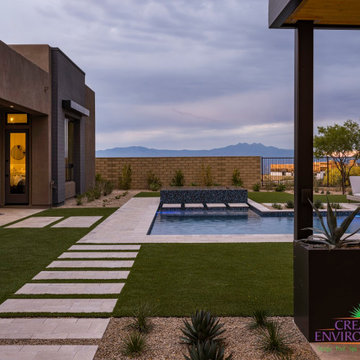
We provide award-winning pool, spa, landscape design, and construction services. Consult with our designers today by calling (480) 777-9305.
Exemple d'un très grand jardin moderne l'été avec une exposition partiellement ombragée, des pavés en béton et une clôture en métal.
Exemple d'un très grand jardin moderne l'été avec une exposition partiellement ombragée, des pavés en béton et une clôture en métal.
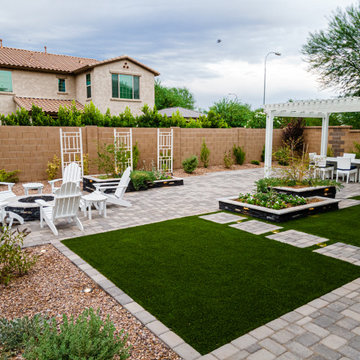
Aménagement d'un jardin arrière classique de taille moyenne et l'été avec une exposition ensoleillée et des pavés en béton.
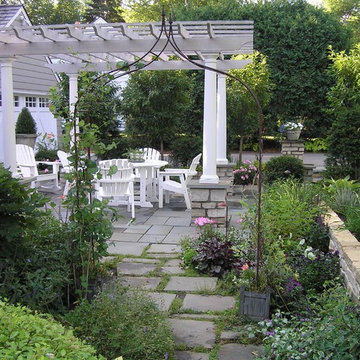
Bluestone patio with arbor
Exemple d'un jardin avec pergola arrière chic avec des pavés en pierre naturelle.
Exemple d'un jardin avec pergola arrière chic avec des pavés en pierre naturelle.
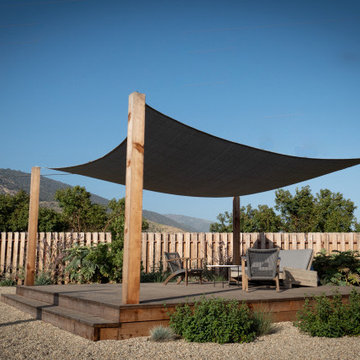
Aménagement d'un grand jardin arrière scandinave au printemps avec une exposition ensoleillée, du gravier et une clôture en bois.
Idées déco de jardins avec pergola avec une bordure
9
