Idées déco de jardins avec pergola avec une exposition ensoleillée
Trier par :
Budget
Trier par:Populaires du jour
141 - 160 sur 432 photos
1 sur 3
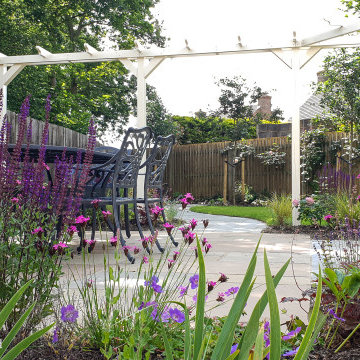
Réalisation d'un jardin avec pergola arrière tradition de taille moyenne avec une exposition ensoleillée, des pavés en pierre naturelle et une clôture en bois.
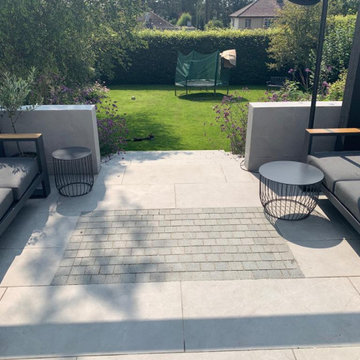
Evening Retreat with timber pergola and garden view
Aménagement d'un jardin avec pergola avant contemporain de taille moyenne et l'été avec une exposition ensoleillée et des pavés en pierre naturelle.
Aménagement d'un jardin avec pergola avant contemporain de taille moyenne et l'été avec une exposition ensoleillée et des pavés en pierre naturelle.
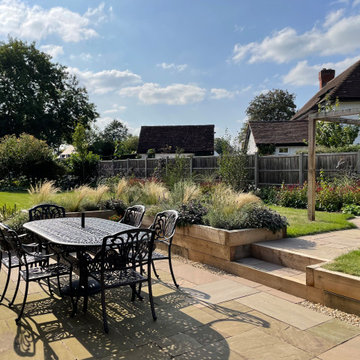
Oak framed pergola with wire trellis system and Clematis climbing. Firepit area below.
Cette image montre un jardin avec pergola arrière rustique l'été avec une exposition ensoleillée, des pavés en pierre naturelle et une clôture en bois.
Cette image montre un jardin avec pergola arrière rustique l'été avec une exposition ensoleillée, des pavés en pierre naturelle et une clôture en bois.
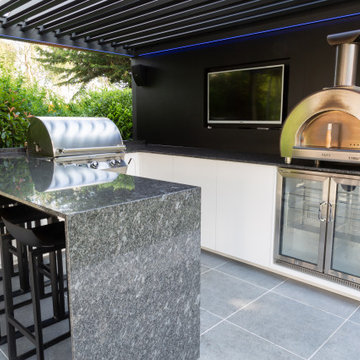
Closer shot of the kitchen area with appliances and worktops. Bar stools incorporated to allow the cook to interact with the guests/family.
Cette image montre un grand jardin arrière minimaliste l'été avec une exposition ensoleillée.
Cette image montre un grand jardin arrière minimaliste l'été avec une exposition ensoleillée.
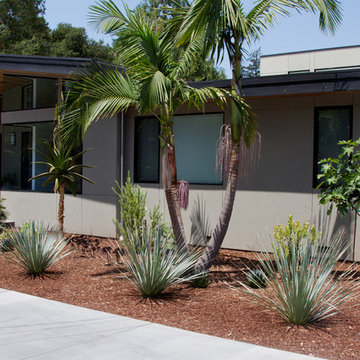
Réalisation d'un grand jardin avec pergola arrière design avec une exposition ensoleillée et une clôture en bois.
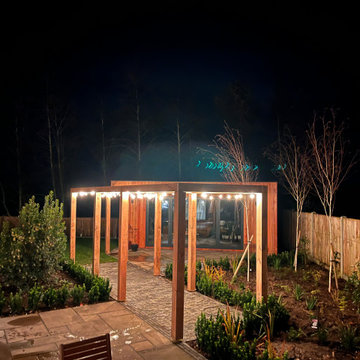
A design for contemporary Garden in Norfolk. A wide Oak Pergola links the main terrace to the bespoke garden room. Formal low hedges edge the perennial planting. Birch trees and a specimen Arbutus give immediate height. Progress photos, more to follow.
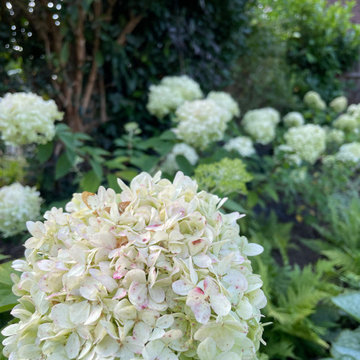
Hydrangea in semi-shade border
Idées déco pour un jardin avec pergola arrière campagne l'été avec une exposition ensoleillée, des pavés en pierre naturelle et une clôture en bois.
Idées déco pour un jardin avec pergola arrière campagne l'été avec une exposition ensoleillée, des pavés en pierre naturelle et une clôture en bois.
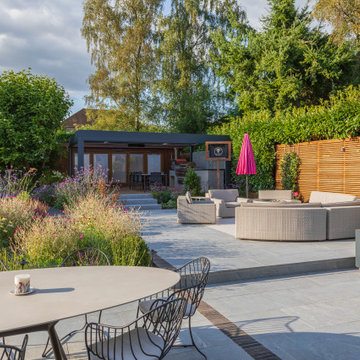
Elegant dining furniture sets the tone on the main terrace, with contemporary planting enhancing the space. on the upper terraces are spaces for lounging, cooking and eating under cover.
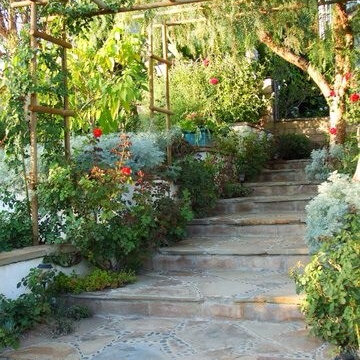
romantic formal Spanish garden with flagstone pavers and wood pergolas framing the pathway
Idées déco pour un très grand jardin arrière méditerranéen l'été avec une exposition ensoleillée, des pavés en pierre naturelle et une clôture en pierre.
Idées déco pour un très grand jardin arrière méditerranéen l'été avec une exposition ensoleillée, des pavés en pierre naturelle et une clôture en pierre.
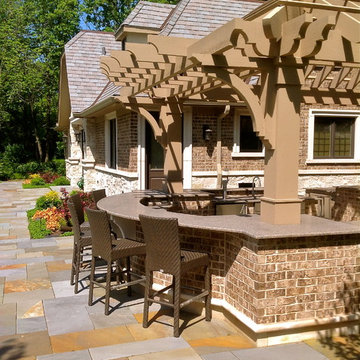
The outdoor kitchen offers bar height serving and seating, a hipped pergola roof, and close access to the pool house. Brick and limestone details match the pool and main house.
Photos by Hursthouse
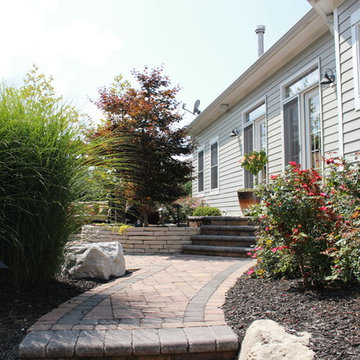
We've crafted an inviting paver walkway that elegantly connects various elements of your backyard oasis, enhancing visual appeal and providing convenient navigation.
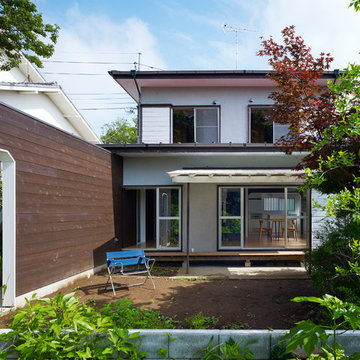
築40年の木造一戸建て住宅の改装計画。
新しいオーナーは夫婦と小さな子供達の4人家族で、敷地の南側には実家が所有する山林が広がり、東側は高台で眺めが良く、建物は古いながらも気持ちのよい周辺環境が整っていた。
ここを新たな生活の場とするため、建物の内部から外部まで敷地を横断するような、2つの大きな新規壁面(=Crossing Wall )を立てた。そうすることで建物の壁量を補充しつつ、建物内外をまたいで一体的に使えるエリアを4つ設定した。
①室内:明るいリビング・ダイニング/室外:山林に続く庭
②室内:コンパクトな家事スペース/室外:高台の物干しテラス
③室内:収納スペース/室外:倉庫が増設できる裏庭
④室内:玄関/室外:アプローチ
Crossing Wallはエリアごとに4色で塗り分けている。
既存建物には以前からの仕上げ材や造作物が残っていて、ある程度それらを取り払うにせよ、完全に消すのは難しい状況だった。そこで存在感のあるCrossing Wallを建物内外にわたって支配的に設置し、既存建物から消せない細々とした部分を相対的に目立たなくさせることで、シンプルで拡張性を感じられる空間として再構成しようと試みた。
古い建物は構造的に弱い傾向があるが、その反面、窓が多くて風通しがよく、周りの植栽が十分に育っている、といった傾向もある。短所を補いつつ長所を生かし、明快で過不足のない方法で新しい生活環境をつくりたいと考えた。
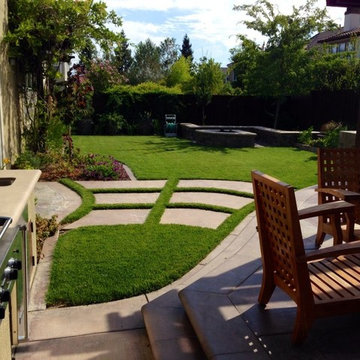
This Almaden backyard has it all for outdoor living at its finest. Featuring Sutherland Teak Furniture, custom fire pit, outdoor kitchen, elevated outdoor patio with wood pergola, raised planters and colorful landscaping
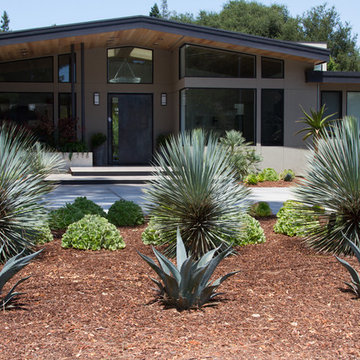
Cette photo montre un grand jardin avec pergola arrière tendance avec une exposition ensoleillée et une clôture en bois.
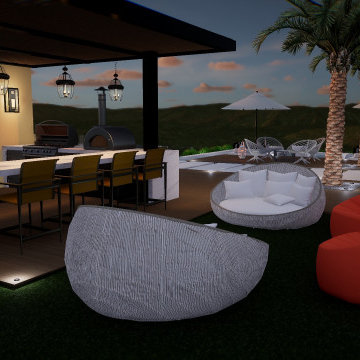
Outdoor Kitchen with dekton counters and metal frame patio cover, wood look tiles
Réalisation d'un grand jardin avec pergola arrière design avec une exposition ensoleillée et une terrasse en bois.
Réalisation d'un grand jardin avec pergola arrière design avec une exposition ensoleillée et une terrasse en bois.
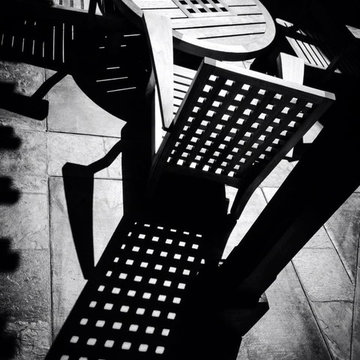
Sutherland Teak Furniture
Inspiration pour un jardin arrière design de taille moyenne et l'été avec une exposition ensoleillée, des pavés en béton et une clôture en bois.
Inspiration pour un jardin arrière design de taille moyenne et l'été avec une exposition ensoleillée, des pavés en béton et une clôture en bois.
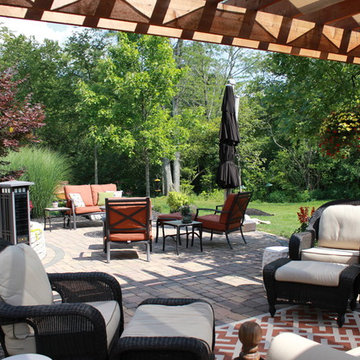
A stunning patio now stands as the perfect spot for outdoor dining, entertaining, or simply unwinding with family and friends, seamlessly complementing your home's architecture and personal style.
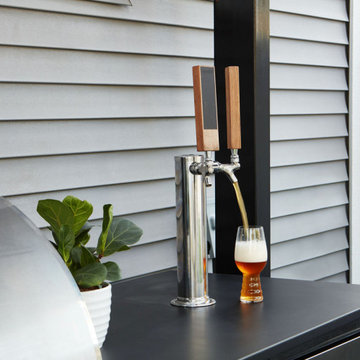
This gorgeous Chicago backyard was designed and developed in several stages. First Rooftopia removed a damaged concrete slab, installed a new porcelain paver patio and rebuilt a fresh and modern stairway to the backdoor. The next phase of the project involved building a large custom pergola to keep the space open while providing shade and allow for more accent lighting over the dining and lounge. The outdoor kitchen incorporates a grill with a smoker and a double tap kegerator to pour refreshing hoppy beverages for those much anticipated post Covid summer gatherings! The garden bed has a mix of perennial grasses and flowers that accentuate the lemon yellow dining chairs with pops of orange for an overall joyful summer vibe.
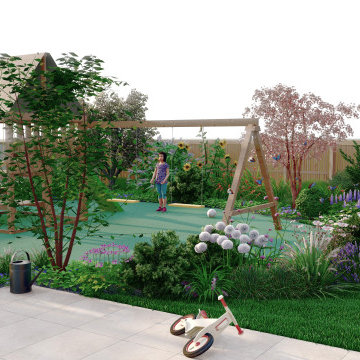
Family Garden Design in Gullane, East Lothian, a functional, well-planned space with many possibilities for spending time outdoors for both children and adults.
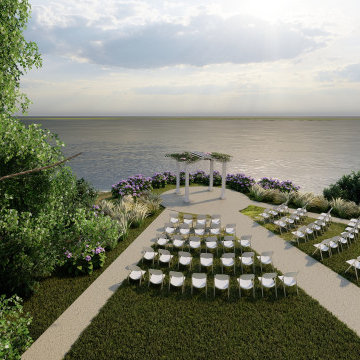
This gorgeous wedding pavilion situated on hill with a direct view of the water. Redesigned walkways and a planted pergola would make this an unforgettable spot.
Idées déco de jardins avec pergola avec une exposition ensoleillée
8