Idées déco de jardins avec un foyer extérieur et pierres et graviers
Trier par :
Budget
Trier par:Populaires du jour
21 - 40 sur 13 094 photos
1 sur 3
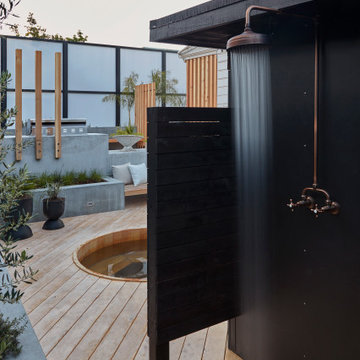
ADU was designed to extend with a screen to hide a shower for quick rinse before and after hot tub. Its a calm private spot.
Cette photo montre un grand xéropaysage arrière moderne avec un foyer extérieur, une exposition ensoleillée et une terrasse en bois.
Cette photo montre un grand xéropaysage arrière moderne avec un foyer extérieur, une exposition ensoleillée et une terrasse en bois.
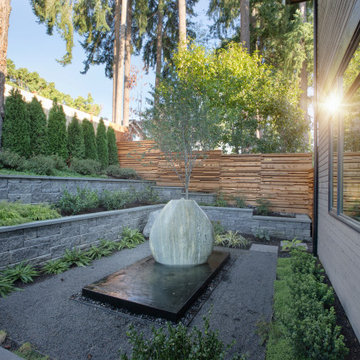
Idées déco pour un jardin à la française arrière moderne de taille moyenne avec pierres et graviers, une exposition ensoleillée et des pavés en pierre naturelle.
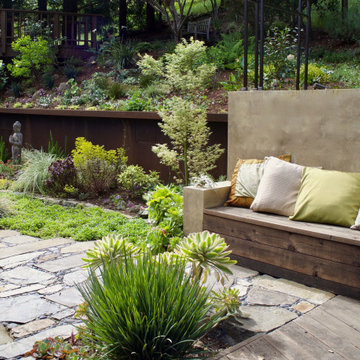
patio area
Idée de décoration pour un petit jardin arrière asiatique l'été avec pierres et graviers, une exposition partiellement ombragée et des galets de rivière.
Idée de décoration pour un petit jardin arrière asiatique l'été avec pierres et graviers, une exposition partiellement ombragée et des galets de rivière.
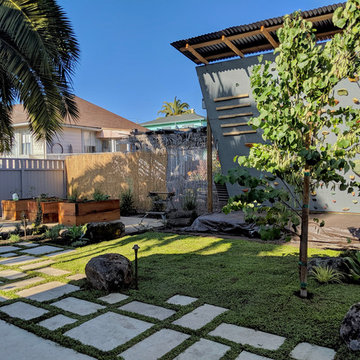
Inspiration pour un xéropaysage arrière design de taille moyenne et l'été avec pierres et graviers, une exposition partiellement ombragée et des pavés en béton.
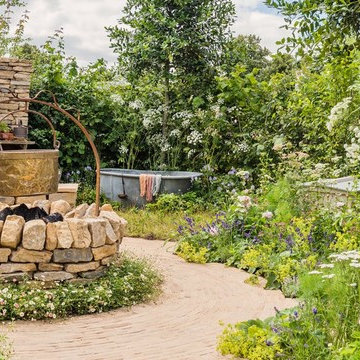
Designed by Pollyanna Wilkinson, and inspired by botanical crafts, the garden explored how we can create beautiful objects from the plants that we grow. Crafts included natural dyes, herbal medicines, flower pressing and willow weaving. As well as their decorative value, the plants in this country garden all have a purpose, whether it be medicinal, edible or practical. Our Native Mix instant hedge created a framework for the garden’s features, which form a sanctuary where creativity can thrive. We also supplied the trees for this beautiful garden. Built by Burnham Landscaping.
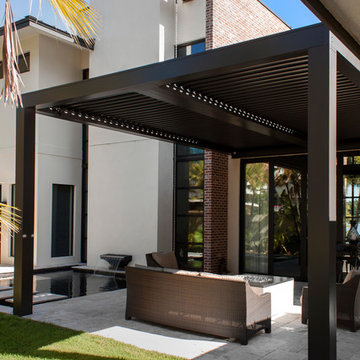
Simple, clean design.
Idée de décoration pour un grand jardin à la française arrière urbain l'été avec un foyer extérieur, une exposition ombragée et des pavés en pierre naturelle.
Idée de décoration pour un grand jardin à la française arrière urbain l'été avec un foyer extérieur, une exposition ombragée et des pavés en pierre naturelle.
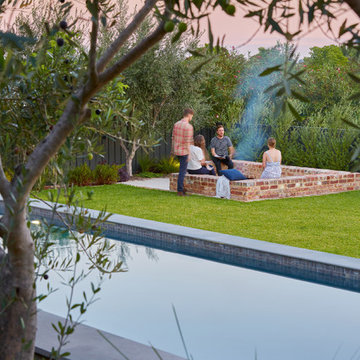
Centred around an expansive raised grass area, this residential garden has been designed to showcase the sweeping views of Perth’s skyline.
A fire pit flanked by raised recycled brick seating walls anchors the southern end of the garden, creating a perfect spot for entertaining.
Rows of mature olive trees help to define the edges of the space and set the tone for the plant palette. Plants have been selected primarily for their foliage colour creating visual interest throughout the year.

Courtyard - Sand Pit
Beach House at Avoca Beach by Architecture Saville Isaacs
Project Summary
Architecture Saville Isaacs
https://www.architecturesavilleisaacs.com.au/
The core idea of people living and engaging with place is an underlying principle of our practice, given expression in the manner in which this home engages with the exterior, not in a general expansive nod to view, but in a varied and intimate manner.
The interpretation of experiencing life at the beach in all its forms has been manifested in tangible spaces and places through the design of pavilions, courtyards and outdoor rooms.
Architecture Saville Isaacs
https://www.architecturesavilleisaacs.com.au/
A progression of pavilions and courtyards are strung off a circulation spine/breezeway, from street to beach: entry/car court; grassed west courtyard (existing tree); games pavilion; sand+fire courtyard (=sheltered heart); living pavilion; operable verandah; beach.
The interiors reinforce architectural design principles and place-making, allowing every space to be utilised to its optimum. There is no differentiation between architecture and interiors: Interior becomes exterior, joinery becomes space modulator, materials become textural art brought to life by the sun.
Project Description
Architecture Saville Isaacs
https://www.architecturesavilleisaacs.com.au/
The core idea of people living and engaging with place is an underlying principle of our practice, given expression in the manner in which this home engages with the exterior, not in a general expansive nod to view, but in a varied and intimate manner.
The house is designed to maximise the spectacular Avoca beachfront location with a variety of indoor and outdoor rooms in which to experience different aspects of beachside living.
Client brief: home to accommodate a small family yet expandable to accommodate multiple guest configurations, varying levels of privacy, scale and interaction.
A home which responds to its environment both functionally and aesthetically, with a preference for raw, natural and robust materials. Maximise connection – visual and physical – to beach.
The response was a series of operable spaces relating in succession, maintaining focus/connection, to the beach.
The public spaces have been designed as series of indoor/outdoor pavilions. Courtyards treated as outdoor rooms, creating ambiguity and blurring the distinction between inside and out.
A progression of pavilions and courtyards are strung off circulation spine/breezeway, from street to beach: entry/car court; grassed west courtyard (existing tree); games pavilion; sand+fire courtyard (=sheltered heart); living pavilion; operable verandah; beach.
Verandah is final transition space to beach: enclosable in winter; completely open in summer.
This project seeks to demonstrates that focusing on the interrelationship with the surrounding environment, the volumetric quality and light enhanced sculpted open spaces, as well as the tactile quality of the materials, there is no need to showcase expensive finishes and create aesthetic gymnastics. The design avoids fashion and instead works with the timeless elements of materiality, space, volume and light, seeking to achieve a sense of calm, peace and tranquillity.
Architecture Saville Isaacs
https://www.architecturesavilleisaacs.com.au/
Focus is on the tactile quality of the materials: a consistent palette of concrete, raw recycled grey ironbark, steel and natural stone. Materials selections are raw, robust, low maintenance and recyclable.
Light, natural and artificial, is used to sculpt the space and accentuate textural qualities of materials.
Passive climatic design strategies (orientation, winter solar penetration, screening/shading, thermal mass and cross ventilation) result in stable indoor temperatures, requiring minimal use of heating and cooling.
Architecture Saville Isaacs
https://www.architecturesavilleisaacs.com.au/
Accommodation is naturally ventilated by eastern sea breezes, but sheltered from harsh afternoon winds.
Both bore and rainwater are harvested for reuse.
Low VOC and non-toxic materials and finishes, hydronic floor heating and ventilation ensure a healthy indoor environment.
Project was the outcome of extensive collaboration with client, specialist consultants (including coastal erosion) and the builder.
The interpretation of experiencing life by the sea in all its forms has been manifested in tangible spaces and places through the design of the pavilions, courtyards and outdoor rooms.
The interior design has been an extension of the architectural intent, reinforcing architectural design principles and place-making, allowing every space to be utilised to its optimum capacity.
There is no differentiation between architecture and interiors: Interior becomes exterior, joinery becomes space modulator, materials become textural art brought to life by the sun.
Architecture Saville Isaacs
https://www.architecturesavilleisaacs.com.au/
https://www.architecturesavilleisaacs.com.au/
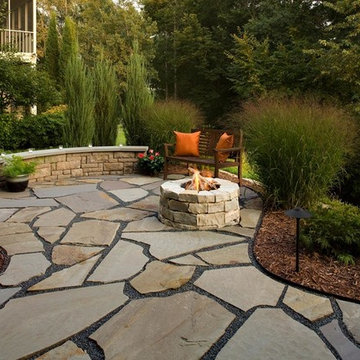
Even a small and inaccessible backyard can have a unique patio.
Idée de décoration pour un jardin arrière chalet de taille moyenne et l'été avec un foyer extérieur, une exposition partiellement ombragée et des pavés en pierre naturelle.
Idée de décoration pour un jardin arrière chalet de taille moyenne et l'été avec un foyer extérieur, une exposition partiellement ombragée et des pavés en pierre naturelle.
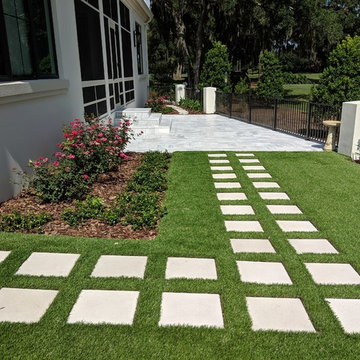
The marble pavers are cool on the feet during the long, hot summers of Florida. As that the owner is often away and desires low maintenance, we used artificial turf for her lawn.
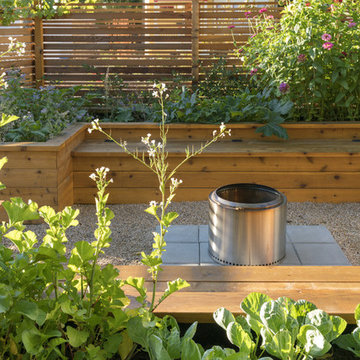
Landscape contracting by Avid Landscape.
Carpentry by Contemporary Homestead.
Photograph by Meghan Montgomery.
Idée de décoration pour un jardin arrière tradition de taille moyenne avec un foyer extérieur, une exposition ensoleillée et du gravier.
Idée de décoration pour un jardin arrière tradition de taille moyenne avec un foyer extérieur, une exposition ensoleillée et du gravier.
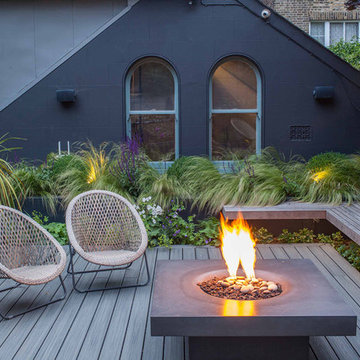
Simon Orchard Garden Design
Idées déco pour un grand jardin arrière contemporain avec une terrasse en bois et un foyer extérieur.
Idées déco pour un grand jardin arrière contemporain avec une terrasse en bois et un foyer extérieur.
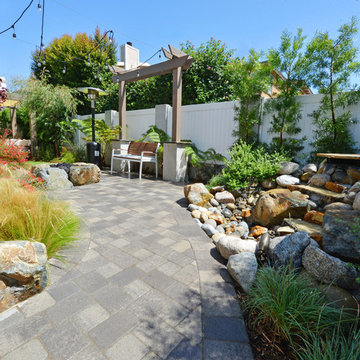
In this backyard space, the design challenge was to bring the essence of the California Mountains to Redondo Beach. As this client is an avid outdoorsman, he wanted to bring the a feel of the Sierra Nevada mountains, his happy place, home to create his very own backyard mountain retreat. Our team sourced materials that one would find in the mountains of California whilst keeping a lounge feel in mind for the secondary design criteria, a retreat. In this retreat, we created four distinct areas: the lounging area with covered pergola, fire pit area with built-in seating bench and overhead trellis complete with carnival lighting, central waterfall, and barbeque area with picnic table and overhead carnival lighting. We built a 10” x 10” rugged pergola was built out of sustainably sourced pine. The massive posts feel as though large pine trees were harvested right out of the California Mountains and crafted right on-site. The pergola was built with a retractable shade cloth so the sun can be let in for warmth in open during the colder months. The pergola and the other hard-scaped areas in the backyard were covered with a mix of gray granite and charcoal pavers. This color selection is reminiscent of the colors in California granite. Walking north from the pergola toward the fire pit area there is a mass planting of deer grasses, assortment of ferns and California coffee berries planted to mimic California Chaparral. At the other edge of this chaparral garden, sits the Cresta Boulder fire pit. Boulders were used to create this fire pit to harness the feeling of being outdoors in the wilderness. The boulders were locally sourced out of the Sierra Nevada mountain range for authenticity. In order to frame the space we installed a trellis and off the trellis runs carnival lights for night time parties. Just beyond the fire pit sits a granite boulder water fall. The waterfall is placed so that wherever you are in the yard you can see and hear the tranquil sounds of the babbling water as it circulates and recycles. The barbeque area is nestled against the backdrop of a dark green fernleaf podocarpus hedge. During the day, birds and butterflies traverse the native foliage and at night the sounds of the fire pit dance in harmony with the gentle sounds of water falling down granite pebbles making this backyard a true retreat from the chaotic noise of the city.
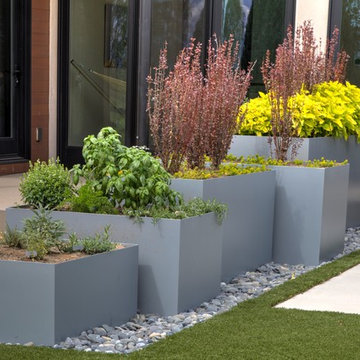
Idées déco pour un jardin à la française arrière moderne avec un foyer extérieur, une exposition ensoleillée et du gravier.
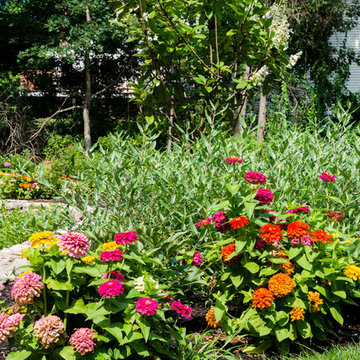
Photo by http://jessicadelaneyphotography.com/
Idées déco pour un jardin à la française arrière campagne de taille moyenne et l'été avec un foyer extérieur, une exposition partiellement ombragée et des pavés en pierre naturelle.
Idées déco pour un jardin à la française arrière campagne de taille moyenne et l'été avec un foyer extérieur, une exposition partiellement ombragée et des pavés en pierre naturelle.
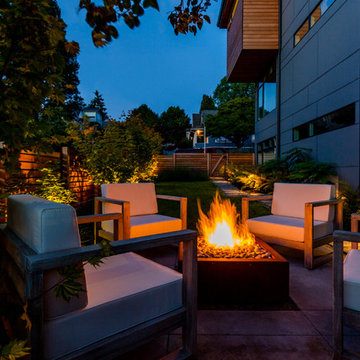
In Seattle's Fremont neighborhood SCJ Studio designed a new landscape to surround and set off a contemporary home by Coates Design Architects. The narrow spaces around the tall home needed structure and organization, and a thoughtful approach to layout and space programming. A concrete patio was installed with a Paloform Bento gas fire feature surrounded by lush, northwest planting. A horizontal board cedar fence provides privacy from the street and creates the cozy feeling of an outdoor room among the trees. LED low-voltage lighting by Kichler Lighting adds night-time warmth .
Photography by: Miranda Estes Photography
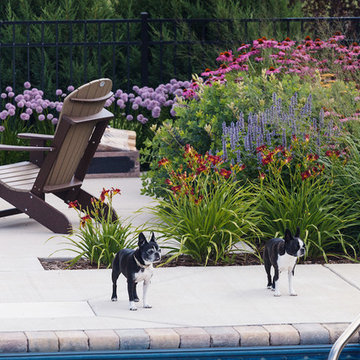
Our clients dogs are waiting for the rest of the family to join them for some summer fun.
Westhauser Photography
Inspiration pour un xéropaysage arrière traditionnel de taille moyenne et l'été avec un foyer extérieur et une exposition ensoleillée.
Inspiration pour un xéropaysage arrière traditionnel de taille moyenne et l'été avec un foyer extérieur et une exposition ensoleillée.
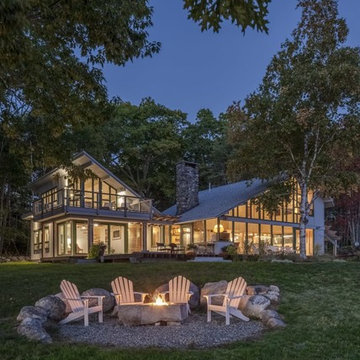
photo by Brian VanderBrink
Idées déco pour un jardin moderne avec un foyer extérieur et une pente, une colline ou un talus.
Idées déco pour un jardin moderne avec un foyer extérieur et une pente, une colline ou un talus.
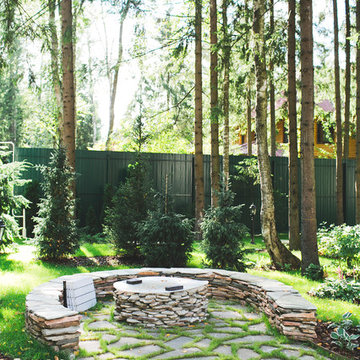
Очаг из натурального камня. Уютное место для семейных посиделок у открытого огня.
fangarden
Idée de décoration pour un jardin design l'été avec un foyer extérieur et une exposition partiellement ombragée.
Idée de décoration pour un jardin design l'été avec un foyer extérieur et une exposition partiellement ombragée.
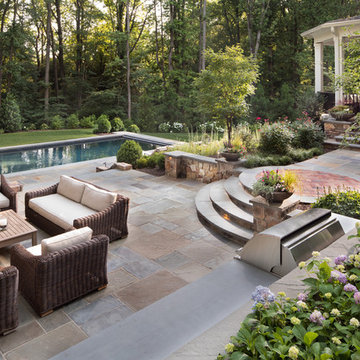
The project was a complete rear renovation involving a new swimming pool, patio areas, fireplace, outdoor kitchen, deck renovation, and surrounding landscape, and lighting.
The site was very challenging due to very steep slopes and a limited amount of land area to accomplish the overall goals of the project. Those were lawn areas for the kids to play as well as patio space for entertainment and a swimming pool. Due to county requirements, multiple infiltration trenches were needed to accommodate the Chesapeake Bay ordinances.
Photography: Morgan Howarth. Landscape Architect: Chad Talton, Surrounds Inc.
Idées déco de jardins avec un foyer extérieur et pierres et graviers
2