Idées déco de jardins avec un foyer extérieur et une exposition partiellement ombragée
Trier par :
Budget
Trier par:Populaires du jour
141 - 160 sur 2 769 photos
1 sur 3
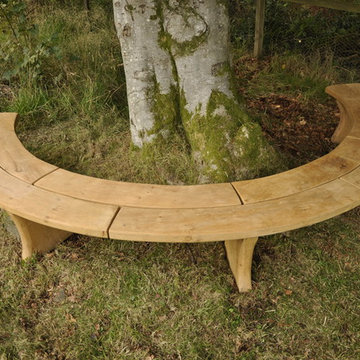
Oak tree seat, contemporary stile. Can be turned around and used to make a social seating area in the garden for instance for a BBQ or a chime Nia. A 7meter version of this is in the Alpine garden in the Edinburgh botanic gardens.
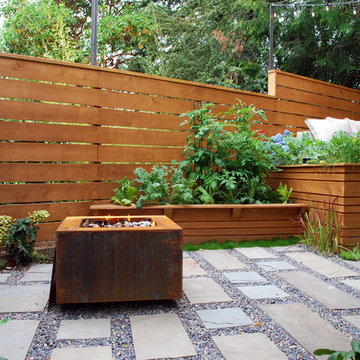
In south Seattle, a tiny backyard garden needed a makeover to add usability and create a sitting area for entertaining. Raised garden beds for edible plants provide the transition between the existing deck and new patio below, eliminating the need for a railing. A firepit provides the focal point for the new patio. Angles create drama and direct flow to the steel stairs and gate. Installed June, 2014.
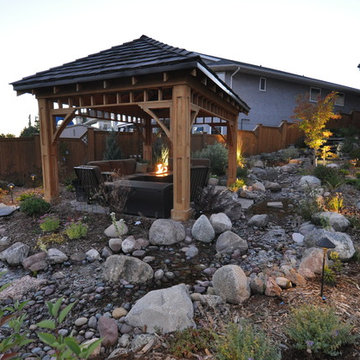
Idées déco pour un grand xéropaysage arrière classique avec un foyer extérieur, une exposition partiellement ombragée et du gravier.
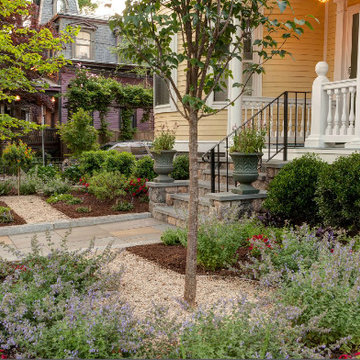
A rehab of a tired landscape to a vibrant usable space in the city.
We designed and installed a beautiful natural stone flagging patio and paths with a gas firepit for entertaining. The front yard displays beautiful seasonal plants with a new fieldstone and bluestone landing and walkway.
Accented with aromatic annuals and outdoor lighting.
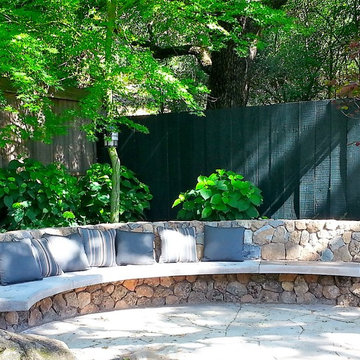
This custom made concrete bench took time, we added color to the concrete to allow it to closely match the Sonoma Field Stone. The patio is built from Flagstone on sand and base. under the concrete bench we wired the seat for low voltage lighting.
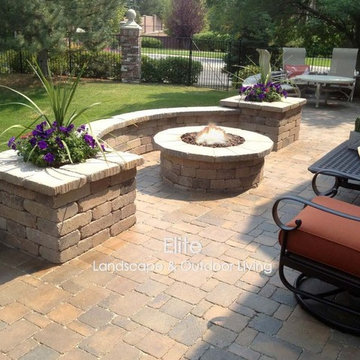
Exemple d'un jardin arrière moderne de taille moyenne avec un foyer extérieur, une exposition partiellement ombragée et des pavés en brique.
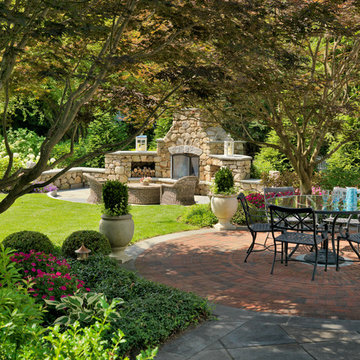
Richard Mandelkorn Photography
Cette image montre un grand jardin arrière traditionnel avec un foyer extérieur, une exposition partiellement ombragée et des pavés en brique.
Cette image montre un grand jardin arrière traditionnel avec un foyer extérieur, une exposition partiellement ombragée et des pavés en brique.
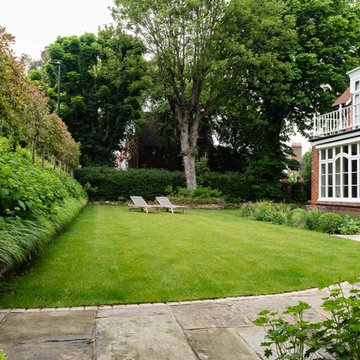
Caroline Mardon
Inspiration pour un jardin à la française arrière traditionnel de taille moyenne et au printemps avec un foyer extérieur, une exposition partiellement ombragée et des pavés en pierre naturelle.
Inspiration pour un jardin à la française arrière traditionnel de taille moyenne et au printemps avec un foyer extérieur, une exposition partiellement ombragée et des pavés en pierre naturelle.
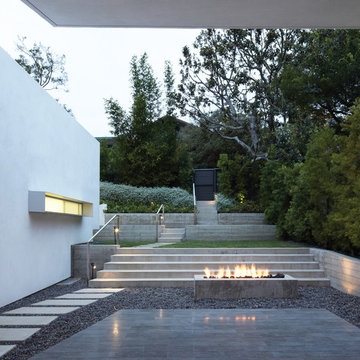
A view of the entry courtyard with descending path to the house.
Idées déco pour un jardin avant moderne de taille moyenne avec un foyer extérieur, une exposition partiellement ombragée et des pavés en béton.
Idées déco pour un jardin avant moderne de taille moyenne avec un foyer extérieur, une exposition partiellement ombragée et des pavés en béton.
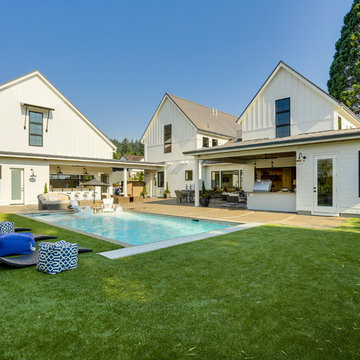
REPIXS
Exemple d'un très grand xéropaysage arrière nature avec un foyer extérieur, une exposition partiellement ombragée et des pavés en béton.
Exemple d'un très grand xéropaysage arrière nature avec un foyer extérieur, une exposition partiellement ombragée et des pavés en béton.
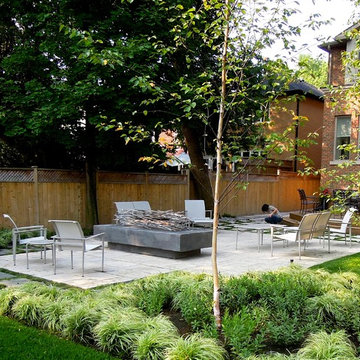
A lovely yard that started as a long bowling alley of lawn. We wanted to create a more human scale in the lounge area without building too many visual barriers. The overall effect is splashes of woodland across a contemporary canvas.
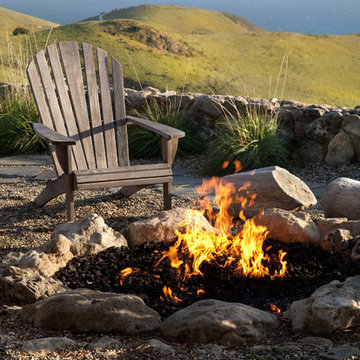
Naturalist ocean view landscape with camp fire and Adirondack chair makes for a great outdoor living space.
Holly Lepere
Cette photo montre un jardin arrière montagne de taille moyenne avec un foyer extérieur, une exposition partiellement ombragée et du gravier.
Cette photo montre un jardin arrière montagne de taille moyenne avec un foyer extérieur, une exposition partiellement ombragée et du gravier.
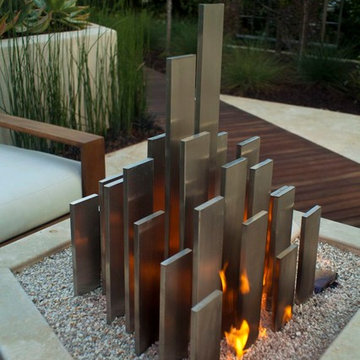
Exemple d'un petit jardin latéral tendance l'été avec un foyer extérieur, une exposition partiellement ombragée et du gravier.
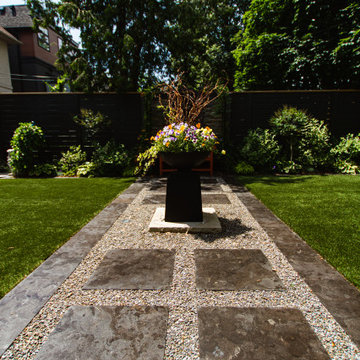
We turned this pedestrian Leaside backyard upside down! We added a stone patio complete with a firepit and lounge area which is covered by giant umbrella. A custom rough hewn beam pergola was painted black to contrast the custom stainless steel shoes and connector plates and placed over the new dining area and custom buffet. The buffet has a Corten steel decorative panel behind with white plexiglass and lighting for a dramatic dining experience. Horizontal fencing surrounds the backyard and the style carries through to both gates. Natural stone steppingstones and borders add contrast and frame the different sections of the yard. Playful informal plantings give the garden a sense of whimsy. The back porch was created for barbecuing with glass railings to not disturb the view from inside the home and contains a large storage space underneath.
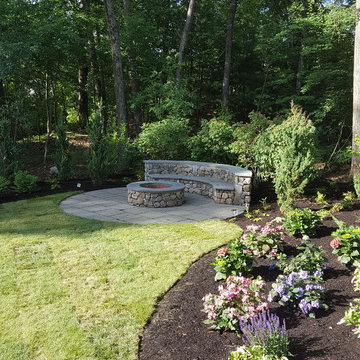
This project began as woods and was transformed into a two tier garden with some open lawn space, beautiful fire pit and seating wall and a second irregular patio with planted joints. Can't wait for this garden to grow in!
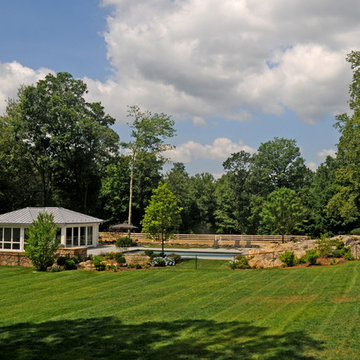
Photos by Barbara Wilson. Bedford equine compound. Custom pool and pool house set at edge of existing ledge outcrop with outdoor kitchen set into open lawn area along edge of horse paddock.
A lovely equine compound was created out of a 35 acre woodland in Bedford Corners. The design team helped the owners create the home of their dreams out of a parcel with dense woodlands, a pond and NY State wetlands. Barbara was part of the team that helped coordinate local and state wetland permits for building a mile long driveway to the future house site thru wetlands and around an existing pond. She facilitated the layout of the horse paddocks, by obtaining tree permits to clear almost 5 acres for the future grazing areas and an outdoor riding ring. She then supervised the entire development of the landscape on the property. Fences were added enclosing the paddocks. A swimming pool and pool house were laid out to allow easy access to the house without blocking views to the adjacent woodlands. A custom spa was carved out of a piece of ledge at one end of the pool. An outdoor kitchen was designed for the pool area patio and another smaller stand-alone grill was provided at the main house. Mature plantings were added surrounding the house, driveway and outbuildings to create a luxuriant setting for the quaint farmhouse styled home. Mature apple trees were planted along the driveway between the barn and the main house to provide fruit for the family. A custom designed bridge and wood railing system was added along the entry drive where a detention pond overflow connected to an existing pond.
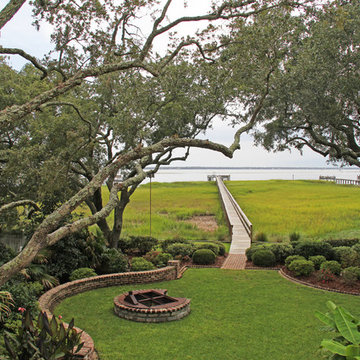
Stunning Deepwater Luxury Listing: 205 Ferry Street
Luxury meets traditional Lowcountry living on deepwater. Meticulous construction, custom craftsmanship, true deep water, and covetable location combine in this showpiece Lowcountry property in the heart of the quaint and historic Old Village of Mount Pleasant, just minutes from downtown Charleston and area beaches. Listed by Helen Geer and Leize Gaillard.
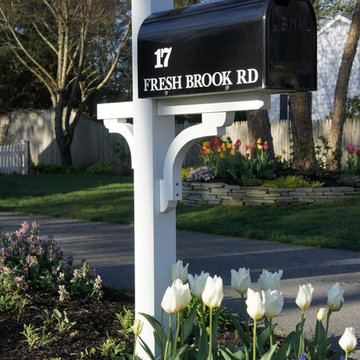
We built this mail box post to match brackets the client had inside their home.
Exemple d'un jardin avant bord de mer au printemps avec un foyer extérieur et une exposition partiellement ombragée.
Exemple d'un jardin avant bord de mer au printemps avec un foyer extérieur et une exposition partiellement ombragée.
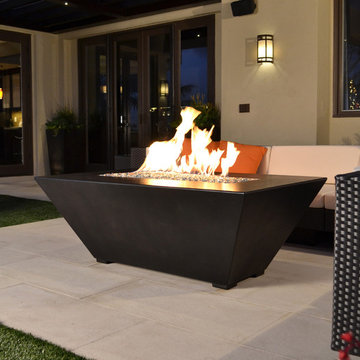
Idée de décoration pour un petit jardin arrière design avec un foyer extérieur, une exposition partiellement ombragée et du gravier.
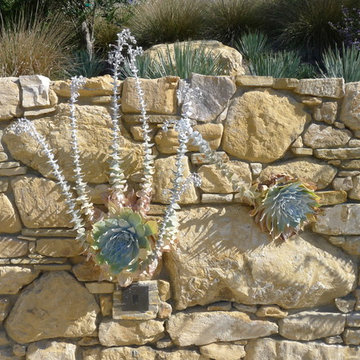
Pebbles Smith
Réalisation d'un grand jardin arrière méditerranéen avec un foyer extérieur, une exposition partiellement ombragée et des pavés en pierre naturelle.
Réalisation d'un grand jardin arrière méditerranéen avec un foyer extérieur, une exposition partiellement ombragée et des pavés en pierre naturelle.
Idées déco de jardins avec un foyer extérieur et une exposition partiellement ombragée
8