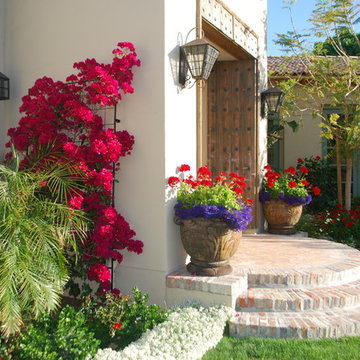Idées déco de jardins avec un gravier de granite et des pavés en brique
Trier par :
Budget
Trier par:Populaires du jour
81 - 100 sur 21 386 photos
1 sur 3
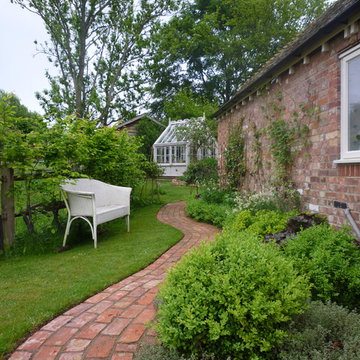
all claudia de yong- long view of meandering brick path leads to a greenhouse, it is planted on one side with hornbeam hedge and the other a bed against wall of house is edged in buxux, with thyme, heuchera palace purple, astrantia, luzula nivea and various climbers
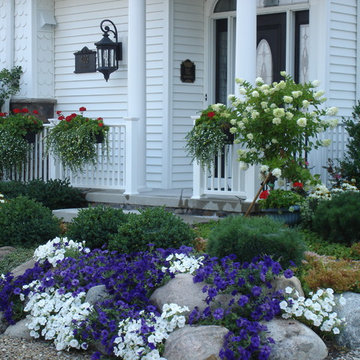
Wave petunias spill over stone retainingon this frontyard landscape.
Aménagement d'un terrain de sport extérieur avant classique de taille moyenne et l'hiver avec une exposition partiellement ombragée et des pavés en brique.
Aménagement d'un terrain de sport extérieur avant classique de taille moyenne et l'hiver avec une exposition partiellement ombragée et des pavés en brique.
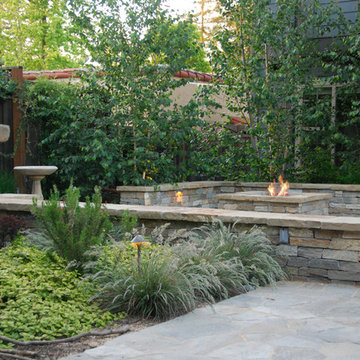
verdancedesign
Inspiration pour un grand jardin arrière craftsman avec un foyer extérieur, une exposition ensoleillée et un gravier de granite.
Inspiration pour un grand jardin arrière craftsman avec un foyer extérieur, une exposition ensoleillée et un gravier de granite.
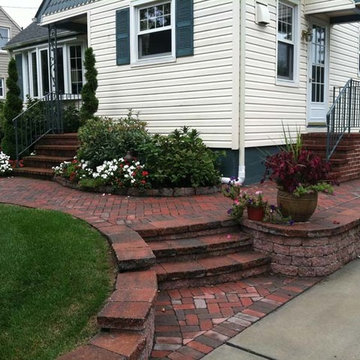
By adding a small retainging wall to the side of this home, and extending it to a sort of, front patio, a quaint, lush, front space is created.
Aménagement d'un aménagement d'entrée ou allée de jardin avant de taille moyenne avec une exposition ensoleillée et des pavés en brique.
Aménagement d'un aménagement d'entrée ou allée de jardin avant de taille moyenne avec une exposition ensoleillée et des pavés en brique.
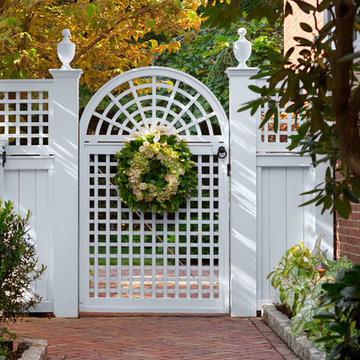
In the heart of the McIntyre Historic District, a Registered National Historic Landmark of Salem, you'll find an extraordinary array of fine residential period homes. Hidden behind many of these homes are lovely private garden spaces.
The recreation of this space began with the removal of a large wooden deck and staircase. In doing so, we visually extended and opened up the yard for an opportunity to create three distinct garden rooms. A graceful fieldstone and bluestone staircase leads you from the home onto a bluestone terrace large enough for entertaining. Two additional garden spaces provide intimate and quiet seating areas integrated in the herbaceous borders and plantings.
Photography: Anthony Crisafulli
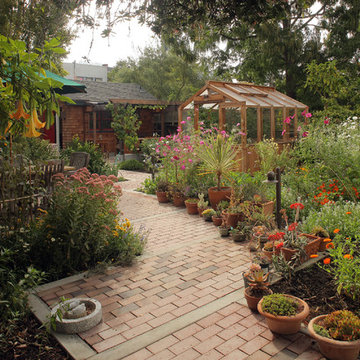
Photo by Langdon Clay
Aménagement d'un grand aménagement d'entrée ou allée de jardin arrière montagne avec une exposition ensoleillée et des pavés en brique.
Aménagement d'un grand aménagement d'entrée ou allée de jardin arrière montagne avec une exposition ensoleillée et des pavés en brique.
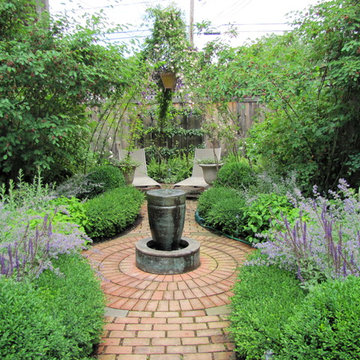
A little gem of garden with 3 rooms with a view from the deck.
Cette image montre un jardin à la française arrière traditionnel de taille moyenne avec un point d'eau et des pavés en brique.
Cette image montre un jardin à la française arrière traditionnel de taille moyenne avec un point d'eau et des pavés en brique.
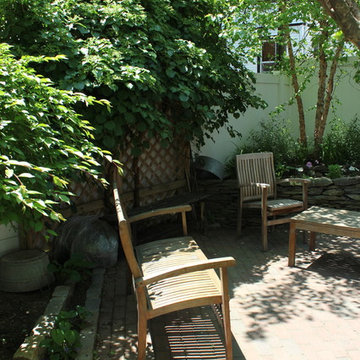
a very simple backyard space with a rustic feel, s natural stone pathway, sitting spaces. We created wood screen panels with climbing roses, hydrangeas, and grapes. a Beautiful slice of Brooklyn
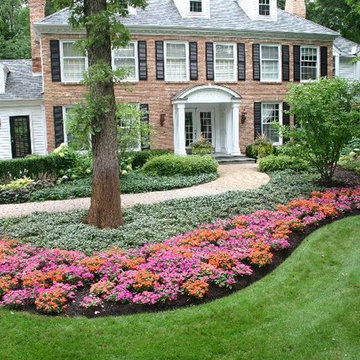
The goal of this project was to provide a lush and vast garden for the new owners of this recently remodeled brick Georgian. Located in Wheaton this acre plus property is surrounded by beautiful Oaks.
Preserving the Oaks became a particular challenge with the ample front walk and generous entertaining spaces the client desired. Under most of the Oaks the turf was in very poor condition, and most of the property was covered with undesirable overgrown underbrush such as Garlic Mustard weed and Buckthorn.
With a recently completed addition, the garages were pushed farther from the front door leaving a large distance between the drive and entry to the home. This prompted the addition of a secondary door off the kitchen. A meandering walk curves past the secondary entry and leads guests through the front garden to the main entry. Off the secondary door a “kitchen patio” complete with a custom gate and Green Mountain Boxwood hedge give the clients a quaint space to enjoy a morning cup of joe.
Stepping stone pathways lead around the home and weave through multiple pocket gardens within the vast backyard. The paths extend deep into the property leading to individual and unique gardens with a variety of plantings that are tied together with rustic stonewalls and sinuous turf areas.
Closer to the home a large paver patio opens up to the backyard gardens. New stoops were constructed and existing stoops were covered in bluestone and mortared stonewalls were added, complimenting the classic Georgian architecture.
The completed project accomplished all the goals of creating a lush and vast garden that fit the remodeled home and lifestyle of its new owners. Through careful planning, all mature Oaks were preserved, undesirables removed and numerous new plantings along with detailed stonework helped to define the new landscape.
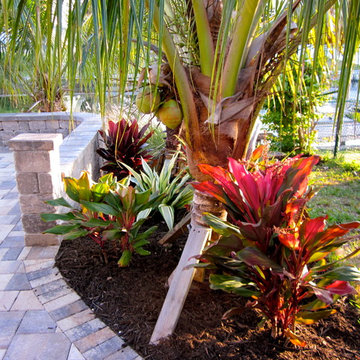
Tropical backyard planting using coconut palms and tropical accents as well as a touch of colorful Florida plants. Paver patio and retaining wall with a center Medallion.
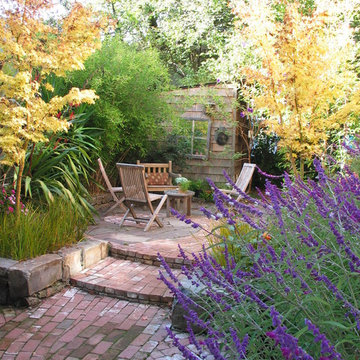
Brick pavers "lead" to raised seating area.
Julianna Fecskes Phillips
www.AboutInsideOut.com
Inspiration pour un jardin traditionnel avec des pavés en brique.
Inspiration pour un jardin traditionnel avec des pavés en brique.
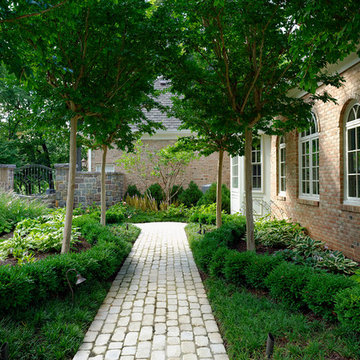
Landscape Architect: Howard Cohen
Idées déco pour un aménagement d'entrée ou allée de jardin latéral classique de taille moyenne avec des pavés en brique.
Idées déco pour un aménagement d'entrée ou allée de jardin latéral classique de taille moyenne avec des pavés en brique.
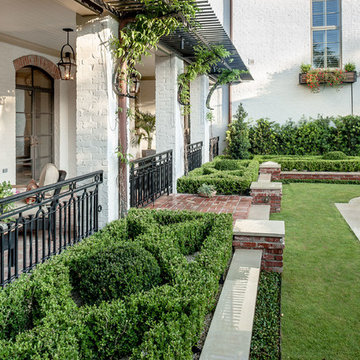
It started with vision. Then arrived fresh sight, seeing what was absent, seeing what was possible. Followed quickly by desire and creativity and know-how and communication and collaboration.
When the Ramsowers first called Exterior Worlds, all they had in mind was an outdoor fountain. About working with the Ramsowers, Jeff Halper, owner of Exterior Worlds says, “The Ramsowers had great vision. While they didn’t know exactly what they wanted, they did push us to create something special for them. I get inspired by my clients who are engaged and focused on design like they were. When you get that kind of inspiration and dialogue, you end up with a project like this one.”
For Exterior Worlds, our design process addressed two main features of the original space—the blank surface of the yard surrounded by looming architecture and plain fencing. With the yard, we dug out the center of it to create a one-foot drop in elevation in which to build a sunken pool. At one end, we installed a spa, lining it with a contrasting darker blue glass tile. Pedestals topped with urns anchor the pool and provide a place for spot color. Jets of water emerge from these pedestals. This moving water becomes a shield to block out urban noises and makes the scene lively. (And the children think it’s great fun to play in them.) On the side of the pool, another fountain, an illuminated basin built of limestone, brick and stainless steel, feeds the pool through three slots.
The pool is counterbalanced by a large plot of grass. What is inventive about this grassy area is its sub-structure. Before putting down the grass, we installed a French drain using grid pavers that pulls water away, an action that keeps the soil from compacting and the grass from suffocating. The entire sunken area is finished off with a border of ground cover that transitions the eye to the limestone walkway and the retaining wall, where we used the same reclaimed bricks found in architectural features of the house.
In the outer border along the fence line, we planted small trees that give the space scale and also hide some unsightly utility infrastructure. Boxwood and limestone gravel were embroidered into a parterre design to underscore the formal shape of the pool. Additionally, we planted a rose garden around the illuminated basin and a color garden for seasonal color at the far end of the yard across from the covered terrace.
To address the issue of the house’s prominence, we added a pergola to the main wing of the house. The pergola is made of solid aluminum, chosen for its durability, and painted black. The Ramsowers had used reclaimed ornamental iron around their front yard and so we replicated its pattern in the pergola’s design. “In making this design choice and also by using the reclaimed brick in the pool area, we wanted to honor the architecture of the house,” says Halper.
We continued the ornamental pattern by building an aluminum arbor and pool security fence along the covered terrace. The arbor’s supports gently curve out and away from the house. It, plus the pergola, extends the structural aspect of the house into the landscape. At the same time, it softens the hard edges of the house and unifies it with the yard. The softening effect is further enhanced by the wisteria vine that will eventually cover both the arbor and the pergola. From a practical standpoint, the pergola and arbor provide shade, especially when the vine becomes mature, a definite plus for the west-facing main house.
This newly-created space is an updated vision for a traditional garden that combines classic lines with the modern sensibility of innovative materials. The family is able to sit in the house or on the covered terrace and look out over the landscaping. To enjoy its pleasing form and practical function. To appreciate its cool, soothing palette, the blues of the water flowing into the greens of the garden with a judicious use of color. And accept its invitation to step out, step down, jump in, enjoy.
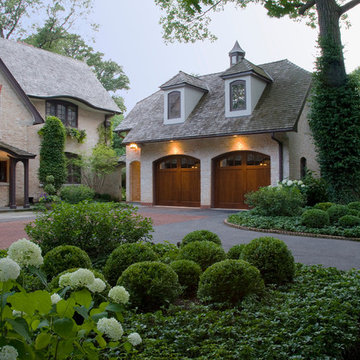
A rich traditional garden flanking the asphalt driveway, ending in a drive court detailed with a cushwa brick medallion inlay. The drive is curbed with the same brick. The gardens are filled with 'Tina' crabapple, Hydrangea, boxwood, and Pachysandra ground cover. Photo Credit: Linda Oyama Bryan
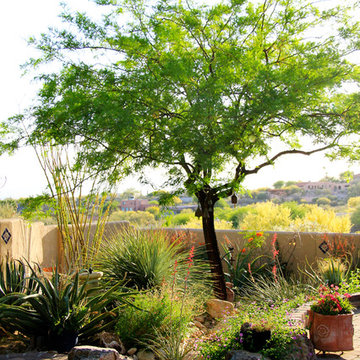
This almost cottage style desert landscape displays an almost seamless transition between existing plantings, transplanted specimens, and new additions to the landscape.
Photos by Meagan Hancock
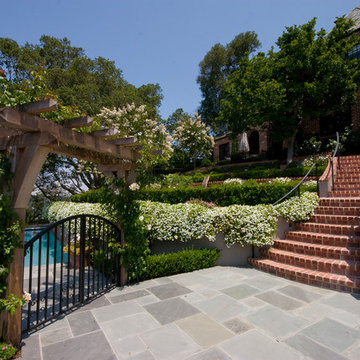
photo credit: TJ Sugnet, Soonyay Creative
Aménagement d'un jardin classique avec une pente, une colline ou un talus et des pavés en brique.
Aménagement d'un jardin classique avec une pente, une colline ou un talus et des pavés en brique.
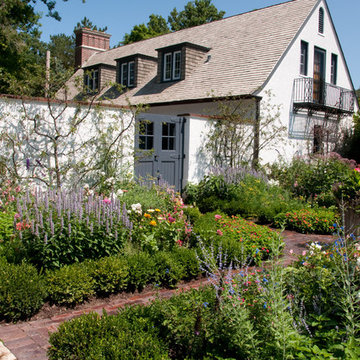
The rebuilt partition wall effectively separated the driveway motor court from the formal cutting garden, but it needed special detailing to fit the context of the site. A copper coping was installed to match details on the coachhouse eaves and a custom iron double door/gate was added to perfectly match the details of the coachhouse doors.
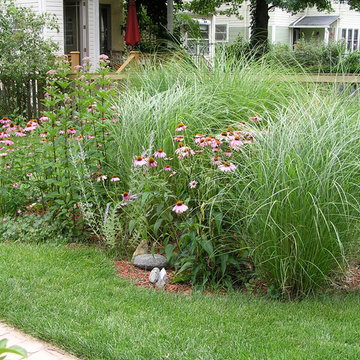
Sustainable Rain Garden 3 years later. Holding water and no additional drainage needed. A simple, affordable solution to standing water and urban runoff.
Anne Roberts Gardens, Inc.
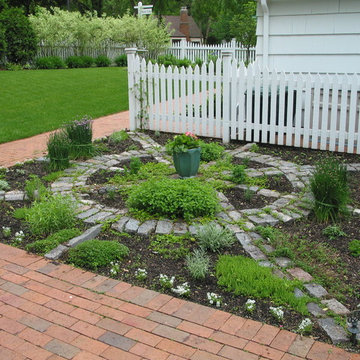
MNLA award winning landscaping using cobble street pavers, wheel pattern herb garden, white picket fence, and clay brick paver walkways. Project was installed in back yard of a Edina residence.
Idées déco de jardins avec un gravier de granite et des pavés en brique
5
