Idées déco de jardins avec un gravier de granite et une terrasse en bois
Trier par :
Budget
Trier par:Populaires du jour
101 - 120 sur 11 610 photos
1 sur 3
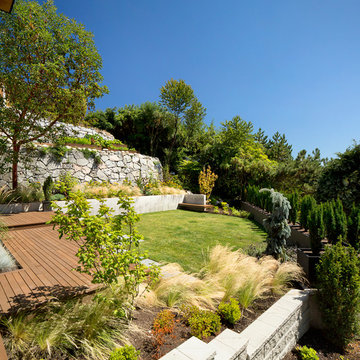
Ema Peter
Idées déco pour un jardin arrière contemporain avec un mur de soutènement, une exposition partiellement ombragée et une terrasse en bois.
Idées déco pour un jardin arrière contemporain avec un mur de soutènement, une exposition partiellement ombragée et une terrasse en bois.
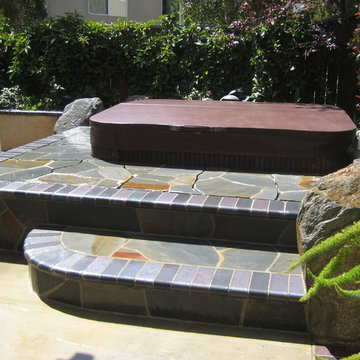
Jacuzzi portable Hot Tub lowered into a Flag Stone Deck.
Cette photo montre un petit xéropaysage arrière chic avec une exposition partiellement ombragée et une terrasse en bois.
Cette photo montre un petit xéropaysage arrière chic avec une exposition partiellement ombragée et une terrasse en bois.
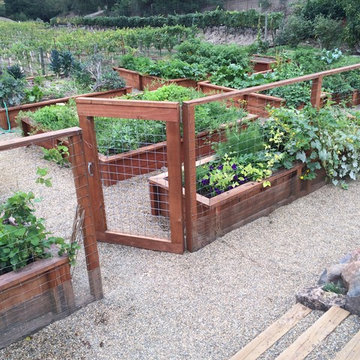
The Land Collaborative, services Marin and Sonoma County for all your landscape architectural design needs. The Land Collaborative is a top Marin County, CA Landscape Architect & Landscape Designer that offers offers exquisite design build projects. We provide high quality custom landscape design and installation.
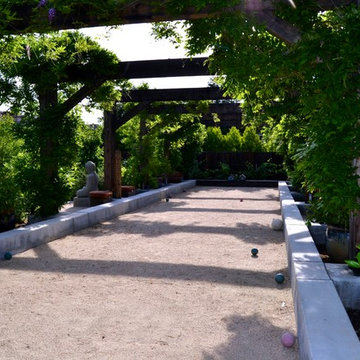
by Karen Aitken
Idée de décoration pour un jardin arrière méditerranéen de taille moyenne avec un gravier de granite.
Idée de décoration pour un jardin arrière méditerranéen de taille moyenne avec un gravier de granite.
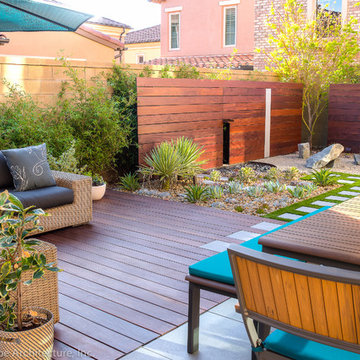
Photography by Studio H Landscape Architecture. Post processing by Isabella Li.
Aménagement d'un petit xéropaysage arrière contemporain avec une terrasse en bois.
Aménagement d'un petit xéropaysage arrière contemporain avec une terrasse en bois.
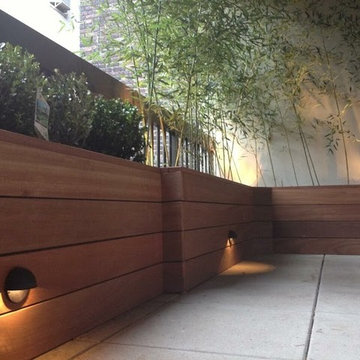
Photo image of terrace garden by NYC Garden company "New York Plantings Garden Designers and Landscape Contractors NYC" builders of custom terrace and rooftop gardens, custom built planters, landscape lighting and NY drip irrigation installers. This design provides a beautiful garden view from inside the home for year round greenery and color, creates a privacy screen and inviting outdoor space.
This project for a small terrace complete with custom built mahogany planter, garden plantings, landscape lighting, drip irrigation will cost approximately $20,000.00 for a small terrace.
For more images of terrace and penthouse garden installations see our website.
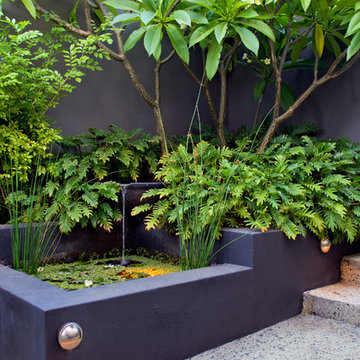
ron tan
Idée de décoration pour un petit jardin sur cour ethnique avec une terrasse en bois, un point d'eau et une exposition ensoleillée.
Idée de décoration pour un petit jardin sur cour ethnique avec une terrasse en bois, un point d'eau et une exposition ensoleillée.
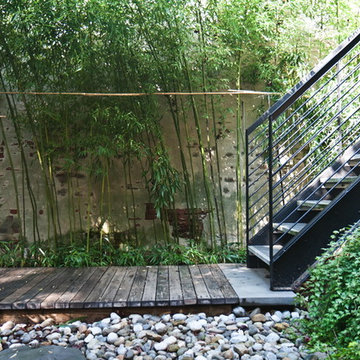
RES4
Landscaping by Foras Studio
Inspiration pour un jardin design avec une terrasse en bois.
Inspiration pour un jardin design avec une terrasse en bois.
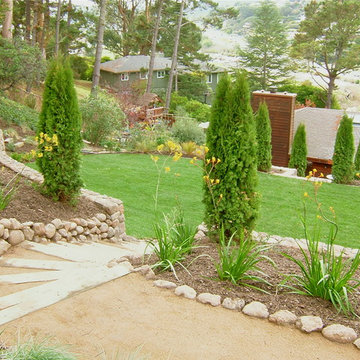
Arborvitae trees help define the central access stairs and pathway in this hillside backyard designed with a young family in mind.
Edger Landscape Design
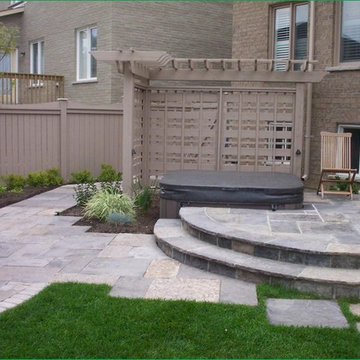
Shade & Privacy By The Hot Tub.
Built By : Forest Fence & Deck Co Ltd.
Idée de décoration pour un petit jardin à la française arrière tradition au printemps avec une exposition ensoleillée et une terrasse en bois.
Idée de décoration pour un petit jardin à la française arrière tradition au printemps avec une exposition ensoleillée et une terrasse en bois.
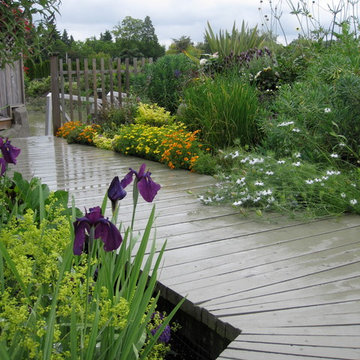
© 2012 Glenna Partridge. All rights reserved.
Aménagement d'un jardin arrière classique l'été avec une terrasse en bois.
Aménagement d'un jardin arrière classique l'été avec une terrasse en bois.
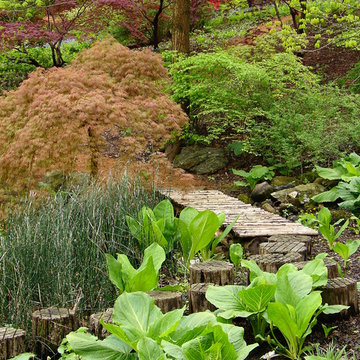
Shade Garden Design
Inspiration pour un jardin arrière design l'automne avec une exposition ombragée et une terrasse en bois.
Inspiration pour un jardin arrière design l'automne avec une exposition ombragée et une terrasse en bois.
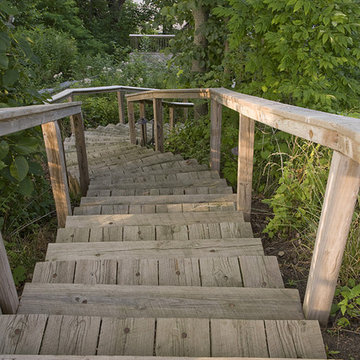
Photo by Linda Oyama Bryan
Aménagement d'un jardin bord de mer avec une pente, une colline ou un talus et une terrasse en bois.
Aménagement d'un jardin bord de mer avec une pente, une colline ou un talus et une terrasse en bois.
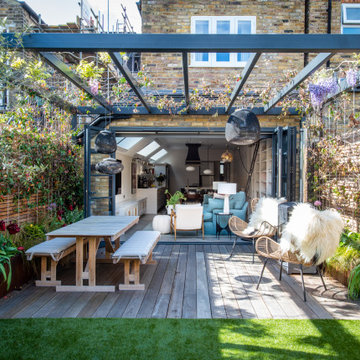
The open plan area at the rear of the property is undoubtedly the heart of the home. Here, an extension by Charlotte Heather Interiors has resulted in a very long room that encompasses the kitchen, dining and sitting areas. Natural light was a prerequisite for the clients so Charlotte cleverly incorporated roof lights along the space to maximise the light and diffuse it beautifully throughout the day. ‘Early in the morning, the light comes down into the kitchen area where the clients enjoy a coffee, then towards the afternoon the light extends towards the sitting area where they like to read,’ reveals Charlotte. Vast rear bi-folding doors contribute to the space being bathed in light and allow for impressive inside outside use.
Entertaining is key to the kitchen and dining area. Warm whites and putty shades envelop the kitchen, which is punctuated by the deep blue of the decorative extractor fan and also the island designed specifically for guests to sit while the client cooks. Brass details sing out and link to the brassware in the master bathroom.
Reinforcing the presence of exquisite craftsmanship, a Carl Hansen dining table and chairs in rich walnut injects warmth into the space. A bespoke Tollgard leaf artwork was specially commissioned for the space and brings together the dominant colours in the house.
The relaxed sitting area is a perfect example of a space specifically designed to reflect the clients’ needs. The clients are avid readers and bespoke cabinetry houses their vast collection of books. The sofa in the clients’ favourite shade of teal and a dainty white boucle chair are perfect for curling up and reading, while also escalating the softness and femininity in the space.
Beyond the bifold doors, the pergola extends the living space further and is designed to provide natural shading and privacy. The space is designed for stylish alfresco entertaining with its chic Carl Hansen furniture. Luxury sheepskins and an outdoor fireplace help combat inclement temperatures. The perfect finishing touch is the wisteria and jasmine that were specially selected to drape over the pergola because they remind the clients of home and also because they echo beautiful blossom.
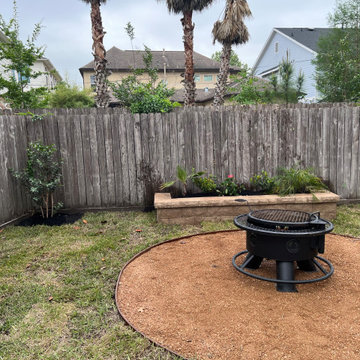
Fire Pit area and retaining wall
Idée de décoration pour un jardin à la française arrière de taille moyenne avec un foyer extérieur, une exposition partiellement ombragée, un gravier de granite et une clôture en bois.
Idée de décoration pour un jardin à la française arrière de taille moyenne avec un foyer extérieur, une exposition partiellement ombragée, un gravier de granite et une clôture en bois.
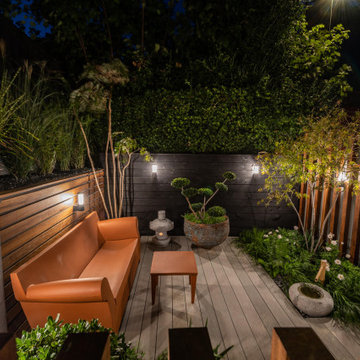
Shortlisted for the prestigious Pro Landscaper's Small Project Big Impact award.
Used as an example of excellent design on London Stone's website.
Inspiration pour un petit jardin design au printemps avec une exposition partiellement ombragée et une terrasse en bois.
Inspiration pour un petit jardin design au printemps avec une exposition partiellement ombragée et une terrasse en bois.
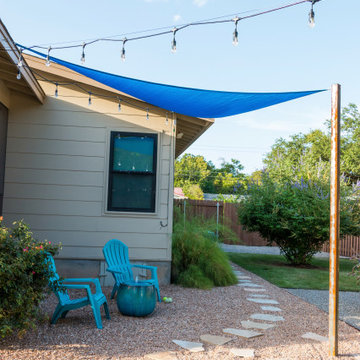
Cette photo montre un jardin arrière moderne de taille moyenne et l'été avec une exposition partiellement ombragée, un gravier de granite et une clôture en bois.
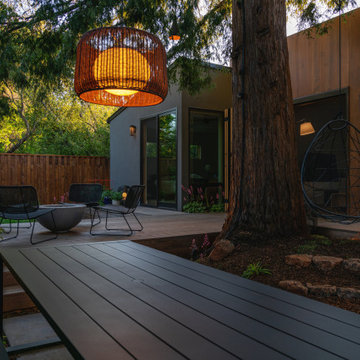
Photography: Travis Rhoads Photography
Réalisation d'un petit jardin arrière minimaliste avec une exposition partiellement ombragée, une terrasse en bois, une clôture en bois et un foyer extérieur.
Réalisation d'un petit jardin arrière minimaliste avec une exposition partiellement ombragée, une terrasse en bois, une clôture en bois et un foyer extérieur.
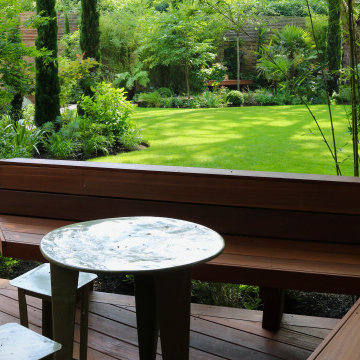
Exemple d'un jardin arrière exotique avec une exposition partiellement ombragée et une terrasse en bois.
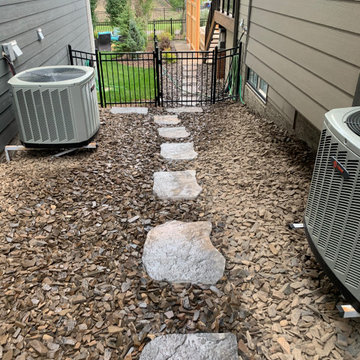
Our client contacted us wanting to create a relatively maintenance free yard that focuses on relaxing family time spent in the sun as opposed to yard work. We designed and built the project utilizing synthetic grass, aggregate bedding and wonderful paving stone patio with a large cedar privacy pergola as the main focal point. Lighting & concrete edging along with step stones finished off this stunning project!!
Idées déco de jardins avec un gravier de granite et une terrasse en bois
6