Idées déco de jardins avec un massif de fleurs et des pavés en pierre naturelle
Trier par :
Budget
Trier par:Populaires du jour
161 - 180 sur 1 120 photos
1 sur 3
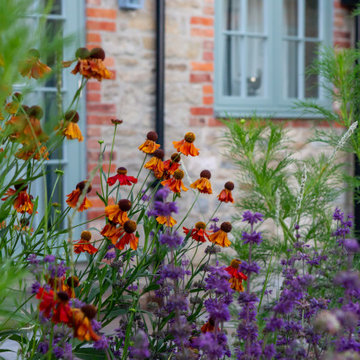
A stunning English cottage country garden design, with large beds of vibrant summer flowers, including swathes of Salvia through mixed borders of perennial and herbaceous planting to create soft movement and textures.
We designed different areas to the gardens, each evoking a different ambiance.
The gardens include a new heated pool and a sunken spa, with stunning views over the sun-lit fields beyond.
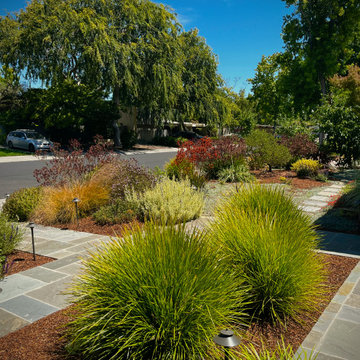
Another successful lawn replacement along with new bluestone paths and landing
Cette image montre un xéropaysage avant design avec un massif de fleurs, une exposition ensoleillée et des pavés en pierre naturelle.
Cette image montre un xéropaysage avant design avec un massif de fleurs, une exposition ensoleillée et des pavés en pierre naturelle.
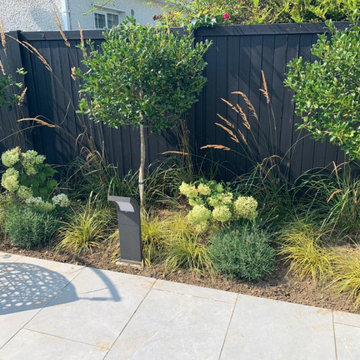
Feature planting bed with half standard holly trees, hydrangea limelight and ornamental grasses.
Idées déco pour un jardin avant contemporain de taille moyenne et l'été avec un massif de fleurs, une exposition ensoleillée, des pavés en pierre naturelle et une clôture en bois.
Idées déco pour un jardin avant contemporain de taille moyenne et l'été avec un massif de fleurs, une exposition ensoleillée, des pavés en pierre naturelle et une clôture en bois.
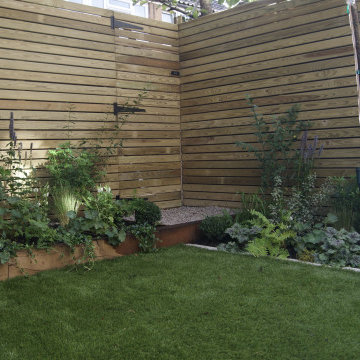
A small but charming garden with room for entertaining, naturalistic and shady planting with ambient lighting.
Cette photo montre un petit jardin arrière moderne avec un massif de fleurs, une exposition partiellement ombragée et des pavés en pierre naturelle.
Cette photo montre un petit jardin arrière moderne avec un massif de fleurs, une exposition partiellement ombragée et des pavés en pierre naturelle.
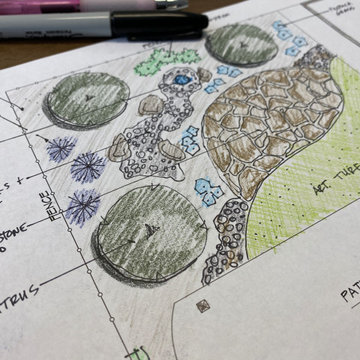
We designed a water-friendly garden and expanded the patio area with flagstone. The artificial turf will act as a connector to the new patio and will contrast the colors between old patio and new patio. The creek bed will act as a dry water feature with a bubbling urn on one end.
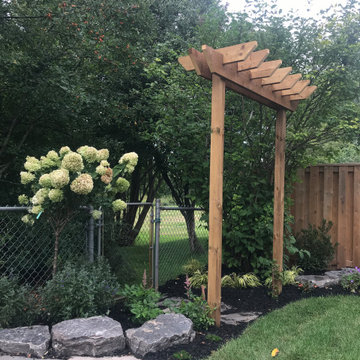
A gardeners retreat! A perfect place for growing flowers and fragrant shrubs, that has privacy and space to relax.
Cette photo montre un petit jardin à la française arrière chic l'été avec un massif de fleurs, une exposition partiellement ombragée et des pavés en pierre naturelle.
Cette photo montre un petit jardin à la française arrière chic l'été avec un massif de fleurs, une exposition partiellement ombragée et des pavés en pierre naturelle.
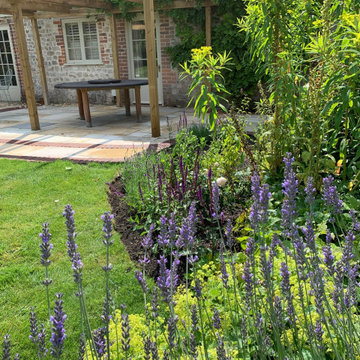
Contrasting plant palette softens the spaces alongside the new terrace
Inspiration pour un jardin arrière traditionnel de taille moyenne et l'été avec un massif de fleurs, une exposition partiellement ombragée et des pavés en pierre naturelle.
Inspiration pour un jardin arrière traditionnel de taille moyenne et l'été avec un massif de fleurs, une exposition partiellement ombragée et des pavés en pierre naturelle.
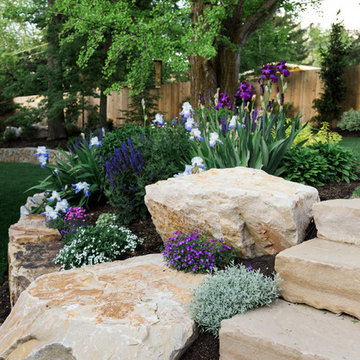
A beautiful blend of hardscape and greenery in this backyard oasis is testament to the skill of our team at Big Rock Landscaping.
Idées déco pour un jardin classique avec un massif de fleurs, des pavés en pierre naturelle et une clôture en bois.
Idées déco pour un jardin classique avec un massif de fleurs, des pavés en pierre naturelle et une clôture en bois.
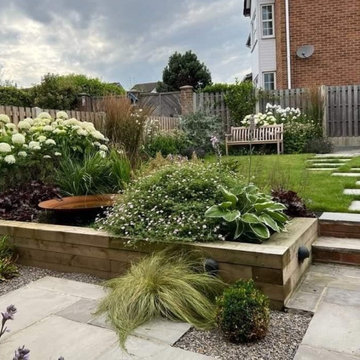
Small suburban garden on a slope, landscaped to give a contemporary, romantic space with seating, pergola, water bowl and shed. White planting gives a relaxing, fresh feel
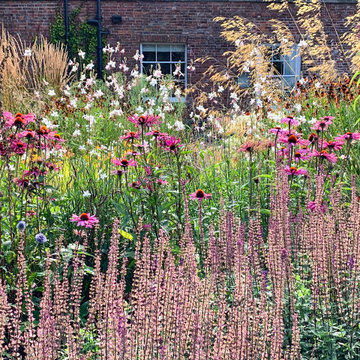
Aménagement d'une grande allée carrossable avant classique l'été avec un massif de fleurs, une exposition ensoleillée et des pavés en pierre naturelle.
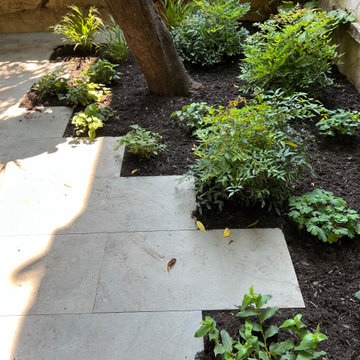
A neglected backyard in deep shade needed a redesign. Clean and usable garden was built full of shade tolerant perennials and shrubs. As this garden will mature in years to come it will provide owners with lush vegetation and plenty of room to entertain and play.
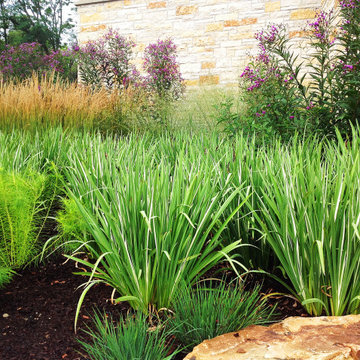
A wet area in this garden next to a fountain is the perfect place for these variegated iris plants. Visited frequently by a large herd of deer, these plants hold their own.
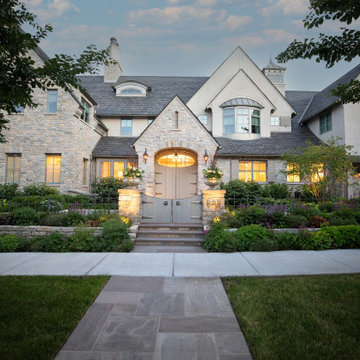
A sandstone walk leads the eye from the street to the front courtyard and beyond. Natural stone walls and columns are softened by the low-profile planting.
Landscape design by Josh Griffin and Bob Hursthouse.
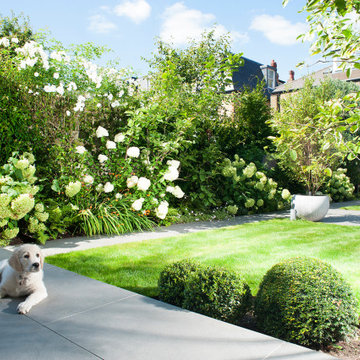
We remodelled a garden we installed some 5 years earlier as the children had grown older and our client wanted an outdoor room to use as a gym, snug and have a separate area within the pod for garden storage. Podspace were commissioned to design a bespoke pod to fully utilise the width of the garden. We then worked our new planting around to give a generous lounge area in which to enjoy the sun, while still keeping the dining area close to the house. A wide path was used to connect the spaces and many of our original and now mature plants were kept. We added new planting borders which were planted with more structural and varied evergreens to create 'cloud' hedges.
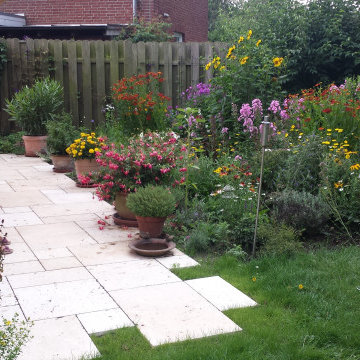
Die vorherige Terrasse, die auf den beiden letzten Bildern zu sehen ist, wurde durch eine neue, erweiterte ersetzt. Der Terrassenbelag hat keine geraden Kanten und „verzahnt“ sich mit dem Rasen und dem angrenzenden Staudenbeet.
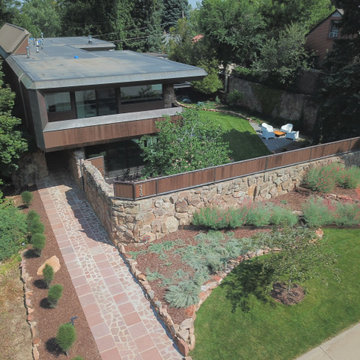
K. Dakin Design won the 2018 CARE award from the Custom Builder and Remodeler Council of Denver for the reimagination of the landscape around this classic organic-modernist home designed by Charles Haertling. The landscape design is inspired by the original home and it’s materials, especially the distinct, clean lines of the architecture and the natural, stone veneer found on the house and landscape walls. The outlines of garden beds, a small patio and a water feature reiterate the home’s straight walls juxtaposed against rough, irregular stone facades and details. This sensitivity to the architecture is clearly seen in the triangular shapes balanced with curved forms.
The clients, a couple with busy lives, wanted a simple landscape with lawn for their dogs to fetch balls. The amenities they desired were a spa, vegetable beds, fire pit, and a water feature. They wanted to soften the tall, site walls with plant material. All the material, such as the discarded, stone veneer and left-over, flagstone paving was recycled into new edging around garden areas, new flagstone paths, and a water feature. The front entry walk was inspired by a walkway at Gunnar Asplund’s cemetary in Sweden. All plant material, aside from the turf, was low water, native or climate appropriate.
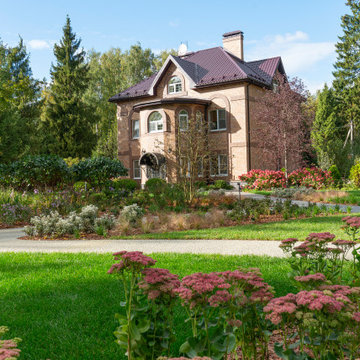
Семейное поместье в стародачном поселке благодаря полной реконструкции интерьеров и расширению в два раза площади участка получило достойное продолжение в абсолютно новом облике. Среди лесных деревьев и окружающих построек соседей мы создали уединенный оазис для полноценного отдыха очень активного семейства, приезжающего на выходные дни, обожающего приемы гостей и посиделки у камина.
Интерес к растениям нам удалось развить, поразив хозяев широкими возможностями нашего ассортимента и выразительностью приемов создания непрерывного цветения.
В геометрии планировки отталкивались от линий существующего гранитного мощения.
В плавный перепад рельефа в 2,7 м , сосредоточенный на новой территории мы удачно вписали сферические линии террас -ступеней и площадки для загара.
Сверкающие на солнце дорожки из стабилизированного гравия своим теплым оттенком отлично гармонируют с домом и переливающимся лабрадоритом бетонного мощения.
Ажурная игра света и тени, созданная растущими на участке березами, дубами, елями определяют сценарий отдельных зон - тенистая дорожка из плитняка, кедровая роща с луговыми цветами, солнечные газоны и цветник из высоких изысканных многолетников под большим дубом.
Смена окружения придает уникальный вкус каждой жилой зоне на открытом воздухе, обеспечивая радость и непринужденность семейного общения и досуга.
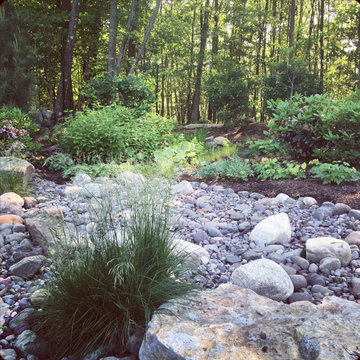
Hilltop Retreat -
The final master plan includes a poolside butterfly garden, private hot tub retreat, lavender ledge, woodland plantings, hilltop crabapple grove, sweeping beds of spring bulbs, custom deck planters, and a native rain garden to catch storm water runoff... All areas are planted for year-round interest!
-Automatic entrance gate
-Native rain garden and trench drain to catch storm water runoff
-Private hot tub retreat
-Tasteful low-voltage landscape lighting plan highlighting select hardscaping and plantings
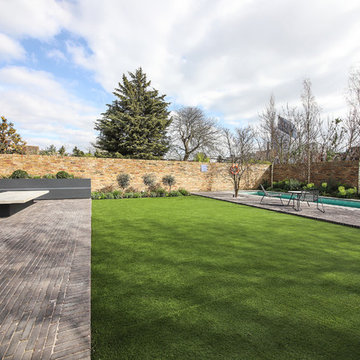
A scheme comprising a shared garden for residents of newly converted flats in Ealing, West London. Alexandra's scope also included design of the front drive, an inner courtyard and small roof terrace.
A bespoke concrete seating area was cast in-situ and incorporates a generous planter filled with grasses interspersed with Taxus baccata domes. The client’s love of olives led to beds of young trees underplanted with Mediterranean species such as Lavandula and Santolina sited both sides of the lawn.
Another stipulation of the client’s brief was that the garden should include a lap pool. Alexandra’s design incorporates turquoise mosaic tiles internally along with a bullnose Yorkstone coping. A summer flowering Cornus florida f. rubra was selected to provide beautiful colour alongside the pool in the summertime months. A row of tall Betula amongst herbaceous planting sit on the rear boundary of the garden to screen the train line behind.
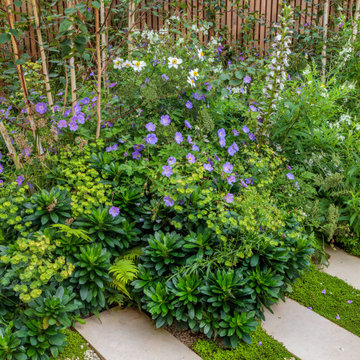
Planting in the back garden for an innovative property in Fulham Cemetery - the house featured on Channel 4's Grand Designs in January 2021. The design had to enhance the relationship with the bold, contemporary architecture and open up a dialogue with the wild green space beyond its boundaries. Seen here in summer, the planting is a base of evergreen textures punctuated with long flowering perennials and architectural multi-stem trees.
Idées déco de jardins avec un massif de fleurs et des pavés en pierre naturelle
9