Idées déco de jardins avec un massif de fleurs et un portail
Trier par :
Budget
Trier par:Populaires du jour
61 - 80 sur 5 884 photos
1 sur 3
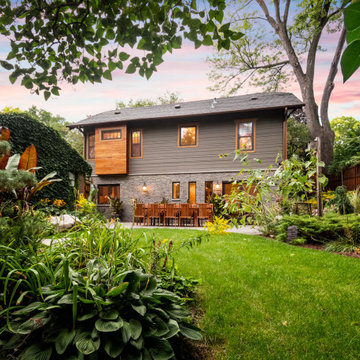
Most lap siding is installed in even rows, but we felt that would be too harsh for this home. The aesthetic of Craftsman architecture was a response to the Industrial Revolution, emphasizing traditional, handmade craftsmanship. We felt we could preserve the Craftsman spirit by installing the siding in a pattern that feels organic--both randomly structured and completely cohesive at the same time. We used various sizes of James Hardie cement siding to help mimic the natural sediment layers of earth.
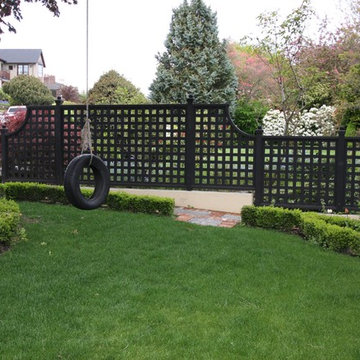
Landscape by Kim Rooney
Cette photo montre une grande allée carrossable avant chic avec une exposition ensoleillée, des pavés en pierre naturelle et un portail.
Cette photo montre une grande allée carrossable avant chic avec une exposition ensoleillée, des pavés en pierre naturelle et un portail.
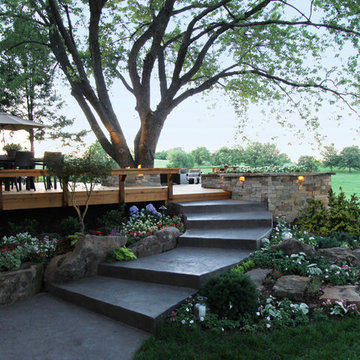
Lindsey Denny
Aménagement d'un grand jardin arrière craftsman avec un massif de fleurs.
Aménagement d'un grand jardin arrière craftsman avec un massif de fleurs.
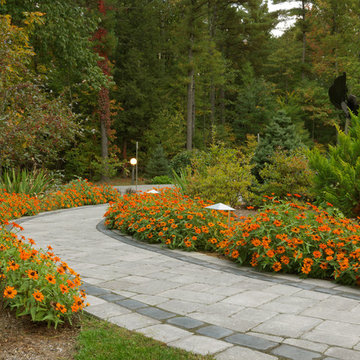
Photo by Susan Teare
Exemple d'un jardin avant chic avec une exposition ensoleillée, des pavés en béton et un massif de fleurs.
Exemple d'un jardin avant chic avec une exposition ensoleillée, des pavés en béton et un massif de fleurs.
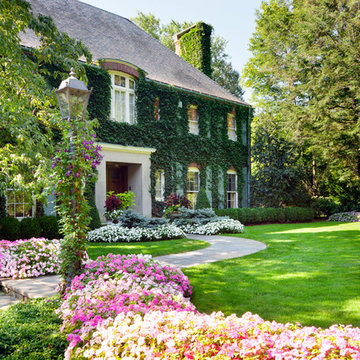
This stately, Chestnut Hill, circa 1890, brick home sits on idyllic grounds of mature planting.
Our objective was to integrate the new with the old world charm of the property. We achieved this with additional plantings, seasonal color, restoring and adding masonry walls and steps as well as the installation of an elegant eurocobble drive and courtyard.
Photography: Greg Premru Photography
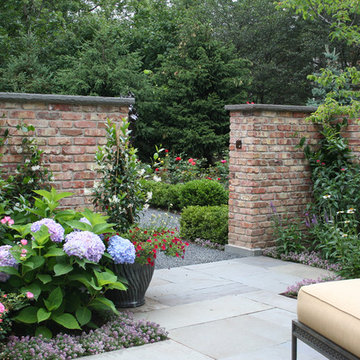
This concealed library garden courtyard offers total privacy after the installation a 5-foot corbelled brick garden wall and 2 ¼-inch bluestone coping. The patio features geometric bluestone and is planted with scented fragrant shrubs and collections of containers and flowers. The brick-walled fountain provides the calming sound of gently splashing water.
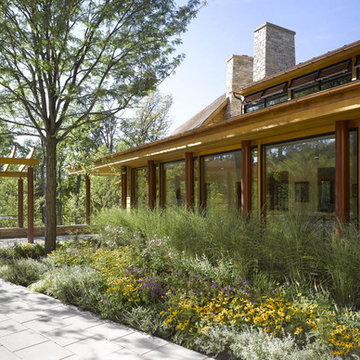
North Cove Residence
Shelburne, Vermont
We worked very closely with the architect to create a multi-generational home for grandparents, their daughter and 2 grandchildren providing both common and private outdoor space for both families. The 12.3 acre site sits facing north on the shore of Lake Champlain and has over 40 feet of grade change from the point of entry down to the lakeshore and contains many beautiful mature trees of hickory, maple, ash and butternut. The site offered opportunities to nestle the two houses into the slope, creating the ability for the architecture to step, providing a logical division of space for the two families to share. The landscape creates private areas for each family while also becoming the common fabric that knits the 2 households together. The natural terrain, sloping east to west, and the views to Lake Champlain became the basis for arranging volumes on the site. Working together the landscape architect and architect chose to locate the houses and outdoor spaces along an arc, emulating the shape of the adjacent bay. The eastern / uphill portion of the site contains a common entry point, pergola, auto court, garage and a one story residence for the grandparents. Given the northern climate this southwest facing alcove provided an ideal setting for pool, utilizing the west house and retaining wall to shield the lake breezes and extending the swimming season well into the fall.
Approximately one quarter of the site is classified as wetland and an even larger portion of the site is subject to seasonal flooding. The site program included a swimming pool, large outdoor terrace for entertaining, year-round access to the lakefront and an auto court large enough for guest parking and to serve as a place for grandchildren to ride bikes. In order to provide year-round access to the lake and not disrupt the natural movement of water, an elevated boardwalk was constructed of galvanized steel and cedar. The boardwalk extends the geometry of the lakeside terrace walls out to the lake, creating a sculptural division between natural wetland and lawn area.
Architect: Truex Cullins & Partners Architects
Image Credit: Westphalen Photography
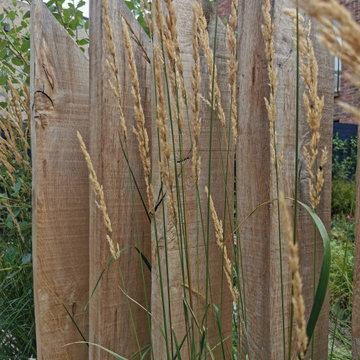
Tall echoing shapes
Idée de décoration pour un petit jardin minimaliste avec un massif de fleurs.
Idée de décoration pour un petit jardin minimaliste avec un massif de fleurs.
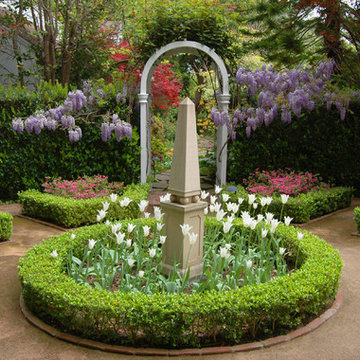
Bill Mellett Design, BMDLA.com
Réalisation d'un jardin tradition avec un massif de fleurs.
Réalisation d'un jardin tradition avec un massif de fleurs.
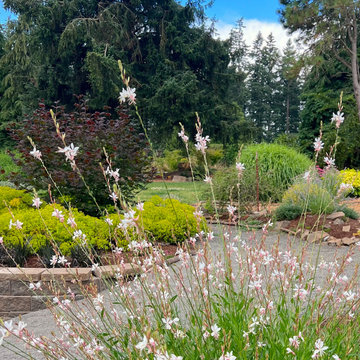
Early Summer at Green Seed Gardens
Réalisation d'un très grand xéropaysage arrière champêtre l'été avec un massif de fleurs, une exposition ensoleillée et du gravier.
Réalisation d'un très grand xéropaysage arrière champêtre l'été avec un massif de fleurs, une exposition ensoleillée et du gravier.
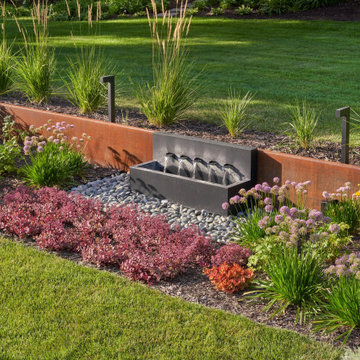
When looking out the back window, the eye is immediately drawn to the garden. Acting as a centerpiece, the garden introduces color and texture into the landscape. Given the abundance of wildlife on the property, selecting deer-resistant plants was imperative. The designer carefully selected plants and shrubs that would deter wildlife yet bring color and character to the landscape.
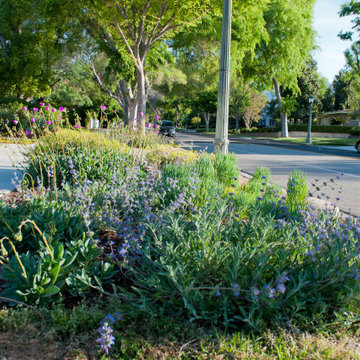
A prostrate native salvia and succulent Rock Purslane fill the parkway with fragrance and dancing blooms and are impossible to walk by without smiling.
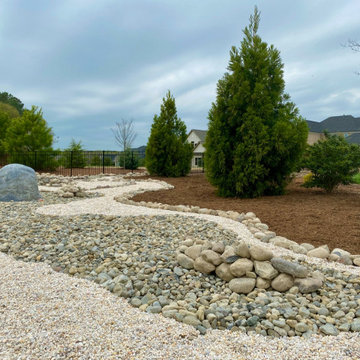
Updated landscape to address lack of curb appeal in neighborhood. This landscape creates flow and interest throughout the property. A rock garden was installed in the back yard to address erosion and drainage issues at end of the back area.
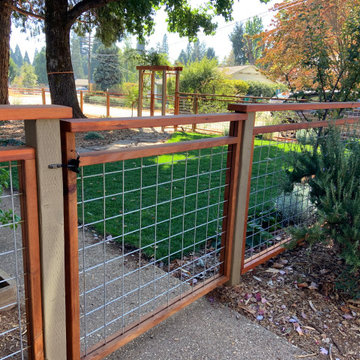
A 1950's home gets a big update with new fencing, arbors, rear deck, and front gate. Working with a skilled finish carpenter, we created a beautiful new fence to enclose this family-friendly yard. A small lawn provides space to play and enjoy, while California natives and complimentary shrubs surround the yard. Mature trees are protected with natural wood chip mulch. Rock mulch surrounds the 5-foot perimeter of the house with a few low fuel plants for a fire-safe landscape appropriate to the California foothills.
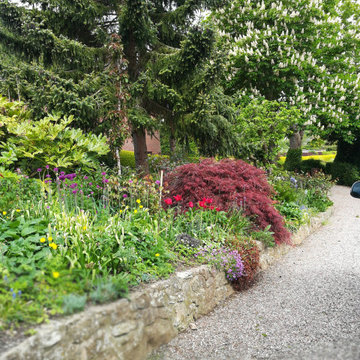
Large flower bed along side a gravel drive
Cette image montre un grand jardin avant rustique avec un massif de fleurs, une exposition ensoleillée et des galets de rivière.
Cette image montre un grand jardin avant rustique avec un massif de fleurs, une exposition ensoleillée et des galets de rivière.
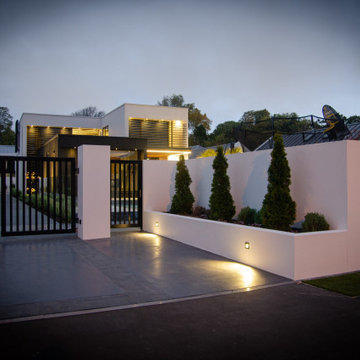
Aménagement d'une allée carrossable avant moderne de taille moyenne avec un portail et des pavés en pierre naturelle.
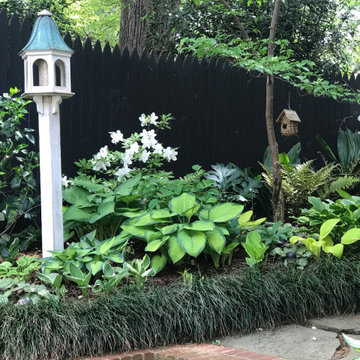
Exemple d'un jardin à la française arrière craftsman de taille moyenne et l'été avec un massif de fleurs, une exposition ombragée et des pavés en pierre naturelle.
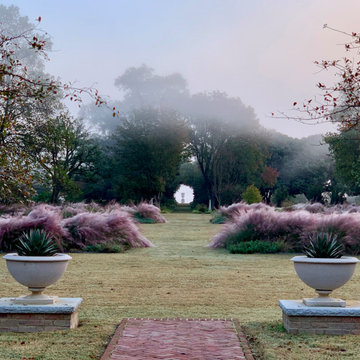
Landmark Historic Estate:
4400 acre property in sub-tropical zone 7b
30 acres of formal gardens and parks
Landscape and garden restoration and re-design
Master plan being executed over several phases including:
-Foundations
-Gravel Parterre Terraces
-Great Lawn Borders
-Garden Rooms with themed plantings design
-Riverfront landings
-Native Meadows
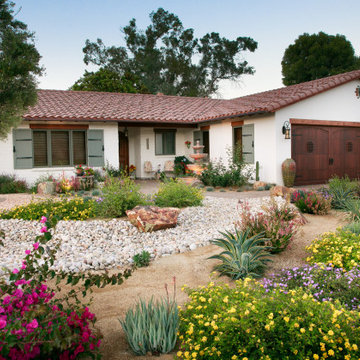
Exemple d'un jardin sud-ouest américain avec un massif de fleurs et une exposition ensoleillée.
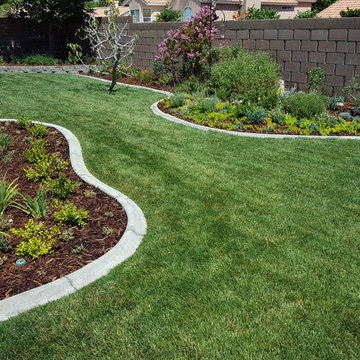
Idées déco pour un jardin arrière classique de taille moyenne avec un massif de fleurs, une exposition ensoleillée et un paillis.
Idées déco de jardins avec un massif de fleurs et un portail
4