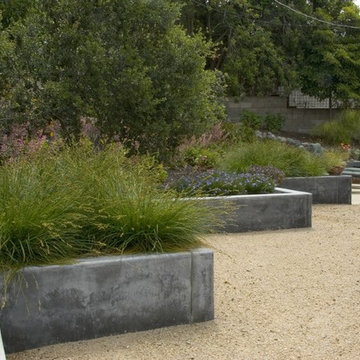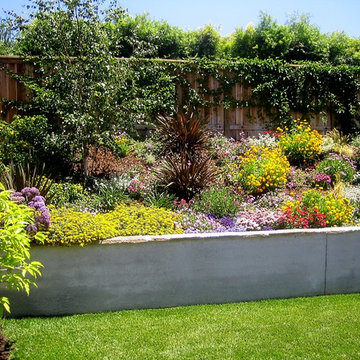Idées déco de jardins avec un mur de soutènement et des solutions pour vis-à-vis
Trier par :
Budget
Trier par:Populaires du jour
221 - 240 sur 25 233 photos
1 sur 3
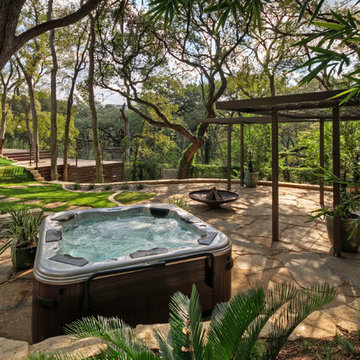
This is a photograph of the Oklahoma stone patio with steel arbor and hot tub
Cette image montre un grand jardin à la française traditionnel l'été avec un mur de soutènement, une exposition ombragée, une pente, une colline ou un talus et des pavés en pierre naturelle.
Cette image montre un grand jardin à la française traditionnel l'été avec un mur de soutènement, une exposition ombragée, une pente, une colline ou un talus et des pavés en pierre naturelle.
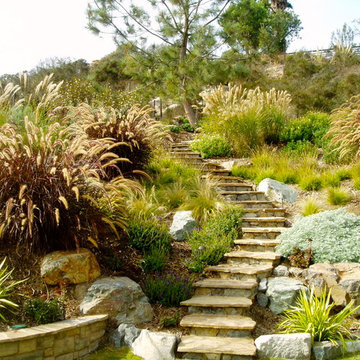
Solana Beach project with architect Damian Baumhover, installation of all exterior landscaping and hardscape by Rob Hill Landscape architect/contractor - Hill's landscapes inc
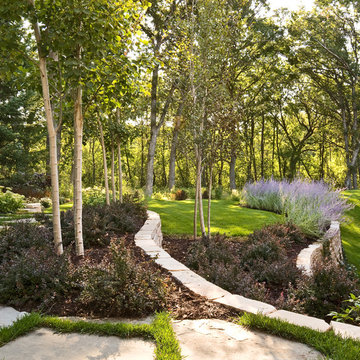
This intimate, interconnected landscape gives these homeowners three spaces that make being outside a joy.
Low stucco walls create a courtyard near the front door that has as unique sense of privacy, making it a great place to pause and view the pond below.
Under the deck the stucco walls wrap around a patio, creating a perfect place for a cool refuge from hot summer days. A custom-made fountain is integrated into the wall, a bed of lush flowers is woven into the bluestone, and a view to the surrounding landscape is framed by the posts of the deck above.
The rear patio is made of large bluestone pieces. Grassy seams between the stone soften the hard surface. Towering evergreens create privacy, drifts of colorful perennials surround the seat walls, and clumps of Aspen trees define the entrance to this enchanting outdoor room.
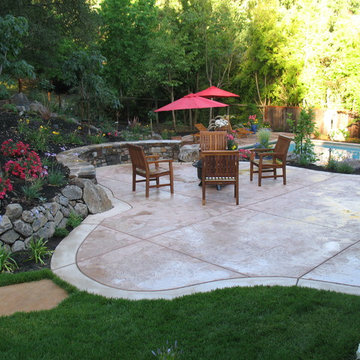
Réalisation d'un grand jardin arrière tradition avec un mur de soutènement, une exposition partiellement ombragée et des pavés en pierre naturelle.
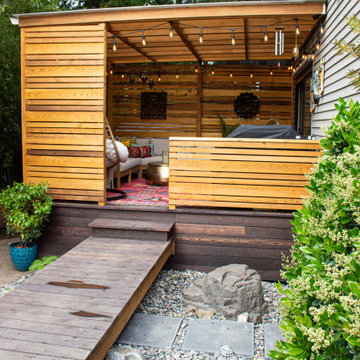
This compact, urban backyard was in desperate need of privacy. We created a series of outdoor rooms, privacy screens, and lush plantings all with an Asian-inspired design sense. Elements include a covered outdoor lounge room, sun decks, rock gardens, shade garden, evergreen plant screens, and raised boardwalk to connect the various outdoor spaces. The finished space feels like a true backyard oasis.
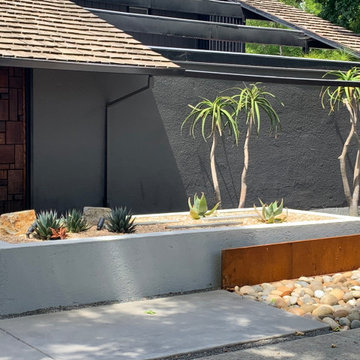
Idée de décoration pour un xéropaysage avant vintage avec un mur de soutènement et des galets de rivière.
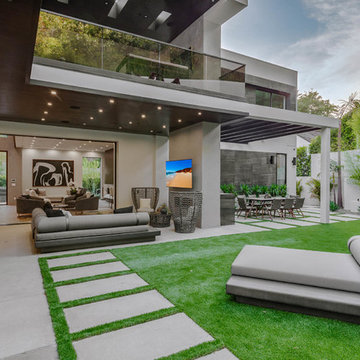
Entry Fountain
Cette photo montre un très grand jardin arrière tendance avec un mur de soutènement, une exposition ensoleillée et des pavés en béton.
Cette photo montre un très grand jardin arrière tendance avec un mur de soutènement, une exposition ensoleillée et des pavés en béton.
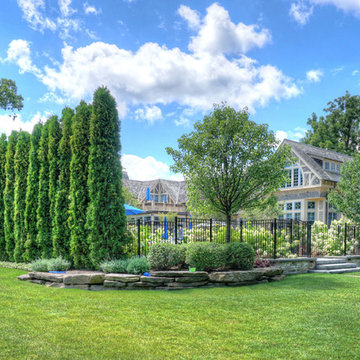
Lake Forest Mosaic House designed by prominent American architect Henry Ives Cobb, in 1882. Grounds designed and constructed by Arrow Land+Structures, in 2016.
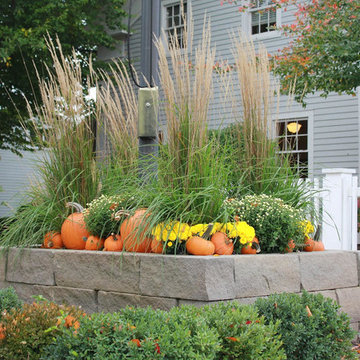
Idée de décoration pour un jardin arrière tradition de taille moyenne et l'automne avec un mur de soutènement et une exposition ensoleillée.
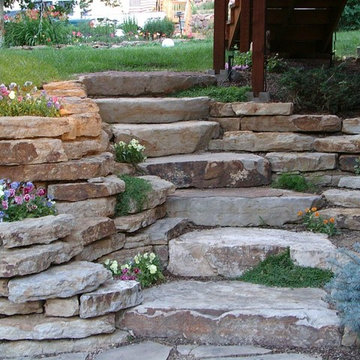
Idée de décoration pour un grand jardin arrière tradition avec une exposition ombragée, des pavés en pierre naturelle et un mur de soutènement.
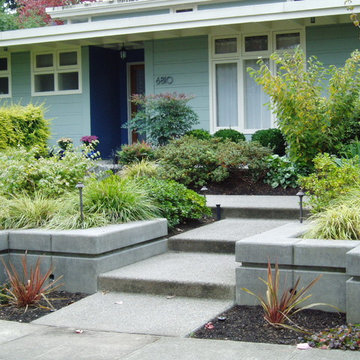
Mid-Century concrete retaining walls are in keeping with the horizontal lines of this architect designed home.
Donna Giguere APLD, Landscape Design
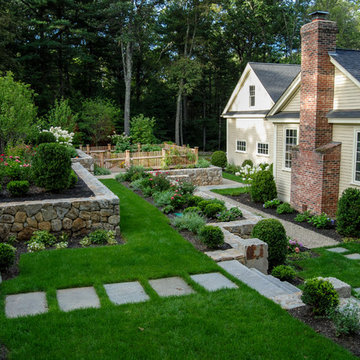
View from mid level terrace, back towards picket vegetable garden.
Aménagement d'un jardin arrière classique de taille moyenne avec des pavés en pierre naturelle, un mur de soutènement et une exposition ensoleillée.
Aménagement d'un jardin arrière classique de taille moyenne avec des pavés en pierre naturelle, un mur de soutènement et une exposition ensoleillée.
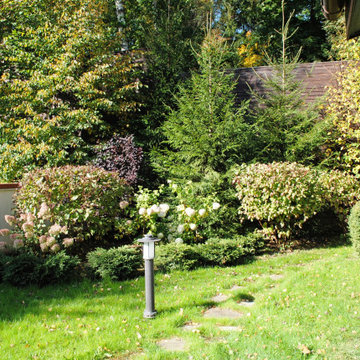
Réalisation d'un jardin arrière nordique l'automne avec un mur de soutènement, une exposition ensoleillée et des pavés en pierre naturelle.
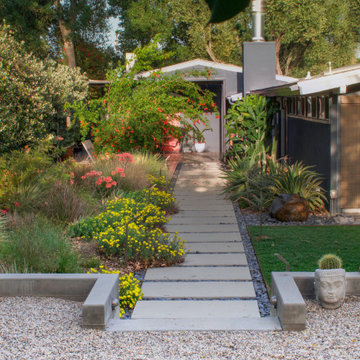
A concrete paver and Mexican pebble path leads from the dining "room" to the upper level.
Inspiration pour un grand xéropaysage arrière vintage au printemps avec un mur de soutènement, une exposition ensoleillée, des pavés en béton et une clôture en métal.
Inspiration pour un grand xéropaysage arrière vintage au printemps avec un mur de soutènement, une exposition ensoleillée, des pavés en béton et une clôture en métal.
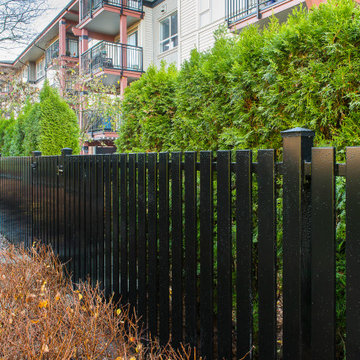
Cette photo montre un très grand jardin à la française latéral chic l'été avec un massif de fleurs, un portail, des solutions pour vis-à-vis, un chemin, une exposition ensoleillée, des pavés en béton et une clôture en vinyle.
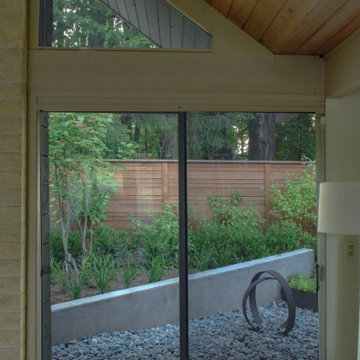
Inspiration pour un petit xéropaysage arrière vintage l'hiver avec un mur de soutènement, une exposition partiellement ombragée et une clôture en bois.
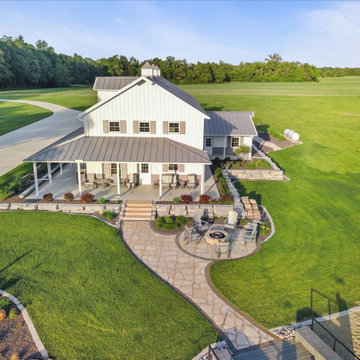
Cette photo montre un jardin à la française arrière montagne avec un mur de soutènement, une exposition ensoleillée et des pavés en pierre naturelle.
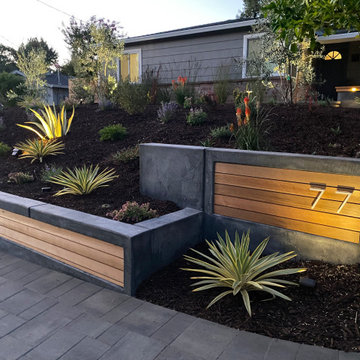
Cette photo montre une allée carrossable avant moderne de taille moyenne avec un mur de soutènement, une exposition ensoleillée et des pavés en béton.
Idées déco de jardins avec un mur de soutènement et des solutions pour vis-à-vis
12
