Idées déco de jardins avec un mur de soutènement et un bassin
Trier par :
Budget
Trier par:Populaires du jour
141 - 160 sur 29 346 photos
1 sur 3
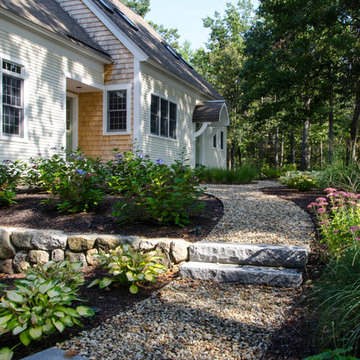
Idée de décoration pour un jardin avant tradition de taille moyenne avec du gravier, un mur de soutènement et une exposition partiellement ombragée.
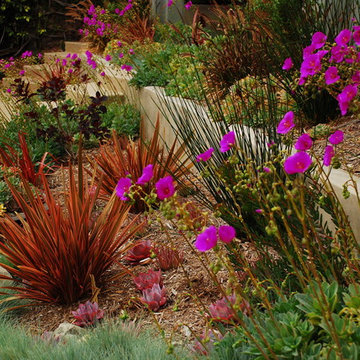
Drought tolerant / native plant material
Réalisation d'un jardin design avec un mur de soutènement.
Réalisation d'un jardin design avec un mur de soutènement.
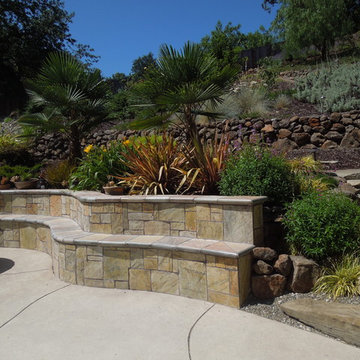
Exemple d'un grand jardin arrière tendance avec un mur de soutènement, une exposition partiellement ombragée et des pavés en béton.
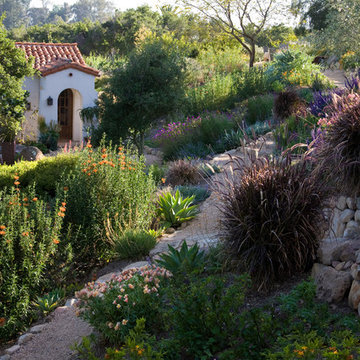
Back from the ashes!! Burned in the Tea Fire. Lovely Mediterranean Garden.
* Builder of the Year: Best Landscape and Hardscape for Santa Barbara Contractors Association
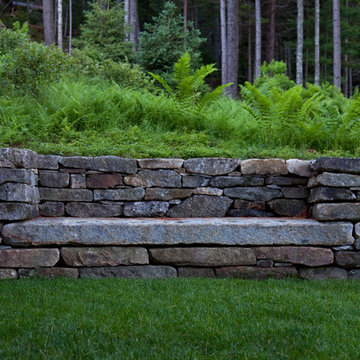
A durable, meaningful design heals a devastated residential property bordering Acadia National Park and Somes Sound on Maine’s Mount Desert Island. Comprehensive stormwater management strategies shape new landforms, resulting in elegant grading and thoughtful drainage solutions. Native plant colonies stabilize the site, regenerate habitat, and reveal wildlife patterns. Exquisitely crafted new masonry, built from an authentic palette of local reclaimed materials, gives the garden a unified, established feel. Lichen-encrusted stone retaining walls define edges, thresholds, and overlooks, and thick slabs of salvaged granite embedded in the earth provide gathering terraces and pathways. With balance restored, brilliant seasonal drama unfolds.
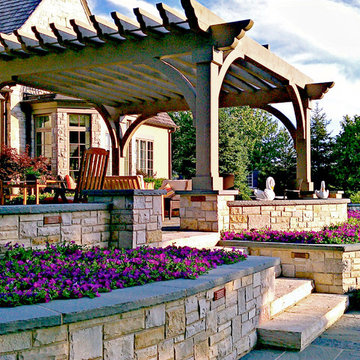
rear yard terrace retaining walls and seat walls. Lighting in stone veneered walls. Pergola provides shade over terrace patio area.
Inspiration pour un jardin arrière traditionnel avec un mur de soutènement et des pavés en pierre naturelle.
Inspiration pour un jardin arrière traditionnel avec un mur de soutènement et des pavés en pierre naturelle.
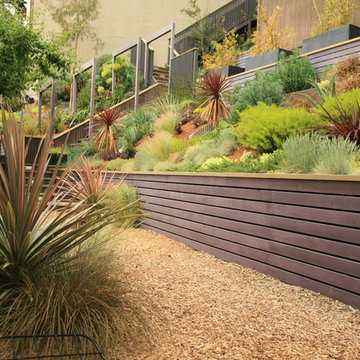
An Eichler remodel with a steep hillside garden. This project pushed the limits of creating flat space where there was none! The angular architecture of the garden is balanced with bold and textural free form plantings. Color, texture and juxtaposed angles.
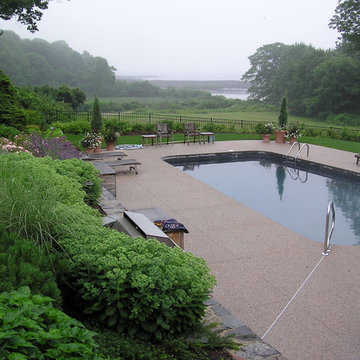
Inspiration pour un jardin traditionnel avec un mur de soutènement.
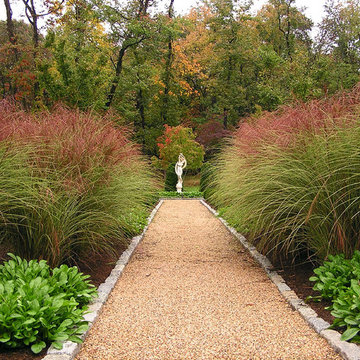
Exemple d'un grand jardin à la française arrière avec une exposition ensoleillée, un mur de soutènement et des pavés en pierre naturelle.
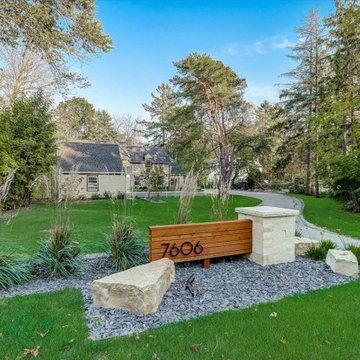
We designed an address marker constructed with cedar and natural stone. Slate chip mulch surrounds the plans and lannon stone boulders.
Idées déco pour une allée carrossable avant moderne de taille moyenne avec un mur de soutènement, une exposition ensoleillée, du gravier et une clôture en bois.
Idées déco pour une allée carrossable avant moderne de taille moyenne avec un mur de soutènement, une exposition ensoleillée, du gravier et une clôture en bois.
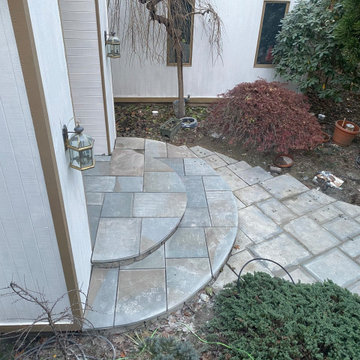
Front walkaway and masonry granite wall installation
Cette photo montre une allée carrossable avant rétro de taille moyenne avec un mur de soutènement, une exposition ensoleillée, des pavés en pierre naturelle et une clôture en bois.
Cette photo montre une allée carrossable avant rétro de taille moyenne avec un mur de soutènement, une exposition ensoleillée, des pavés en pierre naturelle et une clôture en bois.
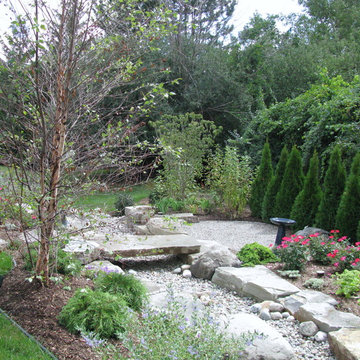
The stones used along the dry stream bed are a combination of ledge rock and rounded boulders.
Aménagement d'un petit xéropaysage arrière montagne l'été avec une exposition ensoleillée, des pavés en pierre naturelle et un mur de soutènement.
Aménagement d'un petit xéropaysage arrière montagne l'été avec une exposition ensoleillée, des pavés en pierre naturelle et un mur de soutènement.
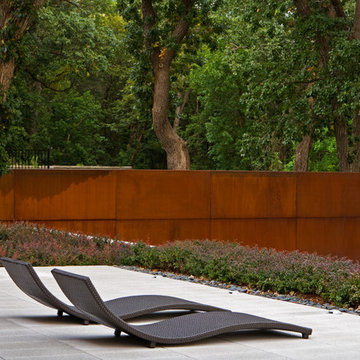
Aménagement d'un jardin arrière moderne de taille moyenne avec un mur de soutènement et des pavés en béton.
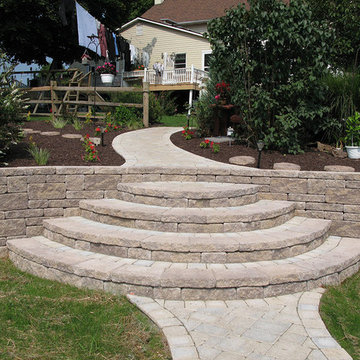
Allan Block products can be used to create many types of applications including stairs. These projects were built in Pennsylvania and Maryland using products from Nitterhouse Concrete. They offer great colors and textures to compliment any outdoor landscaping the customer has requested. Customer created a backyard oasis with flowing walls, stairs and paver pathway to lower part of yard.
Photos provided by Allan Block Corporation
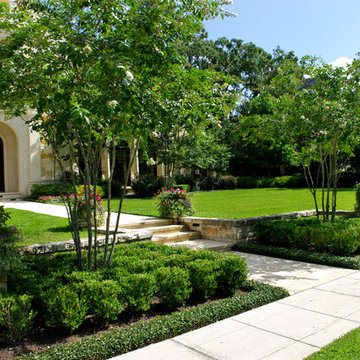
Prewett, Read & Associates
Cette image montre un jardin avant traditionnel de taille moyenne avec un mur de soutènement et une exposition ensoleillée.
Cette image montre un jardin avant traditionnel de taille moyenne avec un mur de soutènement et une exposition ensoleillée.
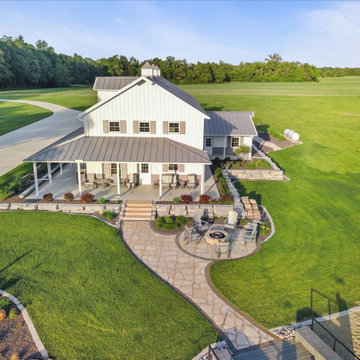
Cette photo montre un jardin à la française arrière montagne avec un mur de soutènement, une exposition ensoleillée et des pavés en pierre naturelle.
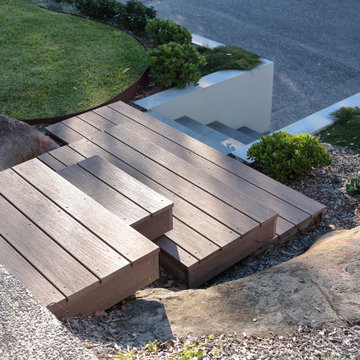
Aménagement d'un grand xéropaysage avant moderne avec un mur de soutènement.
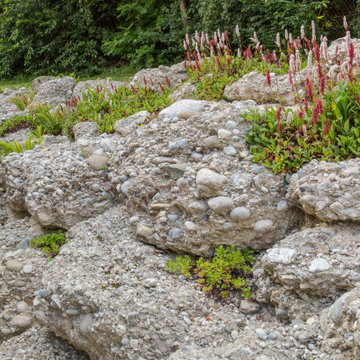
Der idyllische Badeteich im eigene Garten, ein Traum für viele. In diesem Garten wurde er Wirklichkeit. Die Mischung aus Steinsetzung, bewusstem Kieseinsatz und üppiger, bienenfreundlicher Bepflanzung macht diesen Garten zum Erholungsraum für die Familie.
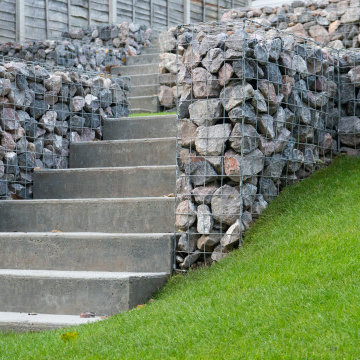
Colne Garden Terrace – Rickmansworth
A terraced garden designed and landscaped in Rickmansworth. In this garden design, function and form are the most important elements of the design.
The house is situated at the top of a steep slope which made access difficult into the garden and awkward to use the space. The task for the designers at Karl Harrison Landscapes Ltd were to create a terraced garden and work within a budget.
Designing a garden in Rickmansworth
The design concept was mainly terracing, simple paving and a planting scheme.
To make the budget stretch as far as practicable, the terracing had to be as simple as possible, some of the terraces level and some not. The planting was removed from the budget as the client was happy to follow our advice and complete this themselves. The steps needed to be an efficient construction so concrete was considered the preferred choice.
Material choices kept to a minimum
Gabions in galvanised steel cages filled with simple granite stones; 32 gabions in all, which needed 15 tonnes of stone. all of the works were done by hand, some 75 metres to the storage area. The concrete steps where 6 tonnes of ballast and 60 bags of cement
Six tonnes of graded soil to form the base of the new lawns to be turfed.
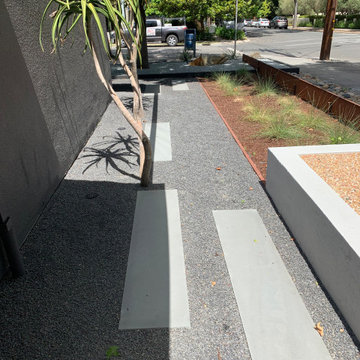
Réalisation d'un xéropaysage avant vintage avec un mur de soutènement et des galets de rivière.
Idées déco de jardins avec un mur de soutènement et un bassin
8