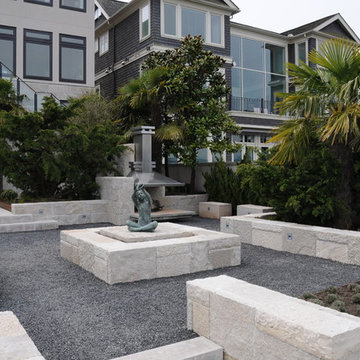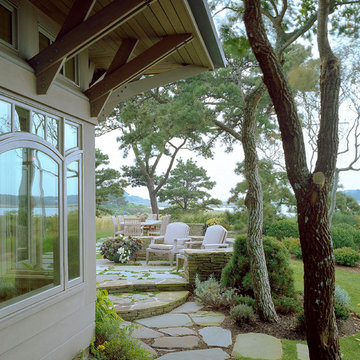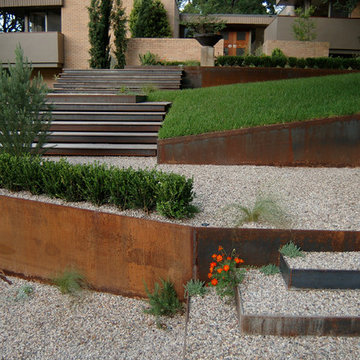Idées déco de jardins avec un mur de soutènement et un chemin
Trier par :
Budget
Trier par:Populaires du jour
101 - 120 sur 27 028 photos
1 sur 3
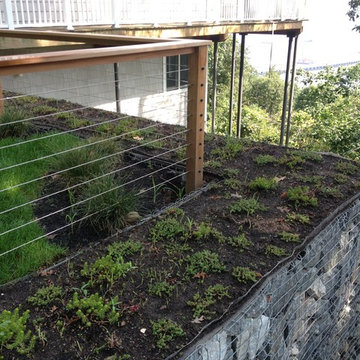
Meeka Van der Wal
Cette image montre un jardin minimaliste de taille moyenne avec un mur de soutènement, une exposition ombragée et une pente, une colline ou un talus.
Cette image montre un jardin minimaliste de taille moyenne avec un mur de soutènement, une exposition ombragée et une pente, une colline ou un talus.
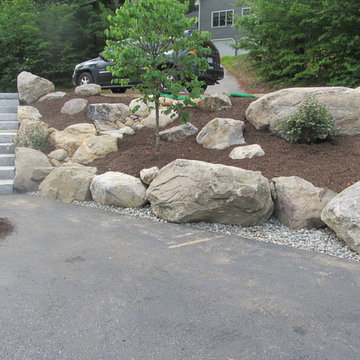
BLC
Réalisation d'un grand jardin chalet l'été avec un mur de soutènement, une exposition partiellement ombragée, une pente, une colline ou un talus et des pavés en pierre naturelle.
Réalisation d'un grand jardin chalet l'été avec un mur de soutènement, une exposition partiellement ombragée, une pente, une colline ou un talus et des pavés en pierre naturelle.
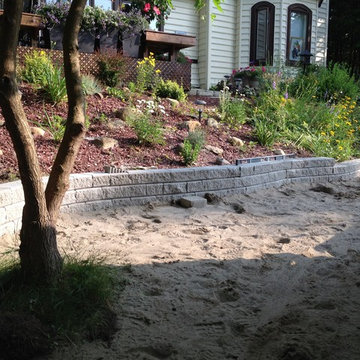
Intact-Renovations Third tier of wall being installed. You can have some back gaps in lower tiers , but not the coping tier
Cette image montre un très grand jardin à la française avant traditionnel l'été avec un mur de soutènement, une exposition partiellement ombragée et des pavés en béton.
Cette image montre un très grand jardin à la française avant traditionnel l'été avec un mur de soutènement, une exposition partiellement ombragée et des pavés en béton.
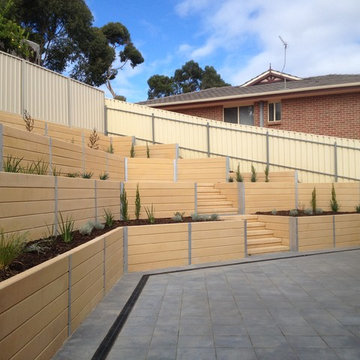
Adelaide Retaining Walls was contracted to design and manage this front and rear yard project. The contract included the installation of the retaining walls, turf, irrigation system, paving and all landscaping
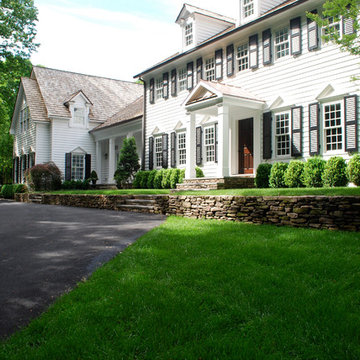
The clean lines of the masonry create a gracious front entry.
Exemple d'une grande allée carrossable avant chic avec un mur de soutènement et une exposition partiellement ombragée.
Exemple d'une grande allée carrossable avant chic avec un mur de soutènement et une exposition partiellement ombragée.
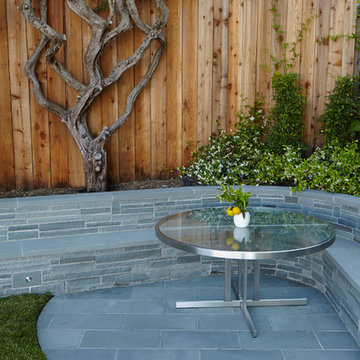
Closer view of the patio table and built-in bluestone bench.
Inspiration pour un petit jardin arrière design avec un mur de soutènement et des pavés en pierre naturelle.
Inspiration pour un petit jardin arrière design avec un mur de soutènement et des pavés en pierre naturelle.
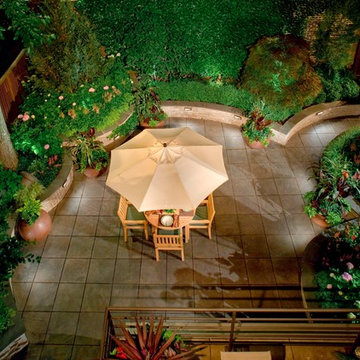
Exemple d'un petit jardin arrière chic l'été avec un mur de soutènement, une exposition ombragée et des pavés en pierre naturelle.
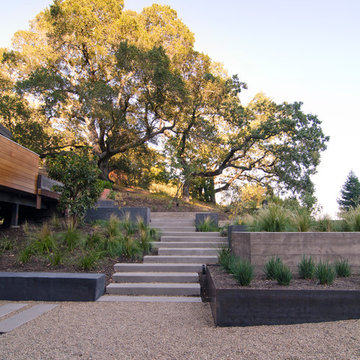
Idée de décoration pour un grand xéropaysage minimaliste avec un mur de soutènement, une exposition ensoleillée, une pente, une colline ou un talus et du gravier.
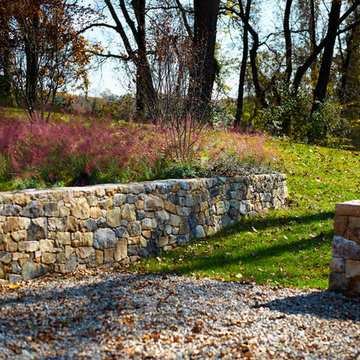
Jeffrey Totoro Photography
Idées déco pour un jardin campagne avec un mur de soutènement.
Idées déco pour un jardin campagne avec un mur de soutènement.
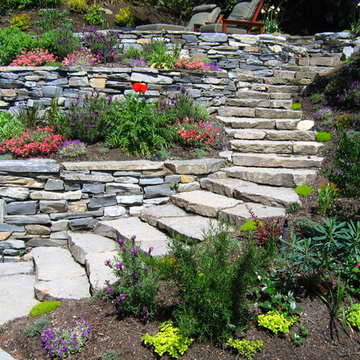
M&K Gardens
Aménagement d'un jardin contemporain avec un mur de soutènement et une pente, une colline ou un talus.
Aménagement d'un jardin contemporain avec un mur de soutènement et une pente, une colline ou un talus.
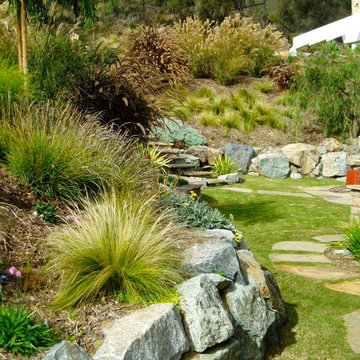
Solana Beach project with architect Damian Baumhover, installation of all exterior landscaping and hardscape by Rob Hill Landscape architect/contractor - Hill's landscapes inc
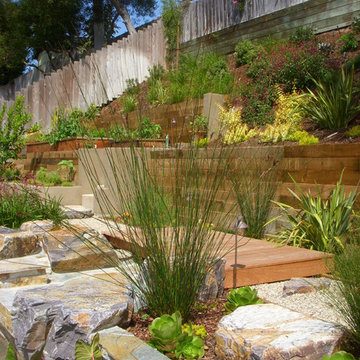
Cette image montre un jardin design avec un mur de soutènement et une pente, une colline ou un talus.
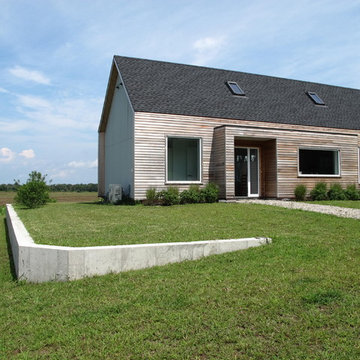
Two poured in place concrete retaining walls create terraces around the property. These retaining walls and a swale along the property line ensure that water runoff is redirected on site, an important element for this LEED Gold certified property.
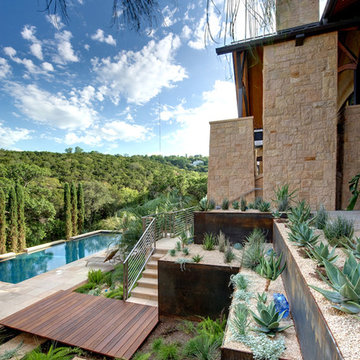
Idée de décoration pour un grand xéropaysage minimaliste avec un mur de soutènement, une exposition ensoleillée, une pente, une colline ou un talus et des pavés en béton.
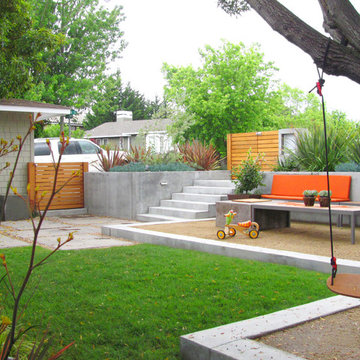
Photography: ©ShadesOfGreen
Inspiration pour un jardin design avec un mur de soutènement.
Inspiration pour un jardin design avec un mur de soutènement.
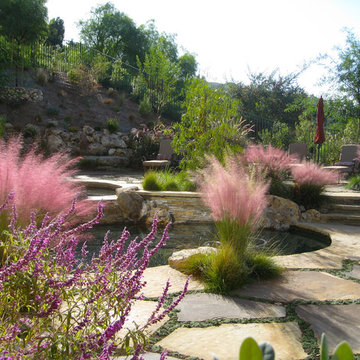
Garden makeovers by Shirley Bovshow in Los Angeles. Glowing ornamental grasses and other low water plants enhance the natural style gardens surrounding this pool makeover expertly crafted by Southern California Landscape.
Why start from scratch if you can "recreate" a pool scape that you will love for a fraction of the price. See the transformation: http://edenmakersblog.com/?p=533
Photo by Shirley Bovshow EdenMakersBlog.com
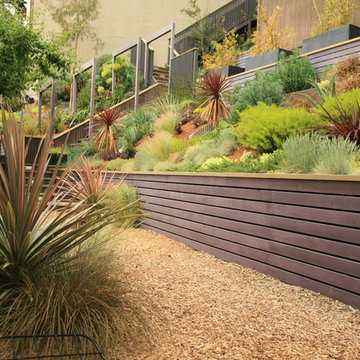
An Eichler remodel with a steep hillside garden. This project pushed the limits of creating flat space where there was none! The angular architecture of the garden is balanced with bold and textural free form plantings. Color, texture and juxtaposed angles.
Idées déco de jardins avec un mur de soutènement et un chemin
6
