Idées déco de jardins avec un mur de soutènement et un portail
Trier par :
Budget
Trier par:Populaires du jour
41 - 60 sur 23 013 photos
1 sur 3
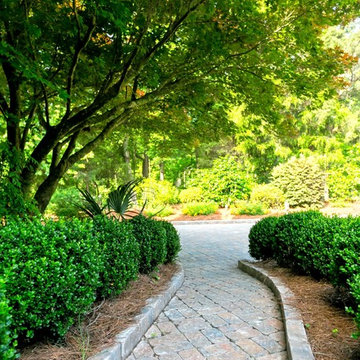
This stylish Driveway and Walkway replaced worn and cracked concrete. The product is part of the Belgard Antique Collection called "Mega Stone" pavers. The curbing for driveway and walkway is another Belgard Product, named Weston Stone. This product works great for curbing because it is a large 12" x 8" x 4" paver that is finished on both sides.
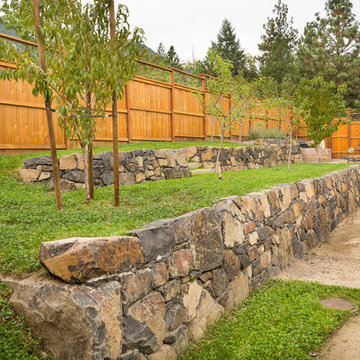
Cette photo montre un grand jardin arrière chic avec un mur de soutènement, une exposition ensoleillée et du gravier.
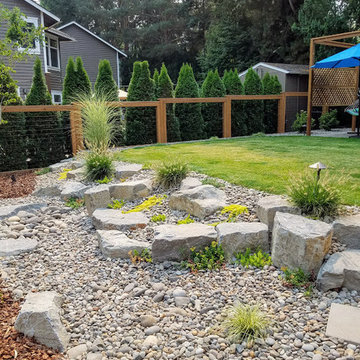
The gently sloping yard is divided into two distinct areas.
We kept a large grassy area for the dogs and to offset the large patio.
Instead of a harsh retaining we used the slope to create a natural stone stream bed that collects rainwater and drains it away from the house.
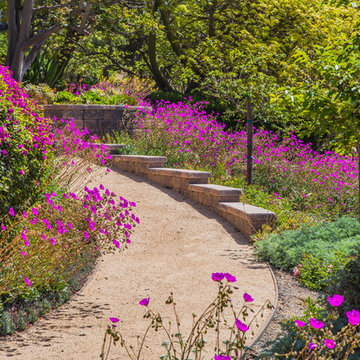
Réalisation d'un xéropaysage méditerranéen l'été avec un mur de soutènement, une exposition ensoleillée, une pente, une colline ou un talus et du gravier.
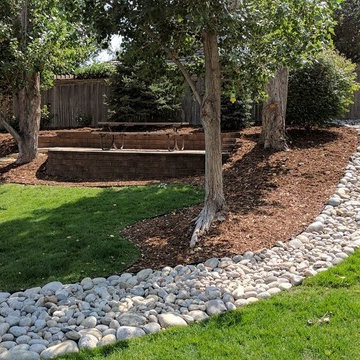
Exemple d'un jardin chic de taille moyenne avec un mur de soutènement, une exposition ensoleillée, une pente, une colline ou un talus et des pavés en pierre naturelle.
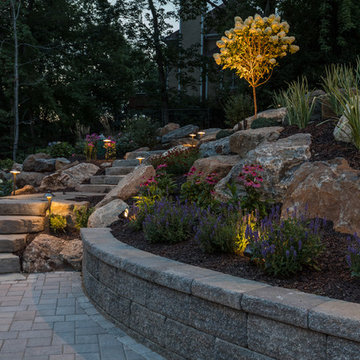
Whitewater Imagery
Idée de décoration pour un jardin à la française arrière chalet de taille moyenne avec un mur de soutènement et des pavés en pierre naturelle.
Idée de décoration pour un jardin à la française arrière chalet de taille moyenne avec un mur de soutènement et des pavés en pierre naturelle.
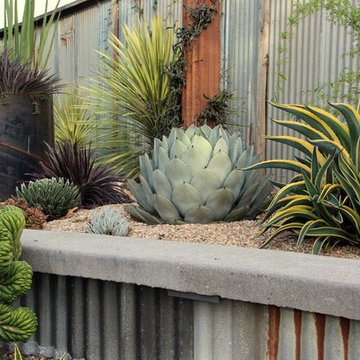
Landscaping the town of Harmony was a blessing and a delight. We incorporated as many of the town's original ingredients and character as possible to combine with hardy succulents and Mediterraneans for a rustic, elegant feel.
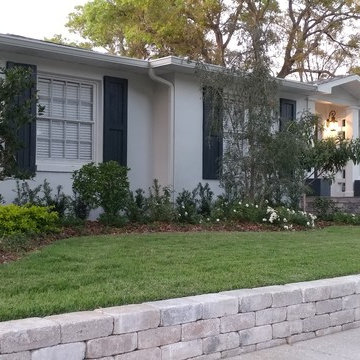
Landscape Fusion
South Tampa, modern traditional home, with Belgard pavers driveway and Pennsylvania Blue Stone Raised Porch, craftsman shutters, traditional landscape and zoysia sod
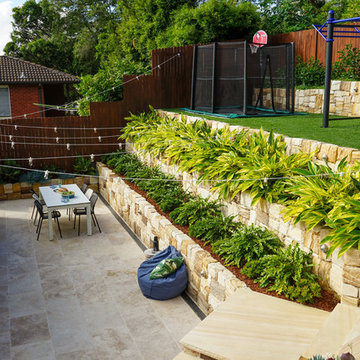
Sandstone retaining wall
Travertine pavers
Planting
Beanbag: Eco Outdoor
Table and Chairs: Eco Outdoor. Porto Dining Table and Darwin Dining Chair in Black and White.
Photo credit: The Production Co.
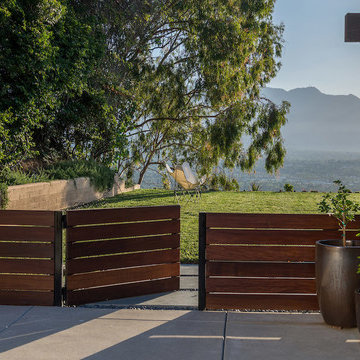
This garden was designed to celebrate panoramic views of the San Gabriel mountains. Horizontal bands of slate tile from the interior of the mid-century home wrap around the house’s perimeter and extend to the rear pool area, inviting the family outdoors. With a pool framed by mature trees, a sunken seating area, fruit trees, and a modest lawn for a young family, the landscape provides a wide range of opportunities for play, entertaining and relaxation. Photos by Martin Cox Photography.
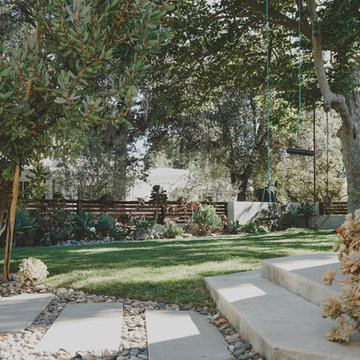
Innis Casey Photography
Exemple d'un grand xéropaysage avant moderne avec un mur de soutènement, une exposition ombragée et du gravier.
Exemple d'un grand xéropaysage avant moderne avec un mur de soutènement, une exposition ombragée et du gravier.
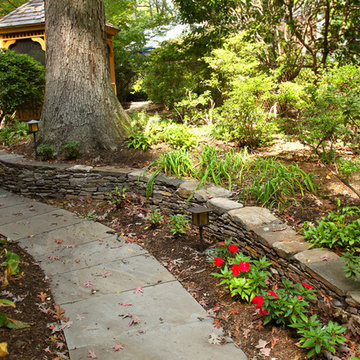
Aménagement d'un jardin arrière classique de taille moyenne avec un mur de soutènement, une exposition partiellement ombragée et un paillis.
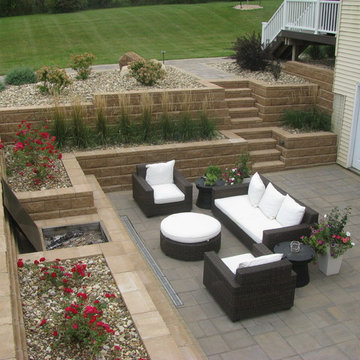
Allan Block Product supplied by Midland Concrete in a Taupe color. Multi level walls were created to have built in planting area and a built in space for a fire pit - fireplace that isn't in the main patio space.
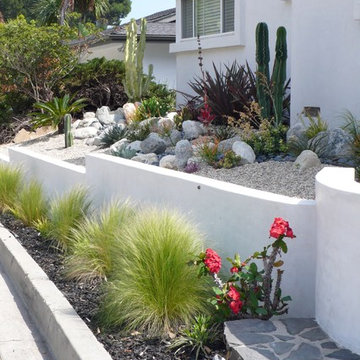
Cette image montre un xéropaysage avant minimaliste de taille moyenne avec un mur de soutènement, une exposition partiellement ombragée et du gravier.
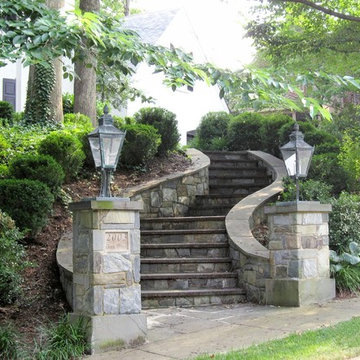
Formal curving entrance stairs. Natural stone with flagstone capping on the lamp posts and curving retaining walls. We also installed a stone walkway to the front door. The patterning of the stone is exceptional - we have master masons!
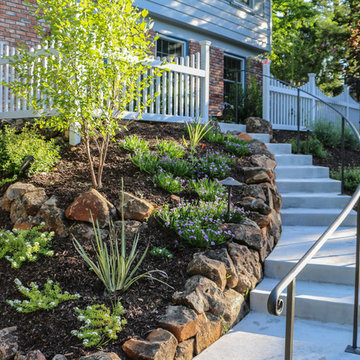
Photo By: Jude Parkinson Morgan
Idée de décoration pour un jardin avant tradition de taille moyenne avec un mur de soutènement et des pavés en béton.
Idée de décoration pour un jardin avant tradition de taille moyenne avec un mur de soutènement et des pavés en béton.
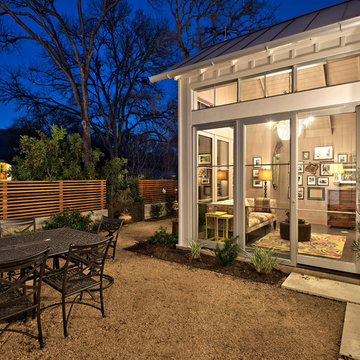
Casey Fry
Idées déco pour un très grand jardin à la française latéral campagne au printemps avec un mur de soutènement, une exposition ensoleillée et du gravier.
Idées déco pour un très grand jardin à la française latéral campagne au printemps avec un mur de soutènement, une exposition ensoleillée et du gravier.
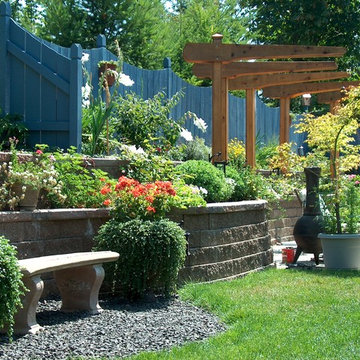
New terraced retaining walls using Mutual Materials flat face khaki manor stone with pisa 2 coping cap. Rope lighting mounted under cap for night lighting. Custom freestanding arbors in cedar with hanging accent low voltage light for table. Green house tucks back into walls opening up space in the yard. Raised pond and waterfall in background beyond patio.
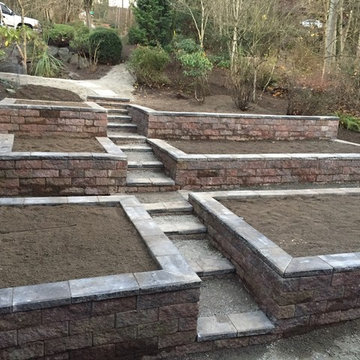
Idées déco pour un grand jardin à la française arrière classique avec un mur de soutènement et une exposition partiellement ombragée.
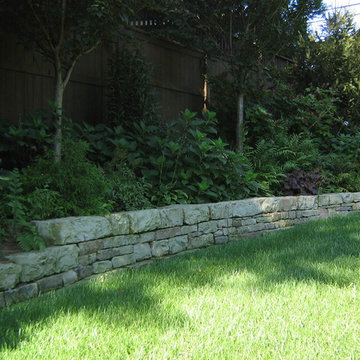
Inspiration pour un grand jardin arrière traditionnel avec un mur de soutènement et une exposition partiellement ombragée.
Idées déco de jardins avec un mur de soutènement et un portail
3