Idées déco de jardins avec un mur de soutènement et une clôture en bois
Trier par:Populaires du jour
1 - 20 sur 428 photos
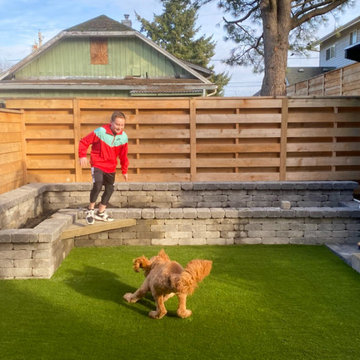
We built a raised garden box, installed lighting and pet friendly turf!
Réalisation d'un jardin arrière de taille moyenne avec un mur de soutènement, des pavés en pierre naturelle et une clôture en bois.
Réalisation d'un jardin arrière de taille moyenne avec un mur de soutènement, des pavés en pierre naturelle et une clôture en bois.
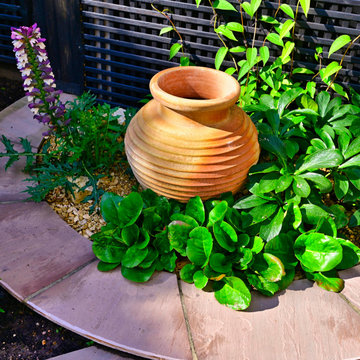
The existing garden had an ideal seating area in the back left corner to catch the evening sun. Unfortunately, it wasn’t particularly welcoming as it was overgrown with ivy and under an overhanging conifer. This coupled with an area of slippery, rotten decking was not a space the clients wanted to spend lots of time in.
They were looking to create a naturalistic garden to sit in, whilst sharing the space with any wildlife we could encourage in. In order to future-proof the garden, changes in level needed to be kept to a minimum. Having a pet cat, careful consideration needed to be given to the choice of plants, to be both beneficial to wildlife, and wherever possible, non-toxic to cats.
At the heart of the new garden sits a pond, with water one of the best ways of encouraging wildlife in. The turf was planted with pockets of early flowering Camassia and Fritillaria bulbs and allowed to grow long until the foliage had died right back, and over time hopefully encouraging in further species to create meadow strips.
The plant selection included Buddleja, Geranium, Nepeta, Rosemary, Sedum and Thyme, which offered something for butterflies, honeybees, hoverflies, bee-flies and long-tongued bees. A small tree, Malus ‘Admiration’ was selected for its ability to attract bees, beneficial insects and butterflies with its nectar and pollen rich flowers whilst providing a food source for birds and caterpillars. A Salix gracilistyla ‘Mount Aso’ was positioned next to the pond, and along with Hellebores, these provided a welcome early source of food for queen bumblebees and solitary mining bees.
Two seating areas were built. One was integrated into a dry-stone wall built using Purbeck stone, which in time, would create a home for various inhabitants. The second was a bug hotel. Attention was also given to hedgehogs by creating a series of hedgehog holes between the neighbouring four gardens and a hedgehog home.
A combination of autumn brown sandstone for the two patio areas was teamed with matching square setts to create a sweeping curved path linking the different spaces within the garden. The timber used for both benches and the pergola was Western Red Cedar which was allowed to silver over time. A hand thrown Cretan urn was displayed in a feature area viewed from both the house and the seating areas.
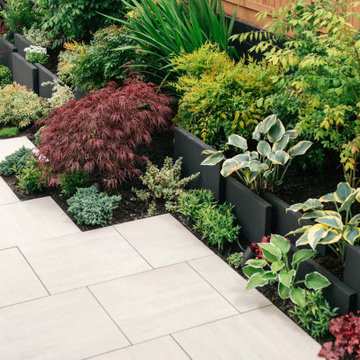
Complete back yard renovation. New features include recycled concrete slab retaining wall, custom privacy screen, two porcelain slab patios, fire pit, artificial turf lawn and planting.
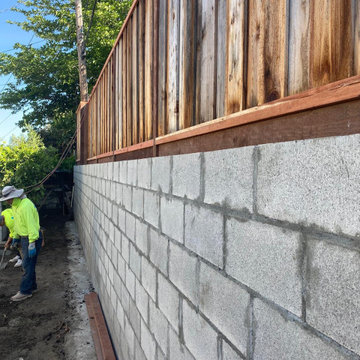
Newly built retaining wall with new fencing
Idée de décoration pour un grand jardin arrière minimaliste avec un mur de soutènement, une exposition ensoleillée et une clôture en bois.
Idée de décoration pour un grand jardin arrière minimaliste avec un mur de soutènement, une exposition ensoleillée et une clôture en bois.
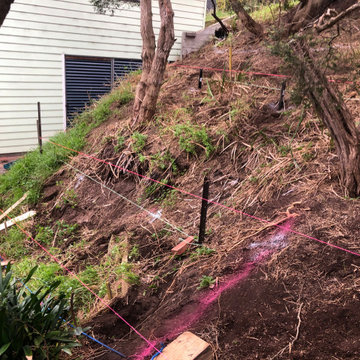
The brief of this project was very clear and simple.
The clients wanted to transform their overgrown and non functional back yard to a usuable and practical space.
The location is in Rye, Vic. The solution was to build tiered retaining walls to stabilize the slope and create level and usuable platforms.
This proved challanging as the soil mostly contains sand, especially here on the lower end of the peninsula, which made excavating easy however difficult to retain the cut once excavated.
Therefore the retaining walls had to be constructed in stages, bottom wall to top wall, back filling and stabilizing the hill side as the next wall got erected.
The end result met all expectations of the clients and the back yard was transformed from an unusable slope to a functional and secure space.
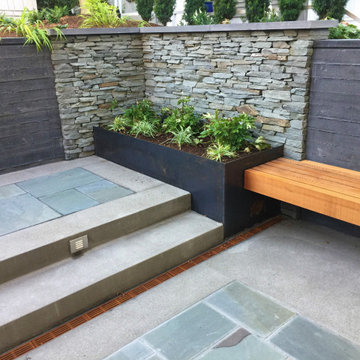
Modern farmhouse gets a new entry to the sunken front door. Custom concrete board-form walls, stone veneer, bluestone inlay, custom floating benches, and wood fence screening all installed in the courtyard space. Existing planters replanted, and a new driveway round out the complete change in the front yard.
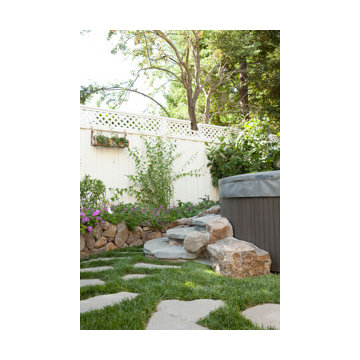
© www.laurendevon.com
Réalisation d'un petit jardin arrière tradition avec un mur de soutènement, une exposition ensoleillée, des pavés en pierre naturelle et une clôture en bois.
Réalisation d'un petit jardin arrière tradition avec un mur de soutènement, une exposition ensoleillée, des pavés en pierre naturelle et une clôture en bois.
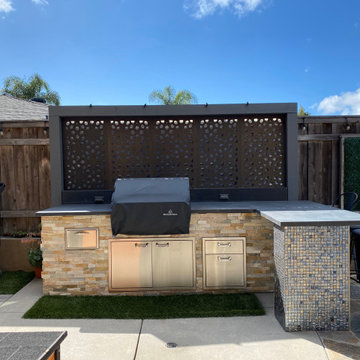
This BBQ island was designed to showcase a few different materials. There are many options when deciding on what materials to use. On this one, we chose to use a stone veneer on the base that matches the stone veneer on the front of the house and the chimney. The back drop has a deco panel called Outdeco which is a hard wood material from Australia. The blue and gray tile on the pedestal is glass and comes from Spain; it matches the same tile on used on the spa.
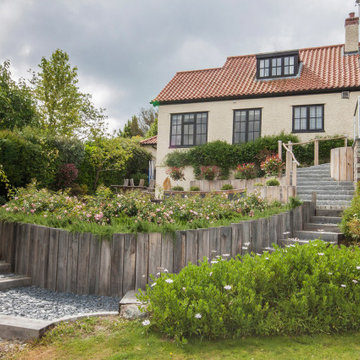
Cette image montre un jardin traditionnel avec un mur de soutènement, une exposition ensoleillée, du gravier et une clôture en bois.
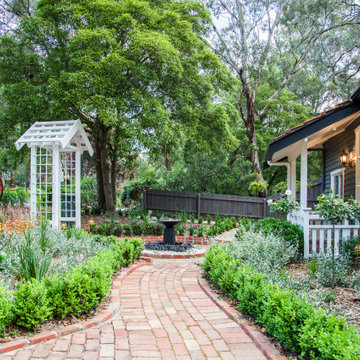
View of the front garden pathway, from the new aggregate driveway. 6 months from completion.
For more pics, refer also to the Blackburn album.
Réalisation d'un très grand jardin avant design au printemps avec un mur de soutènement, une exposition ensoleillée, une clôture en bois et des pavés en brique.
Réalisation d'un très grand jardin avant design au printemps avec un mur de soutènement, une exposition ensoleillée, une clôture en bois et des pavés en brique.
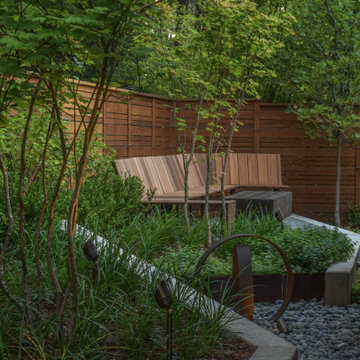
Idées déco pour un petit xéropaysage arrière rétro l'hiver avec un mur de soutènement, une exposition partiellement ombragée et une clôture en bois.
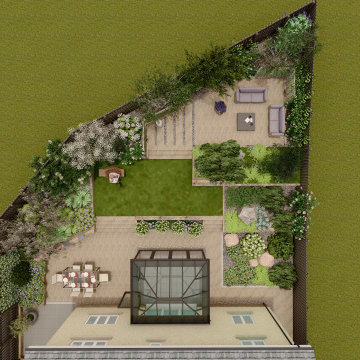
The Lower Area surrounding the new conservatory will be a patio with an ample dining table and pathway using Global Stone Porcelain.
The Middle Area of the garden will be terraced with brushwood sleepers and wide format steps. It will be leveled with turfing sand and turfed with field drainage and with zones for sitting and enjoying the silence on a sunny afternoon.
Upper Area - along the fence line, white birch multi-stemmed trees that can cope with the harsh windy environment, give aesthetic value, and also help with drainage. The very top corner of the garden becomes a small patio with features to enjoy the views.
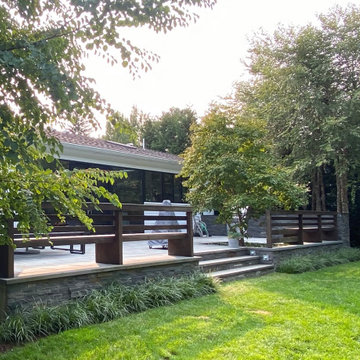
Idées déco pour un petit jardin à la française arrière rétro l'hiver avec un mur de soutènement, une exposition partiellement ombragée, des pavés en pierre naturelle et une clôture en bois.
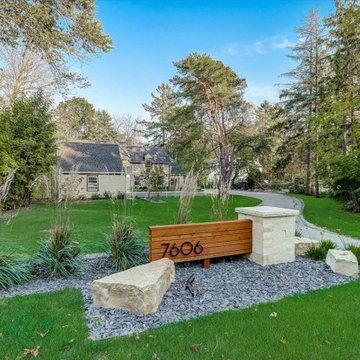
We designed an address marker constructed with cedar and natural stone. Slate chip mulch surrounds the plans and lannon stone boulders.
Idées déco pour une allée carrossable avant moderne de taille moyenne avec un mur de soutènement, une exposition ensoleillée, du gravier et une clôture en bois.
Idées déco pour une allée carrossable avant moderne de taille moyenne avec un mur de soutènement, une exposition ensoleillée, du gravier et une clôture en bois.
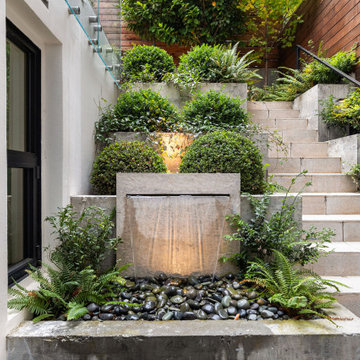
Cette photo montre un jardin tendance avec un mur de soutènement, une cascade et une clôture en bois.
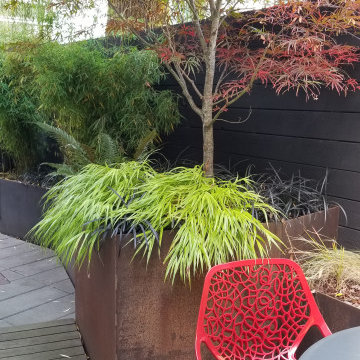
A super small side yard garden measures 30' long x 8'wide, and incorporates, a raised ipe deck, raised custom steel planters, paver patio, custom sliding gate, new fence, an inground fire feature, and grill. North facing next to a three-story condo
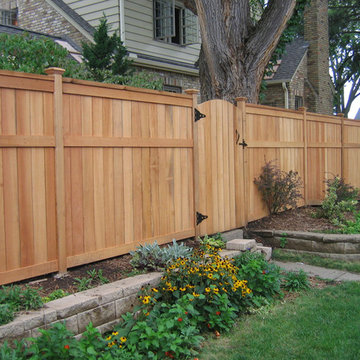
Idée de décoration pour un grand jardin à la française arrière tradition avec un mur de soutènement, une exposition partiellement ombragée, des pavés en pierre naturelle et une clôture en bois.
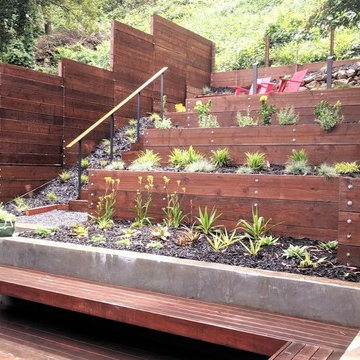
Terraces with drought tolerant plants
Inspiration pour un xéropaysage arrière méditerranéen de taille moyenne avec un mur de soutènement, une exposition ensoleillée, un paillis et une clôture en bois.
Inspiration pour un xéropaysage arrière méditerranéen de taille moyenne avec un mur de soutènement, une exposition ensoleillée, un paillis et une clôture en bois.
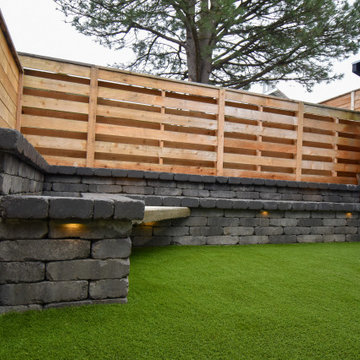
We built a raised garden box, installed lighting and pet friendly turf!
Cette image montre un jardin arrière de taille moyenne avec un mur de soutènement, des pavés en pierre naturelle et une clôture en bois.
Cette image montre un jardin arrière de taille moyenne avec un mur de soutènement, des pavés en pierre naturelle et une clôture en bois.
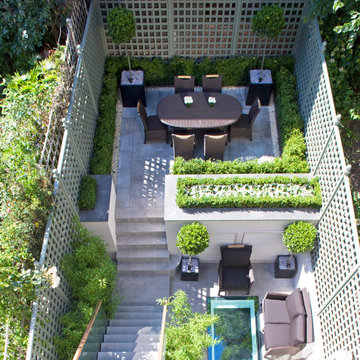
Architecture by PTP Architects; Interior Design by Finchatton; Works by Rixon & Gower
Idées déco pour un jardin à la française arrière contemporain de taille moyenne et l'été avec un mur de soutènement, une exposition ensoleillée, des pavés en pierre naturelle et une clôture en bois.
Idées déco pour un jardin à la française arrière contemporain de taille moyenne et l'été avec un mur de soutènement, une exposition ensoleillée, des pavés en pierre naturelle et une clôture en bois.
Idées déco de jardins avec un mur de soutènement et une clôture en bois
1